27 January 1778 Tuesday
Vases, Candelabra, Grave Stones, Sarcophagi. Tripods, Lamps and Ancient Ornaments volume I
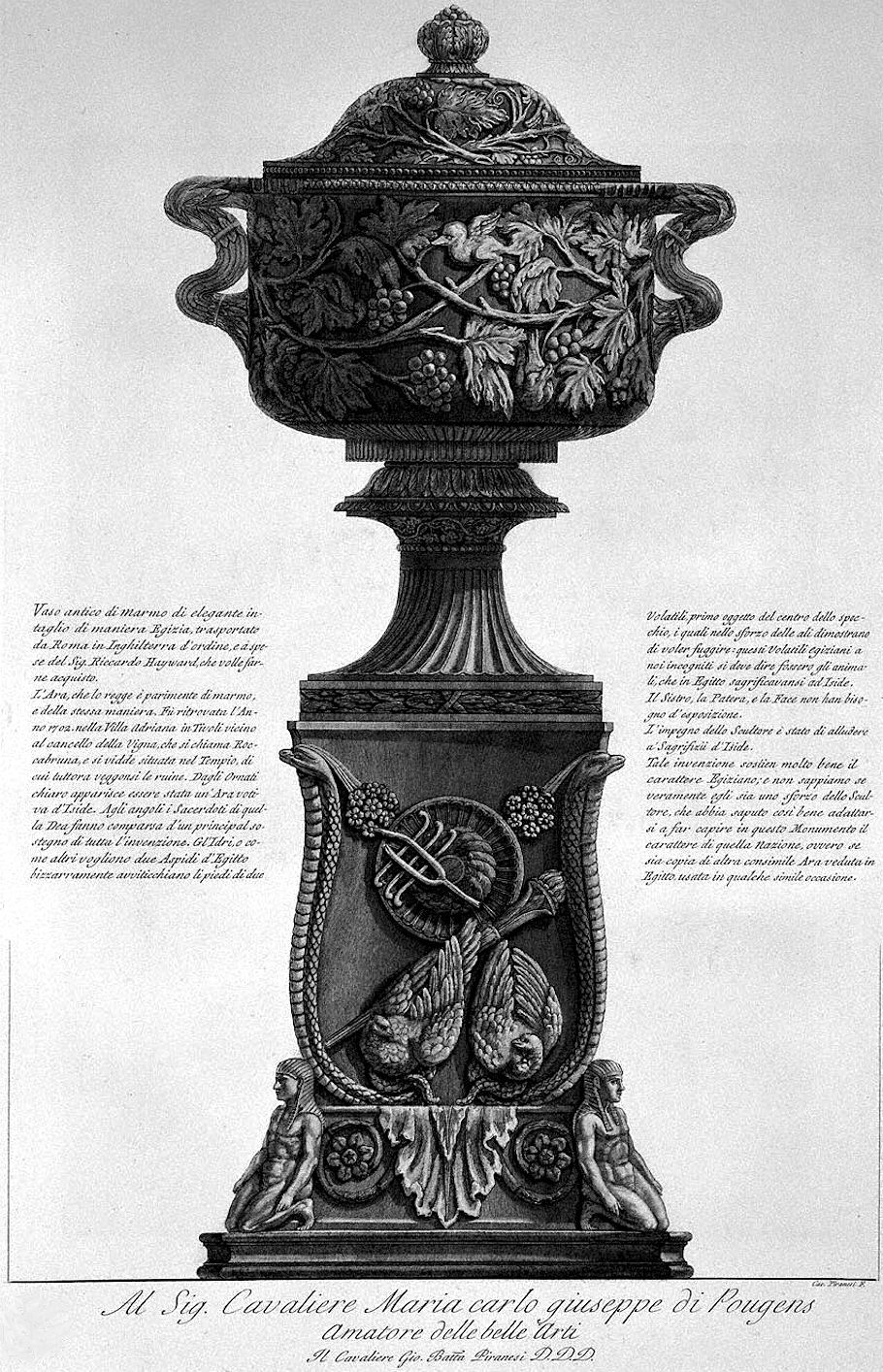
Ancient vase and marble altar of elegant carving in the Egyptian manner.
To Mr. Cavaliere Maria Carlo Giuseppe di Pougens
Fine art lover
The Knight Gio. Batt(ist)a Piranesi D. D. D.
Ancient marble vase with elegant carving in the Egyptian manner, transported from Rome to England by order, and at the expense of Mr. Riccardo Hayward, who wanted to purchase it. The altar, which holds it, is likewise in marble, and in the same manner. It was found in the year 1702 in Hadrian's Villa in Tivoli near the gate of the Vineyard, which is called Roccabruna, and was seen to be located in the Temple, the ruins of which are still visible today. From the ornamentation it clearly appears to have been a votive altar of Isis. At the corners the Priests of that Goddess appear as a principal support of the whole invention. The Idri, or as others have it, two Aspids from Egypt bizarrely twine the feet of two Birds, the first object in the center of the mirror, which in the effort of their wings show that they want to flee: these Egyptian Birds, unknown to us, must be said to have been the animals, which in Egypt were sacrificed to Isis. The Sistrum, the Patera, and the Face need no exposure. The Sculptor's endeavor was to allude to the Sacrifices of Isis. This invention supports the Egyptian character very well; and we don't know if it really is an effort by the Sculptor, who knew how to adapt himself so well to making the character of that nation understood in this Monument, or if it is a copy of another similar altar seen in Egypt, used on some similar occasion.
Cav. Piranesi F.
27 January 1810
Death of Francesco Piranesi in Paris probable correct date
27 January 1812 Monday

Morning fair, clouds dark blue round the horizon then[?] overhead. Vane NW, wind light. Therm. 39°. S & SL left us past 9. Took Hannah to town. Therm. rose to 43°, the sky did not become clear during the day.
27 January 1992
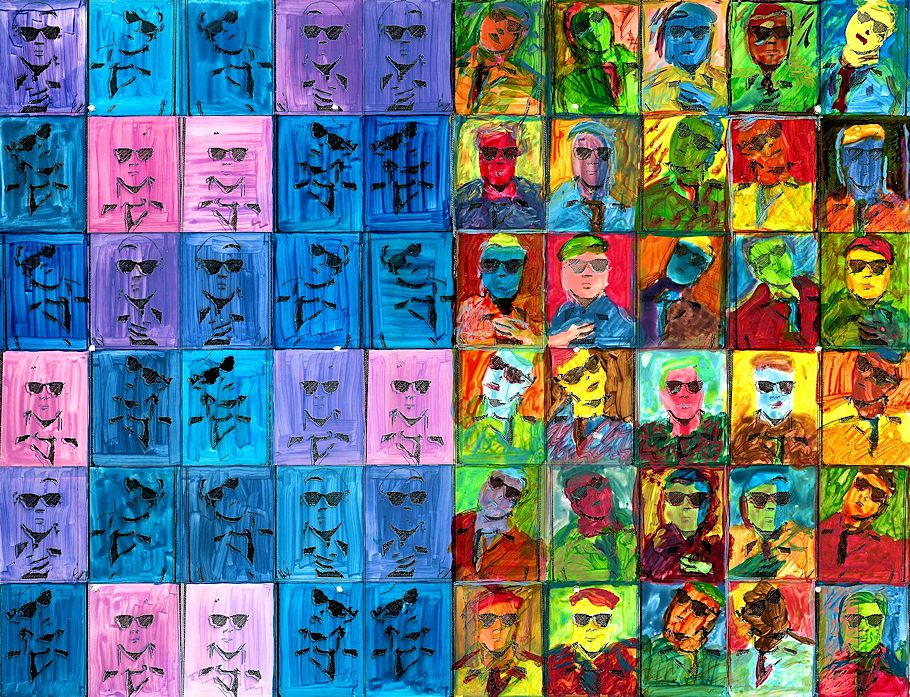
Warhol Reenactment 4
27 January 1998
The City of God
Through reading Lidia Storoni Mazzolani, The Idea of the City in Roman Thought--From Walled City to Spiritual Commonwealth, I am finding out about The City of God and its place in history.
I don't necessarily see a direct connection between The City of God and the Ichnographia of the Campo Marzio, but it may develop as I learn about and read The City of God. If anything, right now I am now more aware of the history of the beginning of the fifth century--the time coinciding with the complete picture of the Ichnographia. Could the Ichnographia represent a picture of Ancient Rome taken to a next (spiritual?) level as is suggested possible by The City of God? Is the Ichnographia a picture of a perfected Rome, a Rome that transcended the realm of mortal conflict and material decay, and become a new refreshed and restored Rome in the hearts and minds of the righteous and just? I actually think I may have something here because I can say that, if nothing else, St. Augustine offers a clear alternative to the notion of city, and while this alternative vision may not be a total or complete inspiration for Piranesi, it may, nonetheless, have provided a view of the "city" as something beyond the purely physical or governmental (political?).
This leads me to think of the Ichnographia's eradication of the Aurelian Wall as its most idealized act. It is like the "negative" act that allows the "positive" act of Piranesi's most fantastical plans and "reconstructions." This is the first time that I see the erasure of the walls as equal in "idealization" as the plans--I now want to make clear that both acts (the erasure and the new planning, esp. in the region of the wall) have to be viewed in conjunction with one another, and, furthermore, both represent Piranesi at his most "ideal" or "fantastic."
Ichnographia--Garden of Nero
In a web printout I read how Nero used Christians as human torches to light up his garden. The article did not give specific reference, but I feel certain that this fact was well part of Roman Catholic tradition. I will use this fact to demonstrate how the Garden of Nero has "survived" throughout history more through text and memorable events than through physical evidence. I want to present this as some more evidence toward supporting the notion of the Ichnographia as a "reenactment," i.e., a narrative and a depiction, rather than a pure archeological "reconstruction."
27 January 2001
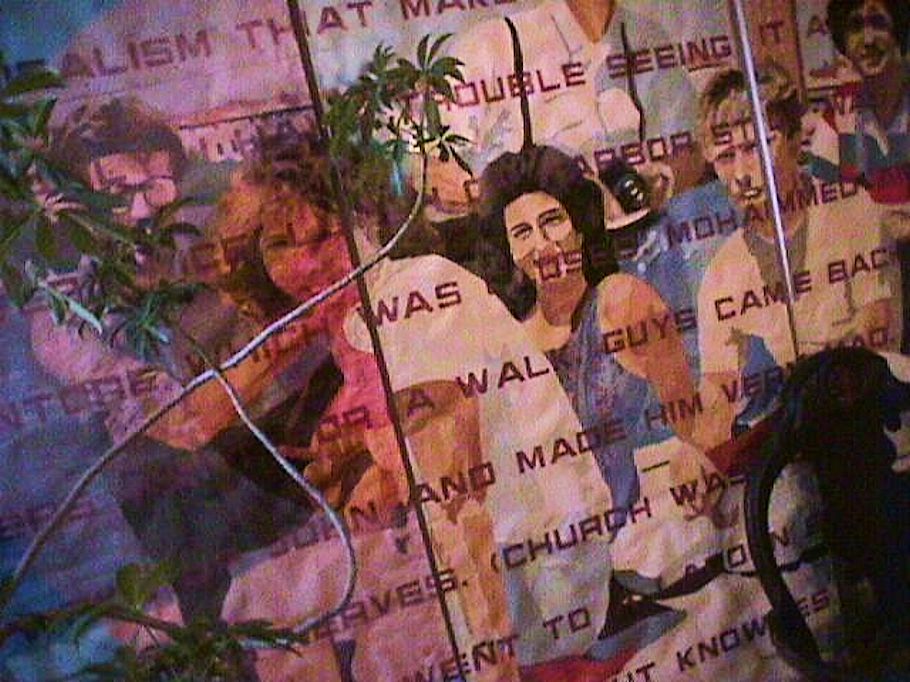
27 January 2004
Re:peat performance
Maria, the first wife of both Honorius and Otto, left for Milan 18 January for her father-in-law's 40 day lying in state. Ambrose, of course, breaks the silence 25 February, and then Theodosius and Helena will reenact the Theodosius Code.
Dr. Martin Luther King hangs out annually with Jim, Napoleon, Eutropia and Helena at St. Helena Island, S.C.; they play lots of card games. Their nick-name for Eva is 'Nacky', short for anachronism.
27 January 2005
liberation of Auschwitz-Birkenau
On 1 January 1945, 1000s of Donau-Schwaben were herded into boxcars at Apatin, Yugoslavia and shipped to Soviet labor/mining camps in southern Ukraine. The trainloads arrived in/near Bokovo 19 January 1945. Those that survived the concentration were finally freed and sent to Germany late 1949.
The Donau-Schwaben are ethnic Germans that settled along the Danube River throughout northern Serbia and Romania in the late 1700s after the Austro-Hungarians pushed the Turks out of that region.
Only those between the age of 18 and 45 were shipped to Bokovo. The remaining Donau-Schwaben were placed in concentration/death camps throughout Serbia and Romania. Gakovo was one of the camps.
27 January 2013
19 January
"A watercolor view by Latrobe that was thought to be connected with the design of the [Burwell] house [Long Branch] (fig. above) could be taken as an indication of his limited influence: it shows what would be Long Branch's southern front and eastern flank with the proper number of bays, with the hipped roof, and the recessed center, but without its eastern wing, its southern Ionic portico, and its square cupola. More significantly, it shows a different vertical sequence of openings and internal rather than perimeter chimneys. ... Unless further documentary evidence is forthcoming, it seems unwarranted to think of the Long Branch as a house "Latrobe is known to have designed.""
Jeffrey A. Cohen and Charles E. Brownell, The Papers of Benjamin Henry Latrobe: Architectural Drawings, Volume 2: The Architectural Drawings of Benjamin Henry Latrobe, Part 2 (1994), p. 335.
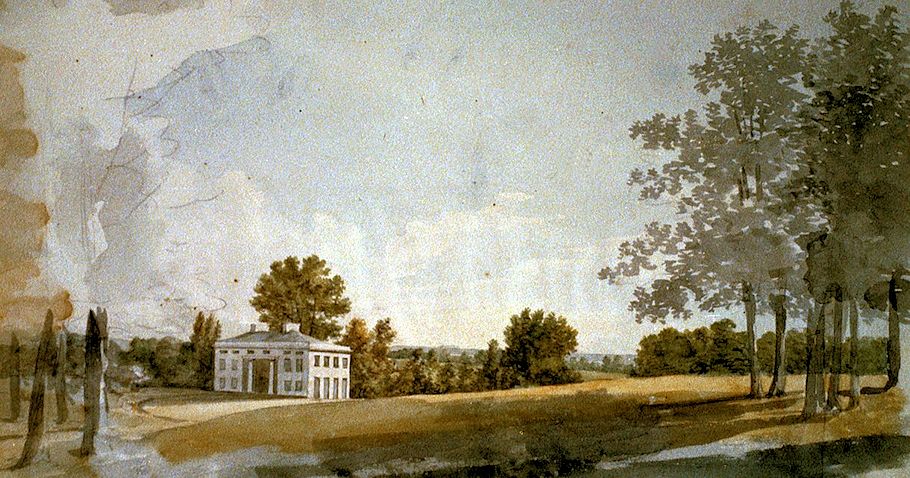
It is unfortunate the authors of the definitive work on Latrobe did not know that the watercolor drawing in question was in fact Ury House, because they might not have been so dismissive of Latrobe's involvement at Long Branch, and Latrobe's involvement at Ury would have received more attention than a footnote.
Benjamin Henry Latrobe at Ury House
Jeffrey A. Cohen:
I'll come straight to the point. It appears that the Latrobe watercolor, 'landscape with country house', that is tentatively connected with Burwell's house Long Branch, is actually a sketch of Ury House, Philadelphia.
Since October 2006, I've been living in a house that is about 60 yards from where Ury House stood, and in 2007 I did much research on the history of Ury House and the place where I now live -- www.quondam.com/ury . I was aware that Latrobe had exhibited a sketch of Ury House, and likewise speculated as to Latrobe's possible role with the house's redesign under Miers Fisher, but not until last weekend did I see the Latrobe sketch published within your definitive work on Latrobe's architectural drawings.
I hope you find my discovery to be indeed correct because it would make me very happy to see the Latrobe watercolor attributed correctly.
Stephen Lauf
Benjamin Henry Latrobe at Ury House
Hello Jeff,
Thank you for responding so quickly. This "Ury stuff" has become very exciting for me again, and it sounds like you now feel the same way. I'll endeavor to be as helpful as possible in any further research that may confirm Latrobe's connection to Ury House.
I think Ury House looked like the historical photographs up until the time it was demolished circa 1973-75. The Medical Mission Sisters were the last occupants/owners of the house, and some of the sisters who lived there as novices may still be alive and living just across Pine Road from where Ury House used to be. The Sisters have a small archive of Ury material, and that is where I photographed most of the historical images and the measured architectural drawings and contour map (that you see online). I don't think I overlooked anything of importance when I went through the archive, and perhaps the only other information still to be gleamed from the Sisters are personal remembrances.
Miers Fisher died in March 1819 and Ury House was sold (I think) not long after that. I would surmise that Ury House in its 'Latrobe' state lasted until the Crawford's bought the property in 1842; the house stayed in the Crawford family for just over 100 years, and they did the extensive renovations that resulted in Ury's final state. I haven't paid too much attention the Ury House history during the Crawford ownership, but I some photocopies of information and a number of saved internet files. Plus, the Medical Mission Sisters bought Ury from the Crawfords.
For me, the most discernable 'Latrobe' features of Ury House in its final form are the recessed columned entry, the two flat rectangular windows above the entry, and the thin cornice also above the entry. Peale's sketch being unquestionably of Ury House makes it clear that Ury was much altered post 1824, but it also provides the (visual) link to Latrobe's 1811(?) watercolor.
Aside from the notice of Latrobe exhibiting a watercolor of Ury House in 1812, I have yet to find any other textual historical evidence linking Miers Fisher, Ury House, and Latrobe. Miers Fisher's retirement journals (1805-1819) are presently at the Friends Historical Library of Swarthmore College, and that is where I acquired a photocopy of the 1812 journal in 2007. I have not been to the FHL since, but they have all the original journals and a set of photocopies of each journal which they in turn allow to be photocopied. Miers' script is for the most part readable, but still takes a good bit of time to get used to; the daily entries of 1812 comprise 41 double-sided 8.5x11 pages. Miers' content is generally of interest. He knew, entertained and/or met a surprising number of 'historical' figures. For example, in late 1812 Miers twice met architect Joseph Jacques Ramée--Miers' son Redwood and Ramée sailed to America earlier that year on the same ship. So far, I have not made any plans to go back to the FHL to acquire more copies of Miers' journals--I'm ongoing caregiver for my schizophrenic (though now much stable) older brother, and my being out and about for extended periods of time is not an easy thing to do.
There are also Miers Fisher papers at the Historical Society of Pennsylvania, but, as of yet, I have not been there.
I'll end with that for now, I'm curious to hear what your thoughts are as to what a next step might be. Of course, if you ever want to visit where Ury House once was and perhaps even stand where Latrobe did the watercolor, I'm happy to be your host. Furthermore, if you ever want to talk over the phone, I'm for sure reachable most any evening.
All the best,
Steve
ps
One thing I can do (which no one else right now could) is construct a schematic architectural computer model of Ury House as depicted in the Latrobe watercolor and place it within the ground contour model. Then I'd be able to see if Latrobe's view of the house can be matched, and even see if Peale's view can matched. Actually, if I put my mind to it and gave myself some time, I could probably have some results by this time next week.
27 January 2023 Friday
1771 The name Francesco Piranesi followed by the date 1771, documents the presence of the Piranesi's son, thirteen at the time, at Hadrian's Villa.
1774-9 Four prints within Trofeo o sia Magnifica Colonna Coclide di marmo composta di grossi macigni ove si veggono scolpite le due guerre daciche fatte, da Trajano inalzata nel mezzo del Gran Foro eretto al medesimo imperadore per ordine del senato e popolo romano doppo i suoi trionfi are by Francesco Piranesi.
1776 circa In the second half of the 1770s Francesco Piranesi was engaged in the study and measurement of the interior of the Pantheon.
1778 Nine prints within Vases, Candelabra, Grave Stones, Sarcophagi. Tripods, Lamps and Ancient Ornaments volumes I & II are by Francesco Piranesi. Three prints within Différentes vues de quelques Restes de trois grands Edifices qui subsistent encore dans le milieu de l'ancienne Ville de Pesto autrement Posidinia qui est située dans la Lucanie are by Francesco Piranesi.
1779 Dimostrazioni dell'Emissario del Lago Fucino Desprez returned to Rome in 1779, and it is probably that at this time the French architect met Francesco Piranesi. Giuseppe Antonio Guattani served as a witness to the contract between Giuseppe Angelini and Francesco Piranesi for Giovanni Battista's tomb in Santa Maria del Priorato. 5 May: Giuseppe Svezzman, husband of Laura Piranesi, opens his shops.
1780 Raccotla de'tempj antichi vol. 1 Francesco forms an association with Louis Jean Desprez.
1781 Pianta delle Fabriche esistenti nella Villa Adriana
1782 Francesco begins correspondence with Baron Carl Fredrik Fredenheim, head of the Swedish Chancellory. A contract between Francesco Piranesi and Desprez provides a detailed account of their financial arrangements. 26 May: death of Angelo Domenico Piranesi. October: Pope Pius VI visits Francesco's "Studio e Museo." 23 December: Angelica sues Francesco and Pietro[?--Pietro is 9 or 10 years old].
1783 January 1: Il teatro di Ercolano 4 April: Francesco obtained the post of art agent to Gustavus III thanks to the mediation of Fredenheim. May: Francesco made official representative to the Holy See for Sweden. June: Francesco offers Gustav III 2 statuettes and a huge, green granite vase. Francesco and Desprez advertise 48 views of Naples, Rome and Pompeii as dessins coloriés; the series was not completed before Desprez left Rome to work for Gustav III. Some titles: The Eruption of Vesuvius in 1779, View of Vesuvius by Day, The Girandola at Castel Sant Angelo, The Fireworks above Castel Sant Angelo, The Illumination of the Cross or Good Friday. 20 September: Angelica again sues Francesco and Pietro. 24 December: Gustav III of Sweden arrives at Rome; attends Christmas Mass at St. Peter's Basilica. Francesco is most likely also at the Christmas Mass.
1784 1 January: Gustav III tours the Vatican Museum collection with Pope Pius VI. Francesco is also there. Reedition of Le Antichità Romane; dedicated to Gustav III. September-October: Francesco sells a large part of his father's antiquities collection to Gustav III in exchange for a lifetime pension.
1785 Monumenti degli Scipioni
1786 Francesco publishes 'Icnografia del Circo de Caracalla fuori della Porta Capena in oggi S. Sebastiano' in Opere varie. Collegione delle piu belle statue di Roma
1787 August 12: Francesco publishes the Palace of the Caesars plans within volume 1 of Le Antichità Romane, along with the unsigned "Pianta degli avanzi di un 'antica Villa, sue Fabbriche, e Circo volgarmente detto di Caracalla fuori di porta S. Sebastiano." 1787-88: additional aquatints of Pompeian subjects based on Desprez's drawings engraved by Francesco.
1788 17 August: Fredenheim presents portrait of Gustav III at Accademia degli Arcadi; Francesco is also there. Autumn: Fredenheim obtained papal permission to carry out excavations at the Forum Romanum. The work involved a team of over 30 men under the supervision of Fredenheim and his associate in Rome, the engraver and art dealer Francesco Piranesi.
1789 soon after 14 October: Francesco sends Righetti Caesar busts to Sweden.
...to be continued
I never imagined being the author of what might be Francesco Piranesi's first proper eulogy delivered at his death, albeit 213 years later in Philadelphia, not Paris, not Rome.
The Trophy or Magnificent Spiral Column of marble composed of large drums on which are carved the two Dacian Wars of Trajan, raised in the middle of the large Forum, erected in honor of the same Emperor on the order of the Senate and People of Rome after his Triumph; Columna Antonina
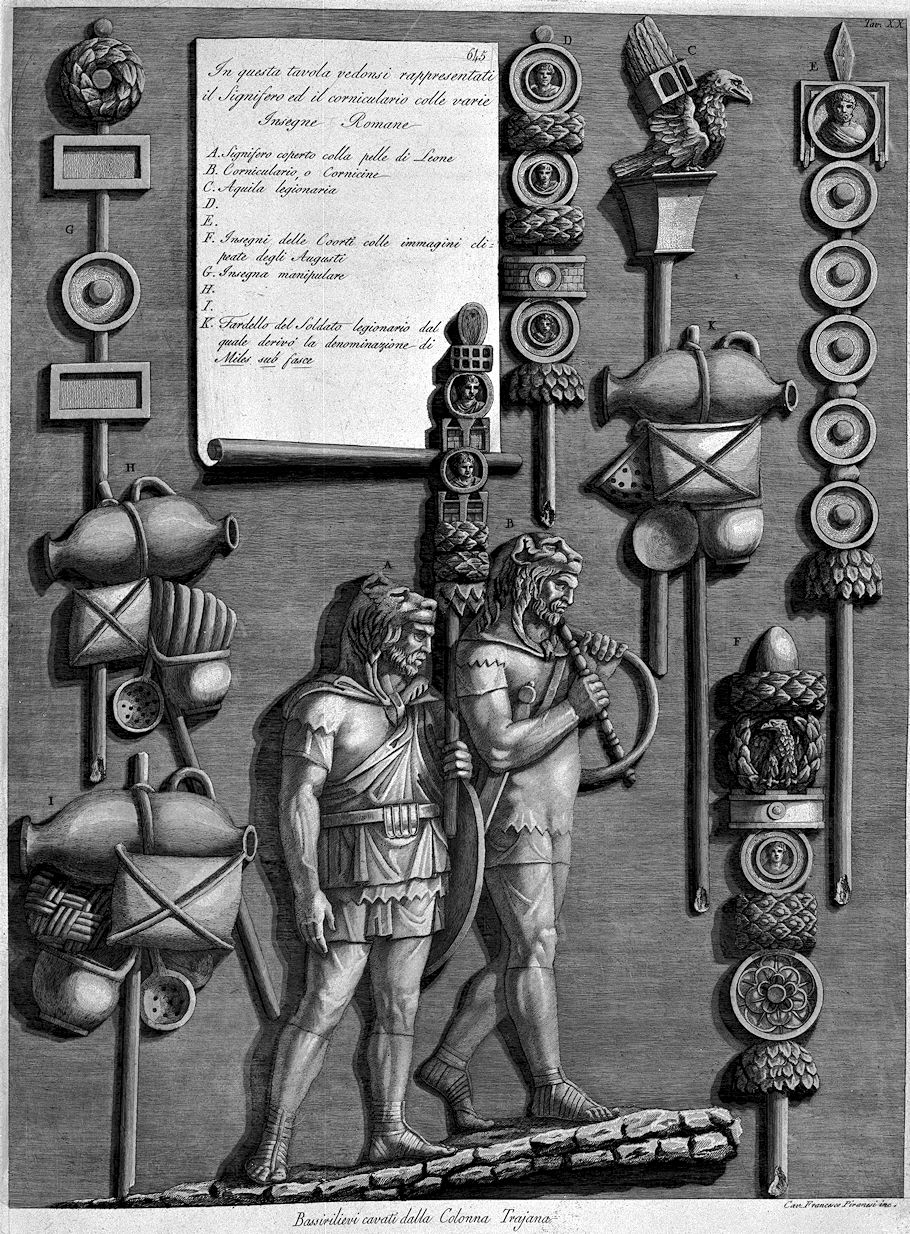
Bas-reliefs taken from Trajana's Column
In this panel the signiferous and the cornicularium are represented with the various Roman insignia
A. Meaning covered with the skin of a lion
B. Corniculario, or Cornicine
C. Legionary eagle
D.
E.
F. Insignia of the Cohorts with clipped images of the Augusti
G. Teaches manipulation
H.
I.
K. Burden of the legionary soldier from which the denomination of Miles sub fascia derived
Cav. Francesco Piranesi inc. 1774-9
|