3 February 1544
Discovery of the tomb of Maria.
Sepulcher of Maria wife of the emp. Honorius. From bk. 5 ch. 10 of Luca Fauno on the antiq. of Rome. "A few years ago," he says, "in the chapel of the King of France which is in the Church of S. Peter's, as the [construction] project put forth by Julius II was being implemented, a marble chest was found, which, from what was found of it, appears clearly to have been the Sepulchre of Maria the wife of the emperor Honorius. There remained nothing in it of her corpse, except for her teeth, hair and shinbones [amusingly, that's pronounced "stinky"]. From her clothes, since they were woven of gold, were recovered many pounds [your text should have "libbre'] of gold, since they were incinerated [here the text reads ambiguously: either in Antiquity, or, and I give this an edge, by the discoverers]. A silver chest was found in it a foot and a half long and one palm high, and many vases of crystal and of that material called agate, excellently worked. In addition there were there was [sic] an emerald on which a head was engraved. It is thought that the head is that of Honorius, and is worth five hundred gold sequins. There was a seal inlaid with gems, that had these letters encircling it == Maria nostra florentissim. == In addition a thin gold plate with these words in Greek, == Michael, Gabriel, Raphael, Uriel. == Among the other earrings, necklaces and other women's ornaments in this chest, there was a kind of knot of emeralds a various gems, and an ornament of pure gold, called a "rizza". Furthermore on one side there were these words extending to one palm in length: DOMINO NOSTRO HONORIO; on the other DOMINA NOSTRA MARIA. A ["sorce": mouse??] of chelidonium [almost certainly: a specific type of agate with marking like tortoise-shell]. A shell, and a cup [,] of crystal. A round gold ball very much like those you play with, that could be very easily opened, divided into two compartments like a walnut. Innumerable other gems, most of which, however, were ruined by age, yet some retained their ancient splendor as if they were new and recent."
3 February 1778 Tuesday
Vases, Candelabra, Grave Stones, Sarcophagi. Tripods, Lamps and Ancient Ornaments volume I

Ancient marble vase that can be seen in the Gallery of the Palazzo Farnese.
Around the circumference are carved Priests and Priestesses dancing in honor of Bacchus.
Dedicated to the Ill(ustrissi)ma Signora Harriot Walter I
In deed of Obsequiousness the Knight Gio. Batt(ist)a Piranesi
Cavalier Piranesi del. and inc.
3 February 1812 Monday

Morning clear, mainly calm. Vane SEerly. Therm. 35°, a vernal morning. About 11 wind came from SW with clouds and some drops of rain.
Dr. Moore came to dine with us. Exor ..... partur... fil... 29th Ulto. Richmond. Mott arrived at J. Shoemaker’s last evening. PM 9 the wind came with extreme violence from about S with a very heavy shower[?] which continued 1/2 to 3/4 of an hour. The wind then drawing from the west with increased force, got to NW before daylight. Therm. rose this day to 51.
The blue birds were abroad chirping their vernal notes, but it is not spring. I have had the ground examined, the frost is yet deep in it. A few warm exposures excepted.
3 February 2000
an answer to "Now what?"
Hugh states and asks:
Such being the case, we can conclude that Decon has run out of steam as a manifesto-led movement, and we must look to its successor. Ideas, anyone?
Steve replies:
Is Decon the only thing to have run out of steam? Has the now pervasive and generally accepted way of looking at and being critical of architecture also run out of steam? For example, does moving from seeing Decon as reactionary to now (maybe) seeing the New Austerity as the latest reaction really convey a sense of meaning beyond the oscillations of fashion and trend? Has each new "critical" building become nothing more than the latest "creation" of the now global fashion show? Likewise, has the element of shock become ingrained within the (elite) architectural profession, the same way shock has become "stock-in-trade" in a good deal of high fashion? [I'm not saying there is anything wrong with the architecture that receives attention and the industry surrounding it being akin to the fashion industry, but I do think there is something wrong about not recognizing the phenomenon as such.]
Here's how I now look critically at architecture (and urban design) both currently and historically:
What architecture is extreme?
What architecture is fertile?
What architecture is pregnant?
What architecture is assimilating?
What architecture is metabolic?
What architecture is osmotic?
What architecture is electromagnetic?
What architecture manifests the highest frequencies?
What I've found so far is that some architectures fall straight into some of the categories above while some architectures are categorical hybrids. Here are some examples:
The Pyramids, Stonehenge, St. Peter's (Vatican), Bilbao(?) -- extreme, extreme architectures.
The Pantheon, Hall of Mirrors, Versailles, entry sequence of Schinkel's Altes Museum, Kimbell Art Gallery -- examples of the best osmotic architecture there is.
Classical Greek and Roman Architecture -- pure architecture of fertility.
The Hindu Temple -- the ultimate transcendence from an architecture of fertility to an architecture of pregnancy, whereas the Gothic Cathedral is an architecture of pregnancy, albeit virginal.
All of 20th century Berlin -- the metabolic (create and destroy and create and destroy and ...)
To understand architecture of assimilation, look at the Renaissance, but also look to early 20th century Purism to understand assimilation in the extreme, i.e., purge.
Today's architectures are by and large assimilating and/or metabolic (contextual and/or 'deconstructivist'?).
You're very lucky if you ever see pure examples of electromagnetic or frequency architectures today because they are almost entirely architectures of the far off future.
There are many more examples to offer, but that's all for now. In general, I see all architectures as reenactionary (as opposed to reactionary).
Architecture reenacts human imagination, and human imagination reenacts the way the human body is and operates. The human body and the design thereof is THE enactment. The human imagination then reenacts corporal morphology and physiology, and architecture then reenacts our reenacting imaginations.
3 February 2014
3 February
1994.02.03 death of Manfredo Tafuri.
Still in the process of reading Theories and History of Architecture (again). Now over a week ago, one of the illustrations collected toward the end of the book struck a new register of recognition.
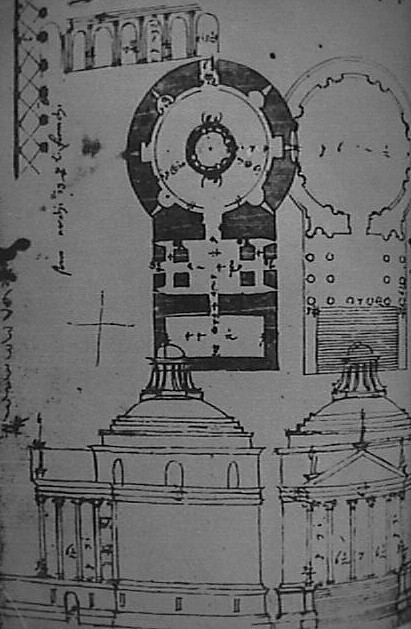
caption: Andrea Palladio, Existing and ideal reconstruction of the Romulus temple. R.I.B.A, London
This is the third illustration corresponding to Chapter 1: Modern Architecture and the Eclipse of History, and I'm sure I've seen the image many times before (since I've owned a copy of the book since 1980), but never before did it register any significance for me. There is no explicit reference to the Palladio reconstruction drawing within Chapter 1, and the only possible reason for the inclusion of the illustration lies within a passage from page 19:
"One of the main features of Borromini's architecture is that he sees himself as the heir of the troubled Mannerist issues, of their uneasy symbolic world, of their ethical criticism. It is for this very reason that Borromini gives first place to the problem of history. For Borromini, architecture must not follow a programme imposed from outside, but has to find its own motives in the independent shaping of its programmes, must fold on itself to show its structure as a renewed instrument of communication, has to stratify itself in a complex system of images and geometric-symbolic matrixes. Therefore the spatial synthesis that will unify such a tangle of problems van only tend to a multi-valence and to a simultaneity of meanings. In the typological syntheses constantly adopted by Borromini as a method of configuring space, there always seeps through a bricolage of modulations, of memories, of objects derived from Classical Antiquity, from Late Antiquity, from Paleo-Christian, from Gothic, from Albertian and utopistic-romantic Humanism, from the most varied models of sixteenth-century architecture. They span from the spatial permeations of Perruzi to the anamorphic contractions of Michelangelo and Montano, to the anthropomorphic decorativism of Pelligrini, to the attempts at linguistic renewal by Vignola and Palladio."
Palladio's reconstrution is of the temple that once stood atop the mausoleum of Romulus (son of Maxentius), which forms part of the Imperial (munus) complex along the Appian Way.
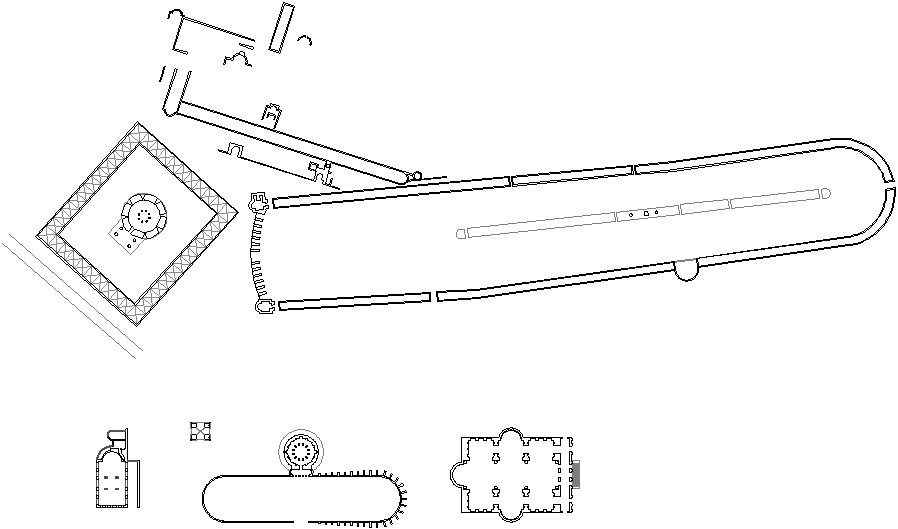
Thanks to Palladio's drawing, I can more accurately draw the plan of the mausoleum/temple. The plan I had been using (from an image found online) was not clear enough to make a definitive rendition of the plan.
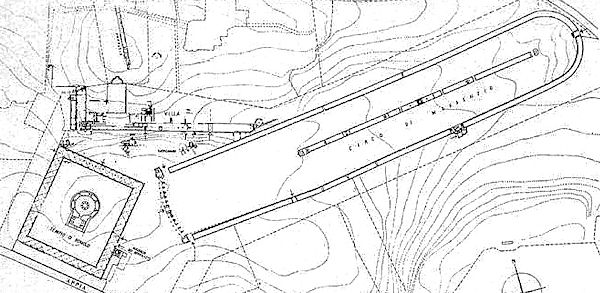
Coincidentally, and now also over a week ago, I found a detailed eighteenth-century engraving of the Maxentian complex plan, incorrectly [sic.] placed within a wiki collection of G.B. Piranesi's images from Le antichità Romane:
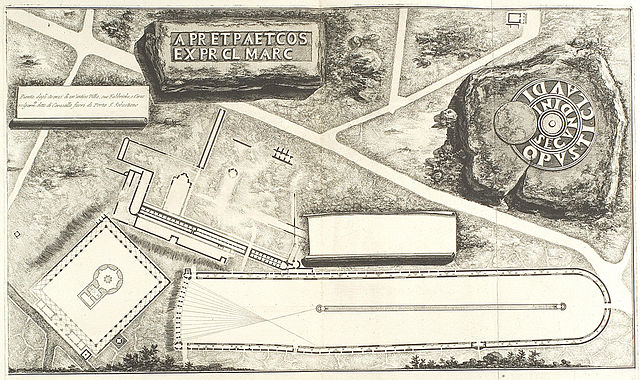
Since this engraving is not by Piranesi [sic.], it is difficult to discern who the real engraver is. My guess it that it is by Piranesi's son, Francesco, based on the engravings similarity to Francesco's plan of Hadrian's Villa.
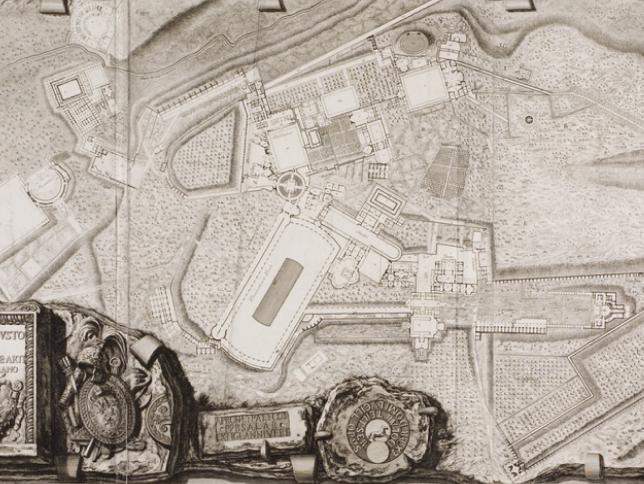
On 3 February 1544, the sarcophagus of Maria was discovered (very likely while the old basilica was being demolished to make way for the new/present one). The sarcophagus of Maria may well be the last substantial imperial artifact of (the city of) Rome, and after an illustrious title page and a frontispiece, it is an image of the sarcophagus of Maria that Piranesi uses to begin his Campo Marzio publication. In a most elegantly covert way, Piranesi began the 'history' of the Campo Marzio with what is really it's ending, and what is probably the world's greatest designed architectural inversionary double theater goes on from there. But there is a strange fabrication going on there too.
...my theory/methodology is best described as appositional.
Architecture reenacts human imagination, and human imagination reenacts the way the human body is and operates. The human body and the design thereof is THE enactment. The human imagination then reenacts corporal morphology and physiology, and architecture then reenacts our reenacting imaginations.
I can still remember how it was difficult (for me) to find a definition of bricolage back in the late 1970's. It's not at all difficult now, however:
"In the practical arts and the fine arts, bricolage (French for "tinkering") is the construction or creation of a work from a diverse range of things that happen to be available, or a work created by such a process. The term bricolage has also been used in many other fields, including intellectual pursuits, education, computer software, and business."
"Bricolage is considered the jumbled effect produced by the close proximity of buildings from different periods and in different architectural styles. It is also a term that is admiringly applied to the architectural work of Le Corbusier, by Colin Rowe and Fred Koetter in their book Collage City, suggesting that he assembled ideas from found objects of the history of architecture. This, in contrast to someone like Mies van der Rohe, whom they called a "hedgehog", for being overly focused on a narrow concept."
While appositions are not always bricolage, it might well be true though, that bricolage is always a form of apposition.
3 February 2015
Blah
Reading Ghirardo's and Sartarelli's 1980 translation of Tafuri's "The Historical 'Project'" alongside d'Acierno's and Connolly's 1987 translation of Tafuri's "The Historical 'Project'" is a very strange experience. A lacuna appears and your mind starts comprehending a whole new and bizarre 'translation' of its own invention. I want to write that translation down.
3 February 2023 Friday
It turns out that I may have first laid eyes on Pianta degli avanzi di un 'antica Villa, sue Fabbriche, e Circo volgarmente detto di Caracalla fuori di porta S. Sebastiano on the 204th anniversary of Francesco Piranesi's death.
As stated above, on 3 February 2014 I wrote, "Coincidentally, and now also over a week ago, I found a detailed eighteenth-century engraving of the Maxentian complex plan, incorrectly [sic.] placed within a wiki collection of G.B. Piranesi's images from Le antichità Romane:"
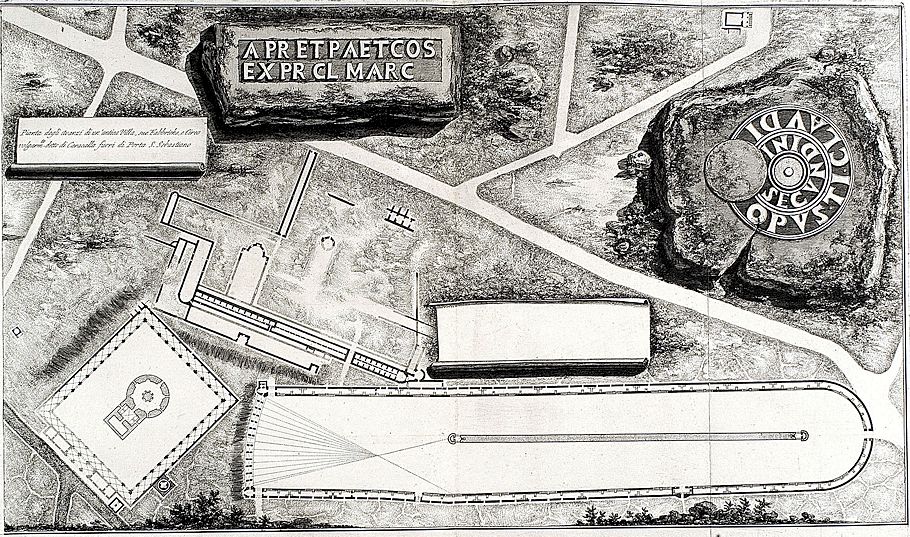
A week before 3 February is 27 January, the date of Francesco's death.

26 January 2014 is when I "found" the Palladio drawing of the Tomb of Romulus, and 30 January 2014 is when I tried to find "the "piranesi" map of circus of maxentius online again." I was most likely reading Tafuri's Theories and History of Architecture in bed the night of 26 January. The next day, 27 January, I was, again most likely, conducting a web search for an online image of Palladio's drawing of the Tomb of Romulus. I never found an online image of Palladio's drawing, although it appears that I ultimately wondered if the Tomb of Romulus might be among the number of ancient Roman tombs depicted within Piranesi's four volume Le antichità Romane. It was probably then, while looking through the commons.wikimedia pages of Le antichità Romane, that I first laid eyes on Pianta degli avanzi di un 'antica Villa, sue Fabbriche, e Circo volgarmente detto di Caracalla fuori di porta S. Sebastiano. I do recall immediately dismissing the circus site plan as an item mistakenly placed among Piranesi's works, and thus paid the plan no more attention because of its apparent irrelevance. On 30 January 2014 I wanted to look at the site plan again, but, probably due to my dismissiveness, I couldn't find its location online. It is certain, however, that I did find the circus site plan again on 31 January 2014 because that's when I downloaded all the varying sizes of the site plan image offered at commons.wikimedia.

The date of the downloads is why I initially dated my first encounter with Pianta degli avanzi di un 'antica Villa, sue Fabbriche, e Circo volgarmente detto di Caracalla fuori di porta S. Sebastiano 2014.01.31.
It's unexpected, and even uncanny, to now think that the discovery of Piranesi's final project commenced right when Francesco left off, albeit 204 years later in Philadelphia, not Paris, not Rome.
Vases, Candelabra, Grave Stones, Sarcophagi. Tripods, Lamps and Ancient Ornaments volume II

A Tripod and Two Vases.
To His Excellency Mr. Aubreii Beauclerk Great Appreciator of the Fine Arts, and of Ancient Learning
In a certificate of true respect, and esteem Francesco Piranesi D. D. D.
Gently decorated ancient tripod is kept by the same Lord in England.
Ancient vase, which can be seen in the Author's Museum
Ancient vase, which is kept in the Author's Museum
1778?
|