16 July 1778 Thursday
. . . . . .
Artifacts of the Bianconi vs Piranesi 'Circus of Caracalla' affair 1772-1789
Giovanni Lodovico Bianconi's "Elogio Storico del Cavaliere Giovanni Battista Piranesi Celebre Antiquario ed Incisore de Roma" (1779)
paragraph seven
L’opera riuscì troppo carica d’ornamenti, e questi pure, benché presi dall’antico, non sono tutti d’accordo fra di loro. La chiesa del Priorato piacerà certo a molti, come piacerà sommamente al Piranesi, che la riguardò mai sempre per un capo l’opera, ma non piacerebbe né a Vitruvio, né a Palladio, se tornassero in Roma.
The work turned out to be too full of ornaments, and these too, although taken from the ancient, are not all in agreement with each other. The church of the Priory will certainly be liked by many, as it will be extremely liked by Piranesi, who never always looked at the work for one end, but neither Vitruvius nor Palladio would like it if they returned to Rome.
paragraph eight
Stava egli un giorno in campo Vaccino a disegnar non so quale di queste venerande rovine, quando passò davanti a lui un giovane giardiniere in compagnia di vezzosa fanciulla sua sorella. “È da maritar questa giovane?”, domandò francamente il Piranesi. Essendogli stato risposto con egual franchezza dalla fanciulla che sì, il designatore depose tosto la cartella e il lapis, e qui su’ due piedi, fra gli alberi ed il bestiame, si concluse inopinatamente, e all’usanza del secol d’oro, questo singolar matrimonio. Quanto esso sia stato dappoi felice, non essendo argomento per l’Antologia, lo dirà tutta Roma, come lo ha detto durante tutta la sua vita anche a chi non voleva saperlo il frettoloso immaginario marito, lacerato continuamente da sospetti ingiusti, e da quella sua natuale vocazione d’inquietare sempre il prossimo.
He was one day in Campo Vaccino drawing I don't know which of these venerable ruins, when a young gardener passed him in the company of his charming girl sister. "Is this young woman suitable for marriage?" Piranesi asked frankly. Having been answered with equal frankness by the girl that yes, the designator immediately put down the folder and the pencil, and here on the spot, among the trees and the cattle, it was unexpectedly concluded, and according to the custom of the golden age, this singular marriage. How happy he was since then, not being a subject for the Anthology, all of Rome will tell, as his hurried imaginary husband said throughout his life, even to those who didn't want to know, constantly torn apart by unjust suspicions, and by his natural vocation to always worry others.
46 y.o. Francesco Piranesi 1804
Le Antichità della Magna Grecia Parte I
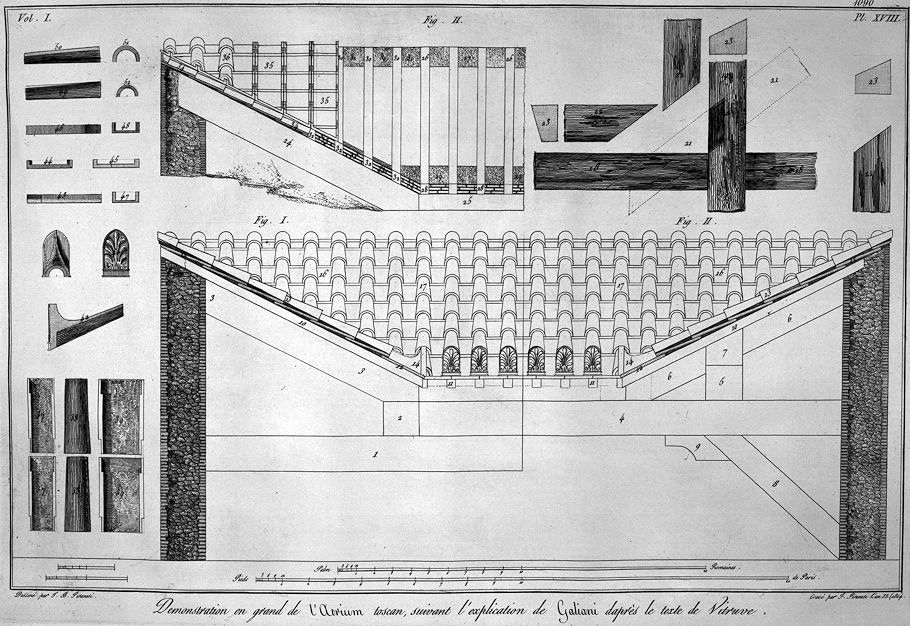
Large demonstration of the Tuscan Atrium, following Galiani's explanation based on Vitruvius's text.
Drawn by G.B. Piranesi
Engraved by F. Piranesi Year 12 (1804)
16 July 1812 Thursday
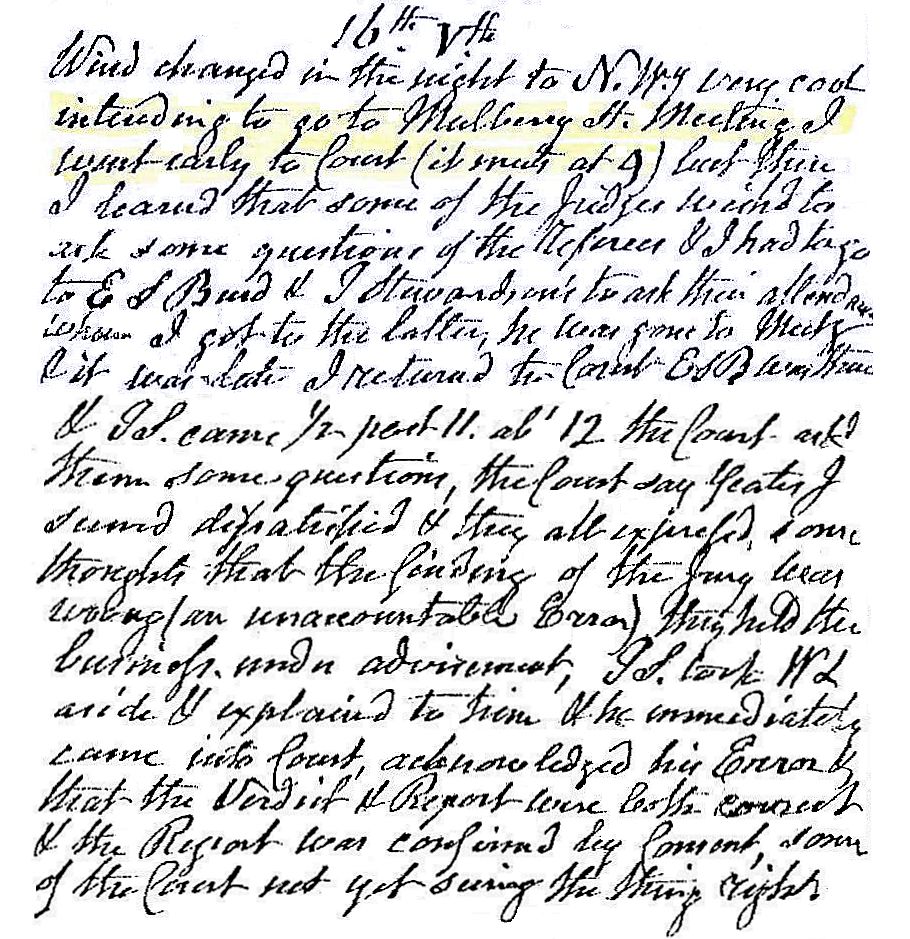
Wind changed in the night to NWerly, very cool. Intending to go to Mulberry St. Meeting. I went early to Court (it meets[?] at 9) but there I learned that some of the Judges wished to ask some questions of the referees, and I had to go to ES Bird and T Stewardson's to ask their attendance. When I got to the latter, he was gone to Meeting and it was late. I returned to Court, ESB was there and TS came 1/2 past 11. About 12 the Court asked them some questions. The Court say Yeates J seemed dissatisfied and they all expressed some thoughts that the finding of the jury was wrong (an unaccountable error). They held the business under advisement. TS took WL aside and explained to him and he immediately came into Court, acknowledging his error and that the verdict and the report were correct and the report was confirmed by consent. Some in the Court not yet seeing the thing right.
16 July 1996
new insights - key to the language of plans
This note concerns my new insight into Piranesi's Campo Marzio (and I had most of these ideas Friday night--1996.07.12). I hit upon a substantial key concerning the language of the plans within the Campo Marzio. In retrospect, I think it was an understanding of Piranesi's plan language that I was interested in finding out from the very beginning--at least since I learned CAD.
The key to the language of plan forms starts with the long 'spiritual' axis of Mars and the tiny temple/shrine to the union of Mars and Venus [sic; Rhea Silvia]. I will not go into the whole story of the long axis except to say that the Mars/Venus [sic; Rhea Silvia] shrine at the very end of the axis is the very basis of all the Piranesi plan forms. The plan of the shrine itself depicts, in simple planimetric forms, the union of the male sex organ with the female sex organ. The plan is plain and simple, and where it not for its small size, would also be perceived as vulgar and blunt. Yet there is an essential beauty in its fertile simplicity--the notion of elementary plan forms is enhanced a thousand fold by the symbolism of outside vs. inside--gives it the power to spawn every other plan formation delineated.
The power and significance of the small shrine plan comes to the fore after an analysis of the second significant axis of the Campo Marzio--the original and still existent Corso. This axis represents the war/military aspect of Mars, and when compared with the axis running through the altar to Mars, the Corso, the race course, can be clearly considered the mundane axis (as opposed to the spiritual or sacred axis). The military character of the axis is quickly reinforced by the military offices and the military parade grounds that lie to the north most end of the Corso. The fact that the Corso is a horse race course also reinforces the mundane/military character of the axis, and this mundane aspect is most clearly manifest with the dirt road reality of the axis itself. (Just as I am writing this note, it occurs to me that there may be the opportunity to call out a sacred vs. profane contrast between the two axes.)
Seeing how the first axis ends in sex, I was curious to see if the Corso axis also ends in sex. While there is no building plan that explicitly depicts the co-joining of sexual organs, the north end of the axis has another simple building (square and I don't know what its program is) made up of very few contiguous elements. I think this type of plan is the next step in the hierarchy after the sex temple. It is almost as if the sex temple starts something that quickly multiplies and mutates in the process. These two plans next to each other demonstrate the high order of symbolism in the first.
From the second order of plan, the next step up in the hierarchy is best exemplified by the gymnasium on the Tiber and the Villa Publics where the contiguous elements are still few yet numerously repeated, however there is a substantial addition of articulation in the individual contiguous pieces, especially in the carving out of space in the form of niches and thus heightening the issues of outside/inside, solid/void, figure/ground. This third type of plan formation is much more strongly related to the sex temple, yet the lesson of the second type of plan, the gemmation of a few parts, is a vital step in the evolutionary development of the plans. I wonder if I could here call it an embryonic development of the plan configuration. I also wonder if the second order of plan formation is to be considered profane vs. the sacred union of sex?
16 July 2008
bored with modern & contemporary, yet?
Vitruvius's book De architectura was rediscovered in 1414 by the Florentine humanist Poggio Bracciolini. To Leon Battista Alberti (1404-1472) falls the honor of making this work widely known in his seminal treatise on architecture De re aedificatoria (ca. 1450). The first known edition of Vitruvius was in Rome by Fra Giovanni Sulpitius in 1486. Translations followed in Italian (Como, 1521), French (Jean Martin, 1547 [10], English, German (Walter H. Ryff, 1543) and Spanish and several other languages.
On June 25, 1496 at the age of twenty-one, Michelangelo arrived in Rome.
Opposite it in the south transept is the Sagrestia Nuova (New Sacristy), begun in 1520 by Michelangelo, who also designed the Medici tombs within. [Michelangelo's first substantial architectural work.]
Architecture books were still fairly new and rare in Michelangelo's time, and they pretty much covered the basics (and anyone who could read, could grasp the basics). The greater architecture 'texts', however, were buildings themselves, and here the 'rules' are legion. I wouldn't say Michelangelo was intuitive in looking at existing architecture, rather sculpturally observant (and them sculpturally imaginative). Remember too, the most celebrated ancient columns in Renaissance Rome looked like this--
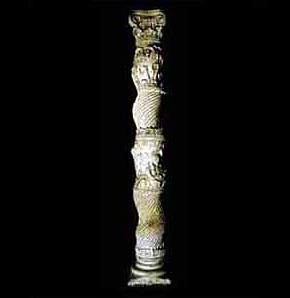
--hardly your 'basic'.
Another example of the sculpturally observant-sculpturally imaginative:
Michelangelo himself wrote of how the newly discovered Belvedere Torso was a great inspiration for him. And now see how the ignudi of the Sistine Chapel ceiling represent the potential Michelangelo saw in the Belvedere Torso.
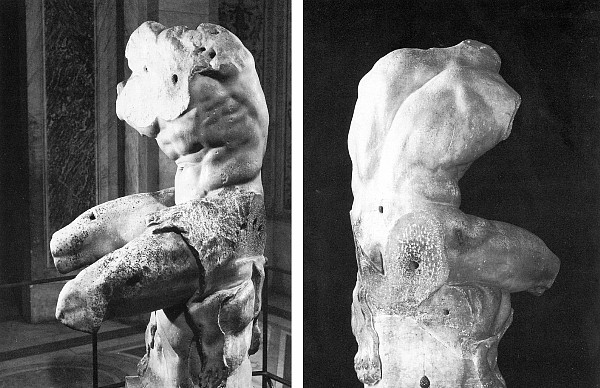
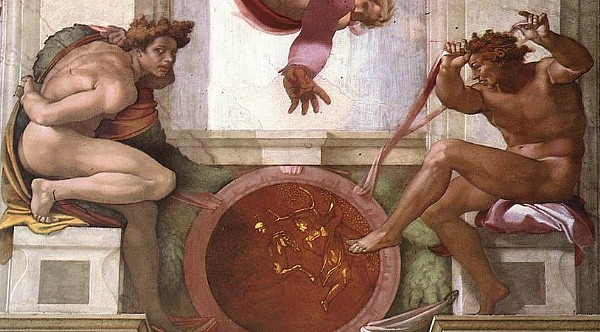
bored with modern & contemporary, yet?
"In the past Eisenman has often been criticized for his reliance on concepts from outside of architecture. With this analytical work he declares explicitly that it is buildings themselves that are the source of ideas in architecture, and not applied philosophical concepts from outside the discipline"
--Stan Allen, "Eisenman's Canon: A Counter-Memory of the Modern" in Ten Canonical Buildings 1950-2000.
Leave to Allen and Eisenman to now 'declare' what has otherwise always been one of architecture's most self-evident features.
Eyes which do not see, indeed.
The first chapter of Wittkower's Architectural Principles in the Age of Humanism is entitled "The Centrally Planned Church and the Renaissance". Good stuff about the theoretical origins of the centrally planned church and its practice; not much about any "true debate" nor popes.
beginning of the last paragraph:
The new interpretation of religious architecture was soon to be challenged. Carlo Borromeo in his Instructionum Fabricae ecclesiasticae et Superlectilis ecclesiasticae Libri duo of about 1572, applied the decrees of the Council of Trent to church building; for him the circular form was pagan and he recommended a return to the 'formam crucis' of the Latin cross.
bored with modern & contemporary, yet?
Ah, the altar altercation!
"But in the thirty years between Alberti and Francesco di Giorgio, with centralized planning coming into its own, controversies flared which are faithfully mirrored in Francesco's text. These controversies were, however, not concerned with the liturgical suitability of centralized churches as such--which nobody seemed to have doubted--but with the question whether the altar should be placed at the periphery or in the centre."
16 July 2018
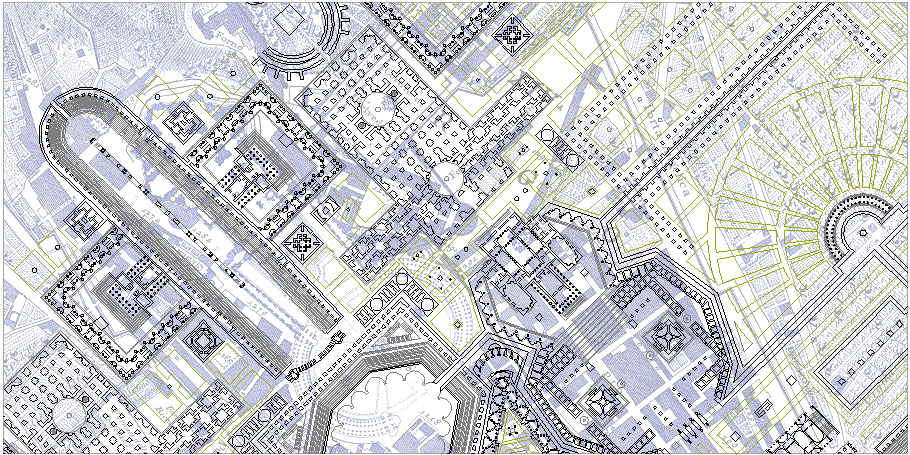
St. Peter's Square ICM Horti Neroniani plans Nolli Plan image
16 July 2023 Sunday
There is an error on page 242 of Piranesi as Designer. The sentence, "It comes as no surprise that the artist dubbed "The Rembrandt of the ruins" architect Carlo Bianconi (1732-1802) appealed so strongly to the Dutch." should read, "It comes as no surprise that the artist dubbed "The Rembrandt of the ruins" by physician/antiquarian Giovanni Lodovico Bianconi (1717-1781) appealed so strongly to the Dutch." Giovanni Lodovico and Carlo were related; apparently they were brothers.
Learning from Lacunae, remember that?
What I'm really thinking about is the lacunae within present day Piranesi history and scholarship. The discovery of Piranesi's "final project" fills lacunae no one even knew existed.
Learning from Lacunae, as a title, expresses the concept of learning from what's not there. Here, it's more like focusing on the unknown within the givens, and eventually gaining clarity via ever refined research and ongoing speculative reenactment.
|