9 August 1778 Sunday
. . . . . .
Artifacts of the Bianconi vs Piranesi 'Circus of Caracalla' affair 1772-1789
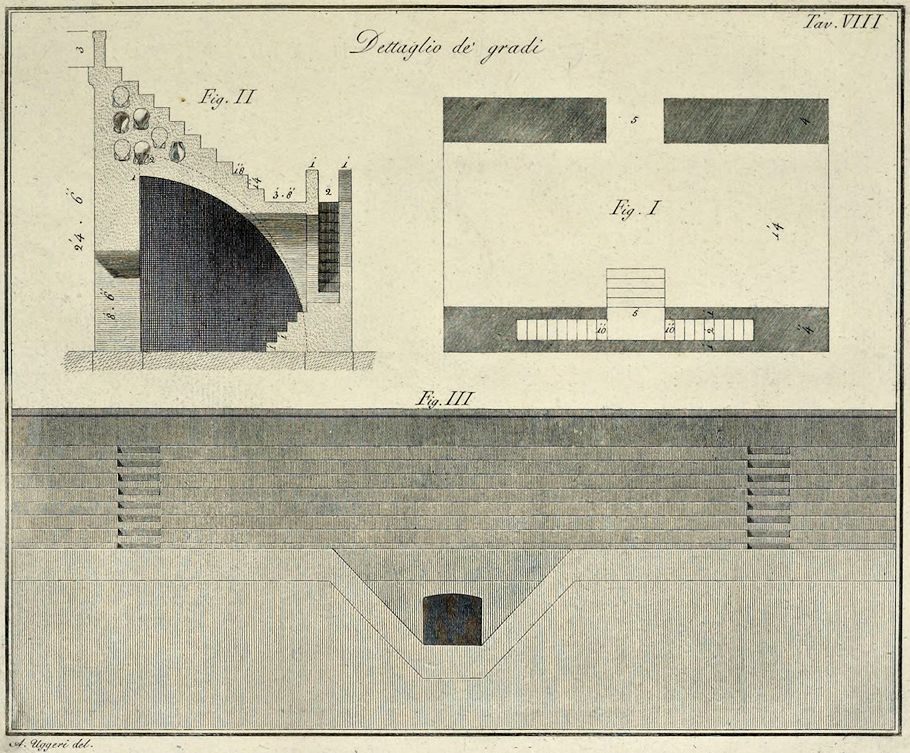
Tavola VIII Detail of the Grandstands.
47 y.o. Francesco Piranesi 1805
Le Antichità della Magna Grecia Parte II
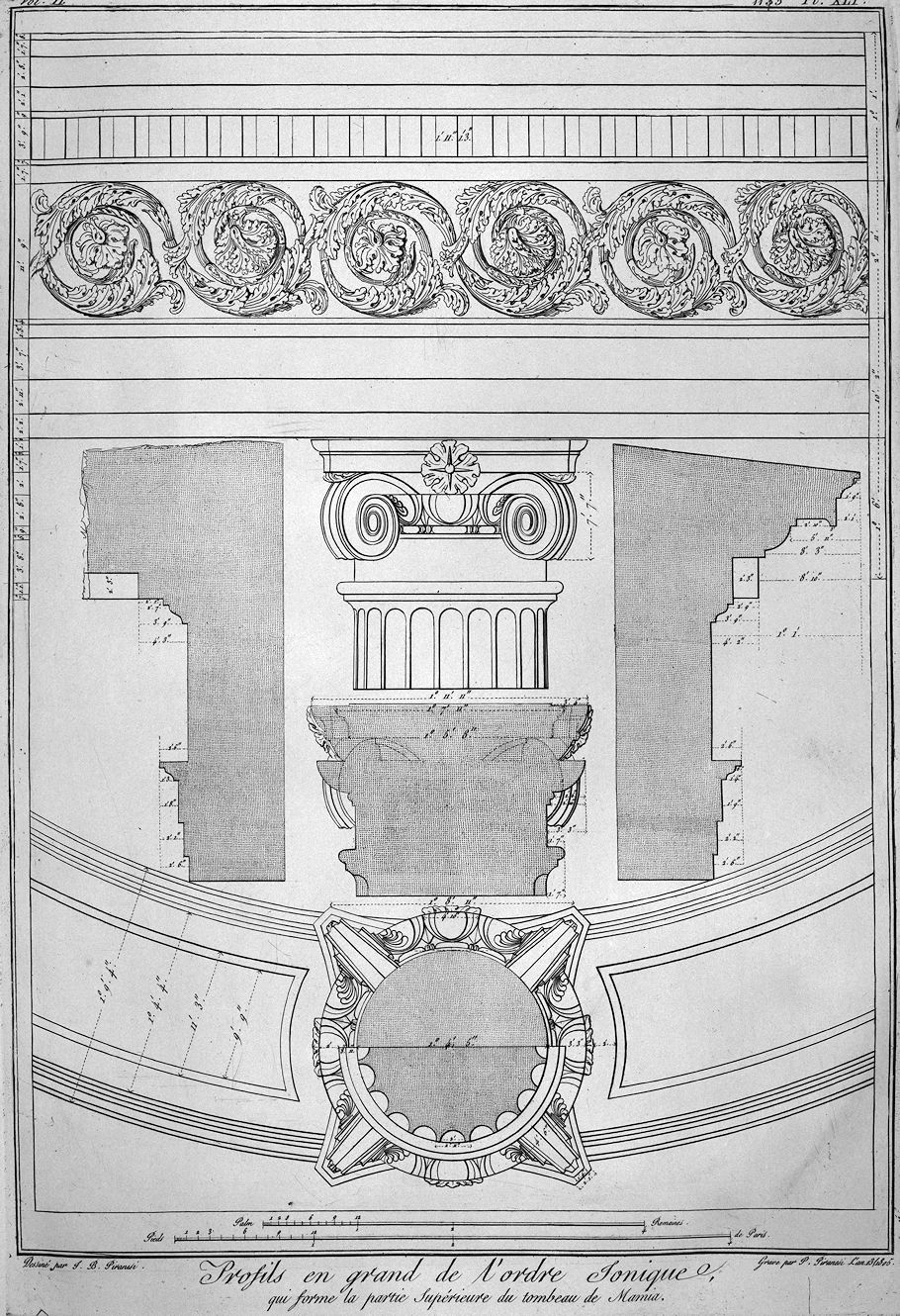
Large profiles of the Ionic order, which forms the upper part of Mamia's tomb.
Drawn by G.B. Piranesi
Engraved by F. Piranesi Year 13 (1805)
9 August 1812 Sunday
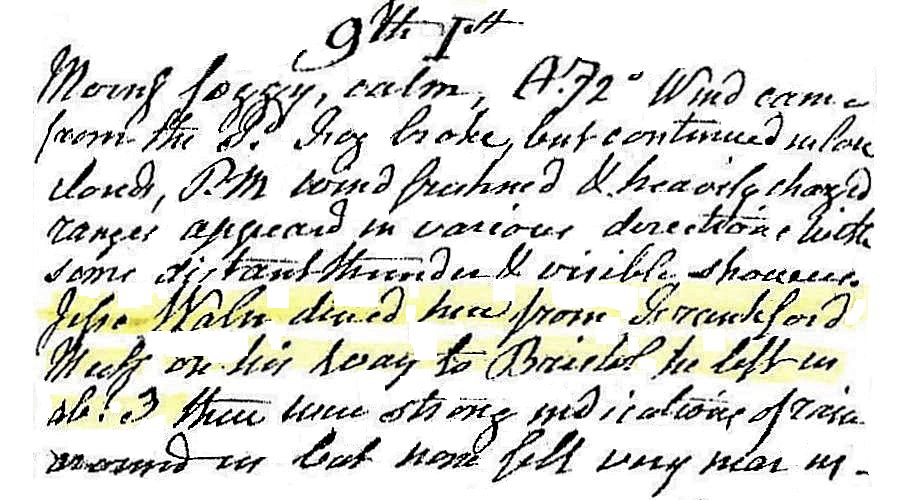
Morning foggy, calm, temperature 72°. Wind came from the S, fog broke, but continues ......[?] clouds. PM wind freshened and heavily charged ranges appeared in various directions with some distant thunder and some visible showers. Jesse Waln dined here from Frankford Meeting on his way to Bristol; he left us about 3. There were strong indications of rain around us but now fell very near us.
9 August 1998
Alexander Severus
Alexander Severus... ...two of the buildings within the Ichnographia--Domus Alexandri Severi and Porticus Alexandri Severi--have a close connection to Mars. The Domus Alexandri Severi is part of the compound enclosing the original altar of Mars, and the Porticus is the last building along the Equiria.
...it is interesting to note that Alexander Severus had considered dedicating a temple to Jesus, and that the military under his reign suffered significant losses. ...willing to propose that Piranesi uses (the buildings of) Alexander Severus as signifying the beginning of the end. If this is so, Piranesi is especially clever because he associates the beginning of the end directly with the Campo Marzio's true beginnings. Furthermore, Alexander Severus then signifies the beginning of the pagan-Christian inversion. ...there are even inversion motifs evident in the porticus around the altar of Mars and the porticus at the end of the Equiria.
9 August 2002
church plans (was synagogues)
My ongoing research of Saint Helena has well acquainted me with the designs of the earliest Christian churches. While the domicile 'church' is the earliest of record (very much like the Jewish "minyan" I assume), there is at least literary evidence that churches did exist in the East before Constantine 'converted' to Christianity 28 October 312. For example, the great church of Nicomedia (imperial capital of Diocletian and now Ismit, Turkey) was burned down at the beginning of the Great Persecution in 303.
Of the churches that Helena 'built', most are over martyr's graves, thus there was a basilica hall type building next to a 'martyrium' which is specifically a separate building over the grave. In Rome, all the 'Constantinian' churches, with the exception of what is today St. John Lateran, are built over martyr's graves, usually catacombs. Interestingly, the first church to have a cruciform plan is St. Peter's at the Vatican. Roman architecture scholar Ward Perkins has well argued that the original transept of St. Peter's was indeed a martyrium, and thus considered separate from the basilican nave. I have since wondered whether this 'cross' plan was an idea of Helena's to symbolize St. Peter's own martyrdom--Peter was crucified upside-down. I also wonder if Peter's upside-down crucifixion explains why St. Peter's Basilica is oriented east to west rather than west to east.
A rare church type that was 'popular' during and just after Helena's lifetime is the double basilica. The Cathedral at Trier, Germany (Constantine's imperial capital during much of the first twenty years of his 31 year reign) is still on the site of an enormous double basilica that dates from 326, and indeed is today still two churches connected like Siamese twins. (Trier was Crispus's capital when he was killed by his father Constantine, and it is now fact that the Cathedral of Trier was build over the Imperial residence at Trier. I believe that Eutropia (Constantine's mother-in-law) went to Trier after Helena's funeral to make those demolition/construction arrangements. And then she went to the Holy Land and finished Helena's work there; that's when Eutropia 'built' the basilica at Hebron, where Angels visited Abraham.) There is scholarly dispute over the reason/program of double basilicas. My latest theory (which I think is unique so far) is that double basilicas simply accommodated bi-lingual congregations , namely Latin and Greek. Athanasius, Bishop of Alexandria and a prolific writer of Greek, was twice exiled to Trier for several years during the 330s-340s. There was a double basilica also at Aquiliae(sp?), which was a busy port at the very top coast of the Adriatic Sea. Double basilicas also occurred along the Dalmatian (eastern Adriatic) coast. And there was at least one double basilica somewhere (I forget the exact location) along the north coast of Africa.
9 August 2008
Adam (sans Eve) in the Garden of Satire
August 9, 1977
$10.00 train ticket
$97.00 left
$13.00 hotel Mansfield, 12 W. 44th St. [the clerk was surprised we wanted to actually stay overnight.]
$84.00
$2.00 subway tokens
$82.00
$2.00 lunch in Manhattan
$80.00
R and I went to Richard Meier's office and asked about the Museum of Modern Art, Strozzi Villa in Florence. The building is not under construction, but they asked us to take some pictures of the model (and overheard Meier "even get them to bring the model back"). We'll meet Meier personally when we bring pictures back. The office secretary suggested a guidebook of Florence we should get.
There was an old lady feeding the birds in Central Park, south of the zoo. She had the birds eating out of her hands and resting on her shoulders. There was also a photographer taking her picture. He was probably an amateur.
The day ended in Soho and Greenwich Village. Caught part of a concert at Washington Square. The World Trade Center Observation Deck was closed when we got there. We tried to find Jill K's place with no luck. We couldn't even find the address, although we think we found the building she was in. Went to the hotel and watched Fernwood Tonight for the first time.
Adam (sans Eve) in the Garden of Satire
who knew?
A rich and storied past surrounds the Mansfield Hotel, located on famed Club Row, one of the most prestigious and history laden blocks in New York City.
Prior to the Mansfield’s construction in 1903, an orphanage occupied the same real estate until 1867, followed by a three-story brick stable that was built to service the opulent mansions along Fifth Avenue owned by the era’s social “elite”, including notables such as the Vanderbilts, Goelets, Whitneys, Goulds and the Mills.
Then in 1890, one of the most celebrated Architects of the era, James Renwick, was retained to design the Mansfield Hotel. His masterful works include Saint Patrick’s Cathedral, The New York Public Library and St. Bartholomew’s Church, as well as many other historic buildings throughout the city.
Constructed in the popular Beaux Arts style, and influenced by neoclassical Roman and Greek architecture, the Mansfield was originally built as a hostelry for well-heeled bachelors and socialites. Notables such as painter John Butler Yeats, father of the poet William Butler Yeats, stayed to experience a thriving New York following his immigration from Ireland. During the 1950s, the Mansfield was home to Maz von Gurach, who was believed to be the inspiration for Jay Gatsby, from F. Scott’s Fitzgerald’s "The Great Gatsby." During the 1970s, the Mansfield was pictured in the dictionary under seedy, and the very rare overnight guest heard room doors opening and closing at all hours.
9 August 2017
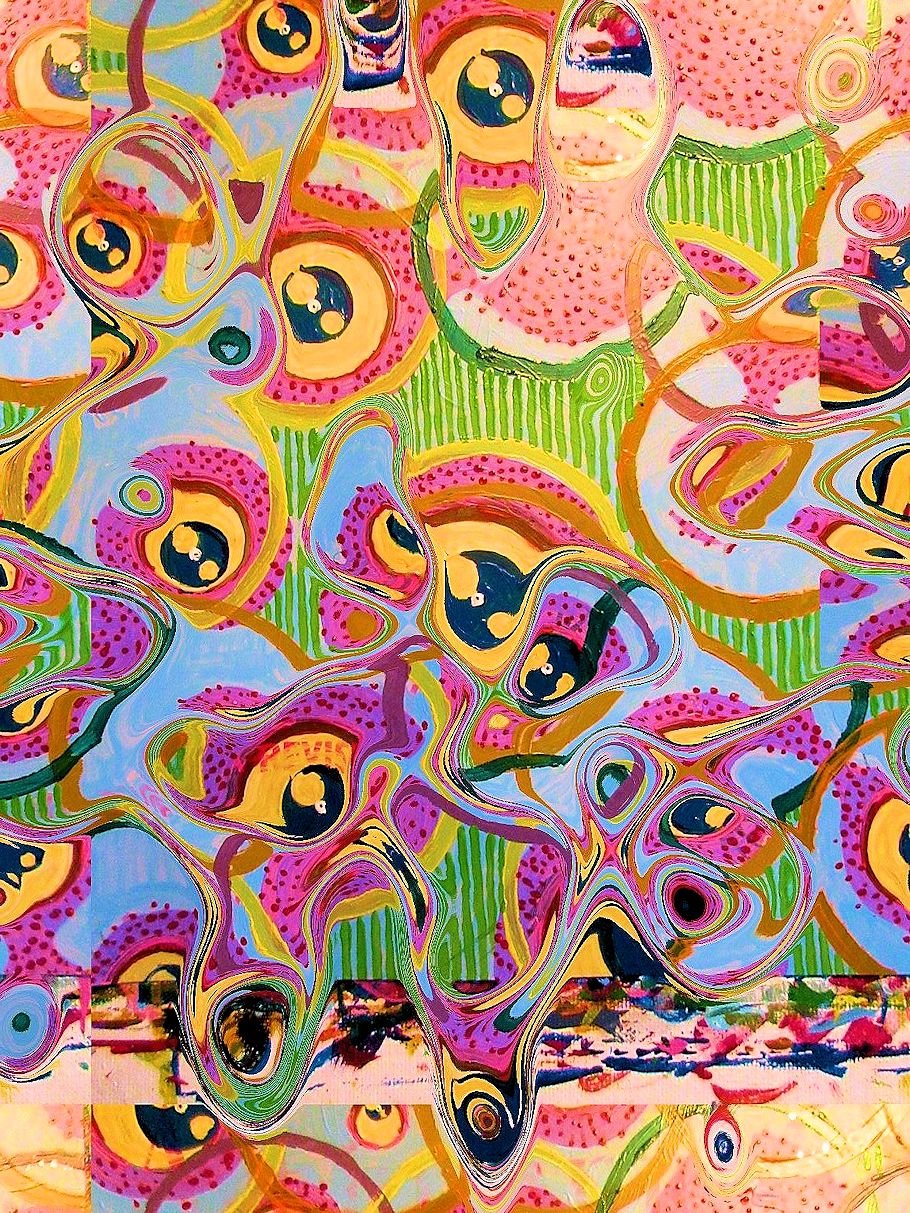
Virtual Painting 441
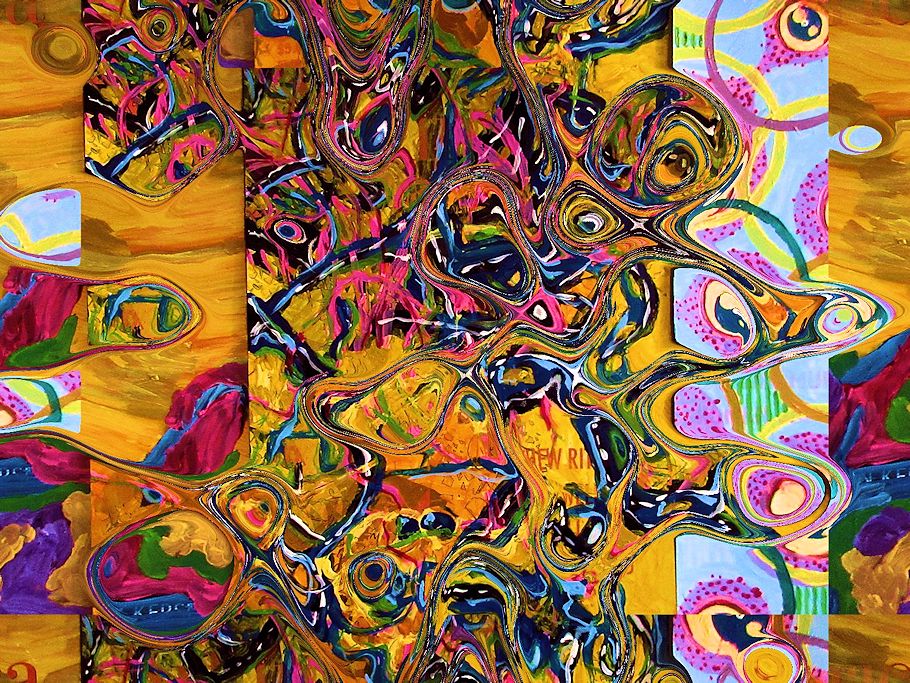
Virtual Painting 443

Virtual Painting 447
9 August 2023 Wednesday
...catching up with the re-orbit ... 8 August ... and then a whole new temporal mix ... all done with what I know now (and didn't know last year) ... primarily Bianconi's role, etc.
|