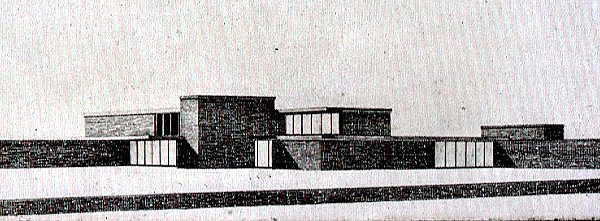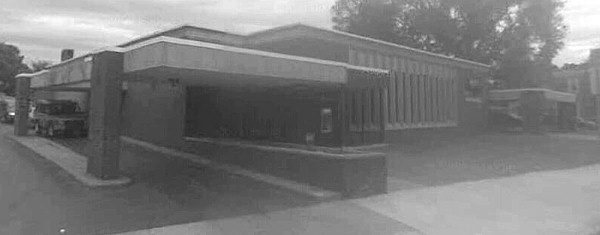2005.05.17 18:38
Sexual Architecture??
Paul Rudolph may indeed be the progenitor of sado-masochistic architecture.
2005.05.17 18:51
hotrod architecture
I never thought of appositional architecture as a reenactment of 'hotrodding' before, but, if the shoe fits, the foot is forgotten.
2006.05.17 13:17
PHILADELPHIA!!
...I have to go to PNC, the quondam Olney Federal Savings whose early 1960s rebuilding is a reenactment of an early Mies van dar Rohe unbuilt project for a brick country house, 1923. Virtually no one else but me sees this, but I'll bet you anything that's what the architect(s) looked at.
2007.05.17 10:13
"I see sham pane, but no glasses"
It is true that the colosseum will fit (almost) exactly within St. Peter's Piazza--620 ft. across within 650 ft. across--and then the colonnades by Bernini would wrap around the colosseum. The ovals themselves are not the same, see Kitao, Circle and Oval in St. Peter's Square.
Is this interesting? Sure it is. Do we know Bernini's reason for doing this? or Was there a reason for Bernini doing this? You tell me.
Regarding "my definitive text on the life and death axes" see Eros et Thanatos Ichnographia Campi Martii in conjunction with pagan - christian - triumphal way.
2007.05.17 15:27
"I see sham pane, but no glasses"
"Ramée lived in Philadelphia during most of his sojourn in America. He arrived there from Europe in the summer of 1812; after visiting David Parish's North-Country lands at the end of that year, he returned to Philadelphia and spent most of his time there [so perhaps Ramée did eventually visit Ury] until he sailed back to Europe in 1816.
The careers of Latrobe and Ramée were parallel in certain ways. The two architects were the same age (both born in 1764) and both brought to America a knowledge of architectural design from several countries, as the young Latrobe had lived in Germany and England and had traveled elsewhere in Europe. Some of Latrobe's and Ramée's designs are remarkably similar, especially those relying on simple geometric forms and flat surfaces, broken only by arched recesses."
--Paul V. Turner, Joseph Ramée: International Architect of the Revolutionary Era, p. 217
| |
2008.05.17 16:06
The Official Paradigm Shift thread
"But here is my attempt at a definition of mannerism in architecture appropriate to now:
Mannerism as Convention Tweaked--or as Modified Convention Acknowledging Ambiguity. Mannerism for architecture of our time that acknowledges conventional order rather than original expression but breaks the conventional order to accomodate complexity and contradiction and thereby engages ambiguity unambiguously. Mannerism as complexity and contradiction applied to convention--as acknowledging a conventional order that is then modified or broken to accomodate valid exceptions and acknowledge unambiguous ambiguities for an evolving era of complexity and contradiction--rather than acknowledge no order or acknowledging a totality of exceptions or acknowledging a new order so as to be original."
--Robert Venturi, Architecture as Signs and Systems, pp. 74-5.
"...I would add that you break the rules because you can't follow all the rules of all the systems all the time, or at the same time. For one thing, some will be in conflict.
So conflict between systems is a condition that evokes Mannerism."
--Denise Scott Brown, Architecture as Signs and Systems, p. 212.
(I'll have to admit limited knowledge/experience on this, but...)
Is not a primary aspect of designing via algorithmic diagramming one where "tweaks" to the program are continually accomodated throughout the entire program, thus the endproduct never exhibits stand-out exceptions, but rather exceptions that are "massaged-in", thus the endproduct is a continuum overall, and ambiguity in never even present?
Is "ambiguous algorithm" an oxymoron?
How might a mannered algorithm function?
Can algorithms treat ambiguity unambiguously?
What (mostly) Venturi describes as mannerism in architecture may well be that aspect of designing that artificial intelligence can never quite achieve.
14051701 Ludi for Schinkel plan 22002 context 2340i01
14051702 Villa Skeleton plan 22002 context 2344i02
14051703 Good-Bye House plan 22002 context 2345i04
14051704 Mikveh PMP plan 22002 context 2346i04
14051705 I Kahn Collagio plan 22002 context 2347i02
14051706 Dominican Fortress plan 22002 in situ 2356i05
2014.05.17 22:31
17 May
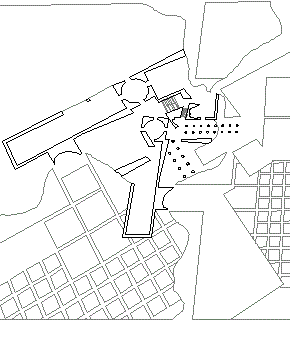
| |
The reality is that the Ichnographia is not an abundant breeding of "symbols devoid of significance," rather a cleverly delineated and labeled narrative of ancient Rome's own Imperial history. Both the many individual building plans and the Latin labels thereof act as a readable text which delivers an accurate historical (and at times even an accurate archeological) account.

It is not true that Piranesi outright rejects historical and archeological reality with regard to "reconstructing" ancient Rome's Campus Martius. In fact, most the buildings labeled within the Ichnographia not only represent buildings that once existed within ancient Rome, but they are for the most part positioned in their respective proper locations. This is not to say, however, that the entire map is "accurate." Many of the individual plans, although designating buildings that once existed, are nonetheless Piranesi's own design creations. As to those portions of the Ichnographia that are purely imaginative and/or inaccurate, it is within these that Piranesi is also the most astute, because it is Piranesi's superficial "mistakes" that signal precisely where to look for a deeper message or meaning regarding ancient Rome's (and particularly the Campus Martius') overall history.

It seems clear that it is precisely the "archeological mask" of the Campo Marzio that fooled Tafuri. Piranesi never intended the Ichnographia to be read as an archeological reconstruction, but as a wholly new reenactment of the Campus Martius. Piranesi's "experiment" is not in the design of the Campo Marzio per se, but in his Promethean delivery of historical (and architectural) narrative. As for the city delineated within the Ichnographia remaining an "unknown", this too is false because all one has to do is read (or translate) all the Latin labels within the Ichnographia to know the "city" it depicts.
After reading Piranesi's Campo Marzio properly, the notion of irrationality does not come into play. Piranesi's narrative method is indeed unprecedented, but his message does not carry an overt irrationally, nor even a covert irrationality. This latching on to the notion of irrationality within the Campo Marzio is perhaps Tafuri's most critical mistake because all subsequent reference (within Architecture and Utopia) to the presence of irrationality may be ostensibly based on a misguided and insubstantial premise. Unfortunately, it is Tafuri himself that "did not possess the means for translating the dynamic interrelationships" between plan forms and Latin labels which Piranesi used to "present" his historical narrative.
Interestingly enough, Piranesi did "equate" opposites, but not the opposites of rational and irrational. Piranesi looked to ancient Rome's own history and there recognized the opposites of Paganism and Christianity.
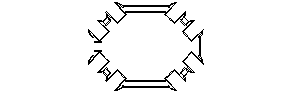
| |
In composing the Campo Marzio, Piranesi did not utilize a "method of arbitrary association." What Piranesi did was to carefully link and sometimes even align seemingly individual buildings so that as a result certain groups of buildings generate distinct narratives or meanings. As one penetrates Piranesi's Campo Marzio, it becomes ever clearer that Piranesi rarely positioned building plans within the Ichnographia arbitrarily. As mentioned before, if the building plans do not represent actual structures that once existed in ancient Rome, then they are there performing some part of a specific narrative.
It is regrettable that Tafuri did not recognize the Campo Marzio's true "organic unity."
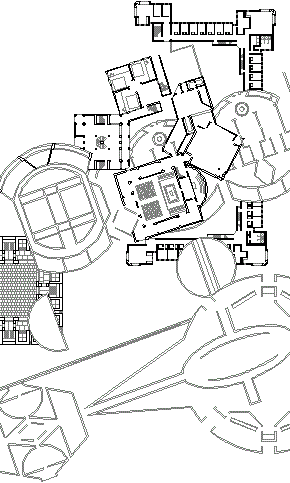
Through this quotation, Tafuri demonstrates his cursory observational procedure in examining the Campo Marzio. Although he correctly recognizes the axis running through the Bustum Hadriani, Tafuri does not note that this is the axis of death. Moreover, Tafuri does not detect the much longer axis of life that runs perpendicular to the axis of death. Additionally, the axes of the "Circus Agonnalis, of the Circus Flaminius, of the Templum Martis, of the Gimnasium Neronis, of the Terme [Baths] of Agrippa" do not even align let along act in concert with the axis of Hadrian's tomb. Tafuri should have known better than to even write that sentence, especially since he was carelessly copying the mistakes of Fasolo's 1956 text on the Campo Marzio.
As to the so-called "secondary alignment," Tafuri should have plainly cited this "rectilinear axis" as the Equiria, which Piranesi clearly labels as such. Without making the effort to investigate the Equiria, it is then no wonder that Tafuri found Piranesi's Campo Marzio a "formless tangle of spurious organisms."
| |
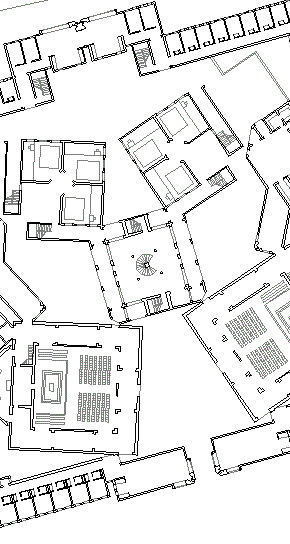
Language is certainly present throughout Piranesi's Campo Marzio. First there is the presence of the Latin language with the close to one thousand Latin words that appear as labels throughout the Ichnographia. Second, there is the unique language (and syntax) of Piranesi's individual building plans, which quite often act as pictograms that in turn impart meaning. Taking the Latin labels and the language of the plans together, moreover, delivers the most complete rendition of Piranesi's message.
4. generate an "acropolis dossier"
Is "ambiguous algorithm" an oxymoron?
How might a mannered algorithm function?
Can algorithms treat ambiguity unambiguously?
I doubt it.
15051701 ASouq 003 plan 2443i00 b c
15051702 ASouq 004 plan 2444i00 b c
15051703 ASouq 005 plan 2445i00 b c
15051701 Lacaton&Vassal Assi Collège Protestant Français Beyrouth
15051702 BCVA Marine Science Center Randaberg
16051701 IQ47 Museum for Nordrhein Westfalen Wallraf-Richartz Museum Atheneum Neue Stattsgalerie plans site plans 2226i27
16051702 IQ47 Atheneum plan site plan 2231i05
16051703 IQ48 Museum of Arts and Crafts Museum of Architecture plans site plans 2244i13
18051701 Maison Dom-ino Salon d'Automne Maison du Peintre Ozenfant Maison La Roche-Jeanneret Villa Stein de Monzie Villa à Garches Single House Weissenhof Villa Baizeau Composition Three Villa Savoye plans 2140i17
18051702 Salon d'Automne plan scale adjusted 214ai02
18051703 Maison de M.X. plan image 214ai02
19051701 ICM Horti Luciliani orthagonal plan 2110i155
19051702 Novel Architecturale iqq19 plan plus ultra @ Garden of Satire 2481i08
20051701 Dominican Motherhouse plans elevations 2206i40
20051702 Roma Interrotta iqq19 plan reoriented to all iqq 2484i02
20051703 hyperarchitecturism iqq19 plan development 2468i93
|






