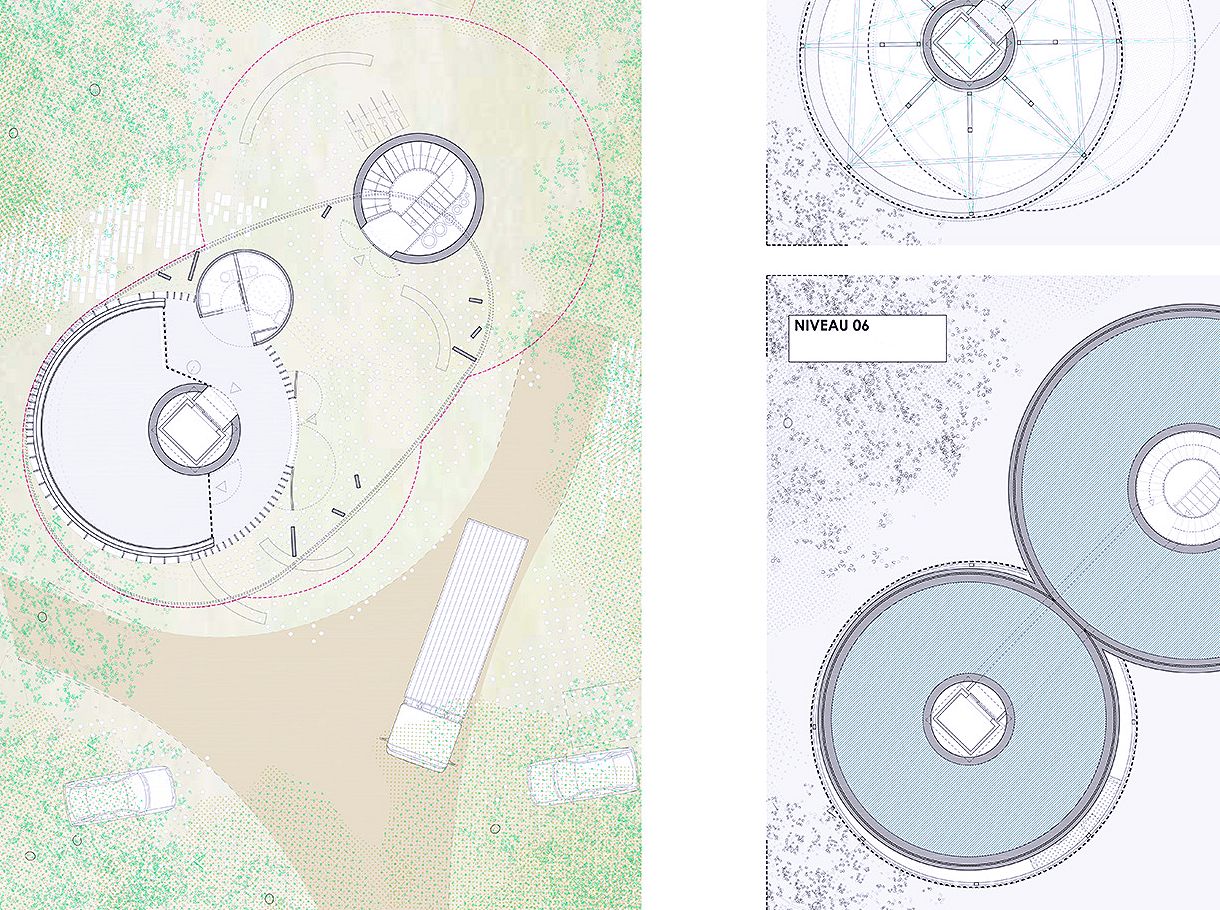1996.07.06
Palais des Congrès documentation
The Palais des Congrès documentation is now in progress. The document is developing as the work proceeds. The content is broken down into several parts. Part one presents the site and the building. Part two presents the promenade architecturale formula. Part three compares the Palais des Congrès with Hejduk's House 10: Museum. Part four presents a straight-forward comparative scale analysis.
Part four will be the most resourceful. There will be plan comparisons with other buildings designed by Le Corbusier, as well as with other buildings in the collection including Center City Philadelphia, the Ichnographia Campus Martius and historical plans via Durand. The Center City Philadelphia comparison will highlight the similarity between the Palais ramps and the ramps of the Vine Street Expressway/I-95 connection. There will also be split-elevation comparisons.
This documentation will be the first of an ongoing series of documentations from the Virtual Museum of Architecture.
| |
2007.07.06 10:17
Bach and architecture
Is there here the suggestion that OMA (unwittingly?) hyper-reenacts Barock musik composition?
see the "Patent Office" within Content:
"Social Condenser" (1982)
"Strategy of the Void I" (planning) (1987)
"Timed Erasures" (1991)
"Loop-Trick" (1987)
"Strategy of the Void II" (building) (1989)
"Stacked Freedoms" (1989)
"Inside-Outside City" (1993)
"Disconnect" (1994)
"Everywhere and Nowhere" (1994)
Variable-Speed Museum" 1995)
"Inert Modified" (1997)
Tall & Slender (1996)
Skyscraper Loop (2002)
"Cake-Tin Architecture" (2002)
"End of the Road" (2003)
Do these design "patents" pass the Baroque Prenancy Test ?

Result: will a future building look like this?
| |
2008.07.06 11:15
How "futuristic" really is SCI_arc?
Is there a way to photoshop not by HAND?
Drawing and collaging by WORD OF MOUTH, now that's futuristic!
2008.07.06 19:16
architecture, technology, magic & war
You know, there actually were such things as "trade secrets". And maybe that's what the Great Pyramid really is, the world's largest manifestation of trade secrets.
13070601 Wallraf-Richartz Museum elevations site plan 2227i10
14070601 Ury Farm c1812 site plan site model 2090i14
15070601 Pantheon Paradigm DTM Philadelphia Apraksin Neighborhood plans 3392ui28 b
| |
16070601 amann-canovas-maruri Magalhaes Deposito De Agua Y Plataforma en Quartier du Kiem Luxembourg
17070601 Northeast Center City Philadelphia Gooding Trice House enlarged x 15 perspective 2093i70
17070602 Villa Stein de Monzie in Terrain Wall House 2 in Terrain elevations axonometric 2383i09
17070603 District Q 2200x2200 plans 2413i42
17070604 Eventual Cities 001 plans 2447i03
17070605 Eventual Cities 002 plans 2447i04
18070601 Netherlands Architecture Institute plan site plan correct grid working data 2253i04
18070602 Netherlands Architecture Institute plans site plan elevations sections working data 2253i05
18070603 Villa Savoye derivatives IQ61 Villa Savoye Sober House 1 Villa Skeleton Sober House 2 Stoner Food Restaurant Trivilla Savoye Headquarters of D.A.T.A. Villa Plus Ultra Savoye Shadows Annexation Villa + 15 Villa Appositional site plans 550x550 2156i24 b
18070604 Villa Savoye derivatives IQ61 Villa Savoye Sober House 1 Villa Skeleton Sober House 2 Stoner Food Restaurant Trivilla Savoye Headquarters of D.A.T.A. Villa Plus Ultra Savoye Shadows Annexation Villa + 15 Villa Appositional site plans 444x295 2156i25 b
| |
19070601 Retreat House @ gaua02 model 2237i12
19070602 Temple of Horus Brochure Factory House for Otto 7 @ gaua02 plan section elevation models 2062i02
19070603 Museum of Shadows @ gaua02 model 2452i06
19070604 Maison Carrée plan section elevation detail nts 2480i24
19070605 Pantheon section elevation incomplete 206gi48
|

