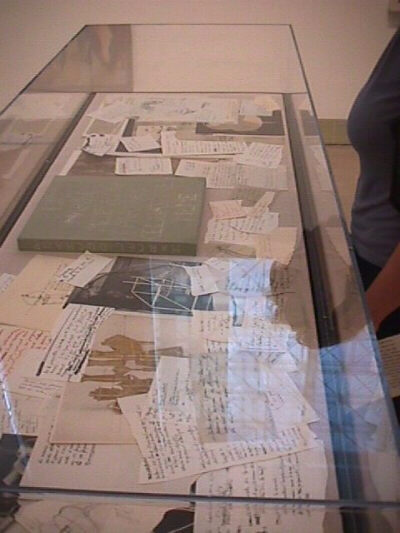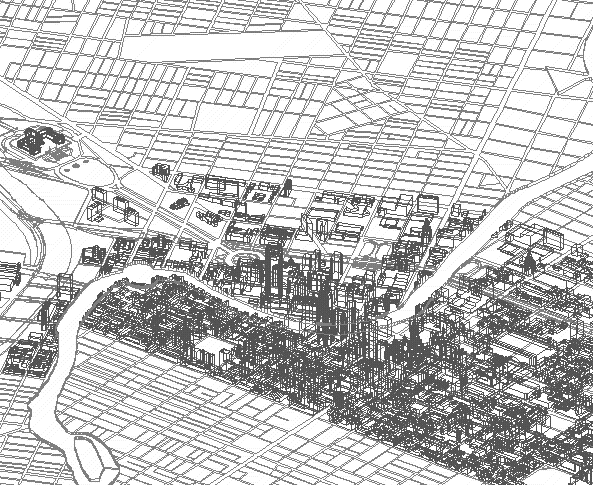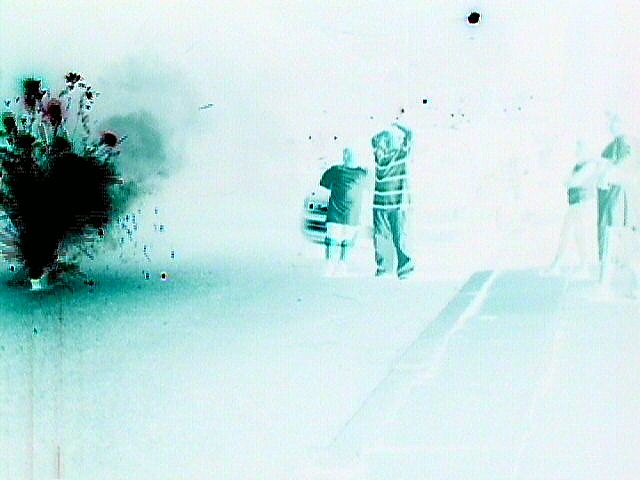9 July
1669 Wren's Sheldonian Theater at Oxford was opened
1764 birth of Louis Pierre Baltard
ideas
2000.07.09
5300e
EXQUISITE CORPSE
2002.07.09
4708
Re: petition
2002.07.09 13:49
3770g
Re: the art and architecture of fashionism
2002.07.09 13:56
5140b
Re: NeoClassical Chili
2005.07.09 15:34
e2607b
e2749c
e3063
8210o
The Power of Architecture
2008.07.09 18:01
3333l
Help on Wall label or object label in a museum
2008.07.09 18:24
3333l
3770t
9 July
2013.07.09 13:13
3303v
3726d
3746c
8210t
9 July
2015.07.09 19:40
3311g
3710o
Cubist ICM
2015.07.09
3730x
| |
The Circus [of Maxentius], nearly as big (520 yards/meters long and 92 wide) as the Circus Maximus, is worth taking time to visit since far more of the grandstand is visible than at the Circus Maximus. Although most of the tiers of seats have collapsed, the supporting structure is plainly apparent. Here 18,000 spectators once cheered the charioteers--or at least their favorite--in hopes he would win the 7- lap race and they would go home rich.
"As so often in late antiquity the imperial residence was accompanied by a circus, which is estimated as having held about 15,000 spectators, and which offers an unusually detailed picture of one of the racecourses that played such a large part in the social, and frequently also the political, life of later antiquity. The architectural niceties were many. Here one can see, for example, the ingenious irregularities of plan which ensured a fair start for the competitors in the outer lines; the starting-gates (carceres) set between the traditional pair of flanking towers (oppida); the two turning-points (metae) at either end of the central barrier (spina), which was placed well off-axis so as to allow for the crowding of the initial lap; the imperial box, overlooking the finishing line, and a second box near the middle of the opposite side for the use of the judges and organizing officials; the entrances and exits for the ceremonial parades of the contestants; and on the central point of the spina, in imitation of the Augustan obelisk in the Circus Maximus, the site of the Egyptian obelisk which Maxentius brought from Domitian's Temple of Isis in the Campus Martius and which Innocent X in 1651 retransported to the city to adorn Bernini's fountain in the Piazza Navona [which was the Circus of Domitian, also in the Campus Martius]. Constructionally the building is of interest for its bold use of alternative courses of bricks and of small tufa blocks, and for the large hallow jars used to lighten the mass of the vaulting that carried the seating, both characteristically late features which are discussed in greater detail later in this chapter."
--Ward-Perkins
1669 Wren's Sheldonian Theater at Oxford was opened.
"The paradox is that architects work so hard at not working, sacrificing evenings, weekends, retirement, and even old age. The architect is a piece of equipment that is always on, with a screen saver of routine activities that represents action when nothing is happening. Every casual look when walking down the street or into a room is turned into an analytical, dissecting gaze."
--Wigley

Exquisite Corpse
| |
Perhaps Mussolini's greatest artistic execution was his entire oeuvre of reenactments, from the personal level right on up to the world political level.
Caligula, Nero, Elegabalus, Mussolini--all tremendous reenactors of the human spirit when it fully comprehends the ease of disposability that comes with absolute control. The New World as it morphed into the Corporate USA reenacts that same human spirit.
The question was "if there will ever be a full review of the academic system the same way that Enron, Worldcom, Arthur Anderson and others in the business sector are being checked-and-balanced?" One way to review the academic system is to purposely reenact it. The strengths and weaknesses of any operation inevitably become clear via its reenactment, thus enabling the reenactor to make well-tailored decisions (where the real art in reenactment occurs) that better (or worsen) that which is being reenacted. Once a system becomes thoroughly understood via reenactment, it is then a matter proper timing for its reenactment to manifest the fullest surpassing effect.
Does this maybe sound like steps in a voluntary evolutionary process, or does this more or less just paraphrase the instructions to an acting class? Actually, I think it voluntarily reenacts steps of the evolutionary process, and that actors are more precisely professionally trained reenactors.
I know what you mean.

06070903.db
Krautheimer published an essay, "Mensa-Coemeterium-Martyrium" 1960, where he earnestly speculates about the very real possibility that the early "Constantinian" basilicas (aside from St. John Lateran and St. Peter's Vatican) acted as covered graveyards where funeral banquets were held. He also noted how the shape of these basilicas was circus-like. When I read this essay (early 2005), I immediately though of the connection to the 'munus' ritual as related by Tertullian. And, after finding out more about the Mausoleum of Romulus/Circus of Maxentius complex (also early 2005), the "pieces" quickly fell together, particularly the connection of Eutropia to all this.
The Circus of Maxentius has been an unanswered question in my mind for a few years now, and now I think I know why Piranesi 'secretly' printed two different version of the Ichnographia Campus Martius--the Circus of Maxentius is the 'key' to the inversion of the pagan Roman Circus into the Early Christian 'basilica'.
|


