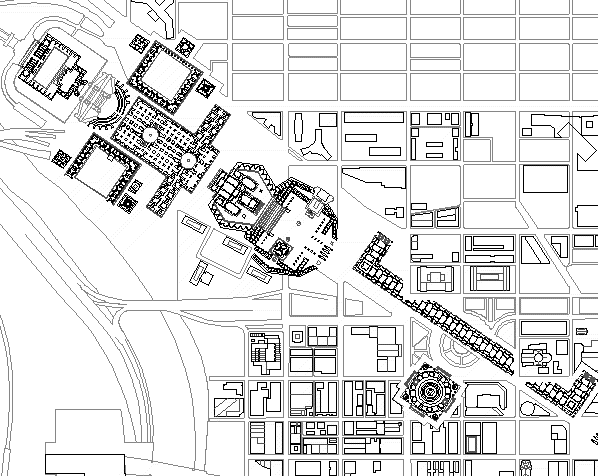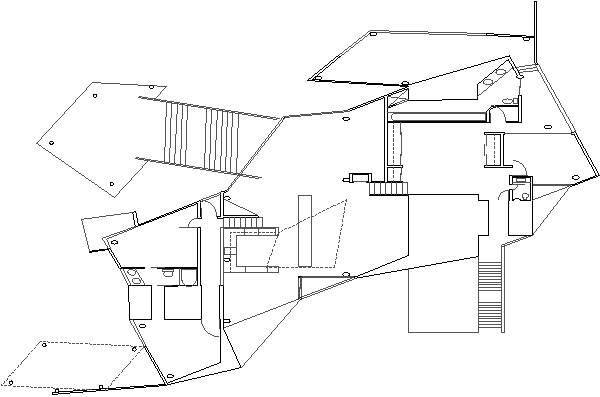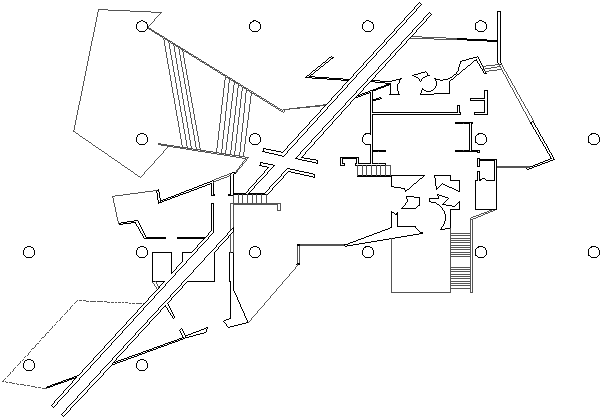031207a Center City Philadelphia plan with Ara Martis Complex embedded 2093i07
031207b Center City Philadelphia plan with Bustum Hadriani embedded 2093i08
031207c Center City Philadelphia plan with Axis of Life embedded 2093i09

031207c
2010.12.07 16:06
"On Criticism" an aggregate thread
For me, criticism has always been an un-strictly-written phenomenon. The intended results come much quicker that way.
| |
2011.12.07 12:24
Frank Gehry
[Y]ou are correct, I do not mean "pliability/pliancy only in literal surface-curving manner," but more of a "yielding readily" (like the varying aspects of the plan of the Wagner House which is on a sloped site). Perhaps it is uncannily (or even appropriately) ironic that the Venturi and Rauch peeling wall detail yeilds from an actual bending wall.
I (re)read about 75% of Lynn's essay last night, and there one sees "the pliant" more in the sense of literal bending and folding, plus also more in concert with suppleness and smoothness--although here too Gehry's architecture is most often used as example. (I feel my reading last night suffered a bit due to no illustrations accompaning this latest version of the essay.)
[T]he pliancy of the Palace of Ottopia is more a demonstration of the drawing pliancy that "laissez-faire" CAD manipulation allows. Yes, the Danteum is there, but so is Hejduk's Bye House, a bit of Perruzzi's Palazzo Massimo and a little bit of myself. (There are several animations of how the design came together which I'll again upload.) Also, the gemmating Danteum plans allude to Eisenman (Aronoff).
Interestingly, within the studies for the Palace of Ottopia, there are some (pliant CAD) manipulations of Gehry's Wagner House--

--which eventally became House for Otto 4.

| |
12120701 Basilica Sessorianum site plan true north 2402i16
12120702 Thermae Helenae plan scan 206ci01
13120711 IQ11 composite plan data 2093i34
14120701 Silent Witnesses Campo Rovine/NNTC 1100x550 plan /domestic 2225i04
14120702 Ridgeway House Ury/NNTC 1100x550 plan /domestic 2090i34
14120703 La Villette Housing District Q/NNTC 1100x550 plan /domestic 2229i09
16120701 GAUA 101 model opaque off
16120702 GAUA 101 axonometrics raw views 001-008 @-75,,30 +45 2457i06
16120703 Maison du Peintre Ozenfant plans sections elevation 2145i01
16120704 Lever House plans elevation section scaled 217ki02
16120701 Steven Holl Library and Campus Masterplan Malawi
16120702 MOS Housing No. 4 Detroit
17120701 Yale Art Gallery site plan plans section 217vi01
17120702 Yale Art Gallery site plan plans section image 217vi02
19120701 Victims site plan work image 225ki02
19120702 Victims site plan work image 225ki03
|


