26 June 1778 Friday
. . . . . .
1789
Descrizione dei circhi, particolarmente di quello di Caracalla e dei giochi in esso celebrati
Description of circuses, particularly that of Caracalla and the divine games celebrated in it
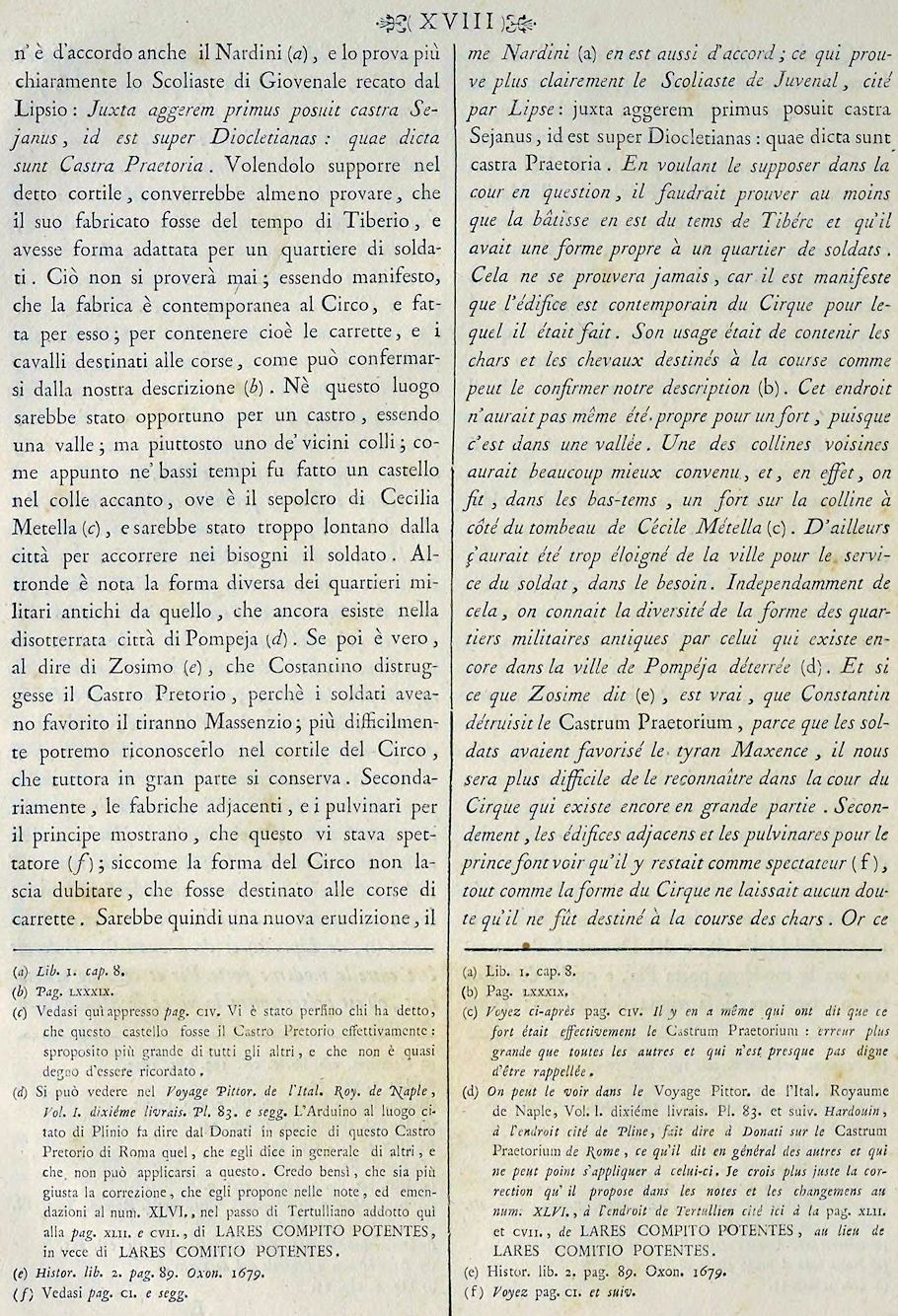
Against that gratuitous assertion of the soldiers, put out in those times, in which things were rarely examined, and repeated in good faith by many others afterwards, a lot could be said, if we cared so much about it, and a few reasons were not enough. of the most obvious. And first of all, the only proof that goes to support it is the knowledge that Tiberius moved the house of the Praetorian guards to a certain part. But neither Suetonius (e), nor Tacitus (f), who recount the fact, tell us where it was precisely. Only Pliny (g) tells us that the Castro Pretorio was located at the last buildings of the city, as Fulvio Orsini well observed in the notes to the aforementioned Marliań (h), and against his assertion; and according to the observations of Panvinio (i), Lipsio (k), and Donati (l) it must have been between the modern Porta Pia, and that of s. Lorenzo, where the Macao vineyard is now; Nardini also agrees (a), and the Scholiaste of Juvenal brought by Lipsio proves it more clearly: Juxta aggerem primus posuit castra Sejanus, id est super Diocletianas: quae dicta sunt Castra Praetoria (Next to the rampart, Sejanus was the first to set up a camp, that is, above Diocletian, which was called the Praetorian Camp). Wishing to suppose it in the said courtyard, it would be at least necessary to prove that its building was of the time of Tiberius, and had a shape suitable for a soldiers' quarters. This will never prove; being manifest, that the building is contemporary with the Circus, and made for it; that is, to contain the carts and the horses intended for racing, as can be confirmed by our description (b). Nor would this place have been suitable for a castle, being a valley; but rather one of the nearby hills; just as in the lowly times a castle was built on the nearby hill, where the tomb of Cecilia Metella is (c), and it would have been too far from the city for soldiers to rush to need. On the other hand, the different form of the ancient military quarters from that which still exists in the unearthed city of Pompeja (d) is known. If then it is true, according to Zosimus (e), that Constantine destroyed the Castro Praetorium, because the soldiers had favored the tyrant Maxentius; it will be more difficult for us to recognize it in the courtyard of the Circus, which is still largely preserved. Secondly, the adjacent figures, and the pulvinaries for the prince show that he was a spectator (f); since the shape of the Circus leaves no doubt that it was intended for cart races. It would therefore be a new erudition, to know that the Praetorian soldiers ran as circus charioteers, had their own factions, and all the equipment, and necessary practice to give a show so beautiful, and so risky, for their exercise, and for the amusement of the prince, and of the people. Just saying this thought shows how little it is likely.
32 y.o. Francesco Piranesi 1 August 1790
Raccolta de'Tempj antichi, Vol. II.
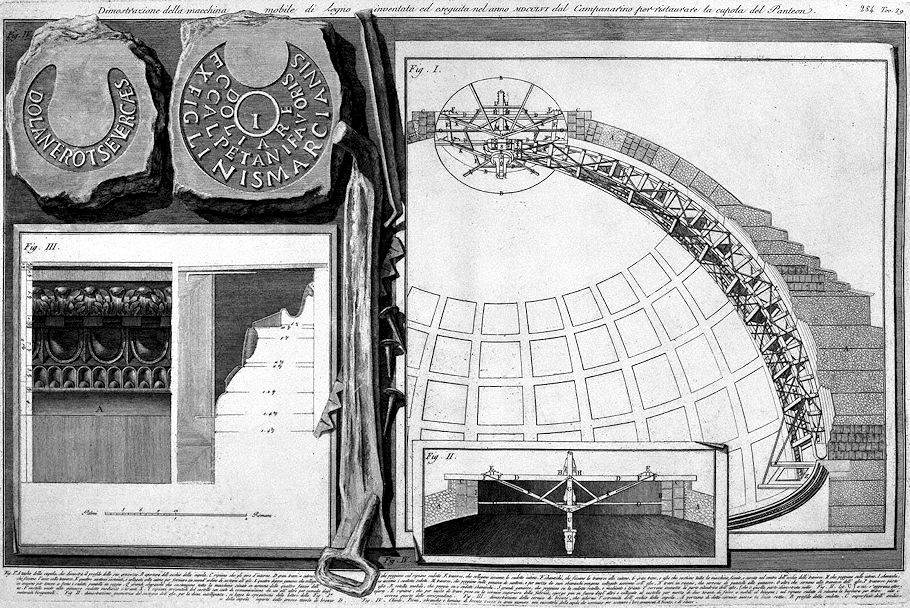
Demonstration of the wooden mobile machine invented and carried out in the year MDCCLVI by Campanarino to restore the dome of the Pantheon
Fig. Ia. A cut of the dome, which demonstrates the profile of its thicknesses. B dome eye opening. C shelf that goes around it. D large beams or chains, which rest on the aforementioned shelf. And crossbars, which connect the aforementioned chains together. F slobbers, which fix the crossbars to the chains. G large beam, or a?e that supports the whole machine fixed, and suretto in the center of the eye of the crosspieces. H which rest on the chains. The burrs, which fix the axle with the crosspieces. K four arrows supported, and connected with chains to form an second order of supports to the a?e. L four double jaws that connect the aforementioned arrows together. M crosspieces, which rest on the jaws of the arrows, and by means of its slobbers are connected together with the a?e. N beams in radius, which serve as props for the jaws. Or others who serve the traverses of the a?e. P crosspieces placed in a hexagon to keep the aforementioned props in check. Q large drools that support the whole machine located in each of the four faces of the a?e. R mobile wheel, which rests on the aforesaid slobbers. S large jaws, which rest on the aforementioned wheel, and by means of the tie rods they lock it in the middle of the cylindrical part of the a?e, (which is that part shown in Fig. II let. U ) which it revolves around. V castle joined to the aforementioned jaws by means of tie rods X. Y horizontal shelves of the castle with communication stairs from one to the other for the convenience of the workers. The ledge, which rests on the upper frame of the building by means of beams, protrudes further than the others and is connected to the castle by means of two iron tie rods that can be movable as needed; in the aforesaid shelf the sump was located to haul up the needy materials. Fig II. geometric demonstration of the support of the a?e, for whose understanding, read the explanation of the letters in Fig. Ia to have the corresponding ones. Fig. III. demonstration of the bronze frame, which adorns the oculus end of the dome. A portion of said frame placed in a straight line. B profile of the above. C surface of the oculus of the dome covered by the large bronze plates D. Fig. IV. Nails, Pins, sbranche and bronze plates found in large numbers in the coffers of the dome which were used to support their bronze and stucco ornaments.
Cav. Francesco Piranesi drawn and engraved
26 June 1812 Friday
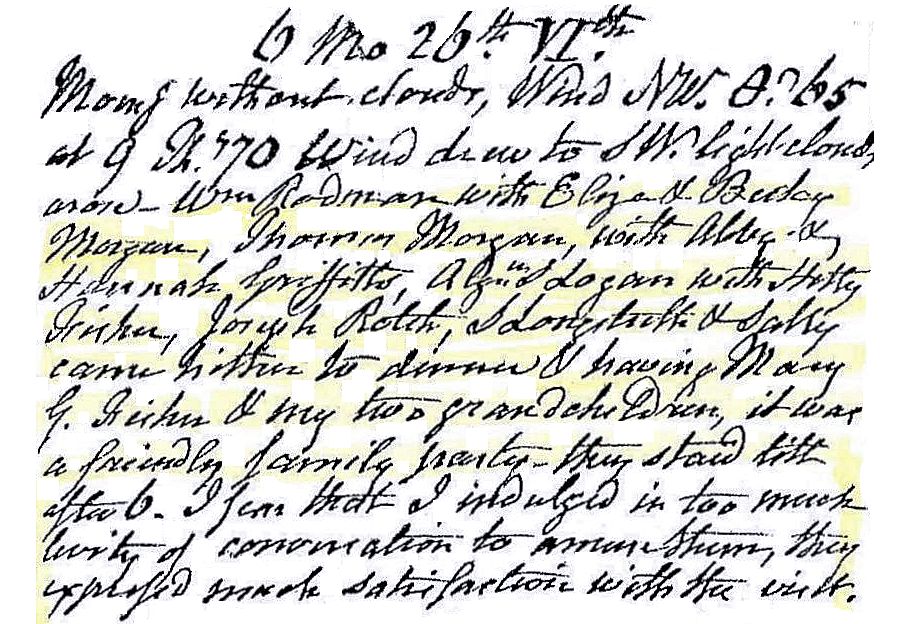
Morning without clouds, winds NW, temperature 65, at 9 therm. 70. Wind drew to SW, light clouds arose. Wm. Rodman with Eliza[?] and Becky Morgan, with A... and Hannah Griffiths, Algernon Logan with Hetty Fisher, Joseph Rotch[?], S Longstreth and Sally came hither to dinner and having Mary G. Fisher and my two grandchildren, it was a friendly, family party. They stayed till after 6. I fear I indulged in too much levity of conversation to amuse them. They expressed much satisfaction with their visit.
26 June 2003
so what then is architecture?
Architecture is product imagination, and I believe human imagination reenacts corporal physiology. This is not to say that architecture is synonymous with the body, nor that buildings be identical to bodies.
The notion that touch is the first sense to come about (and really what sense could have preceded it?) provides a firm place to start (thinking about beginnings).
The notion of female hardness and male softness suggests that the typical notion of male hardness and female softness is a superficial perception at best. I'm suggesting looking at the design of the human male and female body the way it really is, as opposed to the way centuries of cultural patrimony would rather it be perceived to be. It's an issue of seeing design for what it really is.
I know my thinking is provocative, but hardly rambling, and the most pseudo things in this thread are all the pseudo names.
I've learned to trust my perceptions regarding design. For example, all the architectural theorists that have ever said something about Piranesi's Campo Marzio (including the current dean of Princeton architecture) have never looked enough to find what I have found, which is that there are indeed two versions of the large plan, thus making me someone that discovered a heretofore unknown Piranesi--not exactly like discovering a lost/unknown Michelangelo, but not far away from it either.
26 June 2005
Re: question
Ideas have an interesting metabolism in that they seem to nicely feed off each other.
NeoClassical Chili
I sometimes think that others think my interest in "ancient" things is anachronistic, where as, what really interests me is when ancient things reveal how modern things are sometimes not too different, thus broadening but also sharpening the focus upon the present. For example, the multi-culturalism that was virtually the whole essence of the Roman Empire of late-antiquity is hardly even known about today. Rather "Rome" is almost always seen as gladiators, emperors, pristine classical architecture, etc. I would love to know what turn-of-the-fourth-century Treves (today's Trier, Germany) and Nicomedia (today's Izmit, Turkey) (the capitals of Constantine and Diocletian respectively) were really like. Imagine, for example, early fourth-century Treves as a thoroughly bi-lingual city where just as much Greek was spoken as Latin. And I have a suspicion that the original "Constantinian" double basilica at Treves (c. 327, which is today still two large later-built churches joined like Siamese twins) was indeed the touchstone of all subsequent architecture known as Romanesque.
Yes, scholars and historians know about these times and places, but it is definitely not part of what you could call general human knowledge. And the "me and just me" attitude of today doesn't help either. Unfortunately, history, or at least the working of time, does it's own substantial erasing of what once was as well.
ps
I think Tertullian was a lawyer as well.
26 June 2007.
For the pleasure of sharing ideas, through the poetry of the printed word
....since this thread is about architectural writing, it is worthwhile noting that Piranesi, within the Ichnographia Campus Martius, utilized plans, plan positionings and Latin labels to create a readable text. This is rare, if not unique, within the realm of architectural writing. You can read the full 'love and war' story here.
26 June 2016
Inga Saffron calls BIG's new Navy Yard building "mesmerizing", "reminiscent of a Richard Serra sculpture"
And, if anyone goes to visit this building, make sure you also check out the SS United States, docked a bit further up the Delaware River. I wonder, did Ingels do that? In any case, it's certainly a sight to behold. (I live with someone that celebrated their first birthday on the SS United States as they were sailing from Europe to America.)
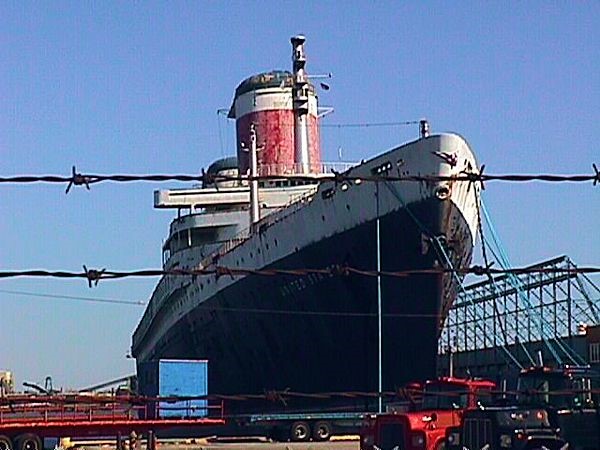
26 June 2017

zero five two

zero five five
26 June 2019
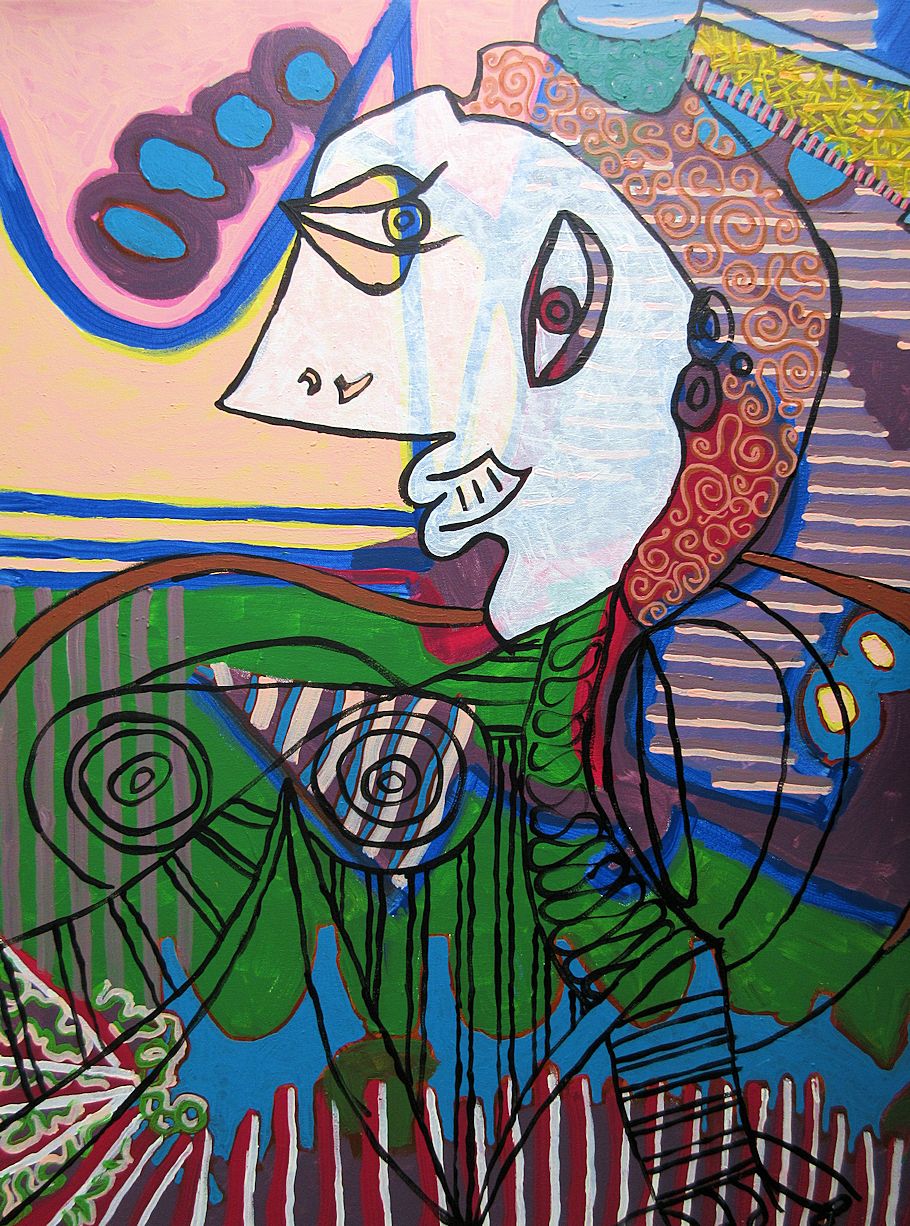
26 June 2020
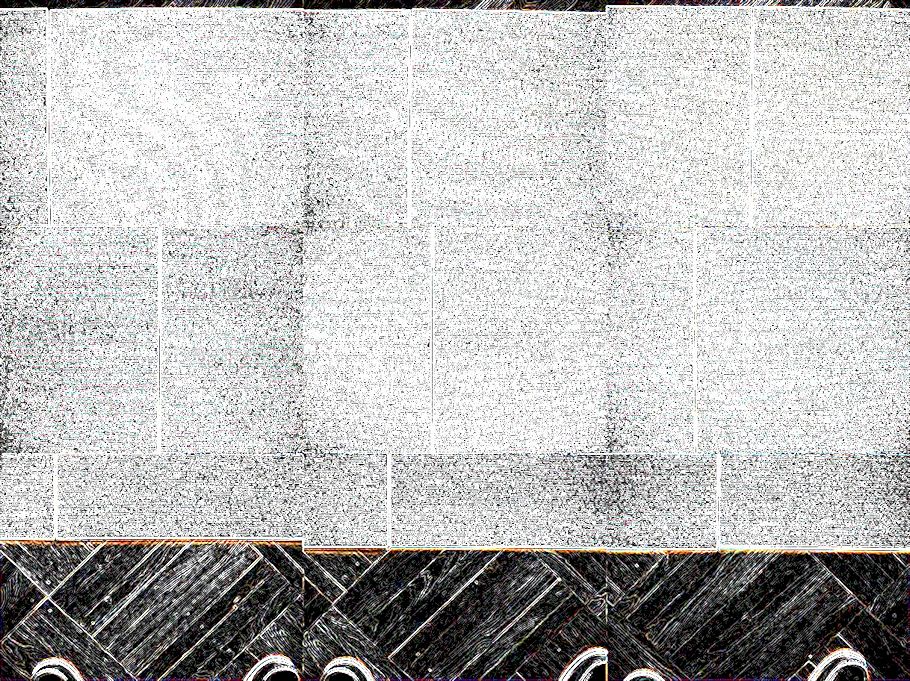
Virtual Painting 563
26 June 2021
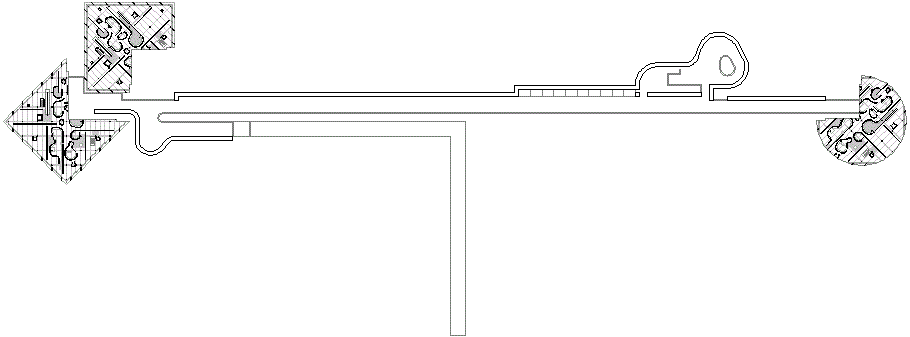
House 10x8.5: Hypermuseum
26 June 2023 Monday
Late at night, lots of lightening activity, then a sudden storm with lots of lightening and thunder, and even a 30 second power outage.
While outside, I thought about the real, personal experience that The Discovery of Piranesi's Final Project has been for me--starting with what I've learned over the past year, stuff I never knew before. A list of things learned began, for example, I've come to find out, with certainty, that I was right about discovering Piranesi's final project--beyond the Circus of Caracalla, the Ancient Circuses project commenced when Piranesi starting erasing the etched Circus Maximus plan from the copper plate.
From Piranesi's point of view, maintaining his new closeness to the modern required the undoing, even the eradication, of faulty previous work. Of course, Piranesi was not actually thinking, "This is modern!"--no--in essence, he patently realized he had discovered proof of a canonized asymmetry within ancient classical architecture! And he also recognized he discovered something that would "piss off the right people." . . . wink wink
|