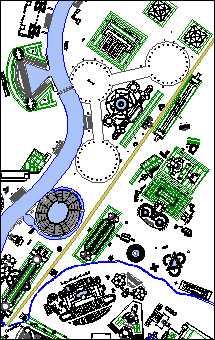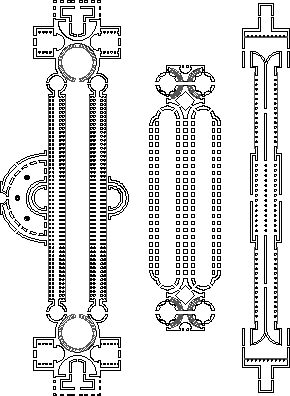| |
1997.08.12
Redrawing History - outline
1998.07.12
Ichnographia Campus Martius
Piranesi's Ichnographia Campus Martius is a "text" of multiple historical accounts delivered through the combination of two languages. The Ichnographia tells the story of Rome when it was the capital of the ancient Western world. The story begins with Romulus leading the first triumphal march, and ends with the burial of the Emperor Honorius almost 1200 years later. Piranesi relates this urban history through a sequence of dual narratives--life and death, love and war, the profane and the sacred--which signify the continual theme of inversion and occasionally incorporate satire. Piranesi communicates this vast classical treatise through Latin labels which identify the individual buildings within the Ichnographia, and, most often, the written word requires a reading in tandem with the ichnography to grasp the full extent of Piranesi's copious message. This unique aggregate language of word and image, moreover, readily affords a syntax where double meanings are not uncommon, and, hence, befits Piranesi's dual narratives of inversion and satire perfectly.
Stephen Lauf
1998.08.04
Equiria
...the Equiria is chronologically the first axis of the Campo Marzio.
| |
1998.12.01
Equiria
the annual horse-races held on the 27th of February and the 14th of March in the Campus Martius, in honor of Mars
|
According to Festus, it was Romulus who instituted the first horse-races in honor of Mars. These races became an annual event, and, due to their origin, are rightly considered the "proto" festival or feast of Roman tradition. According to Varro, the races took on the name of Equirria, which is derived "from the equorum cursus 'running of horses'; for on that day they currunt 'run' races in the sports on the Campus Martius." Furthermore, Ovid's Fasti lists the dates of the races as the 27th of February and the 14th of March, and, since the Roman calendar began the 1st of March, the holding of the first horse-race the day just before the new year further attests the Equirria's premire "fest" position.
The Equiria's delineation within the Ichnographia Campus Martius represents the path that the horse-races took. Although Piranesi's linear positioning of the race course maintains some veracity, this rendition of the Equiria, along with its surrounding buildings, exhibits Piranesi's own design rather than an accurate display of the ancient Roman topography within this respective region. For example, the line of the Ichnographia's Equiria coincides exactly with Rome's present-day Via Flaminia, and the Via Flaminia, in turn, is a northern extension of the Corso, which is the traditional site of the races, and derives its name from the same equorum cursus as the Equiria. Like the present Via Flaminia, Piranesi's Equiria is a northern extension of the ancient horse-race's actual place of occurrence. Furthermore, Piranesi starts his Equiria just north of the Petronia Amnis, but Piranesi moved this ancient stream to a more nothern position as well. Hence, Piranesi is obviously aware of the historical facts, yet he chose to transfer the facts to another location. Moreover, Piranesi's careful programming and designing of the buildings either side of his Equiria supports the supposition that he deliberately moved the Equiria to a more accommodating and serviceable location. Piranesi's actions in this regard are thus willful in both senses of the word -- he did not comply with historical accuracy, although he drew the Equiria with the best redesign intentions.
All the buildings Piranesi locates along the Equiria, with the exception of the private gardens high on the hills overlooking the race course, serve one of two purposes -- they are there either to accomodate the many spectators of the horse-races or to administer some military function. In both cases, therefore, the buildings are implicit contributory factors to the honor of Mars, and it is this tacit distinction of purpose that imparts Piranesi's true design intentions.
| |

The Equiria shown as the line extending from the lower left to the upper right. The Tiber meanders along the left, and the Petronia Amnis meanders along the bottom.
Catalogo reference:
Equirie « nel lib. 5, Ovid. nel lib. 1 dei Festi e Festo.» Si riferiscono nel cap. I, art. VII, e nel cap. II, art. II.
|
The three porticus along the Equiria, the Porticus a S.P.Q.R. Amoentitati Dicata, the Porticus Vipsania, and the Porticus Alexandri Severi respectively from south to north, are great linear plans with extensive colonnades opening directly onto the Equiria, and therefore it is easy to imagine how these covered galleries could hold hundreds, if not thousands, of Equiria spectators. Furthermore, the names of the three porticus themselves carry patriotic connotations. Porticus a S.P.Q.R. Amoenitati Dicata literally means a colonnade dedicated to the pleasure of the senate and people of Rome, and is thus a fitting structure for placement alongside the Equiria's starting point. The Porticus Vipsania is one of several porticus built by M. Vipsanius Agrippa, who, as son-in-law of Augustus, was greatly instrumental in the first "building boom" of the Campus Martius. It must be noted, however, that Piranesi dislocates the Porticus Vipsania, like the Equiria, from its presumable site to a more northern position. The Porticus Alexandri Severi, at the northern end of the Equiria, is named for Alexander Severus, the third century emperor who, according to Lampridius, was much beloved by the Roman troops, and, during his military campaigns, "was more concerned for the soldier's welfare than for his own." There was indeed a Porticus Alexandri Severi within the Campus Martius, but again Piranesi dislocates its position to accentuate the specific civic and military parti of his own Equiria design.
| |

left: Porticus a S.P.Q.R. Amoenitati Dicata - 1845 feet long
center: Porticus Vipsania - 1255 feet long
right: Porticus Alexandri Severi - 1821 feet long
|
The buildings along the Equiria related to the military are: the Officinae Balistarium, the Officinae Scorpiorium, the Templum Castrum, the Naumachia Domitiani, three Circulus with two Ludus, the Officinae Armorum with its attached Officinae machinarum militarium, the Templa Jovis Martis Veneris, and an Aedicula Isidis, all of which translate into a ballista factory, a scorpion factory, a temple dedicated to Castor (the guide to mariners), a stadium for the show of mock sea-fights, exercise fields, a factory for arms and military machines, and a triple temple dedicated to Jupiter, Mars, and Venus and chapel dedicated to Isis. These buildings, moreover, are interspersed with "statues of illustrious men" as well as the sepulchers of many distinguished military figures from Roman history. This concentration of military functions essentially constitutes a design for ancient Rome's main military headquarters.
| |
The sepulchers along the Equiria from south to north are:
Sep. Carinatis
Sep. Aemilii Primopilar
Sep. Celsi Marij
Sep. Q. Haterij
Sep. Marci Bruti Senioris
The only building along the Equiria that bears no programmatic or symbolic relationship to Mars or to the horse-races, is the curious Cochlearum Hirpini.
|
Portrayed as both the home of Rome's military operations and the site of Rome's oldest annual festivity, Piranesi's Equiria takes on a symbolic significance beyond just the honoring Mars. Within its overall Campo Marzio context, the Equiria, as both age-old secular/equestrian axis and axis of war, represents the backbone of ancient Rome's civic and martial pride.
| |
Fasolo (1956) mistakenly identifies the Equiria as a "minor river," and Tafuri sees the Equiria as a "second alignment, regulated by a rectilinear axis." Both Italian historians failed to recognized the Equiria's true symbolic and urban design significance.
|
| |
1999.02.23 19:08
abstract done
"Inside the Density of G. B. Piranesi's Ichnographia Campi Martii"
Albeit resolutely virtual, Piranesi's Ichnographia Campus Martius nonetheless manifests a high degree of density not only in terms of architecture and urbanism, but with regard to symbolism, meaning, and narrative as well. The hundreds of individual building plans and their Latin labels within the Campo Marzio do not "reconstruct" ancient Rome as much as they "reenact" it. Thus Piranesi's overall large plan presents a design of Rome that reflects and narrates Rome's own imperial history. Given Rome's history then, the ultimate theme of Piranesi's design is inversion, specifically ancient Rome's inversion from (dense) pagan capital of the world to (dense) Christian capital of the world--a prime example of the proverbial "two sides to every story."
With the inversion theme, Piranesi also incorporates a number of sub-themes, such as life and death, love and war, satire, and even urban sprawl. Rendered largely independent, each sub-theme relates its own "story." Due to their innate reversal qualities, however, each sub-theme also reinforces the main inversion theme. Piranesi's Campo Marzio is not only dense, it is condensed.
In 2001, the finished Ichnographia Campus Martius will be 240 years old, yet Piranesi's truly unique urban paradigm--a city "reenacting" itself through all its physical, socio-political, and even metaphysical layers--may well become the most real urban paradigm of the next millennium
2001.09.24
24 September 1814, etc.
2001.11.26
Piranesi's Continual Double Theaters
|

