1998.07.17
Meta Romuli
Piranesi designates two pairs of pyramids along the canals and pools (stagnum) situated either side of the Sepulchum Hadriani. No specific names are applied to these pyramids, and the word pyramis is their only label. Together with Hadrian's Tomb, they establish a grand symmetrical layout that extends throughout the Horti Domitiae and includes the Bustum Hadriani. As a group, the four pyramids have no historical or archeological validity, however, the position of the pyramid closest to Hardian's Tomb, on the side facing St. Peter's, is remarkably close to the verified position of the Meta Romuli. This correspondence of placement between the real pyramid and Piranesi's imaginary one could be an uncanny coincidence, or it could be an example of a methodology Piranesi used to aid in piecing together his overall Campo Marzio design. If the latter is true, then Piranesi willfully manipulated a historical artifact to conform to his preferred design scheme. Moreover, Piranesi's exact mirroring of the Meta Romuli suggests careful maneuvering rather than whimsical play. The Ichnographia pyramid is in essence an inversion of the Meta Romuli.
| |
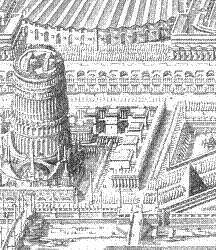
Detail of the Campo Marzio frontispiece showing the relationship between the Sepulchrum Hadriani and one of its four flanking pyramids.
|
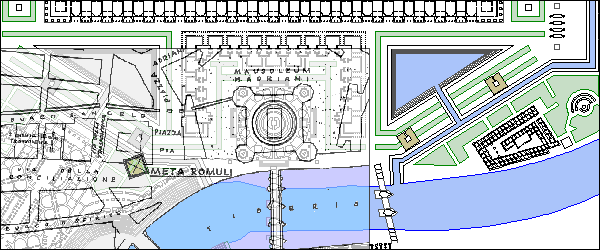 Overlay of the Ichnographia and the site plan of the Meta Romuli.
Overlay of the Ichnographia and the site plan of the Meta Romuli.
|
1999.01.29
eros et thanatos
2683j
2001.01.29
Tertullian's De Spectaculis
It is becoming more and more clear that Piranesi was well aware of Tertullian's text, and indeed utilized it while planning out the Ichnographia Campus Martius. First it was the passage regarding the Equiria, and now there are passages regarding "munus", a death rite, where death games accompanied the funeral day. It is this new knowledge that explains the two circuses within the Bustum Hadriani.
Since Tertullian is a Christian convert from Paganism, it further fits that Piranesi should implicitly rather than explicitly reference Tertullian. I still have to check the 'Catalogo' to see if Piranesi actually ever does reference Tertullian, but I kind of doubt it.
2001.07.18
The place where the bodies of the dead were burned and buried under Hadrian
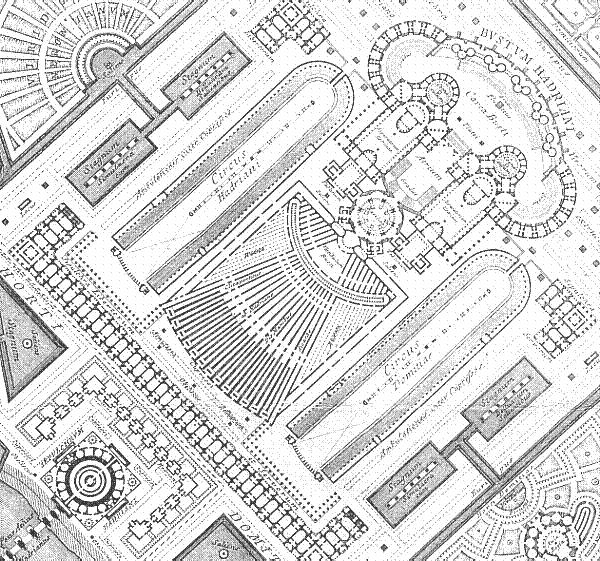
The Bustum Hadriani of the Ichnographia Campus Martius comprises two circuses flanking an enormous funerary complex, all on axis with the gigantic Sepulchum Hadriani. This design by Piranesi perfectly reenacts the ancient Roman 'munus'.
munus : a service, office, post, employment, function, duty : a work : the last service, office to the dead, i. e. burial : a public show, spectacle, entertainment, exhibition
For formerly, in the belief that the souls of the departed were appeased by human blood, they were in the habit of buying captives or slaves of wicked disposition, and immolating them in their funeral obsequies. Afterwards they thought good to throw the veil of pleasure over their iniquity. Those, therefore, whom they had provided for the combat, and then trained in arms as best they could, only that they might learn to die, they, on the funeral day, killed at the places of sepulture. They alleviated death by murders. Such is the origin of the "Munus."
Tertullian, De Spectaculis
| |
2001.07.18
The place where the bodies of the dead were burned and buried under Hadrian
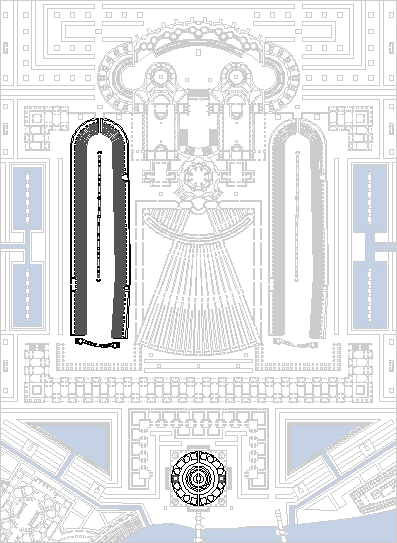
| |
Piranesi begins his design of the Bustum Hadriani with two actual givens of ancient Rome's topography, Hardian's Tomb and the Circus of Hadrian. Hadrian's Tomb, situated on the bank of the Tiber and today known as the Castle Sant'Angelo is still one of Rome's largest monuments. The Circus of Hadrian, however, no longer exist, but faint remains of the Circus were discovered via excavations in the 1740s. A record of the Circus's position is delineated within Nolli's 1748 map of Rome, and offers clear evidence that at least this portion of the Ichnographia Campus Martius is not purely a Piranesian fantasy.
The rest of the Bustum Hadriani composition is purely of Piranesi's design, but actually only in architectural design, for the program that Piranesi fits out is very much a part of ancient Roman tradition.
|
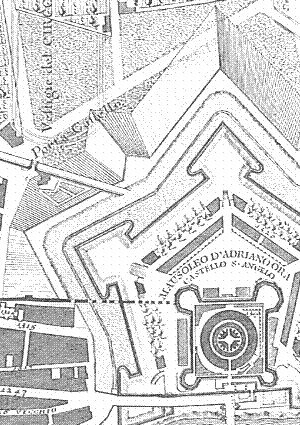 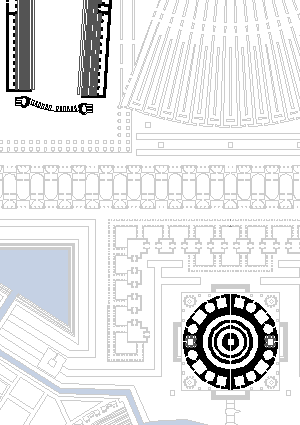
| |
On the left is the section of Nolli's 1749 map of Rome containing Hadrian's Tomb and indicating in outline the "vestigie del Circo Hadriano" in the upper left corner. When compared to the same area of Rome as delineated within the Ichnographia Campus Martius it is clear that Piranesi retains the archaeologically correct position of the Circus of Hadrian relative to the Tomb of Hadrian. Note, however, that Piranesi reverses the plan of the Circus in his plan, and this is just one example of many throughout the Ichnographia where Piranesi inverts the order of things.
|
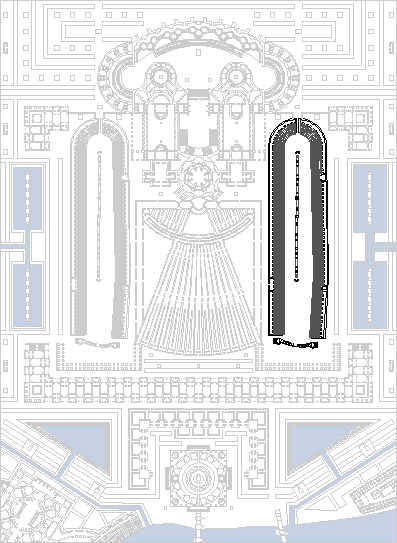
| |
By its very name, the Bustum Hadriani indicates a place of ritual involving death -- 'bustum' is the Latin for the place where the bodies of the dead were burned and buried. Piranesi integrates the Roman bustum with the Roman tradition of munus, and thus creates an architectural complex that is both bombastic mortuary and public arena.
The Circus of Domitia, which Piranesi situates symmetrically along the axis of Hadrian's Tomb with respect to the Circus of Hadrian, never existed at any time during Rome's history. This circus is one of the Ichnographia's more chimerical buildings, although the name of the circus correctly references the woman whose garden once occupied this location along the Tiber's west bank. Domitia was the sister of Nero's father. "In 59 A.D. Nero caused her to be assassinated, and seizing the gardens, united them to the horti Agrippinae. In building the palazzo di Giustizia, the west boundary of these gardens was found to coincide with the axis of the new structure, and on the west of this line many monumental remains of opus reticulatum and marble were discovered.
It is probable that after the garden of Agrippina and the garden of Domitia were united, the whole park was called the garden of Nero. Before the great changes effected since 1870 in this part of the city, the north portion of this park was represented by the Prati di Castello." (Platner)
Even though the Circus Domitiae is a creation of Piranesi's imagination, he nonetheless lists the building within the Catalogo section of Il Campo Marzio dell'Antica Roma, which is where all the buildings of the ancient Campus Martius are listed along with their ancient textual references:
Circo Apollinare di Domizia «Procopio nel lib. della guerra Gotica.» Furono dissotterrati diciotto anni fa le rovine di questo circo nel sito, ove l'abbiam delineato, ed ove son state dinotate dal Nolli nella sua pianta di Roma moderna. Di esse parla il Fulvio, ove dice: «Vi resta per anco fuori di porta Castello, in quelle vigne vicine, non lungi dalla mole Adriana una piccolo forma di un circo di pietra nera e dura quasi affatto rovinato.» This translates as:
Circus Apollinaris of Domitia «Procopius in his book on the Gothic War.» Eighteen years ago, the ruins of this circus were uncovered (typo in the Italian, either yours or printer's: dissotterrate) at the site where we show it, and where they have been noted by Nolli in his map of modern Rome. Fulvio speaks of them, where he says: "There remains in addition outside the Porta Castello, in the nearby fields, not far from the Mole Adriana [Hadrian's Mausolem] the shape of a small circus in hard black stone, pretty much ruined in fact."
What Piranesi does here is transpose the evidence of the Circus of Hadrian for that of the Circus of Domitia. This is just one of many mistakes throughout the Campo Marzio publication that actually signifies an inversion of the truth rather than an occurrance of factual error. It is as if Piranesi is continually defying his critics in that 'mistakes' can be readily found, but that these inaccuracies are harbingers of further meaningfulness via inversion has heretofore remained unnoticed.
|
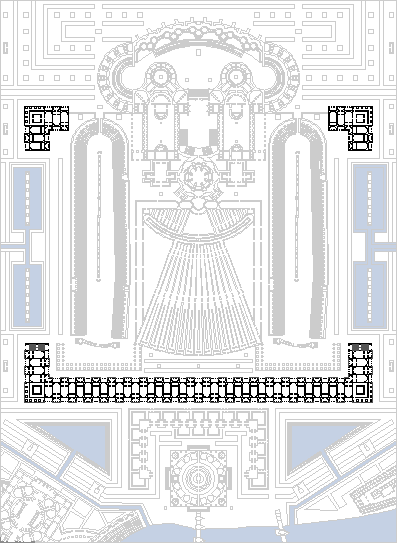
| |
Enframing the Bustum Hadriani is a succession of sepulchers for free men and slaves -- Sepulchra Libertorum et Servorum. These sepulchers, which follow an alternating repeated pattern of facing outside and inside, define the munus precinct, while at the same time serve as the place of interment for those of common or lower social standing. Note also that the pattern of inversion is again exercised in Piranesi's delineation.
There is archaeological evidence that a street lined with tombs was once in this area of Rome during the Empire's latter centuries, and perhaps that is why Piranesi positions the sepulchers here. Beyond that reasoning, however, it could well be that the physical evidence of Hadrian's Tomb and Circus plus a street of sepulchers in the same area inspired Piranesi to here reenact a grand place of munus.
|
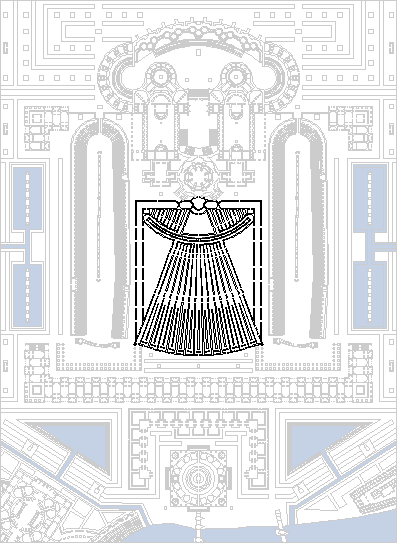
| |
With the limits and the axis of the Bustum Hadriani fixed, Piranesi then begins to delineate the ancient Roman burial process in an appropriately bombastic way. Entrance to the Bustum is through the Clitoporticus ab Hadriano Dis Manibus dicatae -- porticus of the departed Hadrian, dedicated to Dis, god of the infernal regions, and to deified souls of the departed, the ghosts and shades of the dead, and the gods of the Lower World. A fitting portal for passage from this life to the next.
|
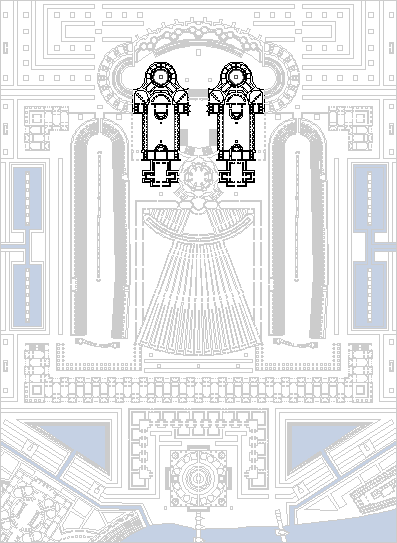
| |
Beyond the Clitoporticus ab Hadriano Dis Manibus dicatae are a pair of tabulinum and apparatorium ustrinae. This is where family records are kept and where bodies are prepared for cremation. At the head of each apparatorium ustrinae is a coenaculum, dining rooms no doubt for relatives and friends of the departed.
|
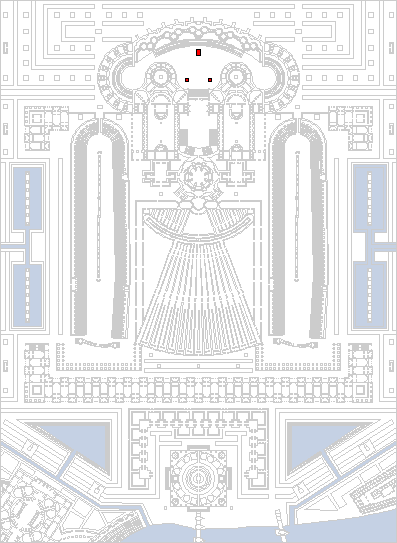
| |
Finally, in the Cavea Bustum, literally cavity of the place of burning, stand three plutei, the boards on which the corspe is place. Here the dead are sacrificially burned, thus completing the journey into the afterlife.
|
|

 Overlay of the Ichnographia and the site plan of the Meta Romuli.
Overlay of the Ichnographia and the site plan of the Meta Romuli.








