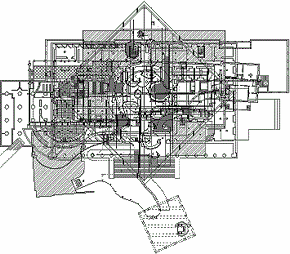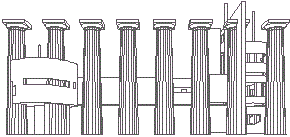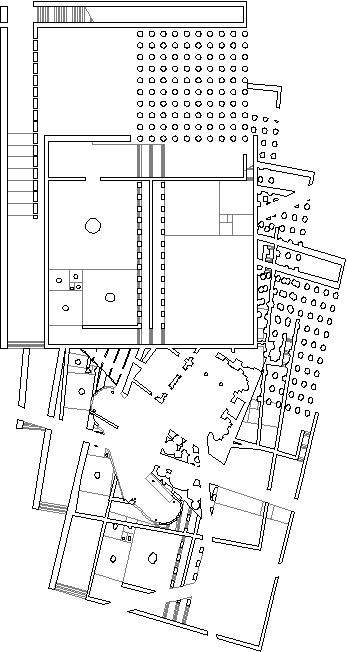13082301 Hejduk designs Hejduk derivative designs plans
2197i05
13082302 Hejduk designs Hejduk derivative designs Campo Rovine plans
2413i15
13082401 Hejduk plans derivative plans within Campo Rovine plans
2197i06
b
13082701 House 10: Museum in Campo Rovine plans
2197i07
b
c
d
e
f
13082702 House 15 in Campo Rovine plans
2208i04
13082703 Wall House 2 in Campo Rovine plans
13082704 Silent Witnesses in Campo Rovine plans
2225i03
13082705 Cut & Paste Museum Campo Rovine plan
2386i04
13082706 House 10: Museum in Campo Rovine plans
13082801 House 10: Museum at Logan Circle IQ5 in register with House 10: Museum in Campo Rovine plans
2197i08
b
c
13082802 House 10: Museum at Calder Museum site in register with House 10: Museum in Campo Rovine plans
2197i09
13082803 House 10: Museum at Eakins Oval in register with House 10: Museum in Campo Rovine plans
2197i10
2013.08.28
[virtual] Museum Museum
 2428
2428
| |
13082901 Courthouse Plus Ultra in Campo Rovine plans
2399i06
13082902 Villa Plus Ultra in Campo Rovine plans
2398i04
13082903 Villa Appositional in Campo Rovine plans
2425i02
13082904 [virtual] Museum Museum site plan Ottopia NNTC
2428i03
13082905 [virtual] Museum Museum model development perspectives
2428i04
b
13090701 Ur-Ottopia House in Campo Rovine plans
13090702 Maison Millennium 001 in Campo Rovine plans
2304i08
13090703 Palace of Ottopia Campo Rovine plans
2305i04
13090801 Bye House Distorted in Campo Rovine plans
2327i03
13090802 Good-Bye House in Campo Rovine plans
2345i03
13090803 House of Shadows Bye Campo Rovine plans
2366i04
13090804 Villa Stein de Monzie in Terrain Wall House 2 in Terrain Campo Rovine plans
2384i01
13090805 Wave Wall House 1 Campo Rovine plans
2395i03
13101002 Maison Dom-ino Legacy plans
2140i11
2013.10.12 12:27
12 October
Because the stage set of the Palais des Congrès is an amalgam of Maison Dom-ino and the parloirs of La Tourette, I've been finishing up a redrawing of La Tourette's level 3 plan. Thus I've been also looking closely at the images of La Tourette within OC vol. 7. Seeing the outside of the parloirs, you also see the studio of Hejduk's Wall House 2. And then there's the church of La Tourette, and then you realize that most of Hejduk's church designs from the 1990s are indeed elaborations of the church of La Tourette. Some of Adjusting Foundations and whole sections of Pewter Wings Golden Horns Stone Veils have now opened up...
2013.10.25 12:54
I too have been following...
...I too have been following the latest 'designs' featured at Archive of Affinities, and I'm somewhat reminded of some of the 'designs' that came out of Quondam between 1999 and 2008. Seeing as you see the designs from Archive of Affinities as 'atemporality at work', I'm curious what you might think of the (not all too dissimilar) designs at Quondam.
Go to www.quondam.com/23 and check out the following: Ur-Ottopia House, Ludi 002, Good-Bye House, Mikveh PMP, Dominican Fortress, Mosque Q, House of Shadows Bye, Gooding Trice House, Le Composites, Cut & Paste Museum, Headquarters of D.A.T.A., Villa Plus Ultra, Courthouse Plus Ultra.
With a few exceptions, the buildings are 're-combined' at the same scale, and offer an 'other' (fictional?) rendition of architectural history. If nothing else, I'd like to have a better focus of what it is exactly that these building designs might represent--postmodernity or perhaps atemporality.
| |
2013.11.11 13:27
atemporality at work?
The genesis of Quondam (as a virtual museum of architecture) involved comparative architectural scale. That's not so evident within Quondam's make-up now, but if I go back to Quondam's ur-state, it was the realization that once architecture was mediated digitally via CAD, it became very easy to compare architecture(s) (within the digital realm) at "real size"--very much like having a life size museum of architecture at your finger tips. By 1992 I had a model of Hejduk's Wall House II and a model of a column of the Parthenon--each generated for completely separate reasons. Right now I'm not exactly sure why, but one day in 1993 it dawned on me to merge the two databases to see how the two architectures compared:

2014.01.11
Bye House--Eclectic Houses
Replace the wall of the Bye House with (enlarged versions) of the Eclectic Houses facades.
14012103 domestic architecture plans (layers 1-99)
2080i21
14012105 domestic architecture plans (layers 20-39)
2179i05
| |
2014.02.04
the beginning of Unthinking an Architecture
Unthinking an Architecture will follow the 'pleasure of the text' paradigm; taking pleasure in always unthinking the architectural topic being investigated; continually utilizing an atypical treatment of the matter at hand. Taking pleasure in turning the texts into architectures (themselves). Should the title be Unthinking Architectures? That harks back to schizophrenia + architectures, and there is indeed inspiration there (in terms of a continual generation of data). And there is more inspiration: SMLXL, Lequeu, Hejduk's books, Piranesi's works, Metapolis Dictionary, MOVE, Learning from Las Vegas. Or, how about using the top ten must have architecture books:
Le Corbusier, Oeuvre Complète 1957-65.
Dal Co and Forster, Frank O. Gehry: The Complete Works.
John Hejduk, Adjusting Foundations.
El Croquis 131/132 and El Croquis 134/135 (OMA/AMO/Rem Koolhaas).
James Stirling - Michael Wilford & Associates: la Nuova Galleria di Stato e Stoccarda.
van Berkel and Bos, MOVE.
Liane Lefaivre, Leon Battista Alberti's Hypnerotomachia Poliphili.
Oppositions 18.
Lotus International 35 or Learning from Las Vegas (first edition).
Luigi Ficacci, Piranesi: The Complete Etchings?
or Epicentral, Learning from Girard Avenue, Theatrics Times Two...
The Meta Sudantis also brings up a number of tangential issues: innuendo, Love Park, Parkway Interpolation, Ichnographia Quondam, the Triumphal Way (both directions--there's lots of architecture to analyze and design there).
So, how does all this get to the cutting edge, the place where architectures are unthought? Perhaps the destination is reached when the texts turn into architectures (themselves). All the stories turn into (new) designs. Today's work with the Danteum and the Palace of Ottopia is a prime example of how the 'stories' generate their own 'unthought' architectures.

Now there are glimpses of how Quondam will continue to operate. The whole site is open to unthinking, interpretation, experimentation, but there is a formal place for Unthinking (an) Architecture(s) to unfold and fold again. Or is it to be more labyrinthine? The whole undoing could be connected by links. In any case, proceed by always unthinking whatever is to be figured out, or whatever obstacle might be in the way, or whatever graphics might be best suited for the representation. Does all the unthinking occur within the space-time continuum?
|