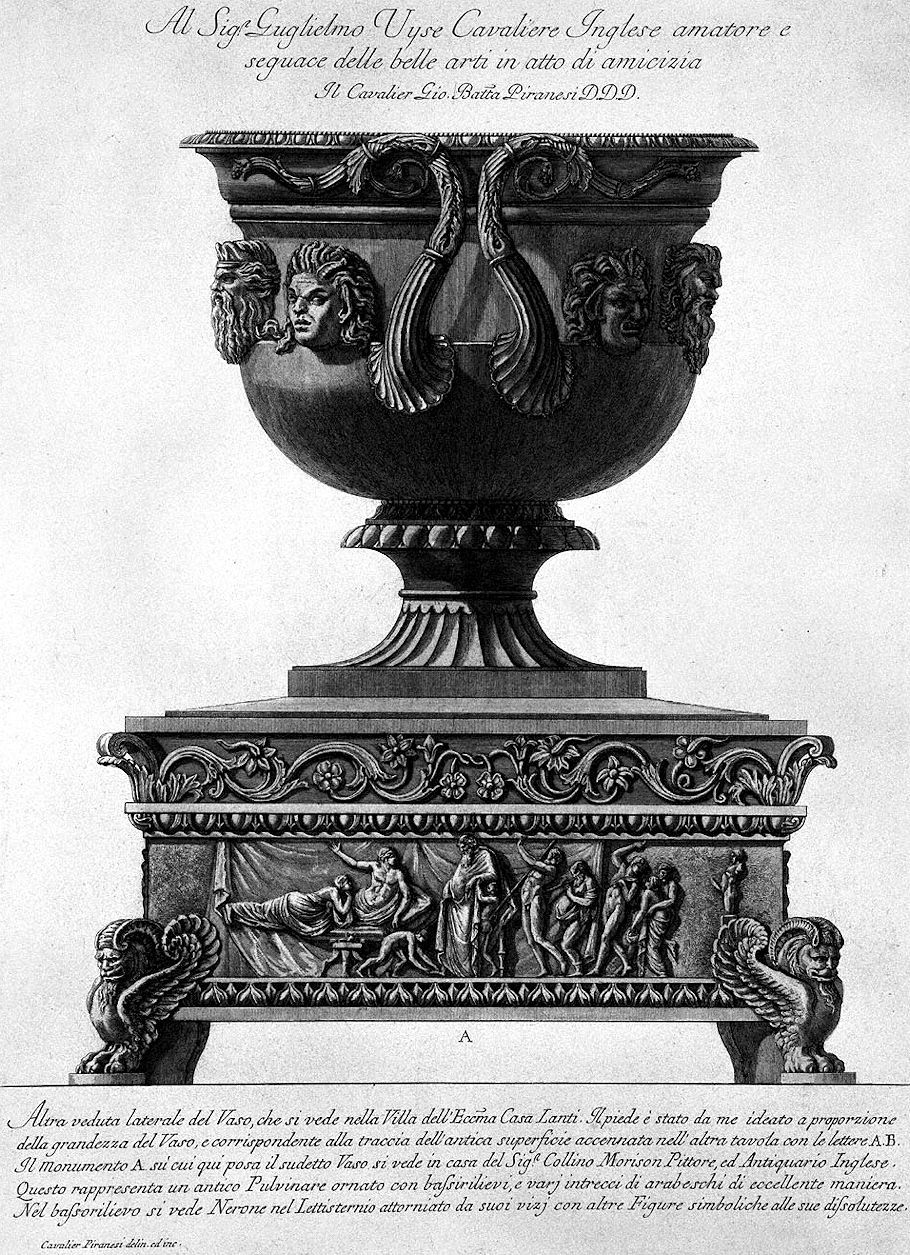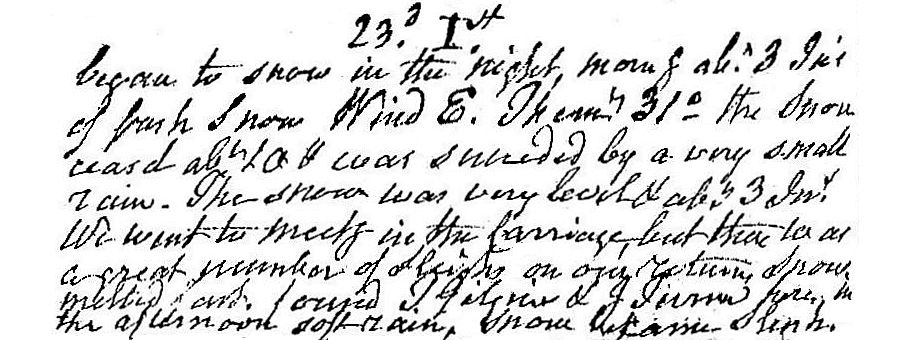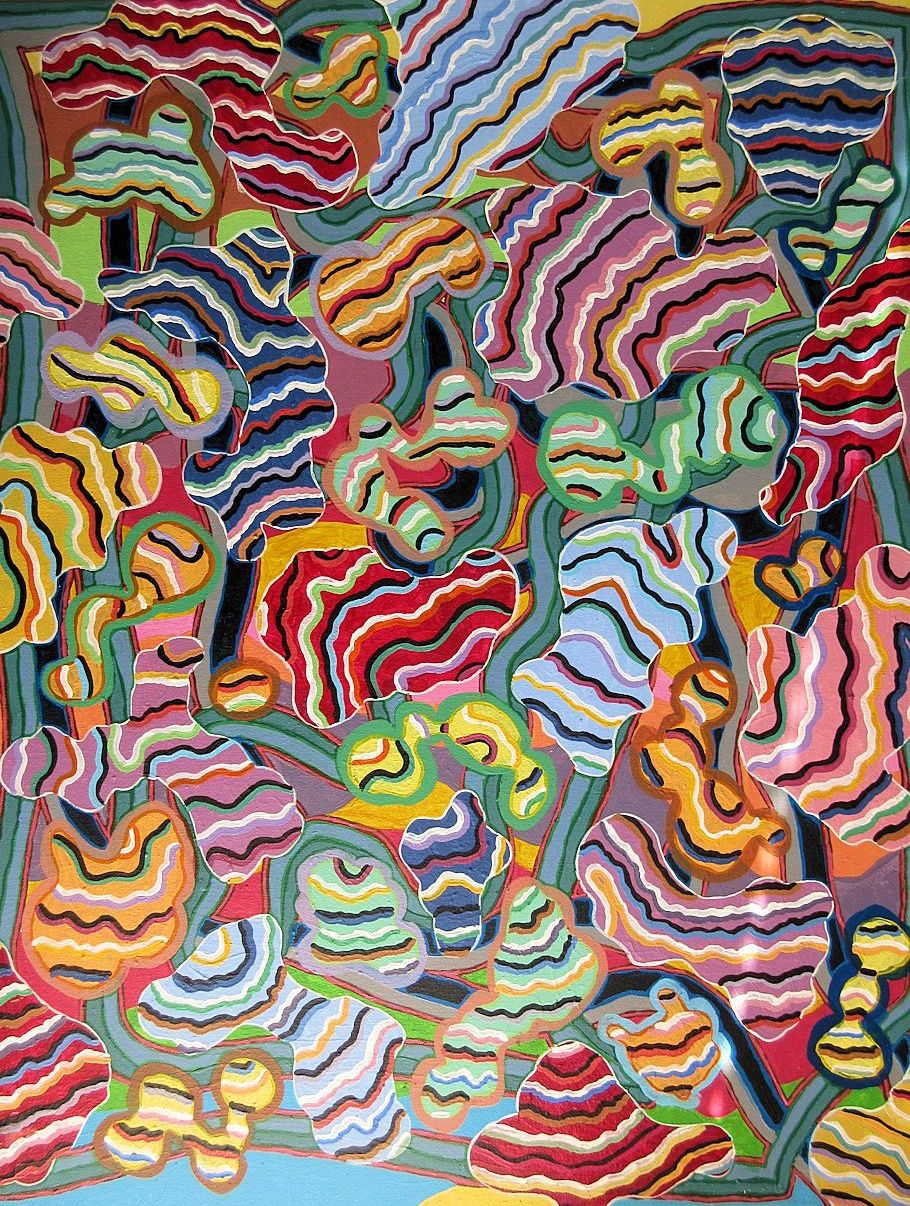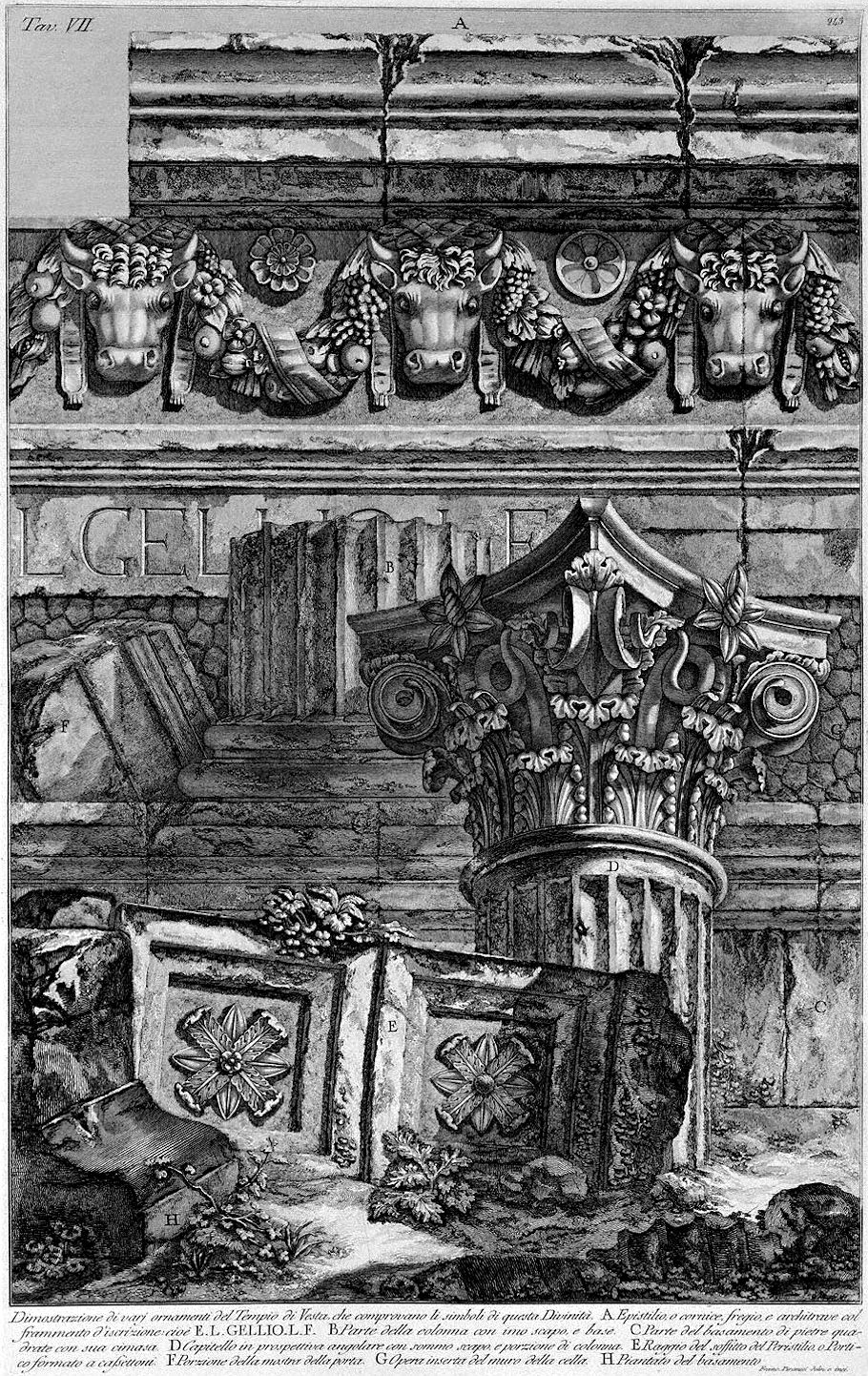23 February 1778 Monday
Vases, Candelabra, Grave Stones, Sarcophagi. Tripods, Lamps and Ancient Ornaments volume I

To Mr. Guglielmo Uyse English Knight amateur and follower of the fine arts in an act of friendship
Cavalier Gio. Batt(ist)a Piranesi D. D. D.
Another lateral view of the Vase, which can be seen in the Villa of the Most Excellent Casa Lanti. The foot was designed by me in proportion to the size of the Vase, and corresponding to the trace of the ancient surface indicated in the other table with the letters A. B. The Monument A. on which the aforementioned Vase rests can be seen in the house of Mr. Collino Morison Painter and English Antiquarian. This represents an ancient Pulvinare adorned with bas-reliefs, and various intertwining arabesques of excellent manner. In the bas-relief we see Nero in the Lettisternio surrounded by his vices with other symbolic Figures of his debauchery.
Cavalier Piranesi delin. and inc.
23 February 1812 Sunday

Began to snow in the night. Morning about 3 inches of fresh snow, wind E. Therm. 31°. The snow ceased about 10 and was succeeded by a very small rain. The snow was very level and about 3 inches. We went to meeting in the carriage, but there was a great number of sleighs. On our return snow melted and found T. Griffiths and J. I..... here. In the afternoon soft rain, snow became slush.
23 February 1999
abstract done
"Inside the Density of G. B. Piranesi's Ichnographia Campi Martii"
Albeit resolutely virtual, Piranesi's Ichnographia Campus Martius nonetheless manifests a high degree of density not only in terms of architecture and urbanism, but with regard to symbolism, meaning, and narrative as well. The hundreds of individual building plans and their Latin labels within the Campo Marzio do not "reconstruct" ancient Rome as much as they "reenact" it. Thus Piranesi's overall large plan presents a design of Rome that reflects and narrates Rome's own imperial history. Given Rome's history then, the ultimate theme of Piranesi's design is inversion, specifically ancient Rome's inversion from (dense) pagan capital of the world to (dense) Christian capital of the world--a prime example of the proverbial "two sides to every story."
With the inversion theme, Piranesi also incorporates a number of sub-themes, such as life and death, love and war, satire, and even urban sprawl. Rendered largely independent, each sub-theme relates its own "story." Due to their innate reversal qualities, however, each sub-theme also reinforces the main inversion theme. Piranesi's Campo Marzio is not only dense, it is condensed.
In 2001, the finished Ichnographia Campus Martius will be 240 years old, yet Piranesi's truly unique urban paradigm--a city "reenacting" itself through all its physical, socio-political, and even metaphysical layers--may well become the most real urban paradigm of the next millennium.
23 February 2002
Re: stageset Enronomics
And meanwhile Theodosius is still laying in state at Milan. Scholars assume that along with Honorius, Theodosius' son and the new (eleven year old) Emperor of the West, Galla Placidia, Theodosius' younger daughter and half-sister to Arcadius and Honorius, was also present when Ambrose delivered Theodosius' obituary 25 February 395. And even if Galla Placidia was not there to hear Ambrose breaking the silence about Helena and the finding of the True Cross, there is no doubt that Galla Placidia went on to reenact Helena in the building of many churches, for example Santa Croce at Ravenna. Beyond that, Galla Placidia's whole life was a East-West Roman-Barbarian double theater itself.
23 February 2003
Re: and more... coincidences
Hey Joshua,
Great information. I don't think I ever heard of the merovingian mysteries before. Likewise, I never thought specifically of the relation between mormonism and architecture, prolific indeed. In large part, such thinking about architecture and how it connects to other societal systems is not at all mainstream anymore. Even my 'mixing' Roman architectural history (at quondam) with real historic people and overwhelming religious activities is seen by most contemporaries as very unusual, even bizarre--as if it were all somehow fable or something. You're providing me with a lot of further material/history to become more familiar with, and I appreciate that. What right away popped in my mind regarding the Merovingian relative to the Carolingians is part of the world they both stem from. What is now Trier, Germany began as a Roman camp/city under Augustus, and during the reign of the Diocletian tetrarchy (c. 300) Trier became one of four Imperial capitals throughout the Empire, and Constantius, Constantine's father, was the first junior emperor to reside there. It then became Constantine's main capital before he then moved everything to Constantinople. In any event, (unlikely) Trier became a cosmopolitan city, and remained the most cosmopolitan city of 'northern' Europe during the centuries after the fall of (the western) Roman empire. Since the time of Constantius, Trier had a strong connection with the east, e.g., Diocletian's capital was Nicomedia, today's Izmit, Turkey. This connection with the east remained at least until the time of Charlemagne--the architecture of the Chappel(sp?) at Aachen (not too far from Trier) is of much eastern influence.
You mentioned a further interest in archaeology. Any particular period or region?
What I'm discerning from my study of the Helena/Constantine period, is that Christianity is much more a religion in conflict with Paganism than a religion in conflict with Judaism. The conflict between Christianity and Judaism seems to be a latter phenomenon, perhaps with Mediaeval roots--certainly there during the Reformation. It only makes sense that the Early Church Fathers were indeed influenced by Jewish 'intellectualism' because they had to find the deeper meaning of the New Testament via the Old Testament. Paganism was the real 'enemy' of early Christianity, and if you think about it, it is indeed Christianity that has pretty much eradicated virtually all paganism from our planet.
Re: more on wtc
The article at
http://www.atimes.com/atimes/Front_Page/EB13Aa01.html
has some (stereotypical) mis-information, particularly regarding "early Christian" architecture. For example:
"The dome, the pride of Roman engineering and potent expression of imperial grandeur, was viewed by early Christians as detestably pagan and a symbol of tyranny. Early Christian preference for basilicas in central Italy of triangular roof trusses was rooted in a popular distaste for established Roman architectural motifs. Roman esthetics was rejected because early Christians considered it theologically heathen and socially oppressive. Early Christian church-goers preferred, as a gathering place for communal worship, the more neutral form of a Roman basilica, which was a hall of justice, with its flat ceiling, to the domical symbolism of Roman oppression. It was only after Constantine (280-337) founded Constantinople in 330 as his capital in the former Greek colony of Byzantium, putting Christianity under imperial control (caesaropapism) in 323, and the adaptation of Christianity as the official religion of the Roman Empire under Theodosius (374-395), that domical churches became acceptable to Christians, first in the east and only gradually in the west. Later, Charlemagne (742-814) and his successors would undertake to promote the Holy Roman Empire, reviving the concrete Roman domical form in masonry as a prototype motif for Romanesque Christian churches, symbolic of a propitious union of religious piety and imperial power."
[This is why my study and research on Helena and Constantine times/architectures is so important.]
Domes were not an issue within early Christian architecture design. In fact, the Martyrium over the Holy Sepulcher in Jerusalem, a construction that commenced after Helena found the True Cross there in 325, was very related to a dome structure. The Christian 'churches' prior to Constantine, e.g., the church across from the Imperial (Diocletian's) Palace at Nicomedia was destroyed during the Persecution of 303, and then rebuild in 315, was probably closer in design to a Jewish Synagogue than anything else. The basilica, as attachment to a martyrium, flourished as a Christian place of worship design type under Helena in Rome 312-324, while her emperor son Constantine was then ruler of (only) the western half of the Empire--Constantine rarely spent any time in Rome himself; he preferred Trier before he founded Constantinople. The martyrium at the basilica of Sts. Pietro et Marcellinus (Rome, completed by July 25, 326) was a domed structure. This martyrium also doubled as the proposed mausoleum of Constantine, however Helena unexpected died at Constantine's Vicennalia (20th Imperial Jubilee at Rome 25 July) 28 July 326, and it was then Helena who was ultimately laid to rest within the martyrium of Sts. Pietro et Marcellinus. Ruins of this martyriun still exist, and today act as entrance to the catacombs over which the martyrium was intentionally built. Constantine never returned to Rome after Helena's funeral.
What really changed architecturally with the early Christian building boom during the reign of Constantine is that the new religious architecture became very internalized. Judging by descriptions of what was inside these places, they were gleaming with gold and silver everywhere, while the exteriors remained relative sparse. I often wonder if this interiority is due to the fact that a woman, i.e. Helena, planned it that way. Of course, all the new gold and silver was very likely from melted down gold and silver that came from the Pagan temples that were starting to be dismantled (more than destroyed, remember all the columns were also reused within the new Christian structures) during the same time. (Very metabolic.)
From the little I know of Constantine's original design of Constantinople, domes were in abundance.
[What is one to think of 'official' architectural history when you find out that a lot of what it is based on is more than anything badly diluted mis-interpretation? Anti-truth historical erasists indeed.]
23 February 2020

23 February 2023 Thursday
Raccolta de' tempj antichi Parti I

Demonstration of various ornaments of the Temple of Vesta, proving the symbols of this Deity.
A Epistyle, or cornice, frieze, and architrave with fragment of inscription; i.e. E. L. GELLIO. L.F. B Part of the column with a scape and base. C Part of the base of square stones with its cymatium. D Capital in angular perspective with high scape, and portion of column. E Radius of the ceiling of the Peristyle, or Portico formed with coffers. F Portion of the door showing. G Work inserted into the wall of the cell. H Planted stand
F. Piranesi drew and engraved 1780
|