6 January 1778 Tuesday
. . . . . .
6 January 1783
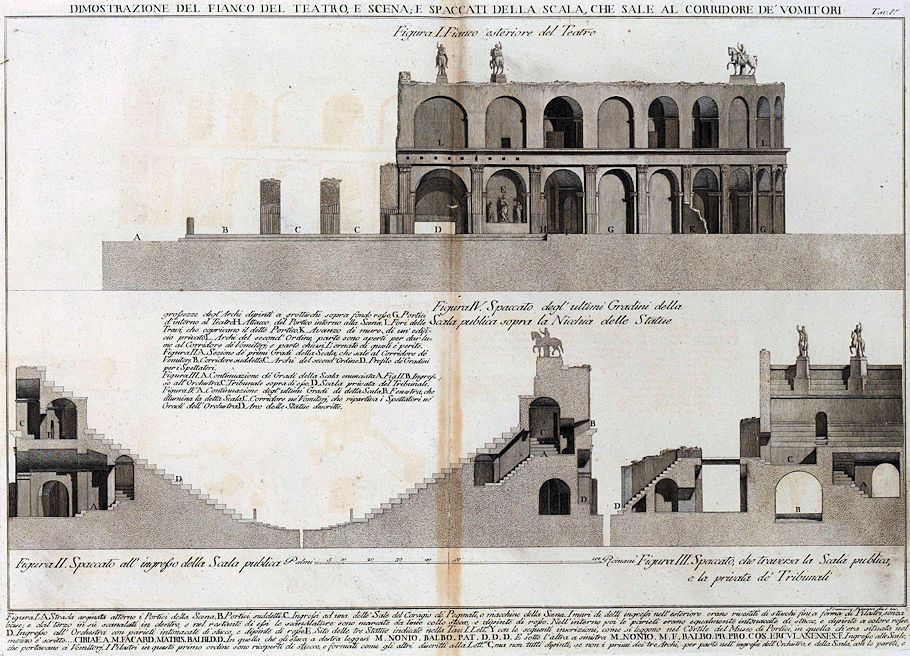
Demonstration of the side of the theater, and scene; and sections of the stairway that goes up to the men's corridor
Figure I. External side of the Theater
Figure II. Cutaway at the entrance to the public stairway
Figure III. Spaccato, which crosses the public stairway, and the private dé Tribunali
Figure IV. Cutaway view of the last steps of the public staircase above the niche of the statues
Figure I. A. Embanked street around the Portici della Scena. B. Porticoes mentioned above. C. Entrances to one of the Sale del Coragio dé Pegmati, or machines of the Scena. The walls of said entrances on the outside were covered with fine stuccos in the shape of Pillars, without a base; and from the third upwards grooved inwards, and in the remainder of them the grooves are marked by lines with a stick, and painted red. Inside, the walls were also plastered with stucco and painted red. D. Entrance to the Orchestra with walls plastered with stucco and painted red. E. Site of the three Statues indicated in Table I. Letter Y with the following inscriptions, as can be read in the Courtyard of the Museum of Portici, in the one which was located in the middle it is written. CIRIAE. A. M. FACARD. MATRIS. BALBI. D. D. In the letter on his right we read M. NONIO. STUMBLE. PAT. D.D.D. And under the other on the left M. NONIO. M.F. BALBO. PR. PRO. COS. ERCVLANENSES: F. Entrance to the Stairs, which led to Vomitorj. The Pillars in this first order are covered with stucco, and formed like the others described in Letter C, but not all painted, if not the first of the three Arches, on one side in the entrances of the Orchestra, and of the Scala, with the thick walls of the arches painted in grotesques on a red background. G. Arcades around the theatre. H. Attack of the Portico around the Scene. I. Fori delle Travi, which covered the said Portico. K. Leftover wall of a private building. L. Arches of the second order, some are open to give light to the Corridore de Vomitorj; and partly closed. The ornamentation of these is perished.
Figure II. A. Section of the first grades of the stairway, which goes up to the Corridore dé Vomitorj. B. Said runner. C. Second Order Bows. D. Profile of the Steps for Spectators.
Figure III. A. Continuation of the Degrees of the stairway set out A. Fig. II. B. Entrance to the Orchestra. C. Court above it. D. Courthouse's private stairway.
Figure IV. A. Continuation of the last Degrees of said stairway. B. Fenestra, which illuminates the aforementioned Scala. C. Corridore nor Vomitori, which distributed the Spectators nor the Degrees of the Orchestra. D. Arch of the statues described.
Francesco Piranesi dis. and inc.
6 January 1812 Monday
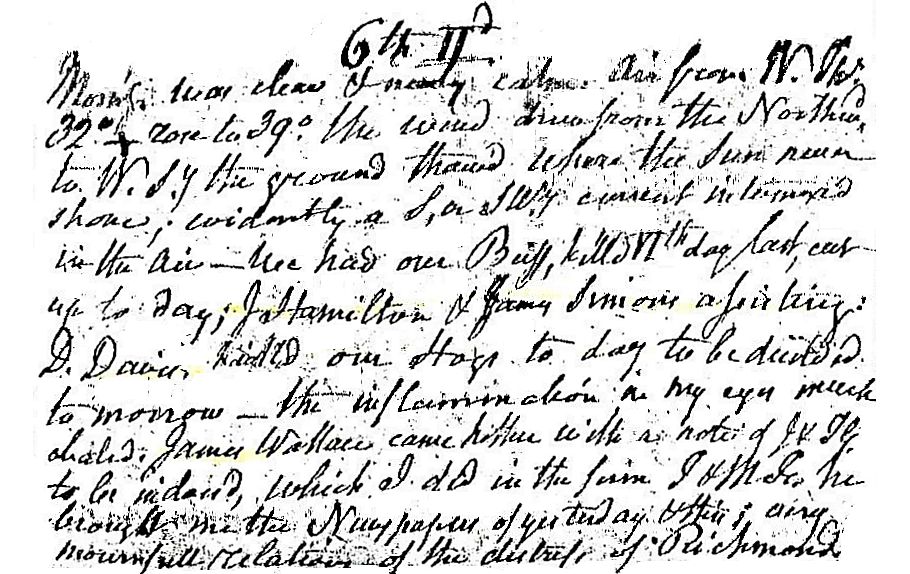
Morning was clear and nearly calm. Air from W. Therm. 32° rose to 39°. The wind drew from the Northern to WSW. The ground thawed where the sun rays shone; evidently a S or SW current intermixed in the air. We had our buffalo killed Friday last cut up today; J. Hamilton and James Simon assisting D. Davis. Killed our hogs today to be dissected[?] tomorrow. The inflammation in my eye much abated. James Wallace game hither with a note of J[?] and TG to be ...., which I did in the firm. I and M... bought ...... newspapers of yesterday and they ... a very mournful relations of the distress of Richmond.
6 January 2001
novel analysis
With The Metabolic Aesthetic, I plan to present a rather novel analysis of the Christian inversion of Pagan traditions, which included the architecture (and life) of St. Helena.
6 January 2004
Re: Freedom Wind turbines Buddhist prayers now
One interesting aspect of Piranesi's Ichnographia Campus Martius is that the initials on the compass drawn atop the large plan do not represent the names of the four cardinal directions, rather the names of the winds that correspond to the four cardinal directions. For example, 'L' is the 'fingerprint' of the east wind.
6 January 2012
Ury, now quondam, exactly 200 years ago
Oh give me a home where the buffalo roam[ed]. Who knew?
Why do I get the feeling that all this slaughtering happened in what's now my back yard?
Collected virtually all the Circus of Hadrian data. Pat called and asked if I would come look at her seemingly broken garage door--one of the springs snapped. Dinnertime as usual. Accuweather forecasts a high of 57° tomorrow. Took George to see Warhorse. Our dad was a cavalry soldier, the whole of WWII, both fronts even. I’ve only seen him on a horse once though, at a large 4th of July picnic on a farm in South[ern New] Jersey, back in the very late 1960s. After an afternoon of playing cards, some of the men decided to try out some horseback riding. So pretty much the whole rest of the picnic watched as the various probably-slightly-tipsy-fathers, got up on horses and started stepping around here and there. Then my father made this sound and suddenly he and his horse charged clear across the field. I and everyone else just gasped in amazement.
We go to the Hiway theater in Jenkintown almost every time there’s a new movie playing. I go down the valley to Shady Lane to Fox Chase Road to its end at Meetinghouse Road then a little bit of Jenkintown Road and turn into the first block and we’re right behind the theater. Where Fox Chase Road ends at Meetinghouse Road is Abington Friends; that’s where Miers Fisher went to Meeting practically every Sunday, and even sometimes during the week. By the looks of it, the Meetinghouse there now may indeed still be the same one Miers went to. I don’t think Miers took the Shady Lane route as you have to go down 100’ and then up 100’, but I have no doubt that he and I follow(ed) the same exact path when on Fox Chase Road. Today, there’s still a small but sizable horse farm at Fox Chase Road and Cedar Avenue, where, weather permitting, practically any day of the year you can see about ten horses grazing in the field.
6 January 2013
Please help identify the architectural style of my house.
I want you to forget everything I've said, everything everyone else has said, and even Arts & Crafts, and consider going in a whole new direction. I present to you the (ultra-new) "Stately, but oh what a state" style.
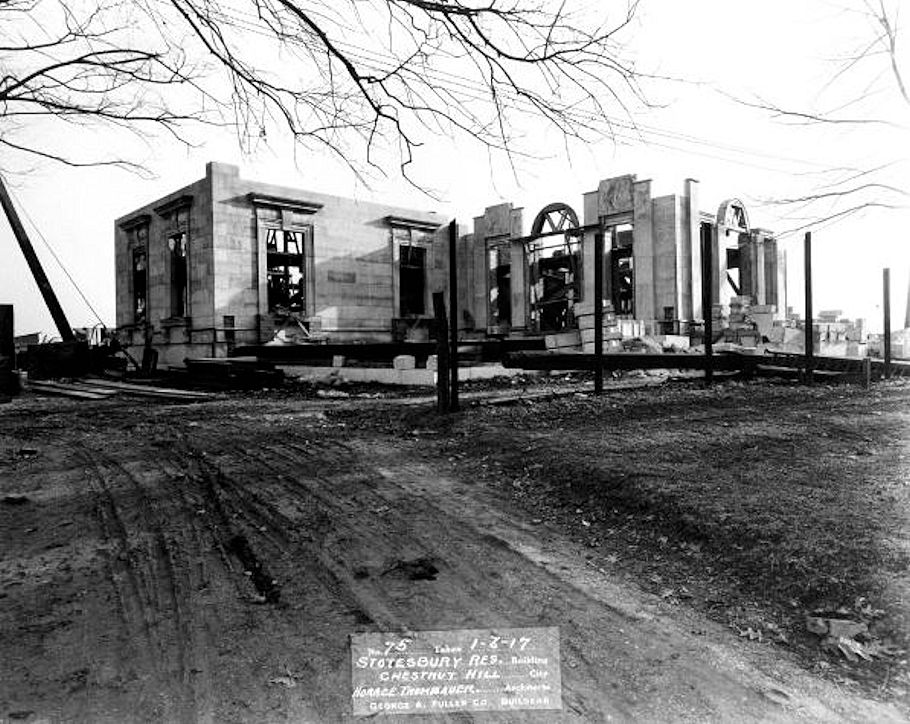
Reproduce this image down to every detail and there's no question your house will be widely published and a future much used movie and television set!
Kidding aside, this image was taken today in 1917. [And in 1926, the Crown Prince of Sweden slept here.]
Now seriously, we should do this someday--your money, of course. Or, if you ever want to return a favor, you can buy one of my books--just follow the link above for Sachlichkeit.
5 January 2017
30 December
The dates have been changed [sic] to protect the innocent.
Reenactment comprises patterns of behavior, particularly repetitive patterns of behavior, but in no way does reenactment enforce or restrict options to some specific patterns of behavior only. In this sense, reenactment does not have the same power as DNA.
As science tells us more and more each day, DNA is indeed minutely packaged predestination, but DNA is not really reenactment until it is cloned. [And the notion of "designer DNA" becomes kind of perverse in that it is free-willed reenactment based on altered predestination. Or something like that!]
Of course, it may turn out that our own DNA is actually all about reenactment, and always has been, but even then DNA does not hold complete and utter control of everything. Or does it?
My feeling has been all along, however, that architects and architecture are well capable of generating their own publicity, but professional 'decorum' has for the most part made that attitude an ethically and aesthetically wrong position for architects to take. This 'wrongness' is really just a fabrication, an artificial restraint, and, as always, it is precisely at these artificial points where 'institutions' are the weakest, where the decay happens, where things begin to fall apart.
I wholeheartedly advocate architects to embrace publicity as a new, additional ingredient that makes good architecture, the same as firmness, commodity, and delight make good architecture.
Personally, I think it more challenging and design-wise more stimulating to use virtual architecture facilitated by the internet to try presenting something other than what is already available.
5 January
Regardless of whether its widely understood as such or not, all architectures manifest many layers of masks, and, like cosmetic surgery, historic preservation is a most extreme form of mask.
With palimpsest on the other hand, although there is erasure and then over-writing, traces of the original (text) remain.
The notion of layers (of texts), be they new or old, discernible or discrete, genuine or faux, is (for me at least) the 'true' reality.
Semper theoretically took architecture back to the weaving of fabric. Perhaps Semper should have said architecture goes back to the weaving of fabrication.
Piranesi grossly exaggerates building scale in the Campo Marzio's outer regions, however. Nonetheless, Piranesi is deliberately 'playing' a learning game here, in that the outer regions is where Piranesi's plans and programs lack practically all veracity, hence, the hyperbole of Piranesi's architectural imagination is coded by a hyperbole of architectural scale.
In simple terms, the over-sized plans of the Campo Marzio indicate buildings that Piranesi completely 'made-up', where as a high percentage of the smaller building plans indicate buildings that actually once existed and are drawn in their proper scale.
Is Saarinen's Gateway Arch in St. Louis a trope or is it a reenactment? That is, is the Gateway a "turn" of manifest destiny into symbolic form, or is it a long standing architectural tradition enacted yet once again?
The assimilation of trope into recent architectural (theory) writing and criticism is an example of trope itself, is it not?
And it often seems (to me at least) that "troping" (excuse my verbing) within current architectural parlance and design is treated somewhat as a whole new "Concept" in and of itself.
Perhaps I'm here being overly simplistic, but recent architectural tropes and the pronouncements of such often appear to be elaborate justifications for what is otherwise plainly arbitrary in terms of ultimate design form.
Does the Arch in St. Louis trope Manifest Destiny or does it reenact a triumph over gravity?
5 January
Was the intention of the original 'Pantheon' then to mark the spot of Romulus's ascension? Does the oculus represent the portal through which Romulus entered heaven?
These days the Pantheon is the church of Holy Mary of the Martyrs.
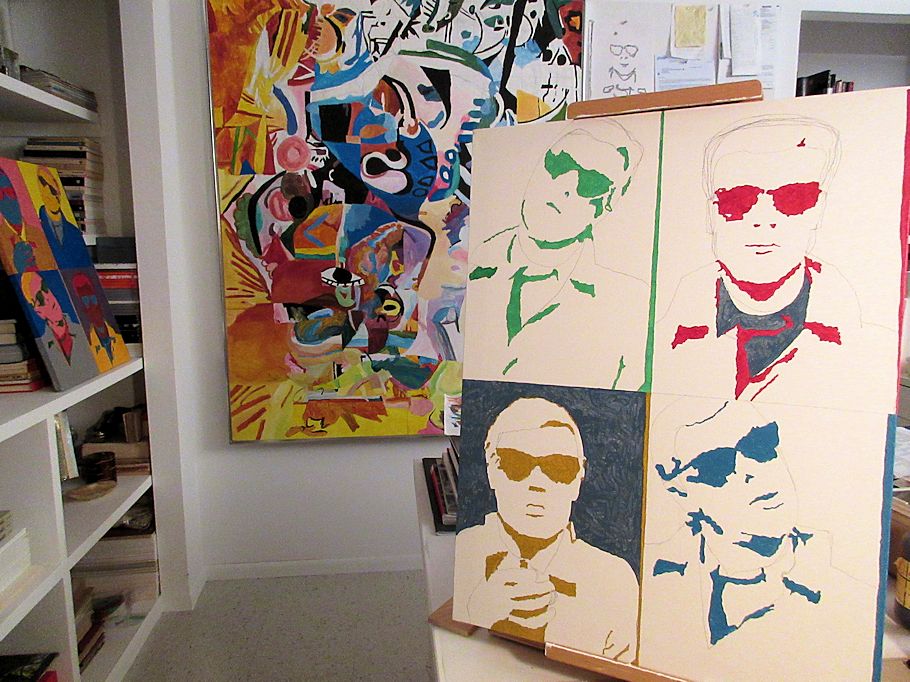
5 January 2021
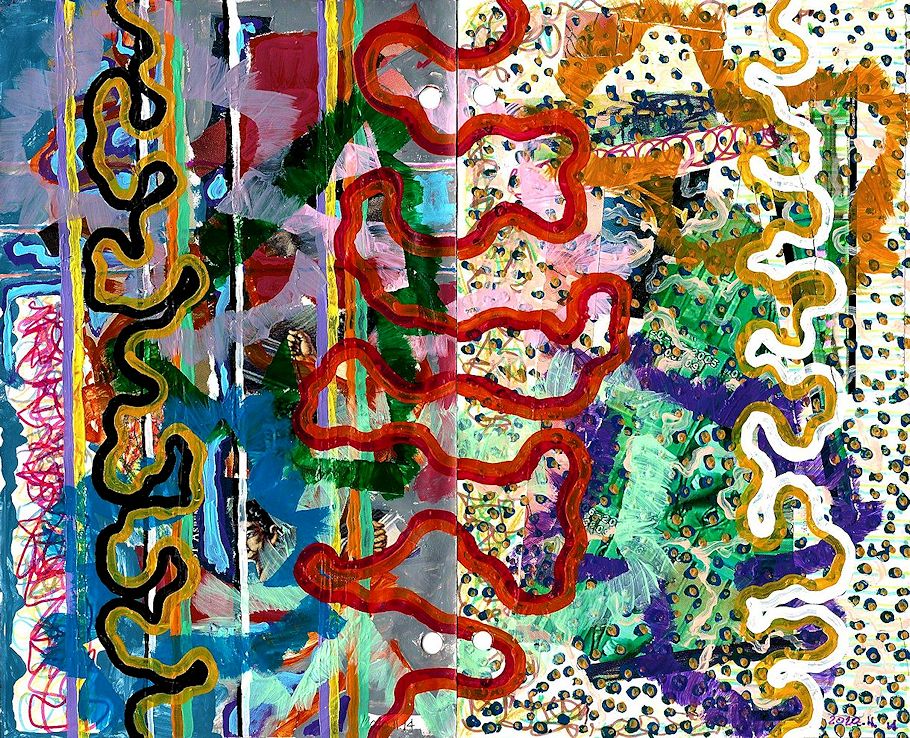
book spread painting 009
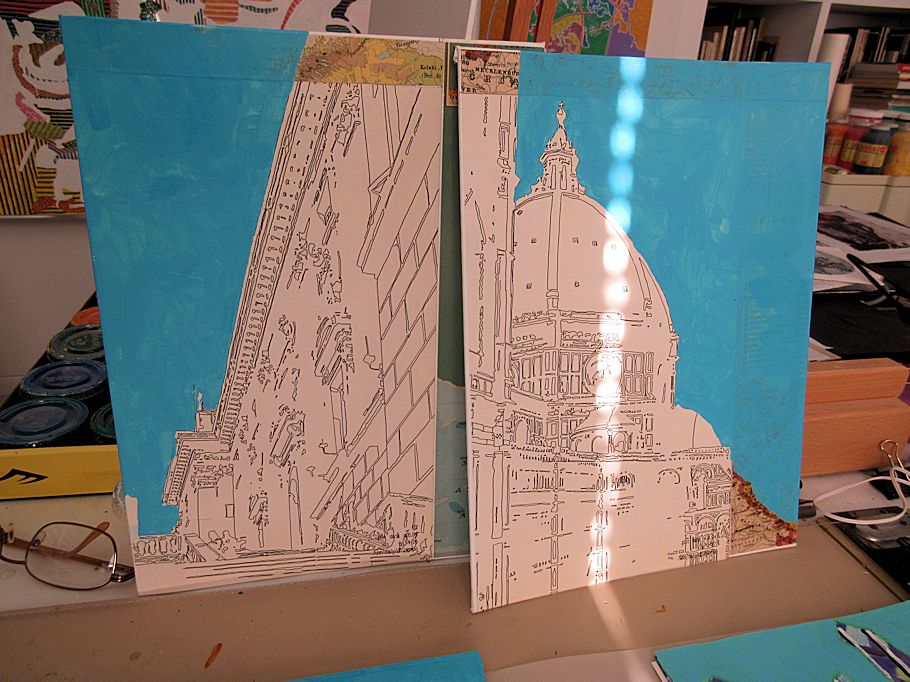
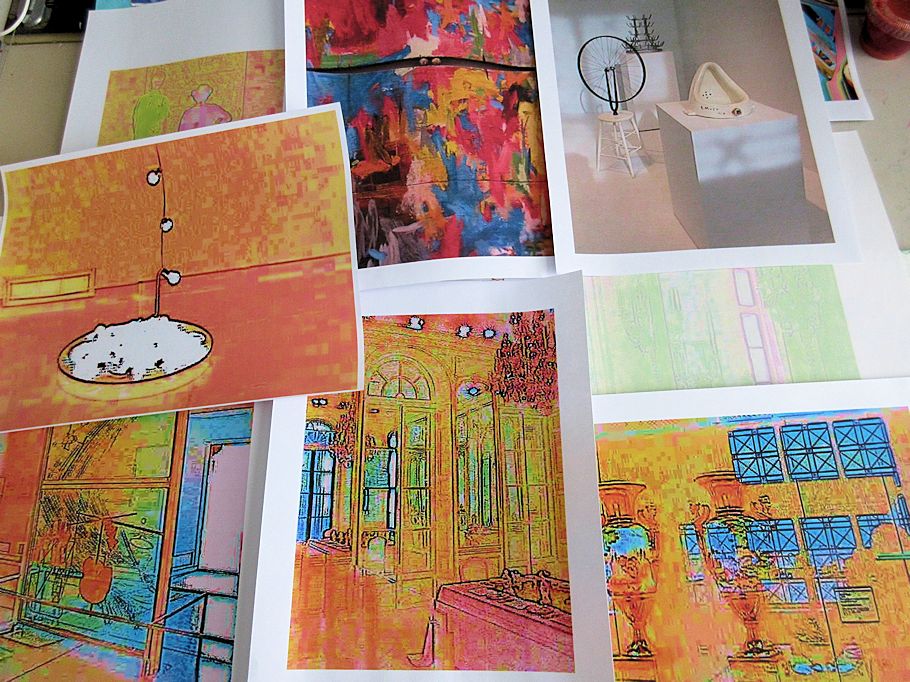
6 January 2023 Friday
. . . . . .
|