11 January 1778 Sunday
Vases, Candelabra, Grave Stones, Sarcophagi. Tripods, Lamps and Ancient Ornaments volume I
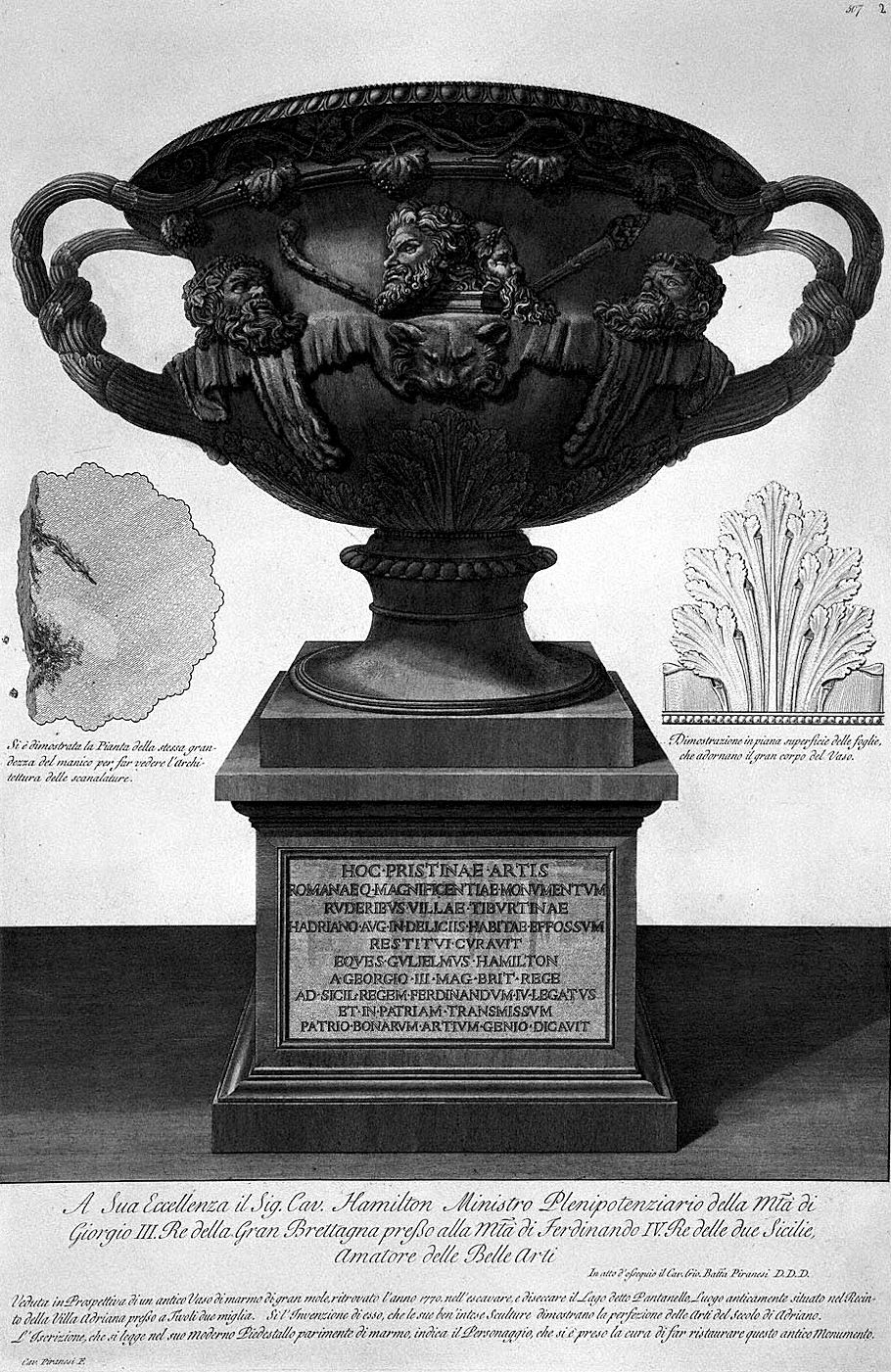
Perspective view of an ancient marble vase of great bulk found in 1770 in Lake Pantanello at Villa Adriana.
To His Excellency Mr. Cav. Hamilton Minister Plenipotentiary of the Mt. of George III. King of Great Britain at the MtÓ of Ferdinand IV. King of the two Sicilies, lover of fine arts
In compliance with the Cav. Gio. Batt(ist)a Piranesi D. D. D
Perspective view of an ancient marble vase of great size, found in the year 1770 in the excavation and drying up of the lake called Pantanello, a place formerly located in the enclosure of Villa Adriana near Tivoli two miles away. Yes the invention of it, that its well-understood Sculptures demonstrate the perfection of the Arts of the Century of Hadrian.
The Inscription, which can be read on its Modern Pedestal, also in marble, indicates the Person who took care of having this ancient monument restored.
Cav. Piranesi F.
11 January 1812 Saturday
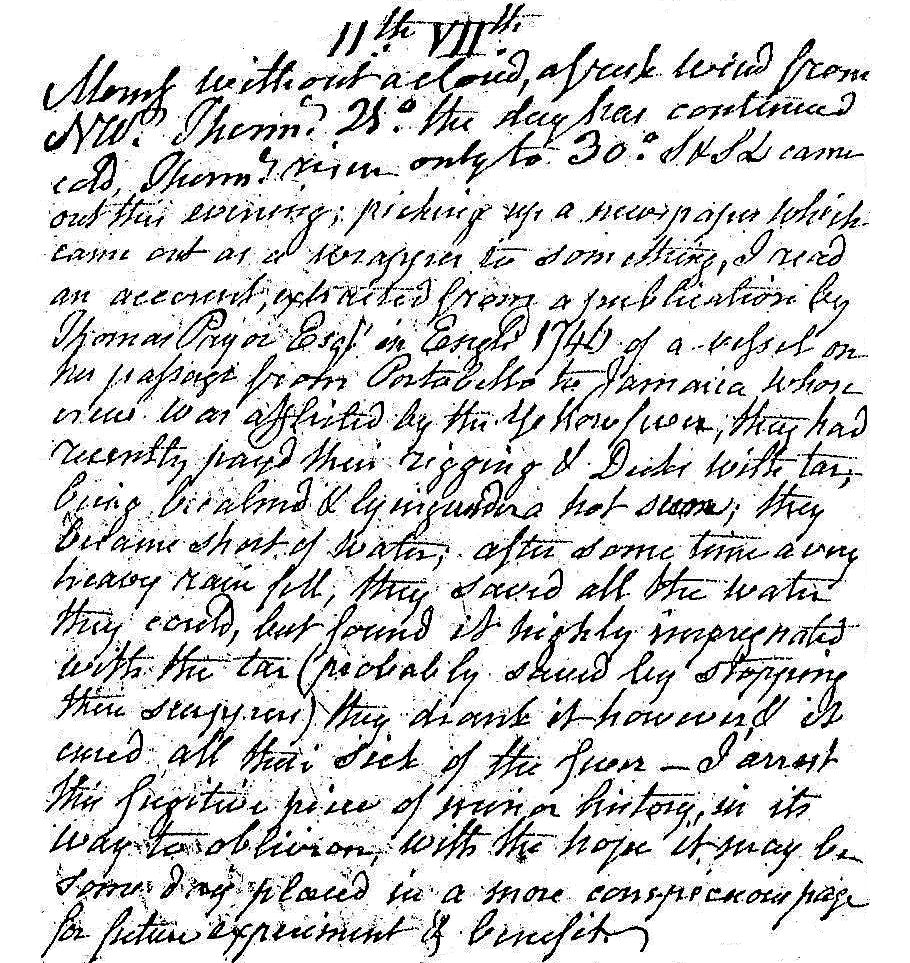
Morning without a cloud, a fresh wind from NW. Therm. 28░. The day has continued cold, Therm. rises only to 30░. S & SL came out this evening; picking up a newspaper which came out as a wrapper to something, I read an account extracted from a publication by Thomas Pryor Esq. in England 1746 of a vessel on her passage from Portobello to Jamaica whose crew was afflicted by the Yellow Fever. They had recently paved(?) their rigging & decks with tar; being ........ and lying ........ a hot sun; they became short of water; after some time a very heavy rain fell, they saved all the water they could, but found it highly impregnated with the tar (probably saved by stopping their ........). They drank it however and it cured all their sick of the fever--I arrest this fugitive piece of minor history in its way to oblivion with the hope it may be someday placed in a more conspicuous paper for future experiment & benefit.
11 January 1995
Forma Urbis - original reconstructions
On Monday (1.9.95), I found a very good book at Paley Library containing many maps making up one big map of Rome, overlaying ancient, baroque and contemporary footprint information. This is a remarkable find. It is all the information I wanted to know about Rome. This map information will allow a complete comparative analysis of Piranesi's Campo Marzio and ancient Rome as well as contemporary Rome.
At a first glance overview, there are already many facts that have come to light. First of all, there is much historical evidence for much of Piranesi's placements of buildings and complexes. Although Piranesi reconstructed most of the Campo Marzio with what one could call an abundance of originality, he did not do so with what is now an obvious knowledge of what programmatically existed in ancient times. That is to say that even though Piranesi did not know what particular ancient buildings looked like, he knew where they were and also had a clear idea of the placement, function, and how they were used.
Secondly, it is now easier to separate fact from fiction. This is perhaps what is most appealing about the Ichnographia--the fact that one can use this large map to get into Piranesi's mind. (The Ichnographia is full of degrees of representation.) Through comparing what did exist in ancient Rome and what Piranesi depicts, one can begin to formulate a possible process that Piranesi followed in designing/drawing the Campo Marzio, a process the is proving to not be a pure exercise in fantasy creation.
Thirdly, it is also seeming to be possible that in Piranesi's "original" reconstructions, he may also at times have been making a commentary on the evolution of urban design in Rome, i.e. comparing and making critical reference to both ancient Rome and baroque Rome, and in turn commenting on and making critical reference to urban design in general.
relation of past and present site placement
On a very specific level, I now know the exact location of the Piazza del Popolo and the Spanish Steps in relation to the Ichnographia. The Piazza del Popolo is not represented in any way at all in the Ichnographia, however the Spanish Steps is where the Horti Lucullani was in ancient times, and where Piranesi places the Horti Luciliani in the Ichnographia. Piranesi designed a huge staircase leading up to the Horti Luciliani and this may be a prime example of Piranesi's critical commentary on Roman urban design.
There is also a connection between the existing remnants of the ancient wall in the vicinity of the P. del Popolo and Piranesi's Bustum Augustus. There seems to have been, since ancient times, a large triangular formation in this region and Piranesi has used this ancient formation and created, in the Bustum Augustus, a very original design, and probably even an original program. This may be a good example where Piranesi used the reality of scant remains and metabolized the physical evidence into a rather overwrought architectural creation, however it must be said that the physical remains are large and this largeness of the triangular formation does suggest a rather large architectural complex. So in that regard, Piranesi may be justified in his largeness (and overwroughtness of) "original reconstruction."
11 January 1998
life, death, and the triumphal way [inversion]
I spoke with Sue Dixon yesterday and told her of my latest "discoveries" regarding the life and death axes of the Ichnographia, the arch of Theodosius et al and the further symbolism of the Porticus Neronianae as an inverted basilica-cross. She too became excited by my discoveries and then also brought further insight, especially in reference to the issue of the papacy and its research during the eighteenth century into the early Christian Church. She spoke of Bianchini and his nephew (a contemporary of Piranesi's) and their dual volumes of pagan (Roman) and Christian art, and she also mentioned how the papacy of the eighteenth century had lost (more or less by force and financial restraints) much of its political power and thus took on a very pious role--exhibiting not its worldly power but its almost mystical or spiritual power.
What I was saying about the apparent Pagan-Christian conversion-inversion narrative of the Ichnographia fit with what research Sue is continually doing regarding the contemporary and early eighteenth century influences on Piranesi and the whole issue of proto-archeology - history of the eighteenth century.
After speaking with Sue, I began thinking of the significance of the arch to the victory over Judea that is situated to the western end of the Bustum Hadriani. I now see it related to the pagan-Christian conversion-inversion of Rome, but in terms of Roman history it is a somewhat marginal issue-event. Yet, in terms of Christianity, the Roman victory over Judea, and hence the fall of Jerusalem, is a significant, albeit still sorrowful, event because of this event's relationship, and indeed verification of certain-particular passages of New Testament Scripture, i.e., Jesus' answering the Apostles question of when Jerusalem would end (which I think is in Mark or the Acts of the Apostles). Seeing how a seemingly minor event in Roman (Imperial) history can at the same time be a critical event for the foundation of Christianity made me think about how the Roman Judaic victory unwittingly gave manifest confirmation that Christianity had from that point forward absorbed Judaism.
Although it comes from the margin or edge, the significance of the victory of Judea arch sheds a major light upon the narrative Piranesi tells--Piranesi's "story" is about Christianity's similar absorption and concomitant destruction of paganism. This notion of Christianity absorbing both Judaism and paganism has major theological implications, especially with regard to a heretofore perhaps ignored importance-significance of Rome and the Roman Empire within the Canon and doctrine of the Christian (Catholic) faith.
...the real axis of St. Peter's Basilica and Square. This axis is fundamental to Piranesi' axis of life--and the most significant point along the existing axis is the burial place of St. Peter, which, although not noted in the Ichnographia, is nonetheless an ancient Roman artifact.
...the story of the Triumphal Way. ...follow the triumphal path on the plan, and explain the entire route in Roman-pagan-triumphal ritual terms. ...bring up the essential concept of reenactment, the reenactment that Piranesi here designed, especially the well planned sequence of stadia and theaters along the way. Piranesi made use of what was actually once there.
When the route reaches the wall at the Temple of Janus, attention turns to Triumphal Arch-Gate, which is closed during the years of inactivity. Does the Triumphal Way then bounce off the wall and go back the way it came? Does the Temple of Janus allow us to go in either direction? (Other clues of inversion abound: obelisk in the Horti Salustiani, Porticus Phillippi, the Arches along the Via Lata, the Via Flaminia, the Circus Flaminia, the obelisks at Augustus's Tomb. The recurring inversion theme points to a greater meaning/symbolism.) The Temple (arch) of Janus represents the Arch of Janus built by Constantine (who might himself be called the Janus figure of Christianity) and this is the initiation of the way of Christianity's triumph: the profane to the sacred; the forest, hell, purgatory, heaven; the path of salvation through Christ and the Church.)
...the way from the profane to the sacred ends at the Area-Templum Martis as symbolic of the union of the most sacred site ancient Rome (or at least its point of origin) with the most sacred site of Christian Rome (St. Peter's place of burial) and also the point of origin of Christian Rome.
The garden of Nero is the ultimate field of inversion: Horti Neroniani to Vatican City, the garden of antichrist to the Church as the Body of Christ, the foremost seat of the Church of Christ, and finally St. Peter's inverted crucifixion begins the conversion of Rome.
I will conclude the inversion from pagan to Christian story-line by returning to the axis of death and the Arch of Theodosius et al at its tip, and thus when compared with the intercourse building we have depicted the beginning and the end of pagan Rome. To this I will add the Jewish Victory monument and end with the notion that Piranesi has here used architectural plans and urban design to tell the "history" of ancient Rome, however, one has in a sense read both the "positive" and the "negative" image-plan--a story where the first half is the reciprocal of the second half (and vice versa). (I am oddly reminded here of the double theaters story from Circle and Oval in St. Peter's Square.)
11 January 2007
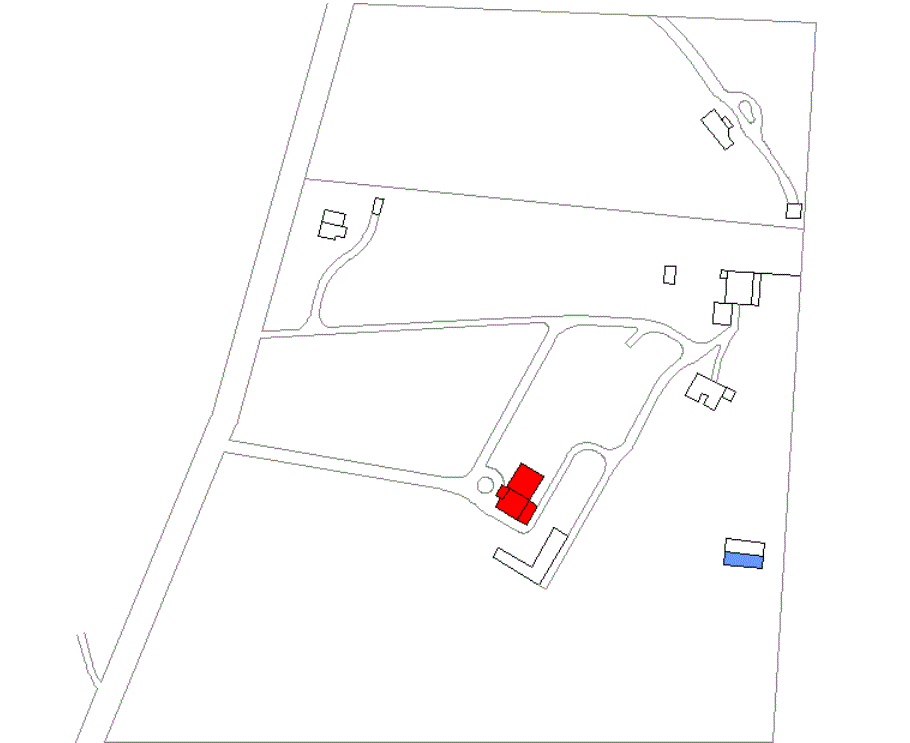
Site plan of Ury House. Quondam location of Ury House indicated in red; present location of Quondam indicated in blue.
11 January 2016
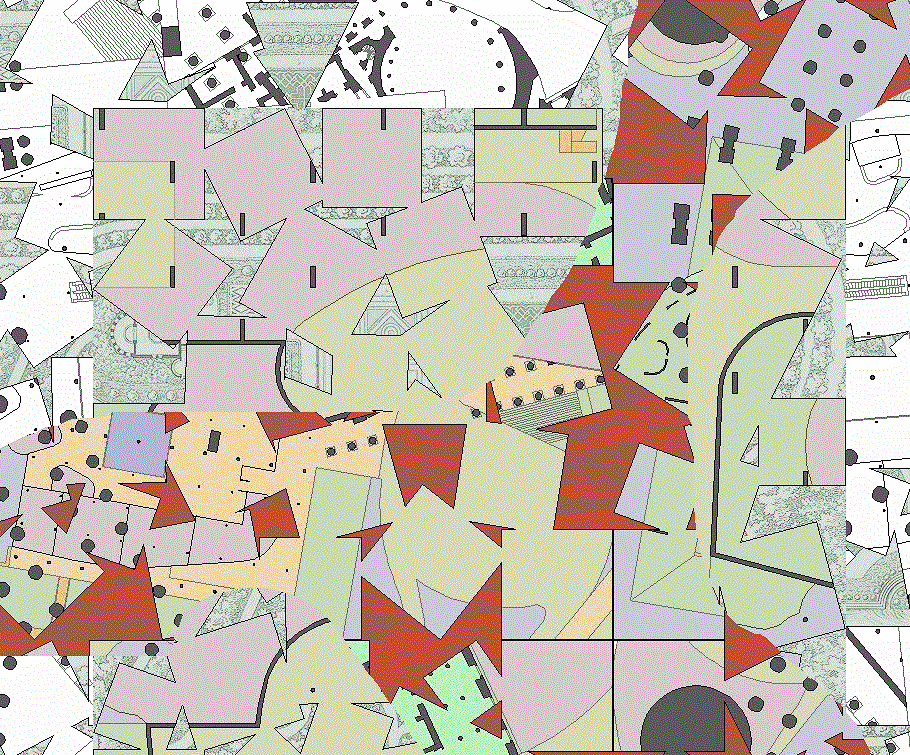
11 January 2023 Wednesday
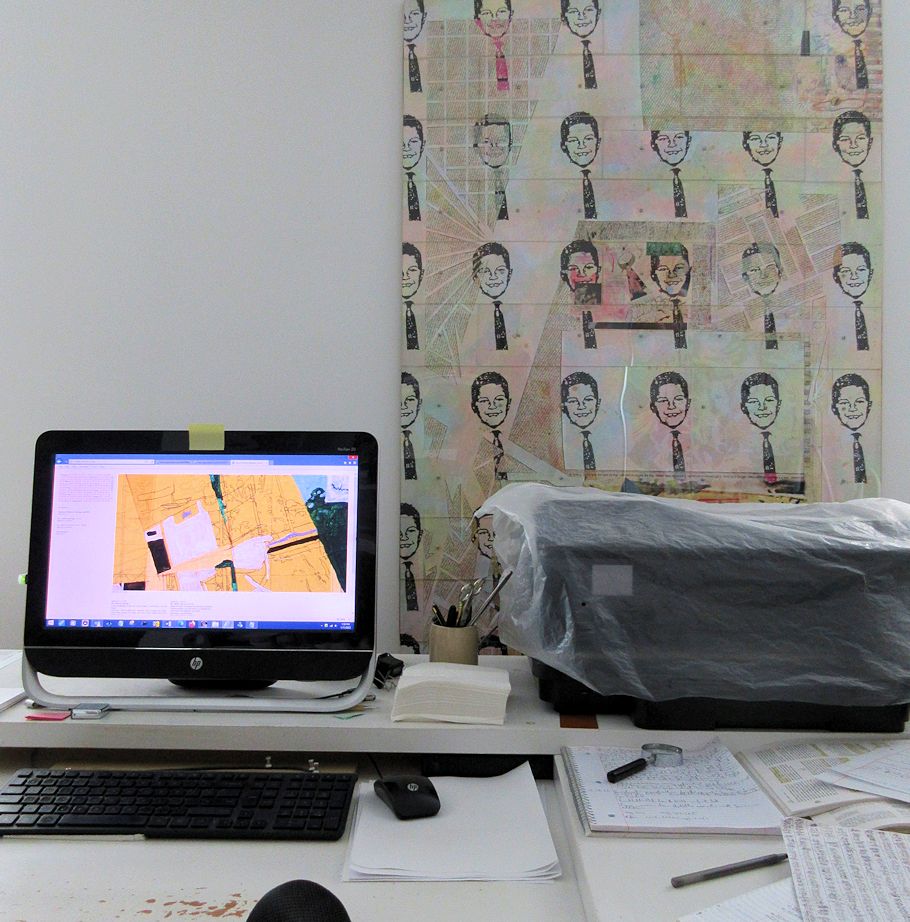
|