19 May 1778 Tuesday
On 20 June 2022 I wrote, "...Piranesi may well have commenced field survey work, one last time in the spring of 1778, at the (so-called) Circus of Caracalla site, and the "Caracalla" plate was etched by the summer solstice..." Was Piranesi indeed conducting field survey work right around now in 1778? If he was, then the survey work was being done in conjunction with writing the outline text of Ancient Circuses:
ANCIENT CIRCUSES.
Plans, details and division of the Circuses
Maximus,
Caracalla,
Eliogabalo,
Flaminius,
Flora,
Nero,
Salust,
Hadrian, still unpublished.
The Circus of Caracalla being the best preserved, we will give the geometric and perspective details, the various restorations, the bleachers, the enclosure around which the chariot race took place, the boxes intended for the magistrates and the emperors. (The latter often took pleasure in racing themselves, driving a quadriga, four-horse chariot); the enclosure from which the chariots left. Besides the ornaments, etc., the bas-reliefs will also be mentioned, in order to make known more positively the uses and the manners adopted for the race. Curious and interesting work.
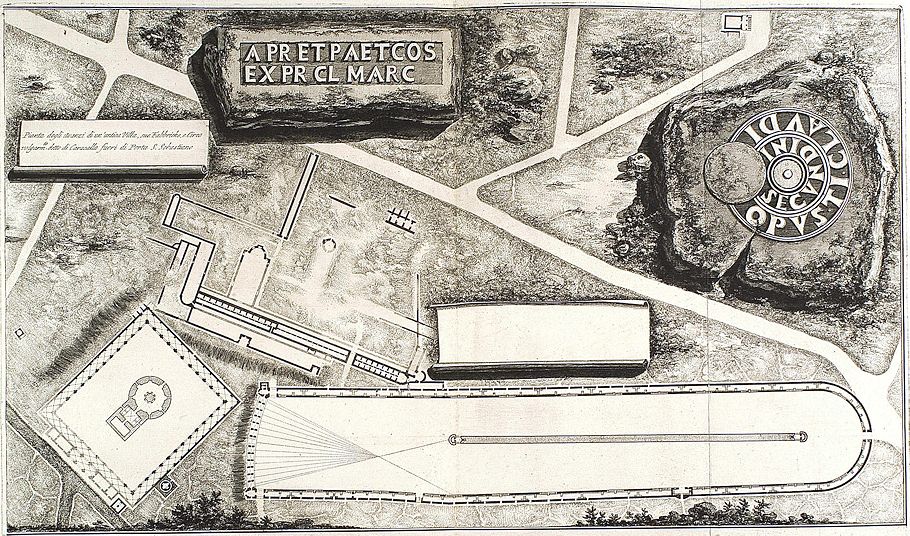
On 17 June 2022 I wrote, "The undeniably intentional asymmetry of the Circus of Caracalla [sic] plan undoubtedly surprised Piranesi the most. Prior to this plan every other Piranesi-drawn ancient circus plan is strictly symmetrical for the whole length of the circus... Although it is difficult to assert with any certainty, Piranesi nevertheless may well be the first person in modern times to discovery that "the carceres, or starting gates, had a distinctive, slanted, slightly curved, plan form, designed to compensate for what would otherwise be significant differences in the distances from the individual starting gates to the start of the first section of straight track on the right hand side of the spina (as seen from the carceres)."6 In any case, the asymmetrical form-follows-function design of the Circus of Caracalla was certainly new to Piranesi..."
6. https://en.wikipedia.org/wiki/Roman_circus, accessed 13 June 2022.
If any of the above is actually close to the truth, then the site plan labeled 'Pianta degli avanzi di un 'antica Villa, sue Fabbriche, e Circo volgarmente detto di Caracalla fuori di porta S. Sebastiano' may well be the last full plate etching Piranesi ever produced.
32-33 y.o. Francesco Piranesi 1791
Collezione delle piu belle statue di Roma
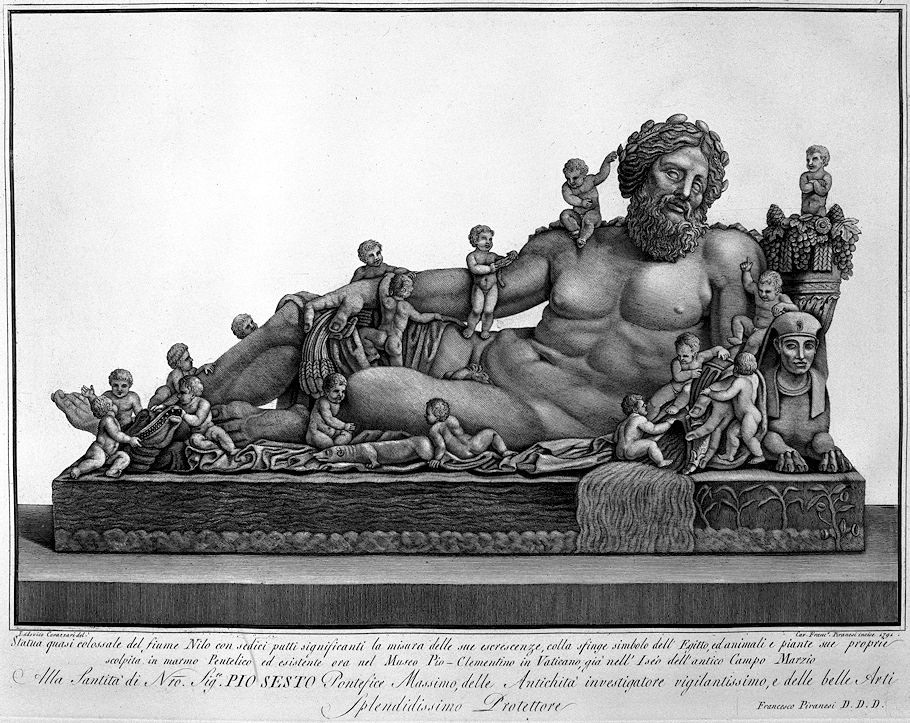
Almost colossal statue of the Nile river with sixteen putti signifying the extent of its excrescences, with the sphinx symbol of Egypt, and its own animals and plants carved in Pentelic marble and now existing in the Pio-Clementine Museum in the Vatican, formerly in the Iseň dell' ancient Campus Martius
To the Holiness of Nro. Sig.re PIO SIXTO Pontifex Maximus, most vigilant investigator of Antiquities, and most splendid Protector of the fine Arts
Francesco Piranesi D. D. D.
Ludovico Corazzari drawn Cav. Francesco Piranesi engraved 1791.
19 May 1812 Tuesday
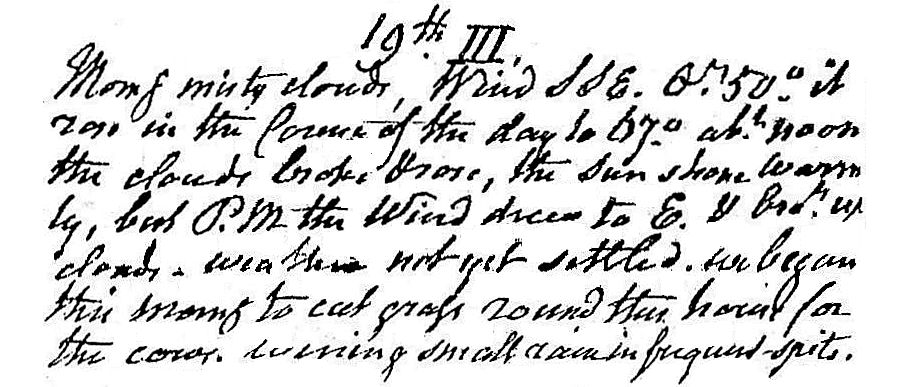
Morning misty clouds, wind SSE. Temperature 50°, it rose in the course of the day to 67°. About noon the clouds broke and rose. The sun shone warmly, but PM the wind drew E and brought up clouds; weather not yet settled. We began this morning to cut grass round the house for the cows. Evening small rain in frequent spits.
19 May 1999
Piranesi
Thanks for taking the time to read my observations. Your suggestion of writing a full-bodied critical review is encouraging, however, my intention at this point is to focus more on Piranesi's work rather than Tafuri's. My anger stems from being passionate about the Campo Marzio, and I dislike seeing the plan given such short shrift by a prominent architectural historian/theorist that should have known better. Additionally, after one reads what Stan Allen, Jennifer Bloomer and Peter Eisenman have said/written about the Campo Marzio it is obvious that they followed Tafuri's lead, therefore the mistakes become compounded, and in the end architecture theory suffers as well as Piranesi's meaning. I just don't want Tafuri's mistakes regarding the Campo Marzio to continue growing. The other reason for my anger is how Tafuri (mis)uses the Campo Marzio to support his own theoretical agenda. I wouldn't care at all what Tafuri says/writes were it not for the fact that he (perhaps more than any other architectural theorist) is extremely influential still within the whole architectural debate. I'm angry because no one else sees where he is just plain wrong. I don't like to see "architecture" so misguided. Since the "myth" Tafuri created about the Campo Marzio is so big, anger seems to be the only emotion that can attempt to match the existing scale.
19 May 2004
REPORTAGE- Rhythm & Gender
Doric Temples are a specific set of religious buildings.
Ancient Rome was an enormous(ly populated) metropolis, and a cosmopolitan capital city.
As a city, ancient Rome was an ongoing construction site of reenactment. Important buildings were often rebuilt (like Hadrian rebuilt the Pantheon that Agrippa built first), and older buildings were dismantled and reused for parts in newer constructions (like the Naumachia of Domitian was undone to repair the fire damaged Circus Maximus). This reuse, reenactment, and reinvention of older architecture in the construction of newer architecture is not proto Post Modernism, but you could in far-removed 20th century retrospect say that Post Modern Architecture is an unwitting and highly flawed reenactment of what went on architecturally in Rome, especially during its imperial age.
More than a religio-political system, ancient Rome was a gigantic military machine, thus the widespread presence and influence of military engineering on the art of Rome's architecture.
The Campus Martius was not originally within the walls of Rome. Only Roman citizens were allowed within the walls of Rome, thus ancient Rome's (huge) foreign population lived in the Campus Martius. It was within the Campus Martius that ancient Rome's 'eclectic' architecture was largely created. The Tomb of Augustus (perhaps built with help from some Indians) is in the Campus Martius. The Porticus of Nations was in the Campus Martius. The Temple of Isis (with its many smaller obelisks)was in the Campus Martius. Hadrian's Pantheon (circa 100 AD) is in the Campus Martius! etc., etc., etc., etc.....
Not until the reign of Aurelian (270-275 AD) were the walls of Rome rebuilt and the Campus Martius incorporated within Rome proper.
19 May 2017

zero three nine
19 May 2021
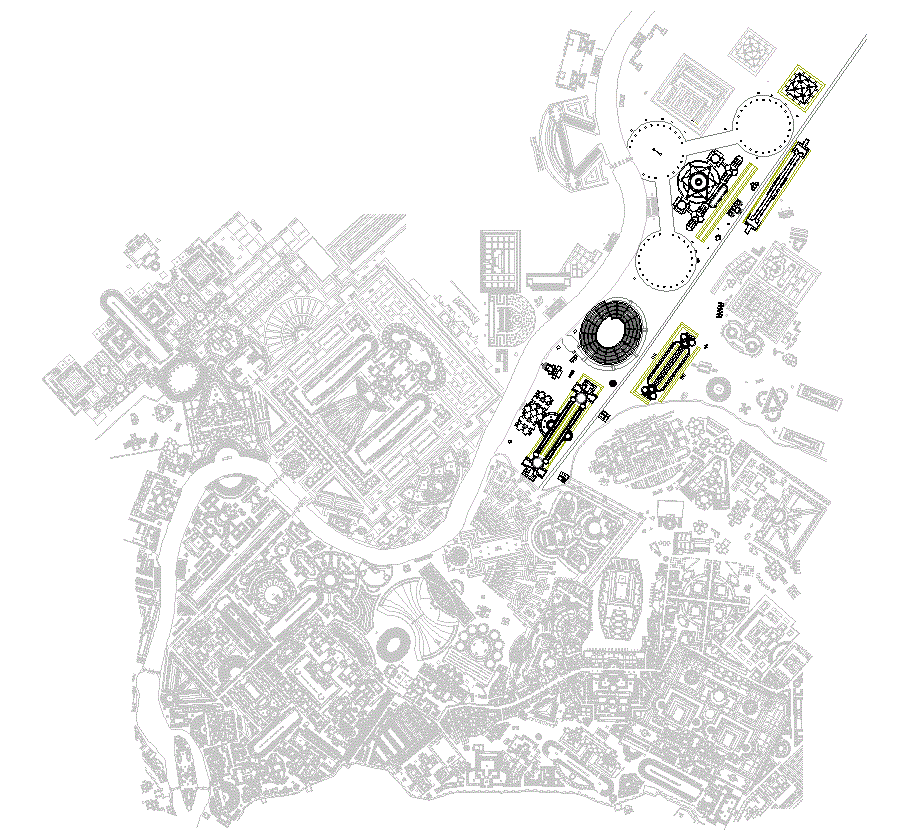
Streets of the Campo Marzio Equiria
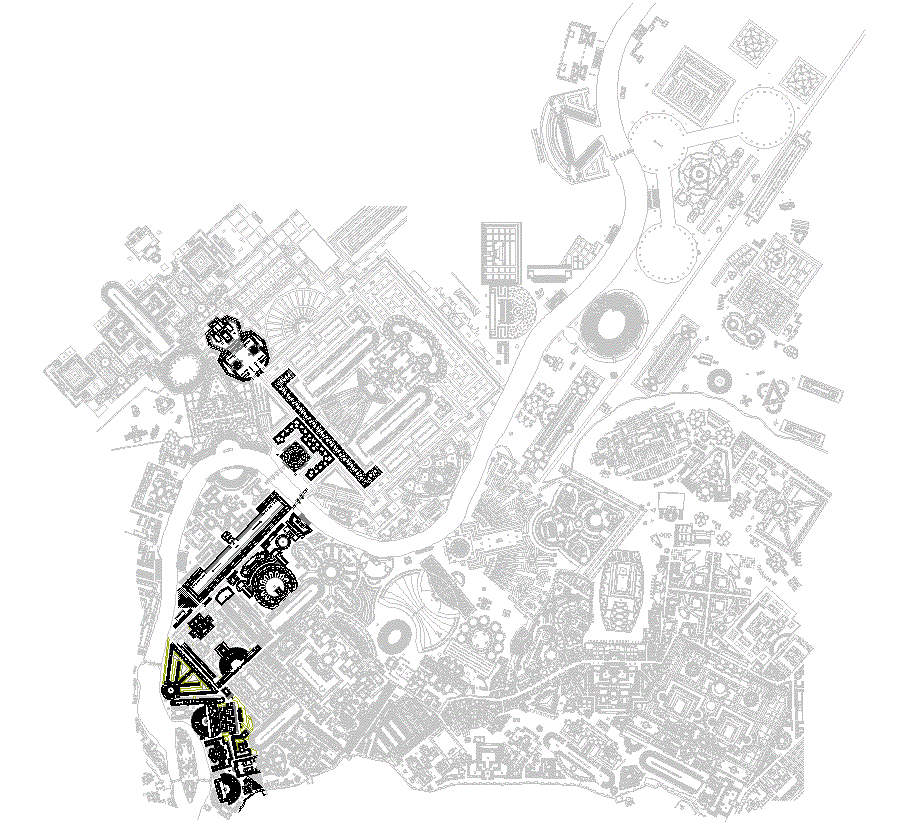
Streets of the Campo Marzio Triumphal Way
19 May 2023 Friday
I actually did a good bit of cad work today:
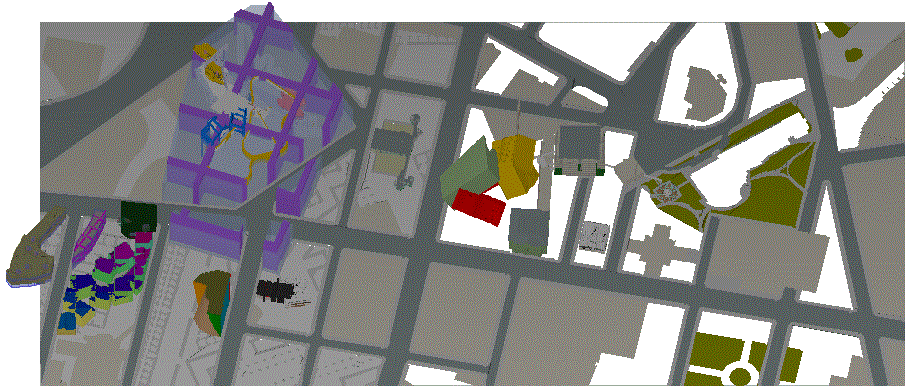
a small section of the Germantown Avenue University of Architecture, which contains a lot of building models.
There is so much I could write about each day taking care of a mostly invalid brother, but that's not what this story is really about. Anyway, the so far day-to-day disclosure and telling of the story continually deliveries new and unexpected surprises, and I like that, so it's easy to wait for the next prompt, so to speak, rather than take more control of the story myself. Each next surprise comes with a slight hint of magic, and who doesn't like magic?
Meanwhile...
Hermitage returns monumental silver sarcophagus of Saint Alexander Nevsky to the Russian Orthodox Church
and
Putin now orders return of Russia's most precious icon to the church
Excerpt from an email I received almost a month ago:
"The exhibition will feature an installation by Alek Petuk and the Coincidental Institute (of which I am also a member), VOTIW*, based on Alek's earlier work of the same name, a hermeneutic reductionist novel that presents everything outside as a set of first signs that describe the formation of the universe, time and the individual. The external can be the material-object world as well as human history. [these signs are "V", "O", "T", "I", "W"]."
|