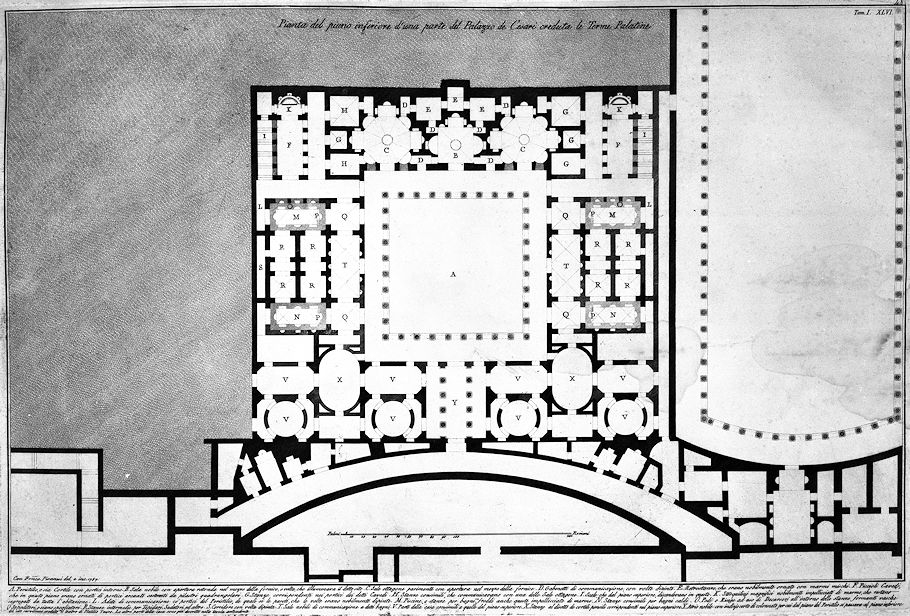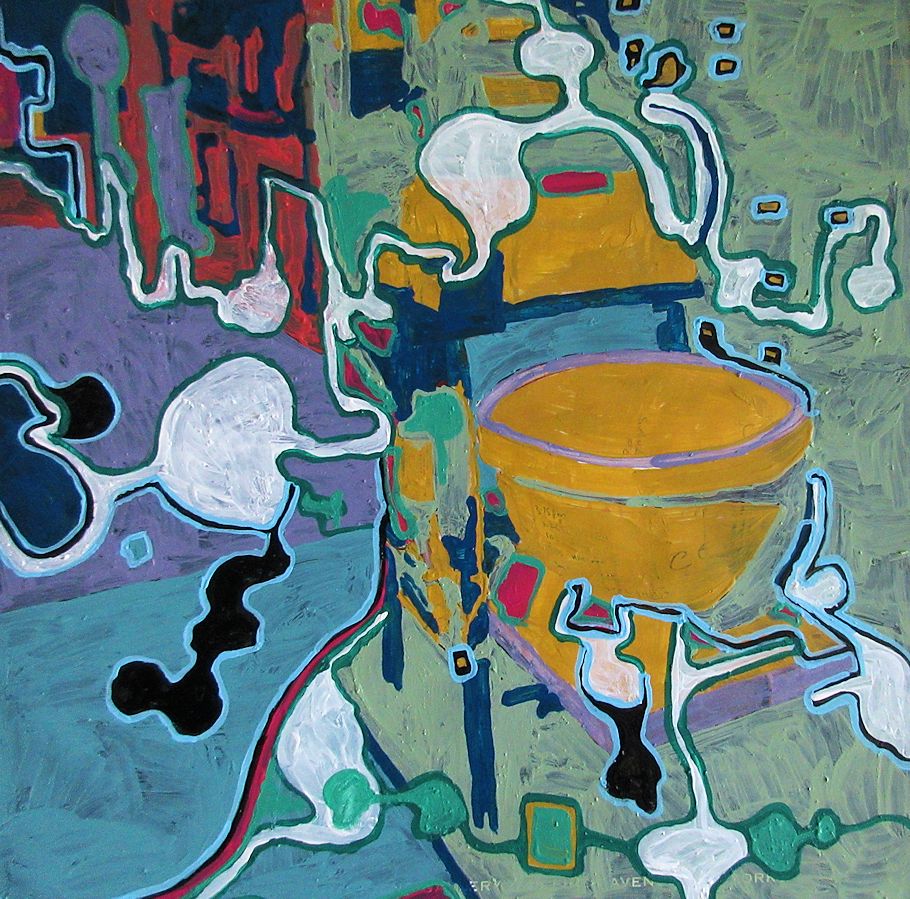27 May 1778 Wednesday
. . . . . .
29 y.o. Francesco Piranesi 1787
Francesco publishes the Palace of the Caesars plans within volume 1 of Le Antichità Romane.

Plan of the lower floor of a part of the Palazzo de Cesari believed to be the Palatine Baths
A. Courtyard with arcades around.
B. Noble hall with a round opening in the middle of the fornix, or vault, which illuminated the said site.
C. Octagonal hall likewise with opening in the middle of the vault.
D. Communication cabinets with painted vaults.
E. Back rooms, which were nobly adorned with mixed marbles.
F. Piccioli Cavedj, which on this floor were decorated with arched porticoes supported by quadrangular pillars.
G. Corresponding rooms in the arcades of the said Cavedi.
H. Similar rooms, which communicated with one of the Octagonal Rooms.
I. Stairs that descended from the upper floor into this one.
K. Magnificent Sterquilinj nobly covered with marble, which remain segregated from the whole house.
L. Aditi of communication with the arcades of the Peristyle, of which the walls, that the vaults were nobly painted.
M. Pools or rooms for cold bathrooms, also these covered in marble.
N. Similar rooms for hot baths.
O. Podiums or Risege for use by Decursorj around the rooms forming the basins.
Q. Sopoditeri or are strippers.
R. Intermediate rooms for Tepidarj, Sudatori and more.
S. Runner with painted vault.
T. Noble rooms of communication to said baths.
V. Parts of the house similar to those on the upper floor.
X. Rooms below the corresponding hanging courtyards on the upper floor.
Y. Noble atrium with a certain indication of a colonnade for which from the floor of the Peristyle one passed to the lower floor of the curvilinear site believed to be the theater of Statilius Taurus. The other parts of the house are already described in the preceding table.
Cav. Francesco Piranesi drawn and engraved 1787
27 May 1812 Wednesday

Clear, wind SE, temperature at 6 56°. PM wind drew to SW, therm. rose to 70°+. Cloudy with a few drops of rain occasionally.
27 May 1999
Re: interview 2.1ab
Metabolic architecture employs/reflects a dual creative-destructive process.
A metabolic architect is one who simultaneously creates and destroys while he or she designs.
27 May 2001
the PSA of CRI
The second edition of QUAESTIO ABSTRUSA is subtitled "The Paradigm Shifting Architectures of Closely Related Imperials" and focuses on the architectures manifested throughout the Roman Empire from the reign of Diocletian through to the reign of Julian. This period from 284 AD to 363 AD encompasses the Constantinian dynasty of rulers, which began with Constantius I, the western Caesar of Diocletian's tetrarchy and the father of Constantine I (the Great), and ended with Julian (the Apostate), who was one of Constantius I's grandsons, the son of one of Constantine I's half brothers, and the husband of Constantine I's youngest daughter. The name of Constantine I's youngest daughter was Helena, and the name of Constantius I's youngest daughter was Eutropia, and both of these imperial daughters were named for their respective grandmothers, who were essentially the matriarchs of the Constantinian dynasty of both rulers and builders.
The elder Eutropia was the wife of Maximian, the western Augustus who co-ruled the Empire with Diocletian. Eutropia had three children, the eldest, Theodora, was from a previous marriage, while Maxentius and Fausta were fathered by Maximian. Theodora became the second wife of Constantius I, Maxentius became the usurpative Augustus of Italy and North Africa, and Fausta became the second wife of Constantine I. Interestingly, Eutropia's blood line is the most consistent throughout the Constantinian dynasty since she is Julian (the Apostate's) oldest direct imperial relation.
The elder Helena was the first wife of Constantius I, and the mother of Constantine I. Helena, who was not of aristocratic birth, was divorced from Constantius I when he was raised to the rank of western Caesar and in the process married the imperial daughter Theodora. In time, however, Helena herself was raised to the rank of Augusta during the reign of her son Constantine I. Ultimately, Helena was further raised to the rank of Christian saint.
Despite intricate familial relations -- Eutropia became the mother-in-law to both Constantius I and Constantine I (father and son), and Eutropia's daughter Theodora is the main reason for Helena's divorce -- and bloody inter-familial power struggles -- Eutropia's husband and son, Maximian and Maxentius respectively, both died due to the rise in power of Helena's son, Constantine I -- both women lived to be octogenarians within the imperial household, and indeed appear to have bonded in their mutual devotion to the task of establishing a new imperial Christian architecture. Imperially sanctioned Christian building began in Rome under the rule of Constantine I as early as November 312, and in the Vita Constantini, the Life of Constantine written by the bishop Eusebius during the end of Constantine I's lifetime, we learn that both Helena and Eutropia were actively tending to holy sites in Palestine in the mid-320s. Helena is credited with building the first Christian basilicas at the sites of Christ's Nativity and Ascension, while Eutropia is responsible for the restoration of the holy site at Mamre (today's Hebron), where an angel of God first appeared to Abraham. Thus, in turn, it is the architectural activity of Helena and Eutropia that positions the very center of the "paradigm shifting architectures of closely related imperials."
The architectures of the Roman Empire executed from the reign of Diocletian through to the reign of Julian come to represent the extraordinary transition of a Pagan architecture into a Christian architecture. That this enormous transformation occurred within the rule of one family only further compounds the large scale historicity of the event. Both the Constantinian dynasty and the architecture it produced present a gigantic puzzle with many diverse pieces, some of which fit nicely together, some of which fit strangely together, and some of which are missing entirely. The last piece of the puzzle is also no doubt the most ironic. Julian (the Apostate), who reigned as emperor from 361 to 363, renounced his Christianity and briefly revived imperial Paganism. Moreover, Julian is the last ruler in history to attempt a rebuilding of the Temple of Solomon in Jerusalem.
27 May 2005
Archinect's Robots
I never knew that the original(?) Fulda Abbey Church was such a close reenactment of the original St. Peter's. And now I'm wondering how much the Cathedral at Speyer reenacts the original "Constantinian" double basilica at Trier. [Treves, today's Trier, was Constantine's imperial capital of choice before Constantinople.] Could it be that Romanesque might just really be "Trieresque"?
hotrod architecture
The best example of hotrodding to really modify an existing urban fabric is--
Helena - the city of Rome
Helena - the Holy Land
Constantine - the city of Constantinople
and the really best example of hotrodding is to modify (the engine of) an entire empire.
27 May 2020

27 May 2023 Saturday
I'm genuinely glad that tomorrow is the first anniversary of The Discovery of Piranesi's Final Project. The year's work has proven itself both dynamic and fruitful, and the self-sustainability of the work close to magical. Thinking about all that I did not know precisely this time last year puts my frame of mind squarely between the canny and the uncanny, thus readily reveling in both realms.
|