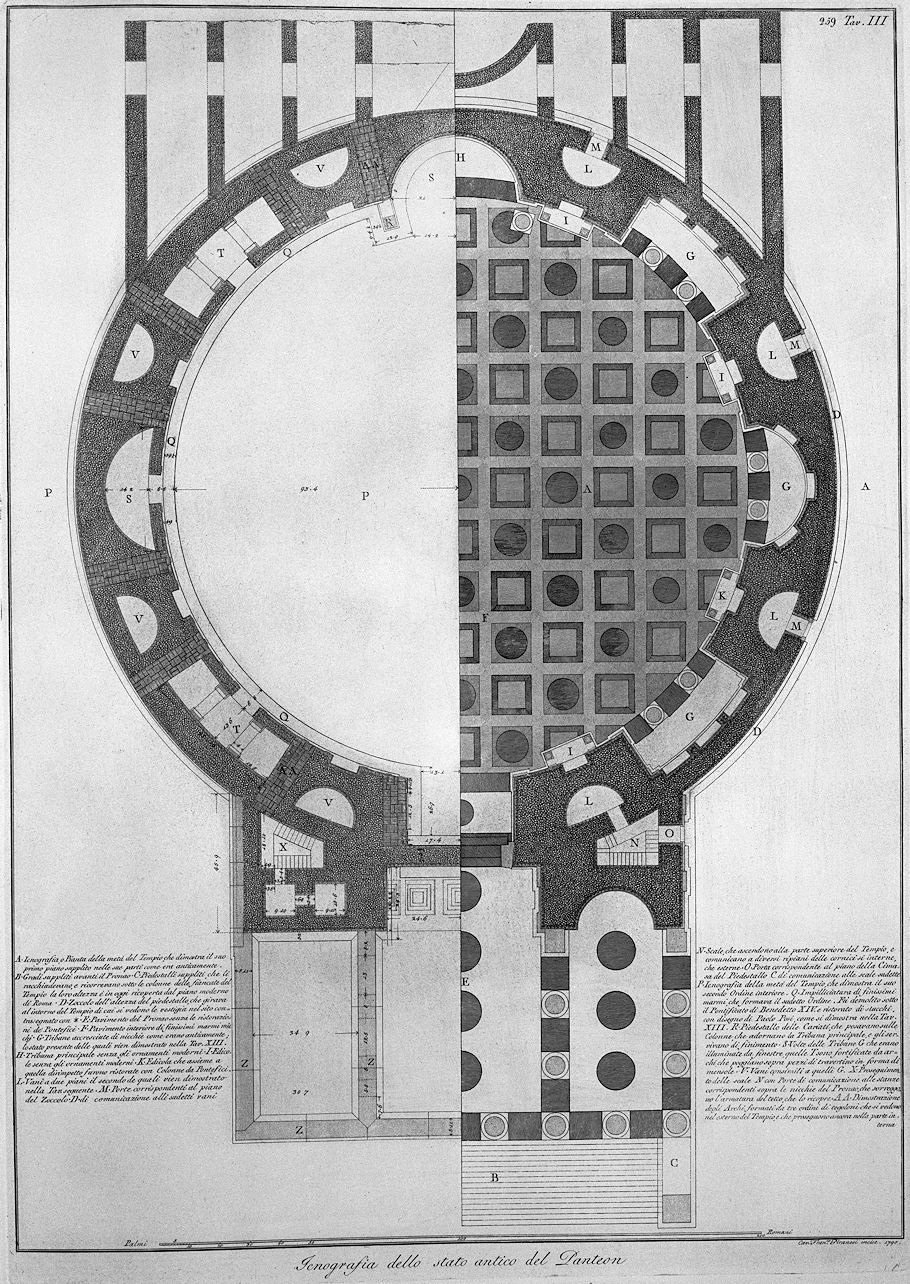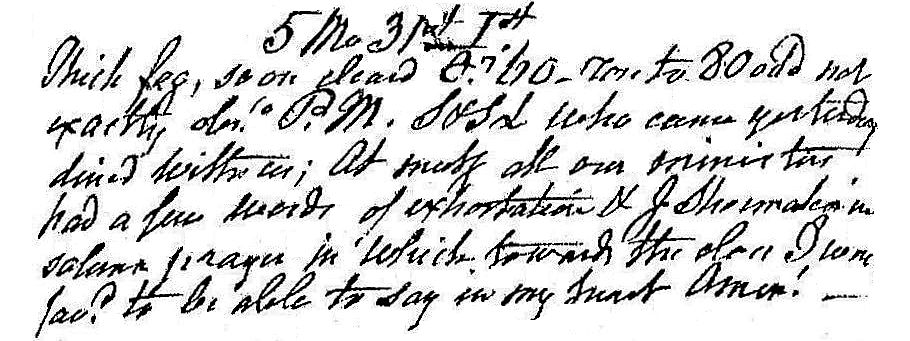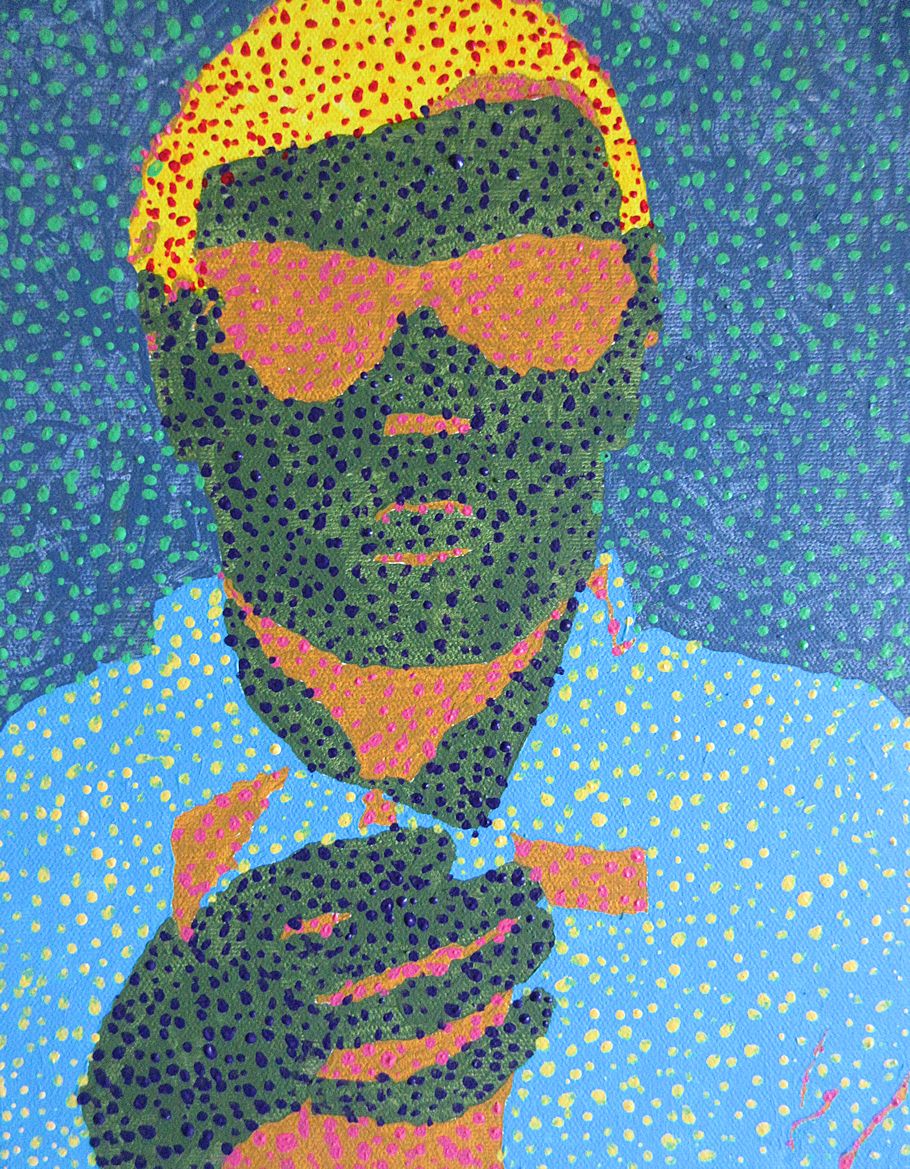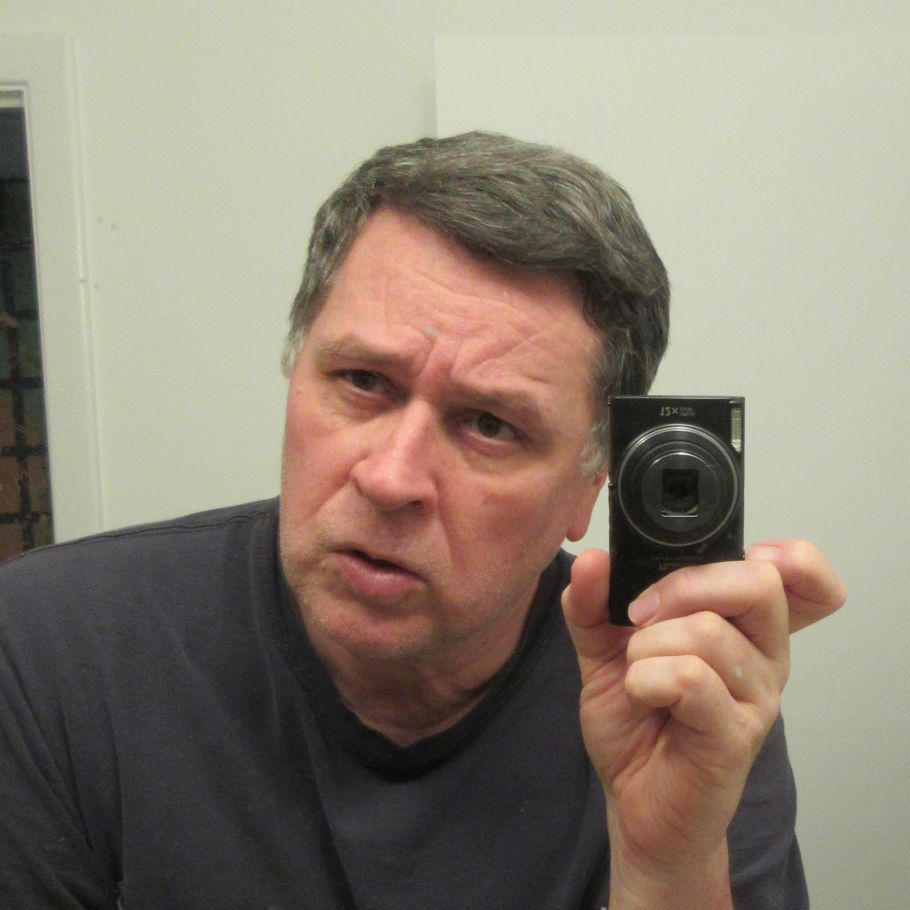31 May 1778 Sunday
. . . . . .
32 y.o. Francesco Piranesi 1 August 1790
Raccolta de'Tempj antichi, Vol. II.

Plan of the ancient state of the Pantheon
A. Ichnography, or Plan of the middle of the Temple, showing its foreground supplied in its parts as it was anciently. B. Substitute ranks in front of the Pronaos. C. Substitute pedestals, which enclosed and recurred them, under the columns of the sides of the Temple their height is today covered by the modern plan of Rome. D. Plinth of the height of the pedestal, which went around the Temple whose vestiges can be seen in the site marked with * . E. Floor of the Pronaos without the restorations of the Popes. F. Interior floor of very fine mixed marble. G. Tribune increased by niches and as they were in ancient times; the present state of which is demonstrated in Table XIII. H. Main grandstand with no modern trappings. I. Newsstands without modern ornaments. K. Aedicule which together with the one opposite were restored with Columns by Popes. L. Two-storey rooms, the second of which is shown in the following table. M. Doors corresponding to the floor of the Plinth D. of communication to the aforementioned rooms
N. Stairs, which ascend to the upper part of the Temple, and communicate to various shelves of the internal and external frames. O. Door corresponding to the level of the Cimasa del Piedestello C communicating with the aforementioned stairs P. Iconography of the middle of the Temple, which demonstrates its second interior Order. Q. Veneering of very fine marbles, which formed the aforementioned Order. It was demolished under the Pontificate of Benedict XIV. and restored with stuccos, with a design by Paolo Pasi, as shown in Table XIII. R. Pedestal of the Cariati, which rested on the Columns, which adorn the main Tribune, and served as a finish. S. Vaults of Tribune G which were illuminated by windows, those T are fortified by arches, which rest on pieces of travertine in the form of corbels. V. Rooms similar to those G. X. Continuation of the N stairs with communication doors to the corresponding rooms above the niches of the Pronaos, which support the armor of the roof, which covers it. YY. Demonstration of the Arches formed by three orders of tiles that can be seen on the outside of the Temple and, which still continue on the inside
Cav. Francesco Piranesi engraved 1790
31 May 1812 Sunday

Thick fog, soon cleared. Temperature 60--rose to 80 although[?] not exactly observed. PM S and SL who came yesterday dined with us. At Meeting all our ministers had a few words of exhortations and J. Shoemaker in solemn prayer in which toward the ....[?] I was ....[?] to be able to say in my heart Amen!
31 May 2009
Developing a thesis (and metathesis?) - brainstorming help!
...it sounds like you're well on your way to designing a specific Siamese-twin museum: a museum of retroactive architecture conjoined with a museum of propassive architecture. If two buildings are not allowed, then design the operation that will split the two.
31 May 2017

31 May 2019

31 May 2022 Tuesday
to Cynthia Davidson re The Discovery of Piranesi's Final Project
Dear Cynthia Davidson,
I'm writing to ask whether Log would be interested in publishing a densely illustrated expository essay entitled "The Discovery of Piranesi's Final Project." Since having discovered now three instances of Piranesi plans existing in altered, second states--the Ichnographia Campus Martius, the Pianta dell antico Foro Romano, and, as of two days ago, a third plan that has till now received no attention at all--the discovery of these changed plans, along with the specificity of what Piranesi changed, and how the new plans were ultimately published infer a singular project pursued by Piranesi the last year of his life. In fact, several features of the manifested/surviving documents suggest that the project was cut short by Piranesi's death, and, subsequently, Piranesi's two eldest children, Laura and Francesco, finished the project as best they could. That three heretofore unknown Piranesi printings were discovered within the past 23 years is in itself historically significant, but perhaps even more significant is that we can now reasonably surmise as to Piranesi's personal passion and obsession just before he died.
More than anything, this story of multiple architectural discoveries leading to a real glimpse into Piranesi's process and thinking needs an editor that will bring all of it to its full potential. Cynthia, I firmly believe that editor is you because you will come to know best how this story fits within our rapidly evolving times. On the other hand, if, the more things change, the more they stay the same, and Log will not be publishing this story, than at least keep me informed of that.
Sincerely yours,
Stephen Lauf
31 May 2023 Wednesday
20:11
Kazys, "pierre lecouille: visionary architect" is quite the concise masterpiece. I sincerely hope the piece quickly receives the recognition it deserves. Very good work. I can only imagine how happy you are with it. I know I'd be thrilled if I did it. Stephen Lauf
|