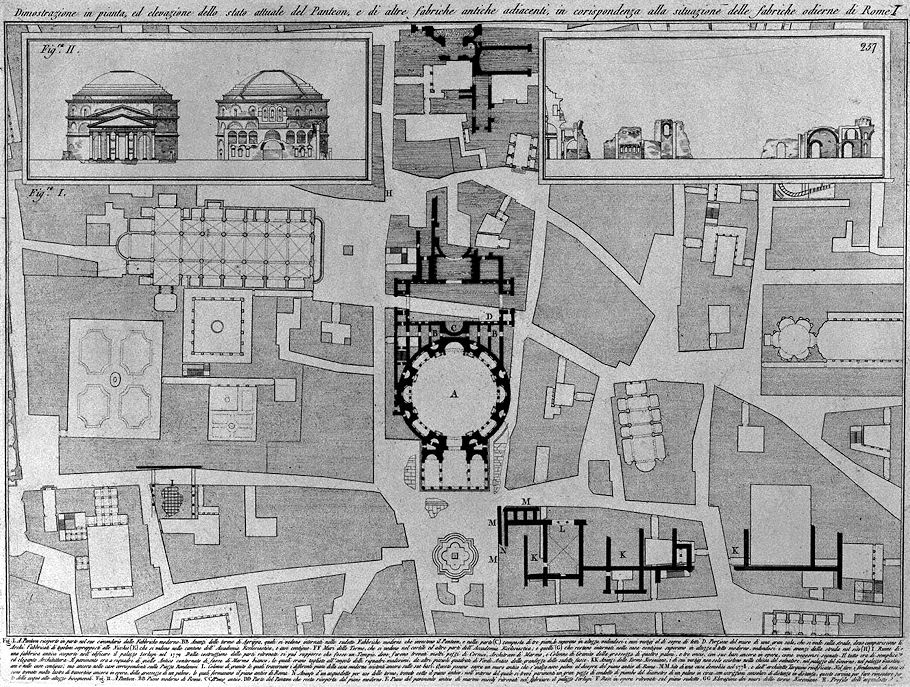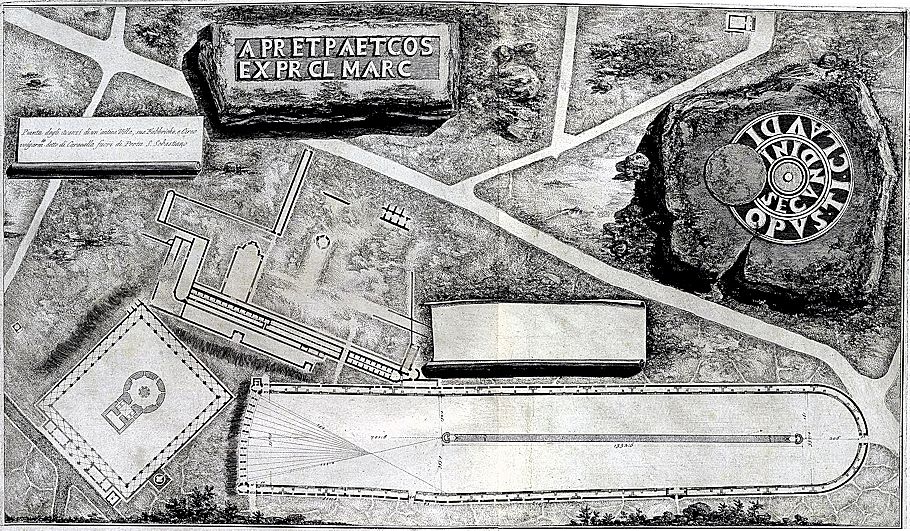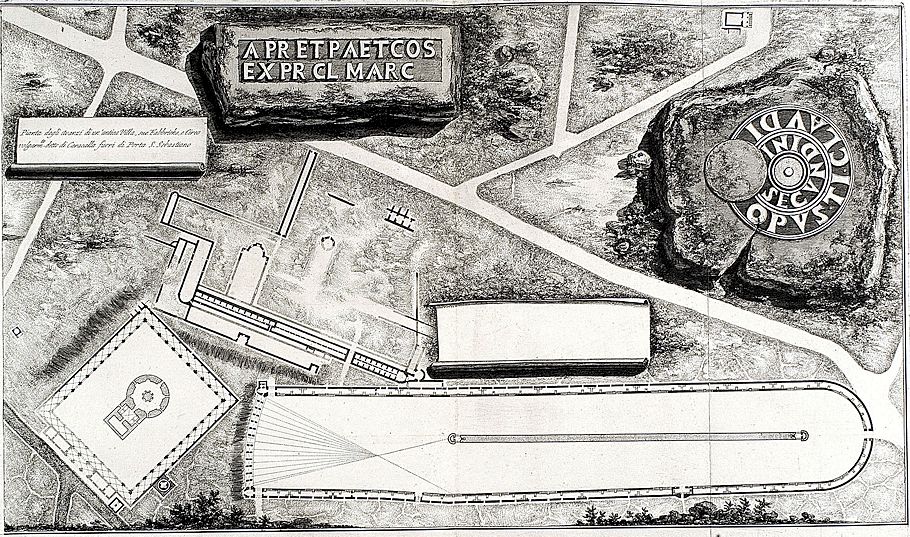29 May 1778 Friday
. . . . . .
32 y.o. Francesco Piranesi 1 August 1790
Raccolta de'Tempj antichi, Vol. II.

Demonstration in plan, and elevation of the current state of the Pantheon, and of other adjacent ancient buildings, in correspondence with the situation of today's buildings in Rome.
Fig. I. A. Pantheon partially covered in its surroundings by modern factories. BB. Remains of the baths of Agrippa, which can be seen interned in the aforementioned modern buildings which invest the Pantheon, and in the part (C) composed of three floors, they exceed them in height, seeing its vestiges above the roofs D. Portion of the wall of a large hall, which can be seen from the street, where the arches made of tiles appear superimposed on the niches (E) which can be seen in the cellars of the Ecclesiastical Academy, and adjoining house. FF Muri delle Terme, which can be seen in the courtyard and other parts of the Ecclesiastical Academy; and those (G) who remain interned in the adjoining house exceed the modern roof in height, its remains visible from the street at the site (H) I. Ruins of an ancient factory discovered in building the Serlupi palace in 1779 From the construction of the parts found it can be supposed that it was a temple, where many pieces of cornices, architraves of Marno, and columns of granite were found, with a thickness of four palms and three ounces, with their bases still in place, as can be seen marked. The whole was of simple and elegant Architecture. The floor was in squares of Giallo Antico surrounded by bands of white marble, which were cut at the corner of the same squares by other small squares of Verde Antico the size of the aforementioned bands. KK Leftovers from the Neronian Baths, vestiges of which exist not only in the church of the Savior, in the government palace, in the Giustiniani palace and in the adjoining houses; but still in the corresponding houses on Piazza Rondanini L. Granite columns which cross the different floors of the modern house still existing on its foundations. These rest upon an ancient wall which rises nine palms above the ancient plain of Rome. MM Site of a house demolished in 1778, and rebuilt by the architect Tarquini. In making the foundations of it many travertine slabs were found still in place, the thickness of a palm, which formed the ancient plan of Rome. N. Remainder of an aqueduct for the use of the baths, found under the ancient plain, inside which was likewise found a large piece of lead conduit with a diameter of about a palm, with consular inscriptions from distance to distance, this serves to make part of the waters rise again to the necessary heights. Fig. II. At Pantheon. BB Modern plan of Rome. CC Old plan. DD Part of the Pantheon that remains covered by the modern floor. E Floor of the antique floor in mixed marble found in the construction of Palazzo Serlupi F Bases in opera found on the aforementioned floor. GG Elevation of the walls of the Neronian baths H. Profile of the aqueduct.
29 May 1812 Friday

Morning thru clouds, wind W Nerly, Air mild, has the prospect of Spring. I dined at SL's. PM made some visits in my carriage and left town about 5. Stopped at J Kiene near Holmesburgh to buy some fish, none came. Got home about 9. Roads wet from yesterday's rain. Temperature rose here to 84°.
29 May 2020

Mary Boone's 180 hours of community service hour 95

29 May 2022 Sunday
Work on "The Discovery of Piranesi's Final Project" begins with combining the two large scanned half images of Pianta degli avanzi di un 'antica Villa, sue Fabbriche, e Circo volgarmente detto di Caracalla fuori di porta S. Sebastiano from the Getty Research Institute copy of Le Antichità Romane Vol 1 into one large image.

Upon completion, I compare the new large image with the next largest scanned image of Pianta degli avanzi di un 'antica Villa... from Universitätsbibliothek Heidelberg. It's immediately noticed that the circus plan within the Getty Research Institute image is dimensioned, whereas the circus plan within the Universitätsbibliothek Heidelberg image is not dimensioned. The last thing I expected was to again, for a third time, discover a Piranesi print of plans that exists in two distinct versions. And yes, I'm now also convinced it was Giovanni Battista Piranesi who etched the cooper plate from which all copies of Pianta degli avanzi di un 'antica Villa, sue Fabbriche, e Circo volgarmente detto di Caracalla fuori di porta S. Sebastiano were printed.

Pianta degli avanzi di un 'antica Villa, sue Fabbriche, e Circo volgarmente detto di Caracalla fuori di porta S. Sebastiano
Plan of the remains of an ancient Villa, its Site[?], and Circus commonly known as Caracalla outside Porta S. Sebastiano
Universitätsbibliothek Heidelberg
29 May 2023 Monday
. . . . . .
|