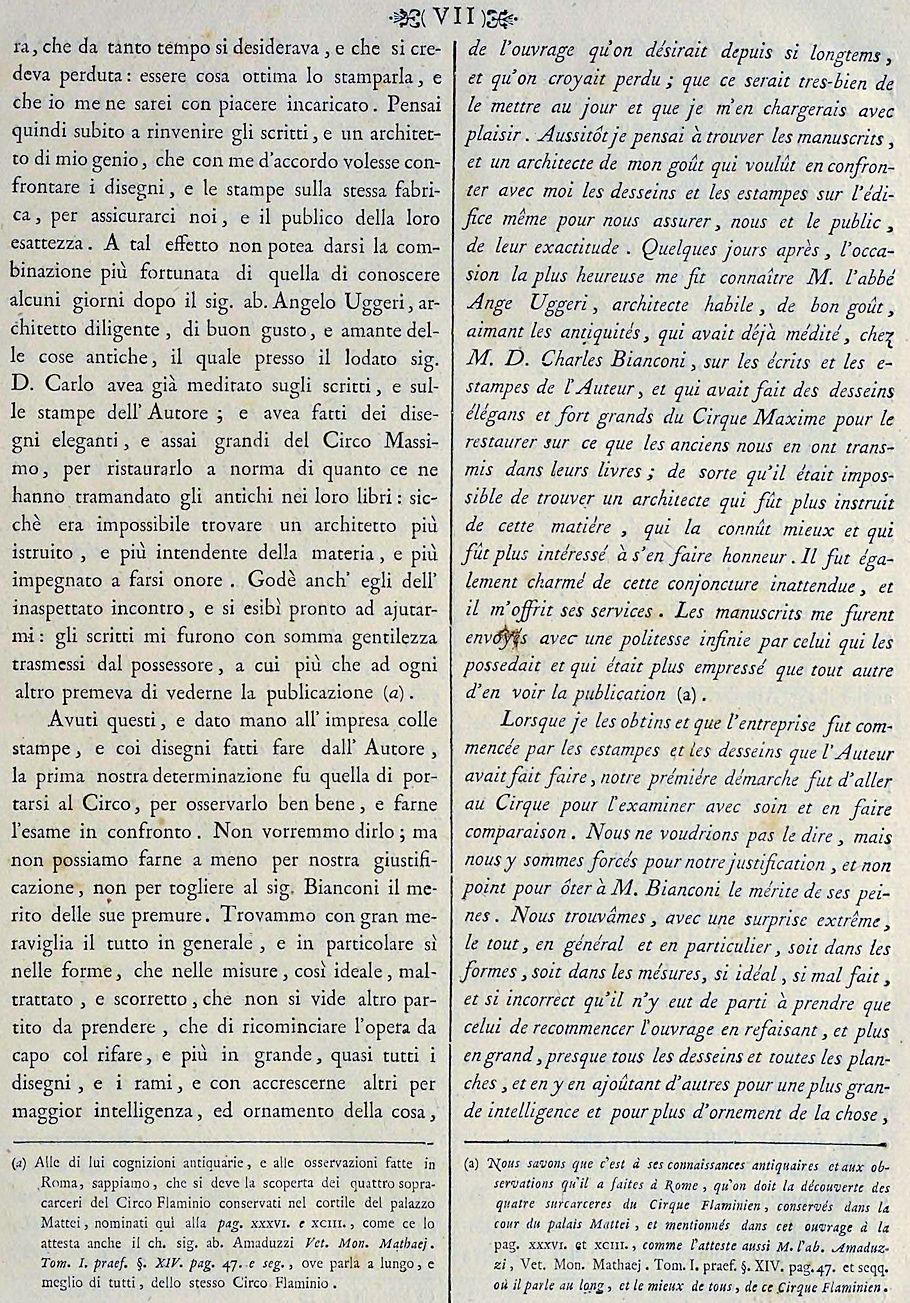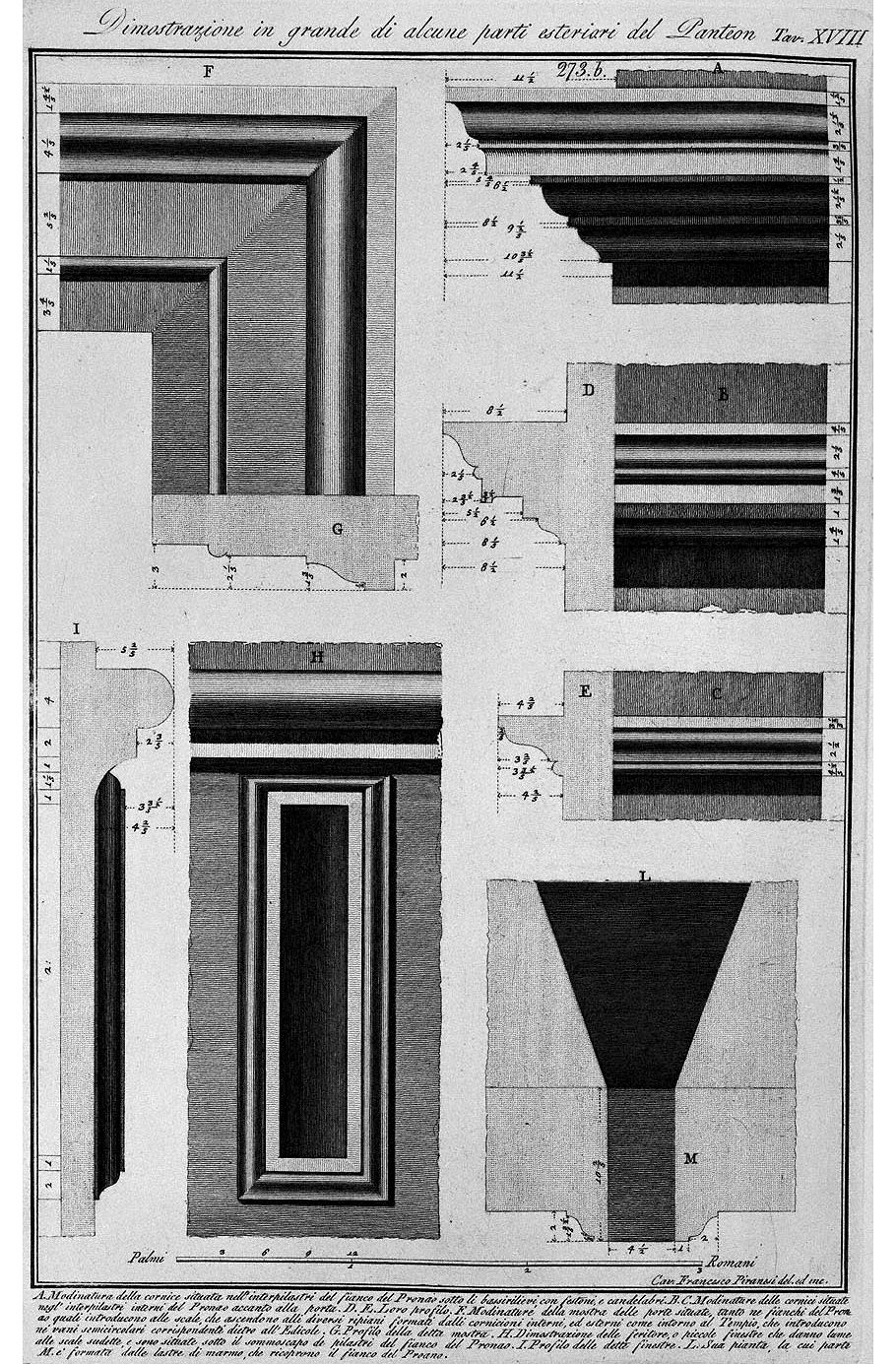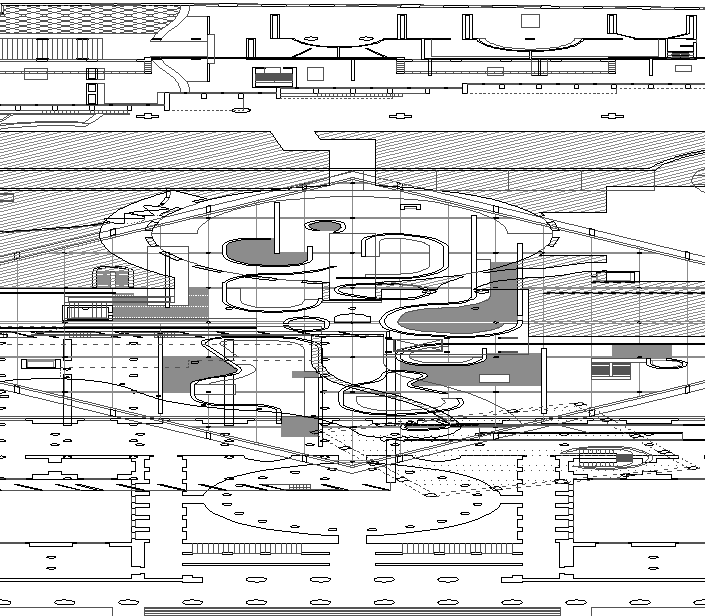15 June 1752
"On June 15, 1752, Benjamin Franklin demonstrated his theory that lightening and electricity are the same thing by drawing lightening from the clouds with a key and a kite during a lightening storm. His letter describing his experiment was read before the Royal Society of London that December. Legend has it that the experiment took place on a lot on the east side of Ridge Avenue, near the intersetion with Buttonwood Street, and that Franklin was assisted by his son William."
Janice L. Booker, Philly Firsts: The Famous, Infamous, and Quirky of the City of Brotherly Love, p. 204.
15 June 1778 Monday
. . . . . .
1789
Descrizione dei circhi, particolarmente di quello di Caracalla e dei giochi in esso celebrati
Description of circuses, particularly that of Caracalla and the divine games celebrated in it

I replied happily that it was a portion of the work that had been wanted for so long and was believed lost: it would be an excellent thing to print it, and that I would be happy to take charge of it. So I immediately thought of finding the writings, and an architect of my genius, who, in agreement with me, wanted to compare the drawings and the prints on the same building, to assure ourselves and the public of their accuracy. To this effect, there could not have been a more fortunate combination than that of knowing a few days later Mr. ab. Angelo Uggerì, diligent architect, of good taste, and lover of ancient things, who near the praised sig. Fr Carlo had already meditated on the author's writings and prints; and he had made elegant and very large drawings of the Circus Maximus, to restore it according to what the ancients handed down to us in their books: so that it was impossible to find a more educated architect, and more connoisseur of the material, and more committed to making honor. He too enjoyed the unexpected encounter, and appeared ready to help me: the writings were kindly sent to me by the owner, who was more than anyone else anxious to see their publication.
Having obtained these, and given a hand to the enterprise with the prints, and with the drawings commissioned by the author, our first decision was to go to the circus, to observe it carefully, and to examine it in comparison. We don't want to say that; but we cannot do without it for our justification, not to take away from Mr. Bianconi the merit of his kindness. To our great amazement we found everything in general, and in particular both in the forms and in the measures, so ideal, mistreated and incorrect, that we saw no other course to take than to start the work all over again by redoing, and more on a large scale, almost all the designs, and the branches, and by increasing others for greater intelligence and ornamentation of the thing, according to our views. This was done with possible scrupulousness and accuracy, and with repeated observations and measurements of every small part; as will be seen from the prints, and from the explanation of them at the end of the work, without sparing of effort and expense. And since this gradually exceeded the sum proposed in the beginning, a Milanese friend of ours, an architecture amateur, took on the whole load, to whose generosity and pleasure of making the edition according to our suggestions even more worthy of the public applause, we must know how to do it.
32 y.o. Francesco Piranesi 1 August 1790
Raccolta de'Tempj antichi, Vol. II.

Large demonstration of some external parts of the Pantheon
A. Molding of the cornice located in the inter-pillars of the side of the Pronaos under the bas-reliefs, with festoons and candelabra. B. C. Moldings of the cornices located in the internal inter-pillars of the Pronaos next to the door. D. E. Their profile. F. Mouldings of the exhibition of the doors located, both on the sides of the Pronaos which introduce the stairs, which ascend to the various shelves formed by the internal and external cornices such as around the Temple, which introduce the corresponding semicircular compartments behind the Edicule. G. Profile of said exhibition. H. Demonstration of the embrasures, or small windows that give light to the aforementioned stairs, and are located under the sommoscapo of the pillars on the side of the Pronaos. I. Profile of said windows. L. Its plan whose part M. is formed by the marble slabs that cover the side of the Pantheon.
Cav. Francesco Piranesi drawn and engraved
15 June 1812 Monday

I went to town with SL in his gig, leaving Sally here. Wrote a letter to the Art. excusing myself till next day and set Andrew McDowell my town[?] clerk to copying my argument. Dined at Susan[?] Longstreth's. Visited sundries[?], read letters from Redwood.
15 June 2001

So Eighties

My Favorite

Paying Attention Behind the Curtain

Could It Be Real Art?
15 June 2015
Are diagrams in architecture bullshit and ditto for process?

concept diagram of the International Diagram Institute
15 June 2017

zero four nine
15 June 2023 Thursday
[unedited]
It was during the I-95 fire/explosion that I found out about Bianconi's Circus of Caracalla work, but I didn't find out about the fire and road collapse until Monday morning's daily email from the New York Times.
Bianconi's eulogy/biography of Piranesi--yeah, I definitely have to translate it (to read it), and (wow) I can legitimately add more to it now.
I already like Fea as a history writer; it may well be his lawyer background that makes him good at it. By the way, Miers Fisher and I reflect each other here: two Philadelphians writing things down on the same day, and at the same exact place, two centuries apart. And, where Miers has close ties to St. Petersburg, I now have some very unexpected ties to Moscow. Unexpected magic, even.
Piranesi's Circus of Caracalla text versus Bianconi's Circus of Caracalla text, like a pound of rocks versus a pound of feathers. Or something like that.
I now wonder who Piranesi's spies were at this time, although, at this point, he probably didn't need any, not with Laura, Francesco, and even Pietro.
Channeling Bianconi, lol.
|