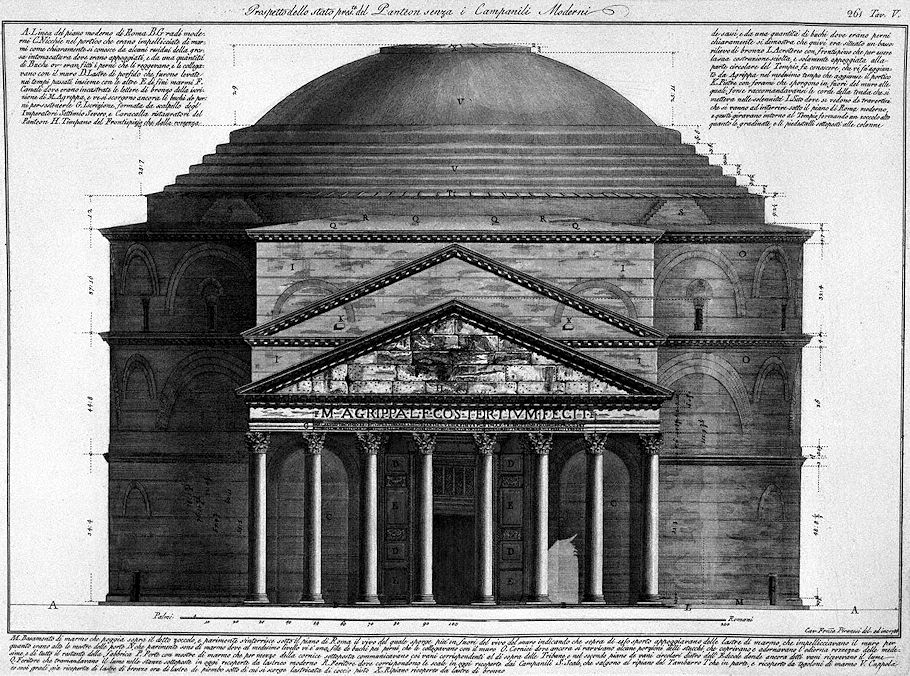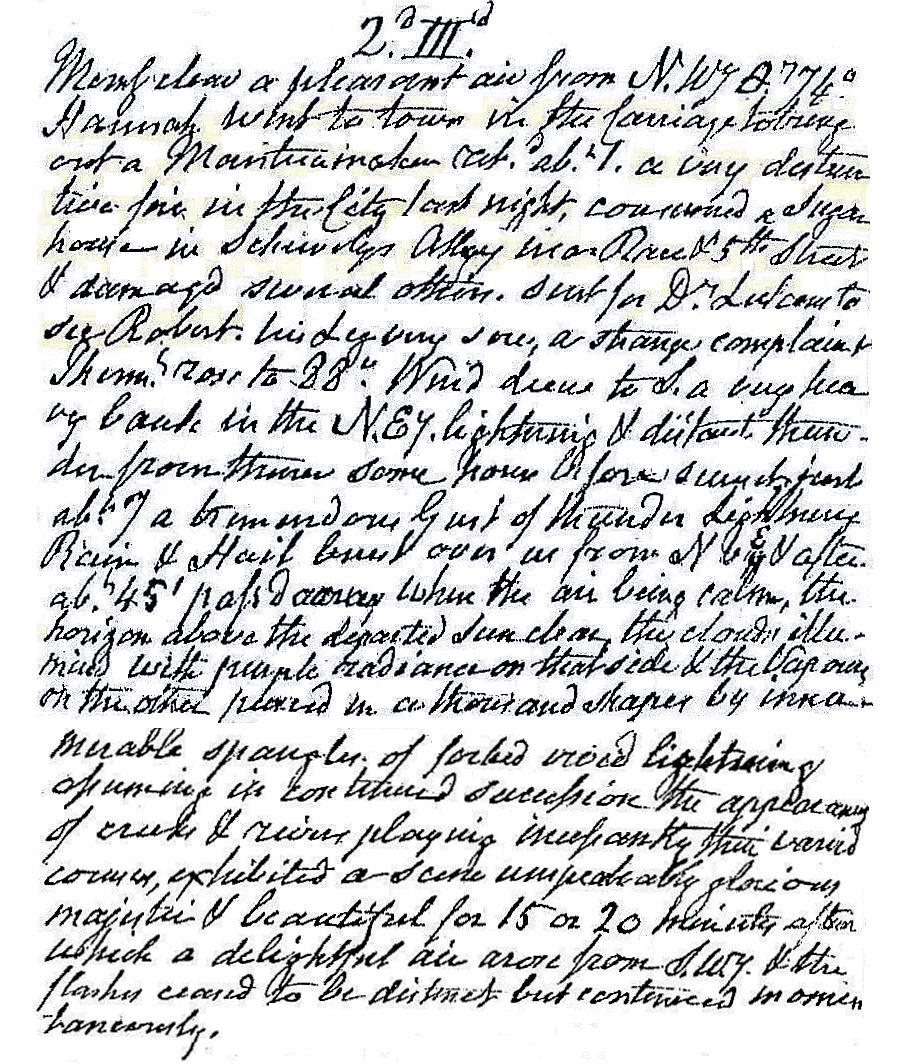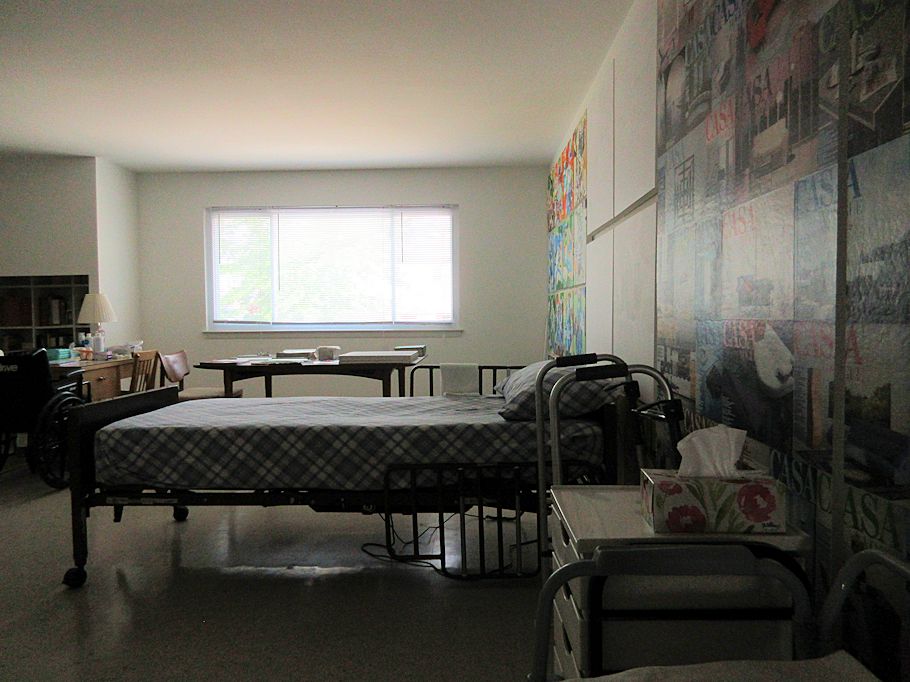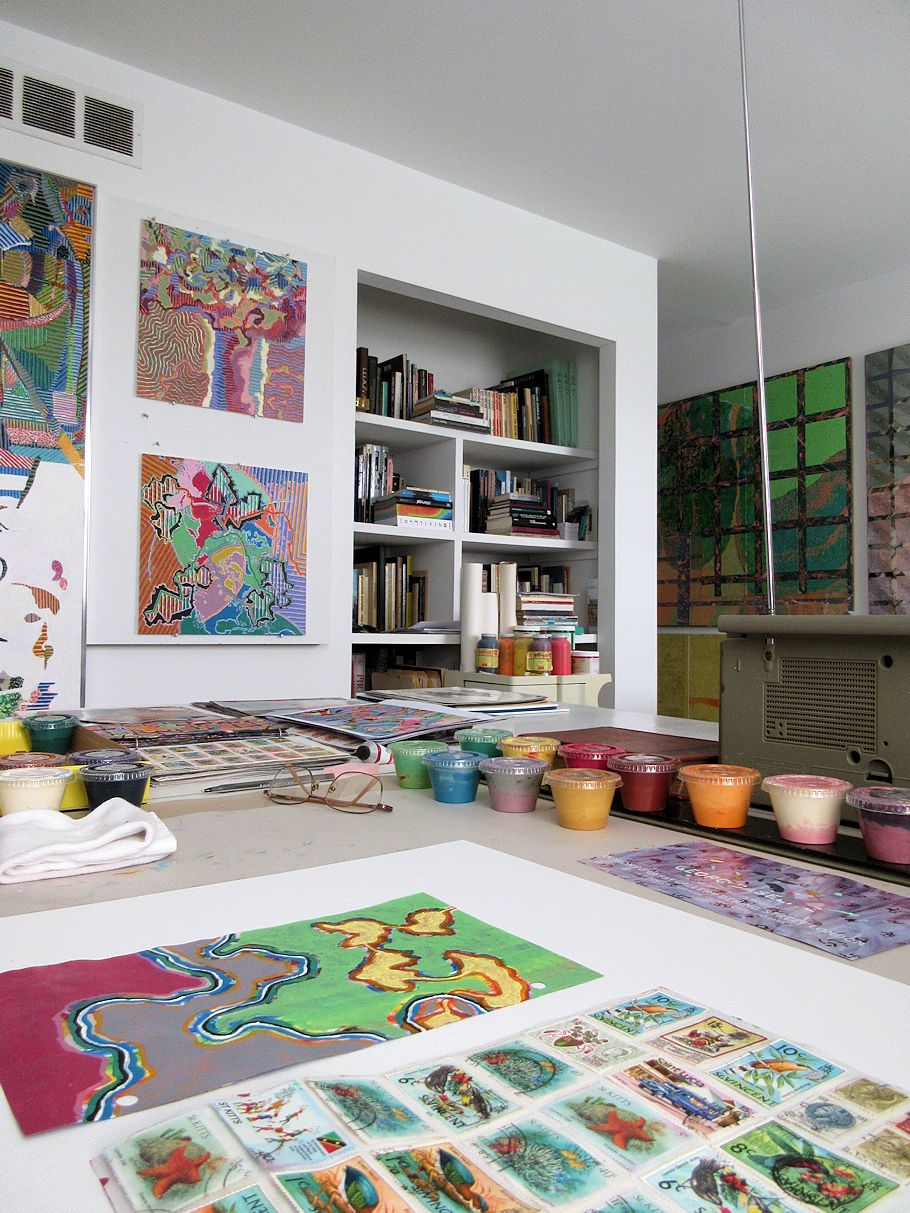2 June 1778 Tuesday
. . . . . .
32 y.o. Francesco Piranesi 1 August 1790
Raccolta de'Tempj antichi, Vol. II.

Elevation of the current state of the Pantheon without the modern bell towers
A. Line of the modern plan of Rome B. Modern grades C. Niches in the portico which were covered with marble as can clearly be seen from some residues of the greasy plastering where they were placed, and from a number of holes where the pins were driven supported, and connected them with the wall D. Porphyry slabs that were removed in past times together with the other E. of fine F. Canali marble where the bronze letters of the inscription of M. Agrippa were embedded, and can still be seen the holes in the pins to support them G. Inscription formed by the chisel of the Emperors Septimius Severus and Caracalla restorers of the Pantheon
H. Tympanum of the Frontispiece which from the roughness of the stones, and from a number of holes where there were pins, clearly demonstrates that a bronze bas-relief was located here I. Acroterion with frontispiece which, due to its loose construction, and only leaning against the circular part of the Temple makes known that it was added by Agrippa at the same time that he added the portico K. Stones with openings protruding outward from the wall to which perhaps the cords of the tent that were put up on solemnities were recommended L. Site where one can see de travertines that are buried under the floor of modern Rome, and these went around the Temple forming a plinth as high as the steps, and the pedestals subjected to the columns
M. Base of marble which rests on the said plinth, and is likewise interspersed under the plane of Rome, the live part of which protrudes more, out of the live part of the wall, indicating that above this protrusion rested some marble slabs, which covered the wall as high as the coamings of the N. doors were which are likewise of marble where at the same level there is a row of holes for pins, which connected them with the W wall. Frames where some portions of the stuccos can still be seen, which covered and adorned the current roughness of the same, and of all the remainder of the building still said rooms received the lamp Q. Feritore which they handed down in the rooms subjected today covered by modern paving R. Feritore where the stairs today covered by bell towers correspond S. Scala, which go up to the shelf of the Tamburro T which in part, and covered with large marble tiles V. Dome with its ranks already covered with bronze plates now with lead plates underneath which can be seen paved with pisto earthenware X. Shelf covered with bronze plates
Cav. Francesco Piranesi drawn and engraved 1786
2 June 1812 Tuesday

Morning clear and pleasant air from SWerly. Temperature 74°. Hannah went to town in the carriage to bring out a mantua maker ..... about 7. A very destructive fire in the city last night consumed a sugar house in Schivily's[?] Alley .... Race & 5th Street and damaged several others. Sent for Dr. Lukas[?] to see Robert--his leg very sore, a strange complaint. Therm. rose to 88°. Wind drew to S. a very heavy bank in the NEerly. Lightening and thunder from thence some hours, Before sunset just about 7 a tremendous gust of thunder, lightening, rain and hail burst over us from NEerly and after about 45 minutes passed away. When the air being calm the horizon above the departed sun clear the clouds illumined with purple radiance on that side, and the vapors on the other placed in a ..... and shapes by innumerable spangles of forked road[?] lightening ........ in continued succession the appearance of creeks and rivers playing incessantly their varies courses, exhibited a scene unrepeatably glorious, majestic and beautiful for 15 or 20 minutes after which a delightful air arose from SWerly and the flashes ceased to be distinct but continued ............
2 June 1998
Hadrian and Plotina and Paulina Domitia, etc.
According to the biography of Hadrian, he was a favorite of Plotina. In fact, there is some cause to believe that it was Plotina that got Hadrian named as successor at Trajan's deathbed.
I also now know that Hadrian's birth mother's name was Paulina Domitia, and this fact lead to further speculation as to the meaning of the sepulcher familia domitia at the opposite end of the axis of death--the counter point of Hadrian's tomb. Because of the similarity in name, there is now reference to both Hadrian's real mother and to his adoptive mother within the axis of life and death.
I believe this sheds even more light on Piranesi's overall intention in reenacting (not reconstructing) the Campo Marzio. In redrawing the Campo Marzio, it is now very clear to me that Piranesi was also redesigning the Campo Marzio, and a redesign not at all capricious, but one based wholeheartedly on a vast amount of historical facts. That is to say, Piranesi set out to improve the ancient Campo Marzio's "urban plan" without changing the region's existing program. In a very possibly intentional way, Piranesi's actions parallel those of the Emperor Hadrian whose redesign of the Pantheon one assumes was an improvement upon the original Pantheon designed by Agrippa. This parallel between Piranesi and Hadrian, moreover, may even explain why Piranesi presents Hadrian's tomb with such blatantly un-archeological exaggeration. Piranesi may quite simply be presenting his re-design of the tomb were he the "Roman" architect commissioned to carry out the task. (Piranesi's design is simply an enlargement for the accommodation of more dead emperors.)
I am now reminded of Stirling's notion of evolutionary designing, and his statements about what could or should be considered when designing a house for K.F. Schinkel 200 years after Schinkel's birth. I am also reminded of Tafuri's wrongness in calling the Ichnographia of the Campo Marzio an "experimental design and therefore an unknown."
This is perhaps the most solid assessment of the Ichnographia that I have made thus far, and it makes me realize that Piranesi operated on a few planes when generating his plan of the Campo Marzio--there is the redesigned plane, the Pagan-Christian narrative plane, and the plane of (composite?) temporal palimpsest. To make matters difficult, however, none of these planes complies completely with the other two, nor can any of the planes be viewed completely independent of the other two. In essence, Piranesi's (design) methodology emulates the very nature of Rome itself. The Ichnographia is a plan of many layers of meanings and messages which ultimately aptly represents/reenacts Rome the city of many physical and historical layers.
2 June 2021



2 June 2023 Friday
Hannah Fisher, by 1825, came to know Hélène Gregoroffsky Fisher quite well as a sister-in-law. They went to New Harmony together, and subsequently moved the Cincinnati together. At that time, Hannah was married to Dr. William Price and they had three children, all of which also went to New Harmony.
|