22 August 1778 Saturday
. . . . . .
Artifacts of the Bianconi vs Piranesi 'Circus of Caracalla' affair 1772-1789
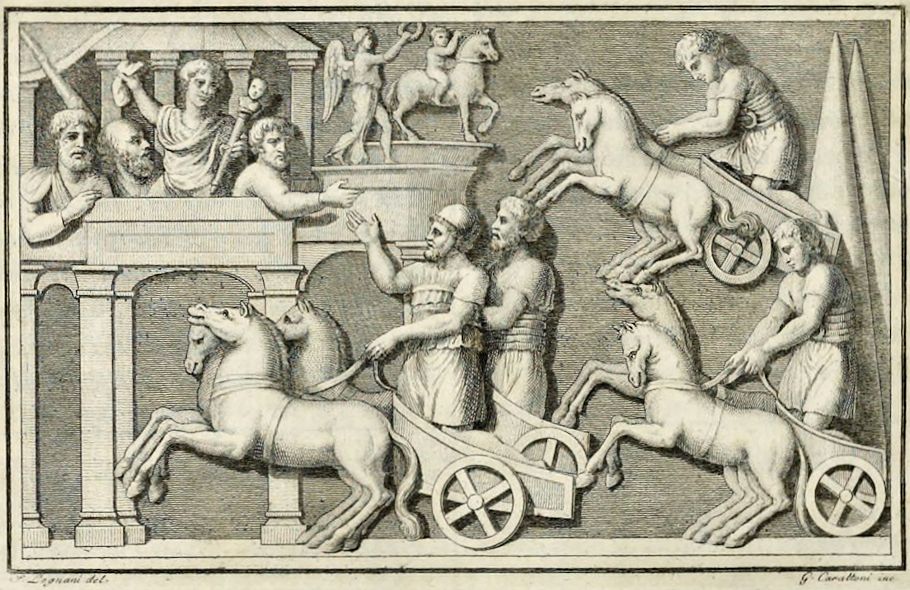
Vignette V At the end of the work.
Anche questo frammento di bassorilievo esistente nel Museo Pio-Clementino, come i due precedenti, formava la parte anteriore di un urnecta sepolcrale in marmo bianco. Noi ne parlammo altra volta, e lo abbiamo riportato inciso per la sua rappresentazione, che forse non si trova in altri. Vi si vede l’atto della distribuzione del premio dopo la corsa. Il console sta nel suo tribunale, o loggia, probabilmente sulle carceri, come si rileva dalla sottoposta architettura, dalle mete lasciate indietro, e dal sapersi da Sidonio Apollinare, che ivi appunto sedeva il console ne’ bassi tempi a dare il segno della mossa, e cosě per distribuire il premio. Ha la mappa nella mano destra in atto di gettarla, cosa, che non combina col fine della corsa; e nella sinistra per segno della sua potestŕ tiene lo scettro ornato in cima con una testina.
Also this fragment of a bas-relief existing in the Pio-Clementino Museum, like the previous two, formed the front part of a sepulchral urnecta in white marble. We spoke of it another time, and we have quoted it engraved for its representation, which perhaps is not found in others. We see the act of distributing the prize after the race. The consul is in his tribunal, or loggia, probably on the prisons, as can be seen from the underlying architecture, from the goals left behind, and from knowledge from Sidonius Apollinare, that the consul sat there precisely in the low times to give the sign of the move, and so to distribute the prize. He has the map in his right hand in the act of throwing it, which he does not achieve with the end of the race; and in her left hand, as a sign of her power, she holds the scepter decorated at the top with a small head.
47 y.o. Francesco Piranesi 1805
Le Antichitŕ della Magna Grecia Parte II
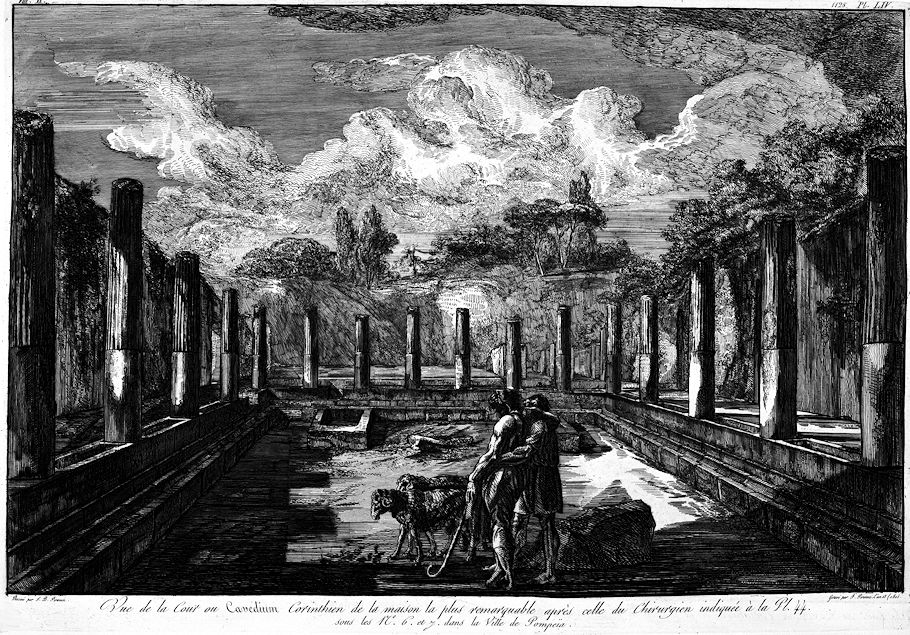
View of the Court or Corinthian Cavedium of the most remarkable house after that of the Surgeon indicated at Pl.44. under No.6. and 7. in the City of Pompeii.
Drawn by G.B. Piranesi
Engraved by F. Piranesi Year 13 (1805)
22 August 1812 Saturday
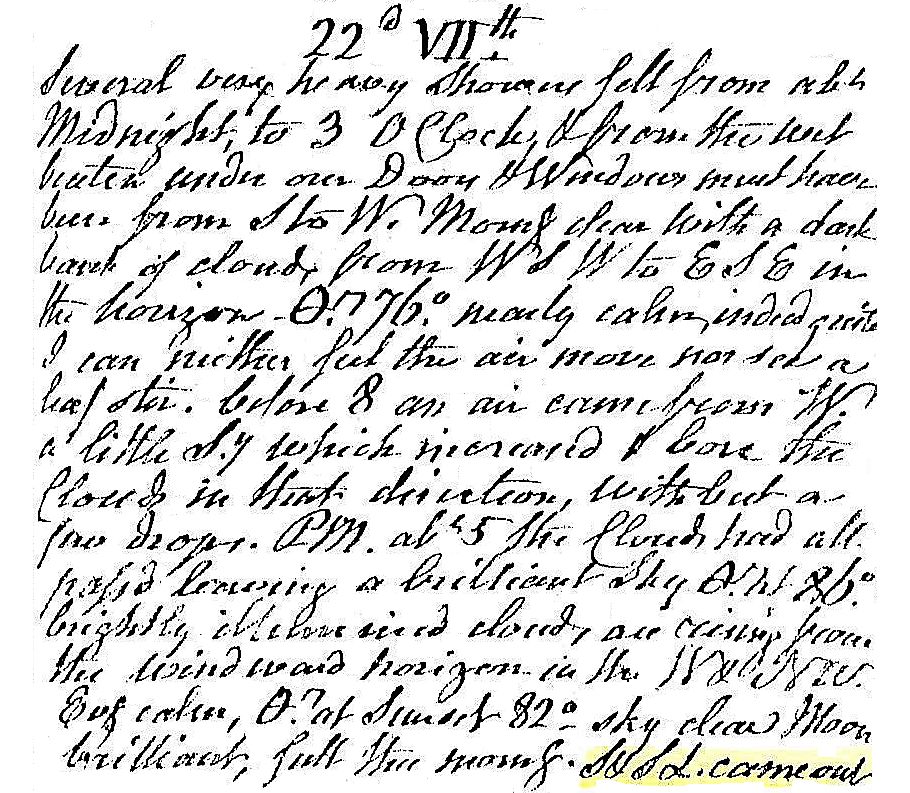
Several very heavy showers fell from about midnight to 3 o'clock and from the wet beaten under our doors and windows must have been from S to W. Morning clear with a dark bank of clouds from WSW to ESE in the horizon, temperature 76°. Nearly calm, indeed quiet. I can neither feel the air move nor see a leaf stir. Before 8 an air came from W, a little southerly which increased and bore the clouds in that direction, with but a few drops. PM about 5 the clouds had all passed leaving a brilliant sky. Temperature about 86°. Brightly illuminated clouds are rising from the windward horizon in the W and NW. Evening calm, temperature at sunset 82°. Sky clear, moon brilliant, full this morning. S and SL came out.
22 August 1977
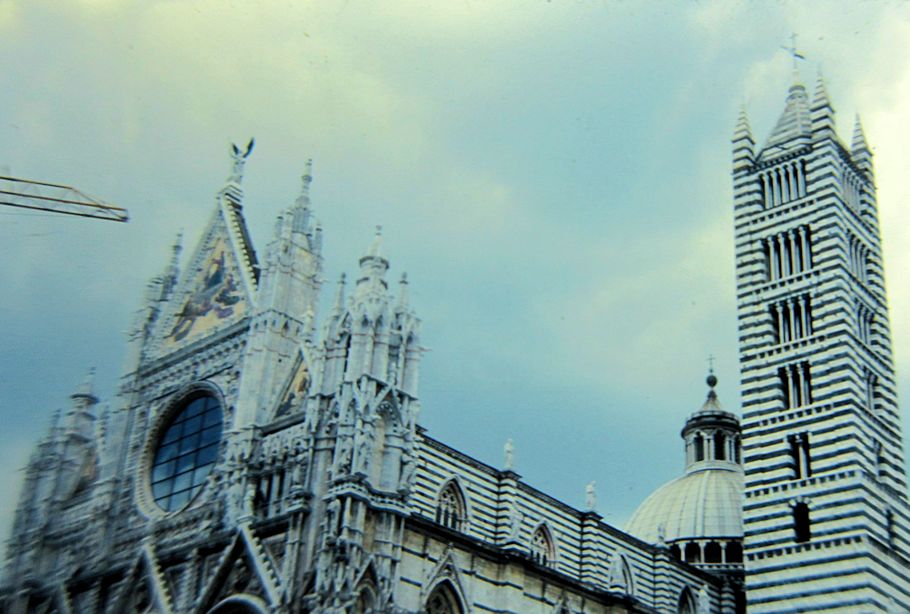
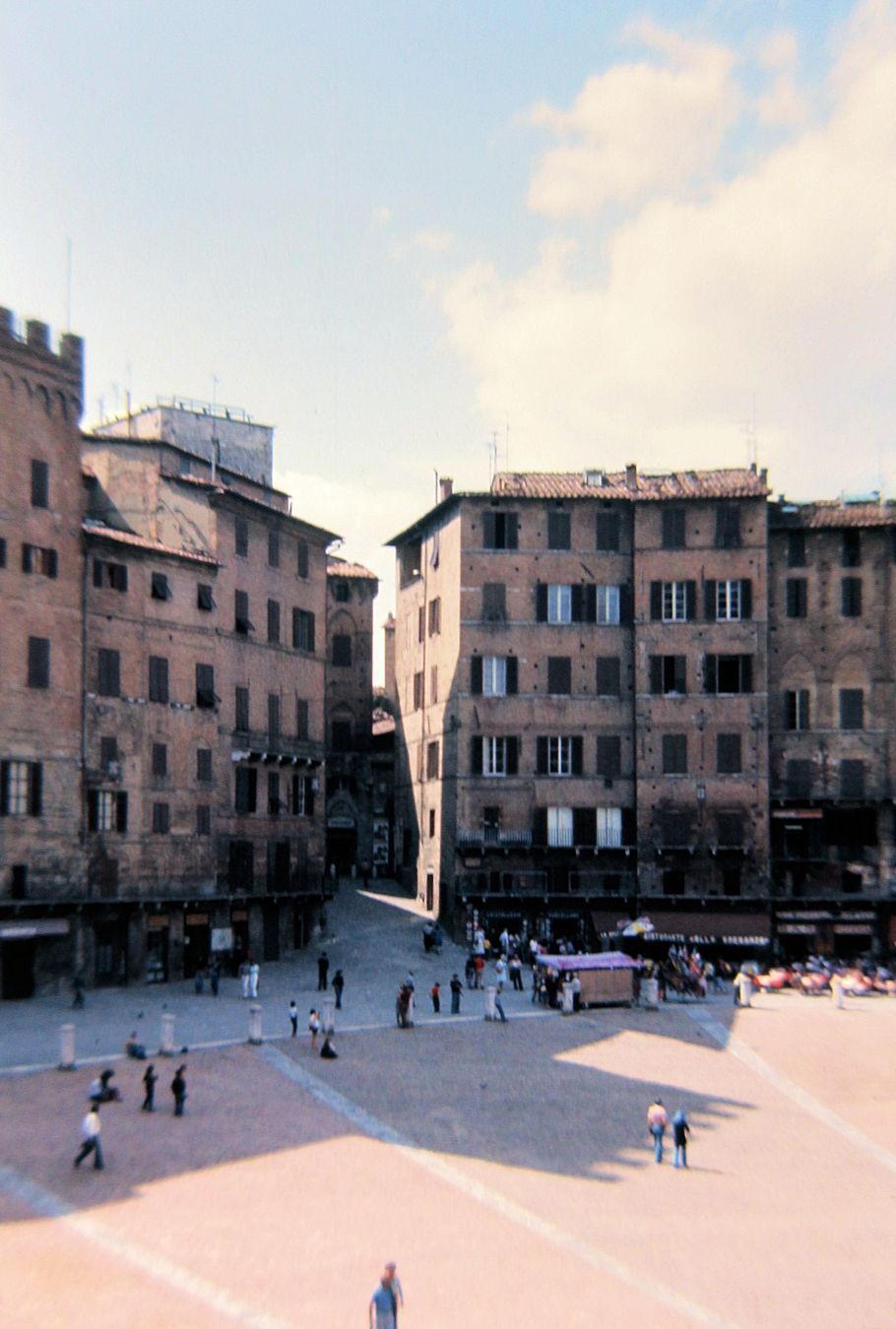
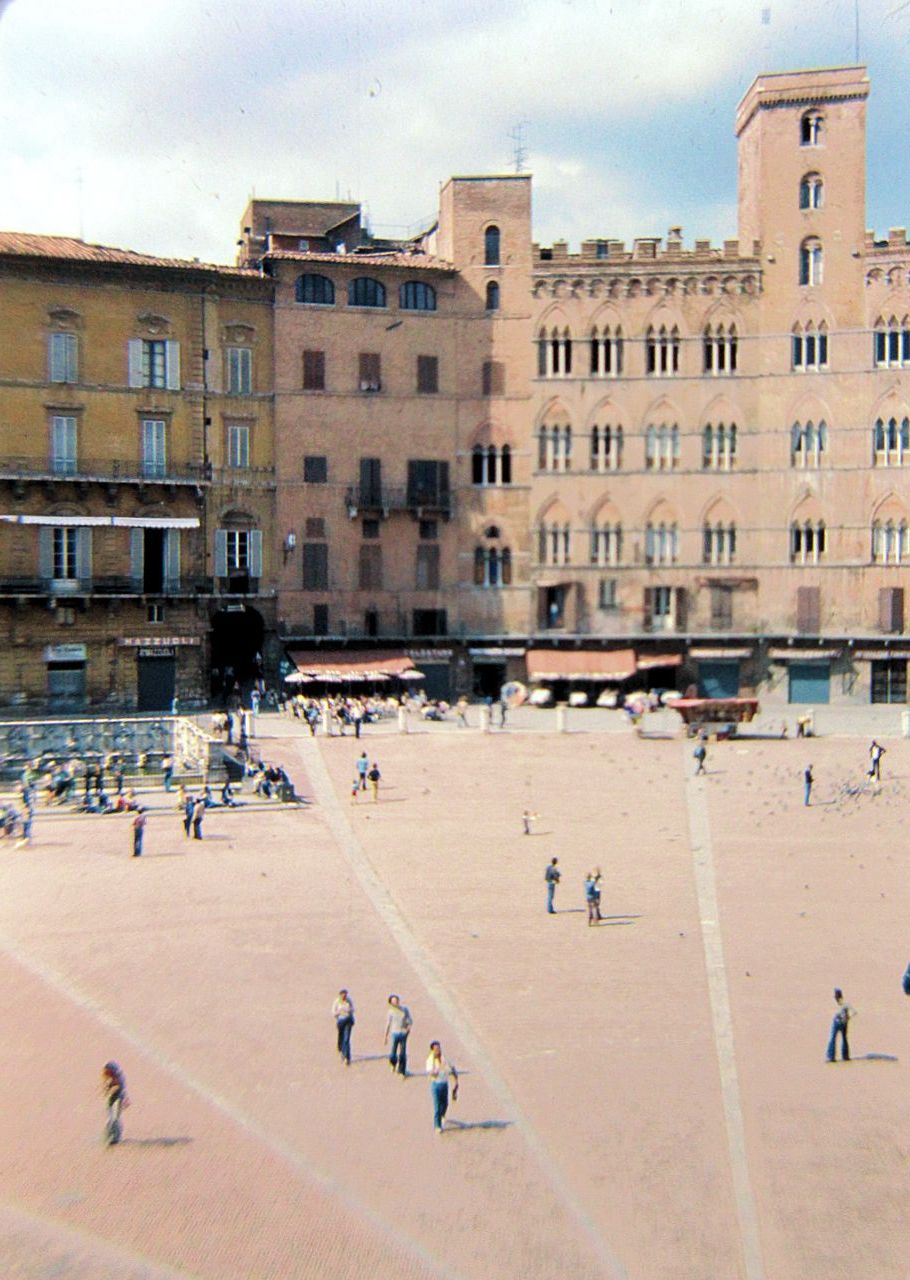
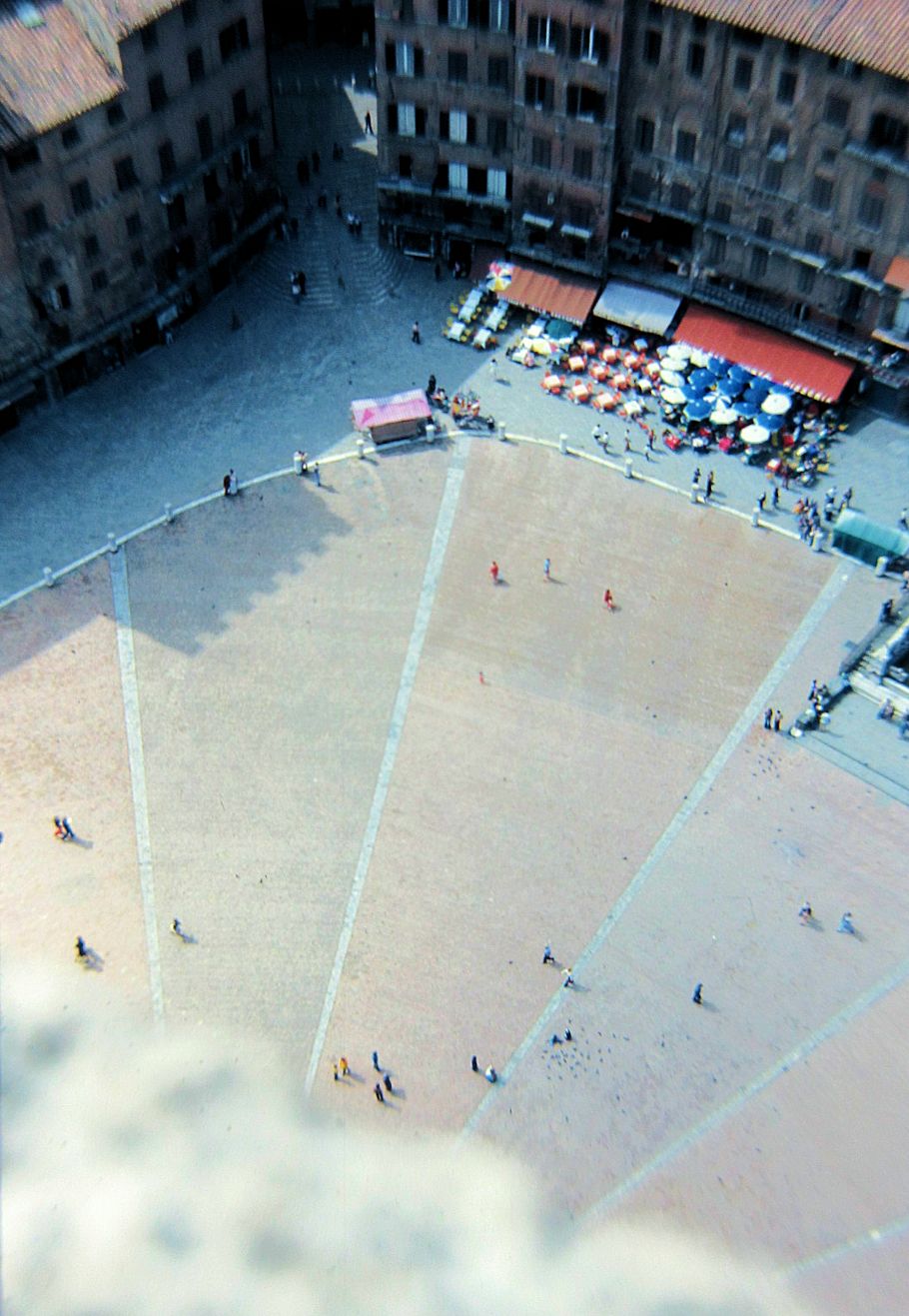
22 August 1997
Campo Marzio
…the notion that Piranesi was perhaps giving the Campo Marzio a “face-lift,” a second chance where the “faults” have been eliminated and the dormant potential fulfilled. This is very much the metabolic process, especially when you remember Piranesi was working with ruins.
22 August 2002
reinterpretation
Within a short text entitled "Virtual Architecture - Real Space" from the book Asymptote Flux (2002.05.24), Hani Rashid writes, "The Campo Marzio of Piranesi, for example, can be reinterpreted as a data environment in which the buildings and architectures he envisioned each represent an idealized accumulation of "architectonic" information." I'm curious as to why Rashid didn't bother to mention that this "reinterpretation" of Piranesi's Campo Marzio stems from research done and published via www.quondam.com, a virtual museum of architecture.
22 August 2007
"...a shift into spontaneous mode,
In the current Roma thread at archinect.com AP wrote:
"all the obvious stuff...also, be sure not to miss St. John Lateran, if you're into the whole church thing...beautiful church, across the street are the Scala Santa - steps that once lead to Pontius Pilate's home in Jerusalem. History suggests that Jesus scaled these steps just before his judgement. St. Helena brought 'em back to Rome, along with other relics...you can only scale the steps on your knees, typically stopping at each for prayer..."
According to Hans A. Pohlsander, Helena: Empress and Saint (1995), p. 81:
"A short distance from the Basilica of St. John Lateran, in the Piazza San Giovanni, we find the Scala Santa, a building erected by Domenico Fontana under Pope Sixtus V (1585-1590). It is a place of pilgrimage, where the faithful ascend the central stairs of the building only on her knees. The 28 marble steps of these stairs were salvaged from the original Lateran Palace. According to tradition they were brought by Helena from the palace of Pontius Pilate in Jerusalem. This tradition can be traced back no further than the 13th century."
You know, it really wasn't St. Helena that brought the steps to Rome because it was really Helena's granddaughter Helena, the youngest of Constantine and Fausta's children and the wife of (first cousin) Julian the Apostate. While Julian was busy rebuilding the Jewish Temple of Jerusalem, Helena had the Pontius Pilate palace steps shipped to Rome for safekeeping at the Domus Fausta, her mother's quondam palace at the Lateran.
22 August 2007
Name that Architect and Building!!!
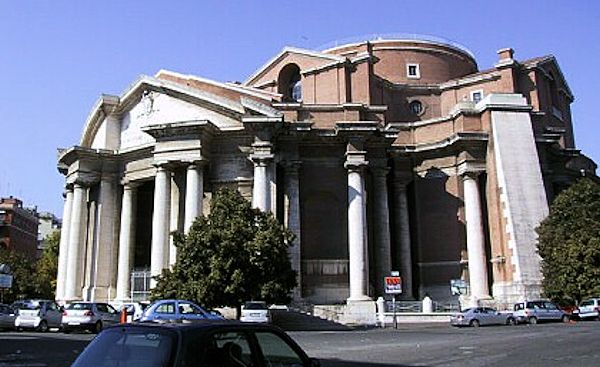
1920s, not my neighborhood, though I wish it was
22 August 2017

zero seven three
22 August 2023 Tuesday
There are 3175 drawings in the Collection Pierre-Adrien Pâris Dessins at the Bibliothčque municipale de Besançon, and, so far, I looked at 560 of them. Unfortunately, most of the drawings do not have a specific date, nonetheless, a number of drawings immediately caught my interest.
15.
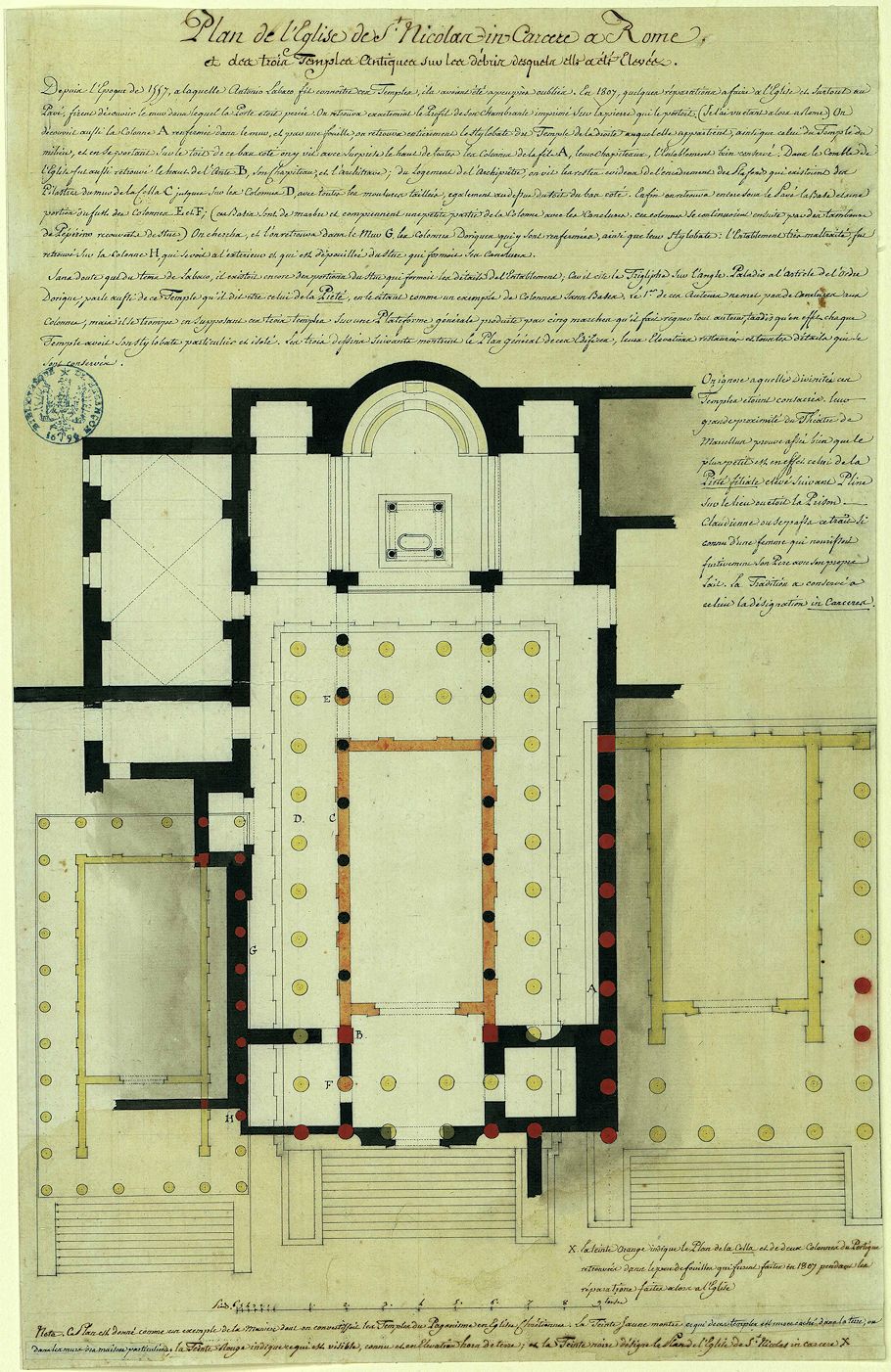
Plan of the Church of Saint-Nicholas-in-Carcere in Rome and of the three ancient temples [found in 1807] on the remains of which it was erected
18.
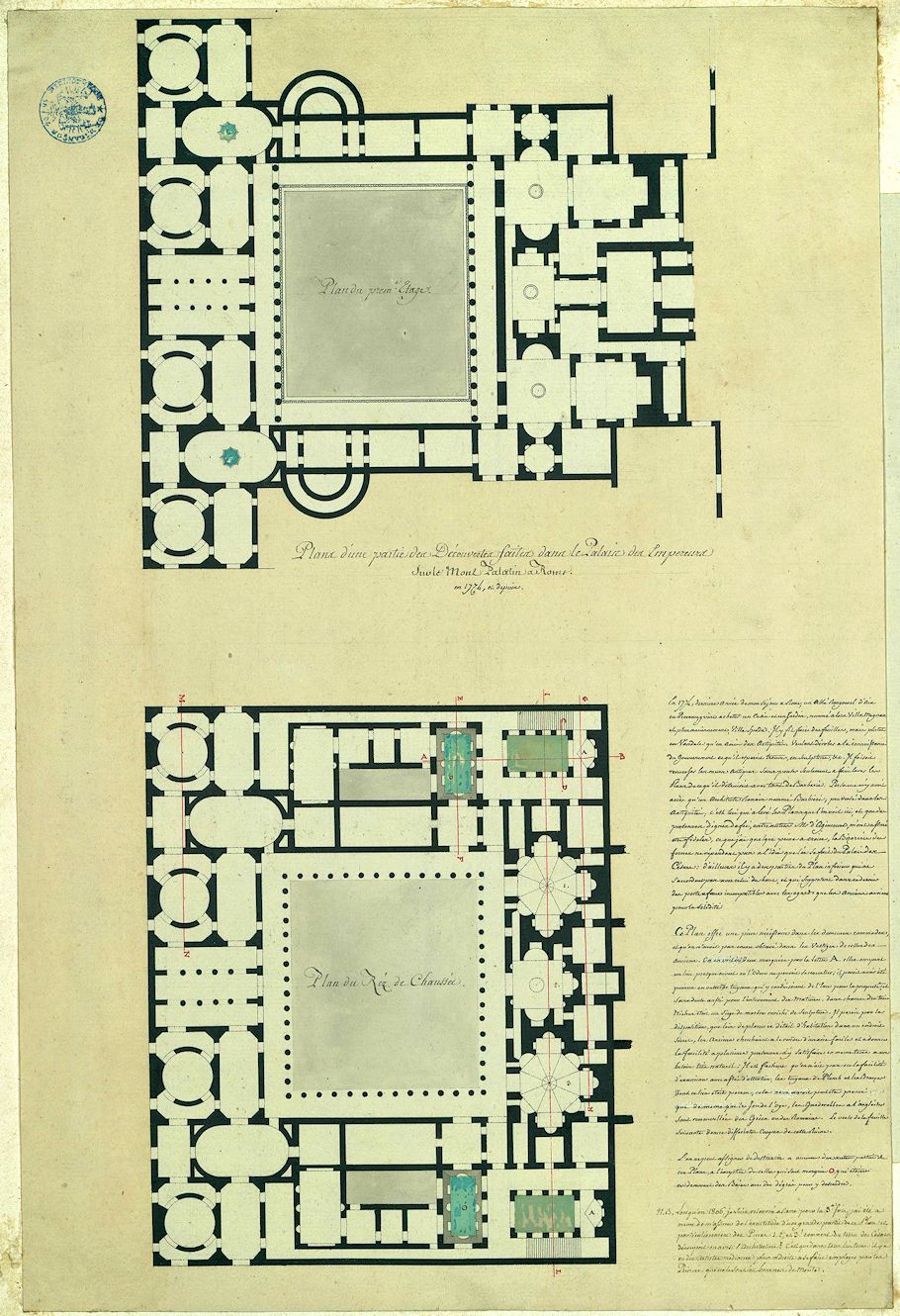
Plans of some of the discoveries made in the Palace of the Caesars on the Palatine Hill in Rome in 1774 and since
24.
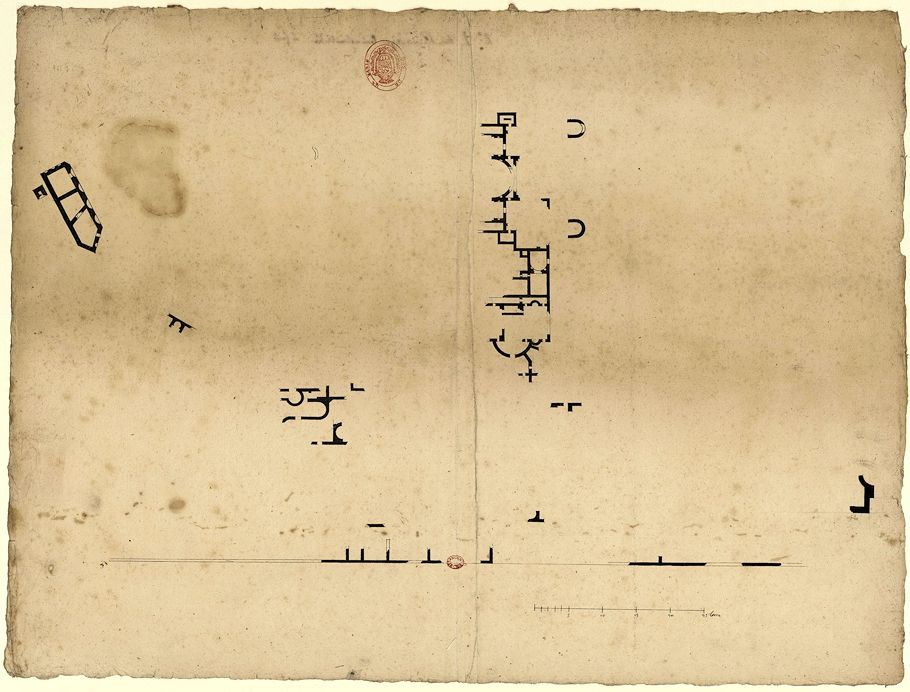
Rome [drawing]: plans of ancient ruins
77.
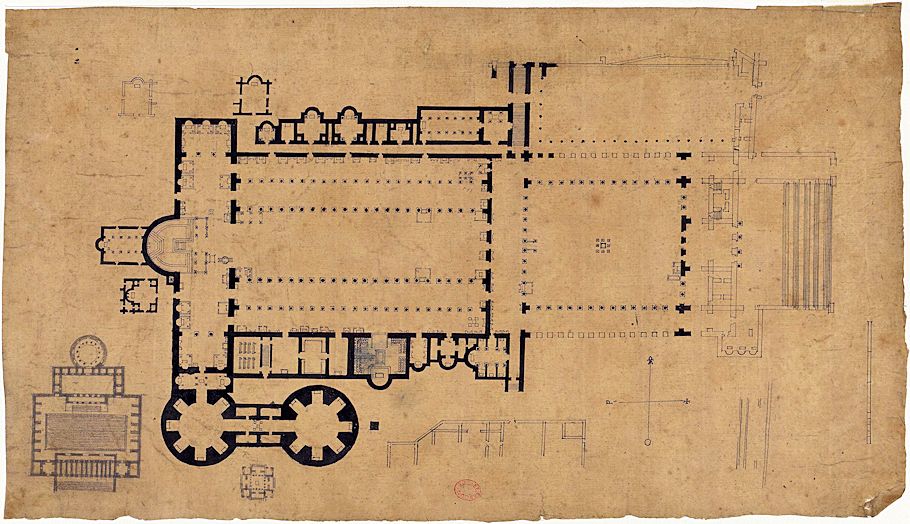
Plan of a basilica [actually Old St. Peter's, Vatican, plus two plans in the lower left corner copied from Piranesi's Ichnographia Campus Martius]
The plan of the Church of Saint-Nicholas-in-Carcere is of interest because is possibly sheds light on, "The facade of S. Nicola in Carcere has recently been attributed to [Piranesi] by [Giuseppe] Fiocco."
The plans of some of the discoveries made in the Palace of the Caesars on the Palatine Hill in Rome in 1774 and since is of interest because it possibly sheds light on Francesco Piranesi's plans of the Palace of the Caesars.
The plans of ancient ruins is of interest because it reminds me of "contiguous elements."
The plan of a basilica is of interest because Pâris added two plans from Piranesi's Ichnographia Campus Martius to a working copy drawing of the plan of the original St. Peter's basilica at the time of its 1506 demolition. A copy of Piranesi's Nympheum Neronis plan is in the lower left corner of Pâris's drawing, and it is the building plan that Piranesi places within the Ichnographia at the top of the Vatican Hill just above where St. Peter's basilica should be. And a copy of Piranesi's Templ. Jani plan is adjacent the lower left corner of Pâris's drawing, and it is the building plan that Piranesi places within the Ichnographia at the end of the Triumphal Way (which begins where St. Peter's basilica should be), and it also marks the spot within the Ichnographia of the exact location of the Church of Saint-Nicholas-in-Carcere.
Coincidences abound, including the fact that Pierre-Adrien Pâris and Miers Fisher are near exact contemporaries: Pierre-Adrien Pâris (25 October 1745 - 1 August 1819) and Miers Fisher (21 June 1748 - 12 March 1819).
|