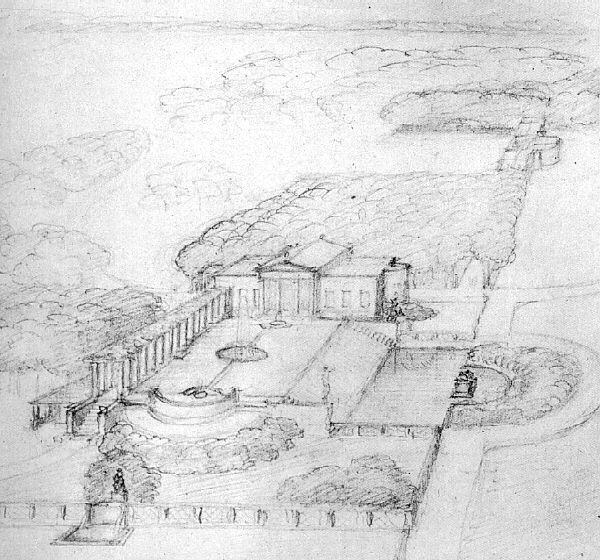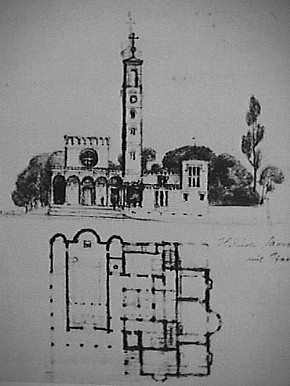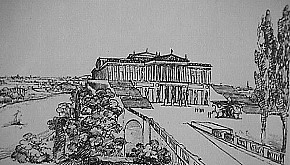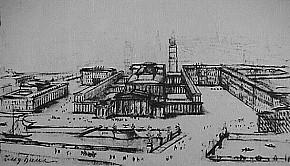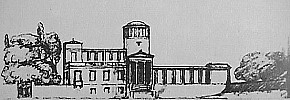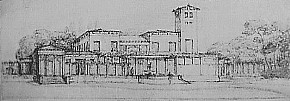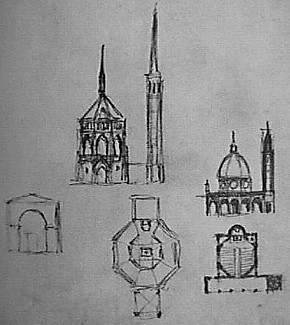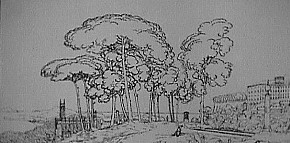2000.09.08 13:12
thanks, I
I like the notion of Quondam being a virtual place in architectural history because that's exactly what it is, and, more than likely, always will be.
040908a I. Kahn Collagio 2347i01
2005.09.08 10:54
are the origins common ? can we prove it ?
Do a thesis on the commonality of brainwashing within architectural education within say the last two to three decades. Brainwashing in the sense of becoming blind to what is otherwise self evident. For example, is the Villa Savoye really a house? Yes, it's design intention was for it to be a house, but that's not what it really turned out to be, is it?
2005.09.08 12:04
are the origins common ? can we prove it ?
I was yesterday thinking of the Villa Savoye as a museum, perhaps specifically a museum of Modern architecture even?
What seems to be most common among creation/origin myths is indeed duality. The first paragraphs of Genesis, for example, are replete with dualities, and the notion of (generally good and evil) twins is found in creation/origin myths from all over the globe.
2005.09.08 11:13
Hadrian was born in Spain
Hadrian is often credited with being the 'architect' of the Pantheon. Should he then be considered a foreign architect as far as Italy is concerned?
Maxentius was perhaps born in Syria, like his mother Eutropia; his father Maximian was born in (today's) Serbia.
Constantine too was born in Serbia, although his mother Helena was born in (today's) Turkey.
The architecture of Eutropia and Helena had an astounding effect on Italy.
| |
2005.09.08 12:58
Hadrian was born in Spain
The truth is that we really don't know whether Hadrian ever performed as an architect or not, but there isn't doubt as to his making "artistic contributions." Was architecture a strict 'profession' back then, or was architecture sometimes 'practiced' by those that had the power and inclination to do so?
Did Hadrian read and study Vitruvius or even some (better?) architecture 'books' that we don't even know about anymore? The reality is that we don't know. What we do have is the evidence of the architecture itself.
2005.09.08 13:48
Hadrian was born in Spain
The reality is that we really don't know to what extent Hadrian "designed" any buildings. That Hadrian was Emperor supersedes his "practicing" any other "occupation." A good example would be the relationship between Schinkel and Crown Prince (later King) Friedrich Wilhelm IV where one of the Prince's sketches is almost exactly what Charlottenhof is today. Yes, Schinkel is the architect of Charlottenhof, but Friedrich Wilhelm IV is Charlottenhof's original designer. It's strange though because Friedrich Wilhelm actually "couldn't" be an architect because that was beneath his station. Hardian could well have designed a lot of buildings, but for someone back then to call him an architect may have at the same time amounted to insulting his (higher) station.
Today we call the designer of a building the architect, even though there are many more people (including other architects) involved in the development and production of architecture.
| |
2005.09.08 15:08
Hadrian was born in Spain
Ludwig was not an architect but he was more than a patron. He was a (very wealthy) King, and his actions were very much a studied reenactment of past kings/rulers. Ludwig set out to manifest culture via the arts (as opposed to manifesting wars). That Ludwig was very interested in manifesting architecture is without question.
2005.09.08 16:18
Hadrian was born in Spain
Ludwig II's architecture is no doubt aesthetically over the top, but in terms of craftsmanship, it is all top notch. It is fair to say that Ludwig's architecture inspired a lot of kitsch. Reenactionary Architecturism addresses the disticntion between popular sentimentality and reenactionary architecturism, and Ludwig II's architecture is a main point in that distinction.
2005.09.08 17:48
Hadrian was born in Spain
Hadrian had his tomb built because the tomb of Augustus had no more spaces left for an emperor.
Hadrian's Villa can also be seen as a "laboratory" of reenactment in that different parts of the villa are named for and perhaps even meant to evoke other places within the empire.
Check out the emperor Elagabalus as a latter-day Nero and then some. He had the Sessorian Palace built, which was a little Roman theme park in that besides the Palace there was also a circus and an amphitheater. What's left of the Sessorian Palace compound is at Santa Croce in Gerusalemme. A hundred or so years after Elagabalus, Helena took up residence at the Sessorian Palace.
08090801 House 15 dxf scan
08090802 House 15 Bye House plans 2208i01
| |
2009.09.08 17:17
Process is more important than product
Here's a challenge for you: design a building without a product.
Good luck and I'll see you in a million years.
2013.09.08 11:30
What is talent?
(You could say) Talent is what makes hard work seem effortless.
2013.09.08 13:00
Obama names critic of Gehry's design to Eisenhower Memorial Commission to oversee DC project
...don't forget that after the Vietnam Memorial was complete, there was still a controversy that Lin's design was too abstract, and eventually a representional statue of three soldiers looking as if cautiously scouting a jungle was added to the 'entry' point of the path to the wall of names.
Does the design 'battle' hinge on abstraction versus representation?
I'm still hoping to find a sketch I drew for a design project from first semester of fifth year (Fall 1980). The project was an omni war memorial for Philadelphia's Independence Mall, the site was where the US Constitution Center now stands. The guest studio critic was Allen Greenberg, who was big on (the design history of) Lutyen's WWI Memorial Cenotaph in London. The sketch is not what I ultimately presented because I just knew it wouldn't go over too well at jury. Anyway, the design was of seven 30' high white marble monoliths, one for each US war up to that time, standing erect in line across the site. Each slab was blank except for a 1' high thin vertical gash somewhere about half way up which acted as a fountain releasing water that would run down the slabs and into a shallow pool connecting all the monoliths. I wanted the water of the fountain dyed deep red to look like blood.
Today, that design could well be a seen as an uncanny composite of abstraction and representation.
| |
13090801 Bye House Distorted in Campo Rovine plans 2327i03
13090802 Good-Bye House in Campo Rovine plans 2345i03
13090803 House of Shadows Bye in Campo Rovine plans 2366i04
13090804 Bye House in Terrain in Campo Rovine plans 2384i01
13090805 Wave Wall House (1) in Campo Rovine plans 2395i03
15090801 OMA AMO . Inside Outside Solid Nature Pavilion Paris
16090801 Herzog & de Meuron central Police Station Hong Kong
18090801 museum plan collection IQ45 Museum for Nordrhein Westfalen Wallraf-Richartz Museum Atheneum Urban Components Neue Staatsgalerie Museum of Arts and Crafts Museum of Decorative Arts National Museum of Roman Art Museum of Architecture Institute of Contemporary Art Menil Collection Wexner Center for the Arts Netherlands Architecture Institute Jewish Museum 2226i37
18090802 Menil Collection plan 224ii02
19090801 Weiss House Yale Art Gallery DeVore House City Tower Richards Medical Building Goldenberg House Vanna Venturi House Salk Institute for Biological Studies Fisher House Acadia NPHQ Building Parliament Building West Pakistan Dominican Motherhouse otSoSCdR Philip Exeter Library Mikveh Israel Synagogue Princeton Memorial Park Tower KImbell Art Museum Hurva Synagogue Eclectic Houses Gooding House Retreat house Brant House Addition Museum of Arts and Crafts elevations sections 216hi07
19090802 Kimbell Art Museum plan section elevation 2210i06
19090803 School Assembly Hall plans elevations sections axonometric perspective working data 218fi01
|
