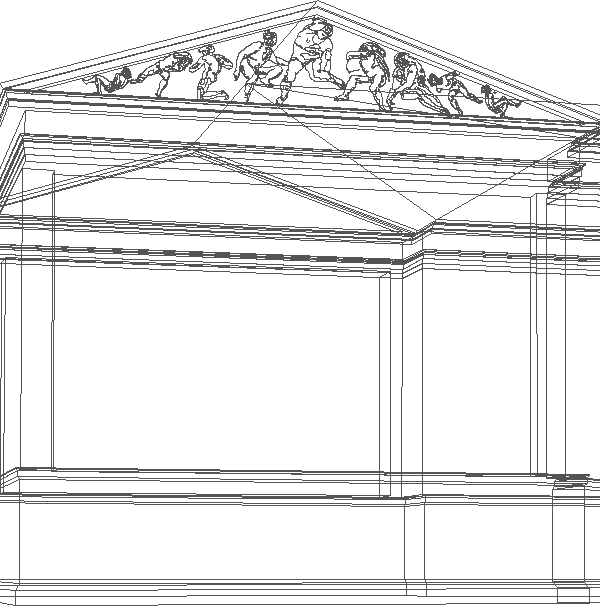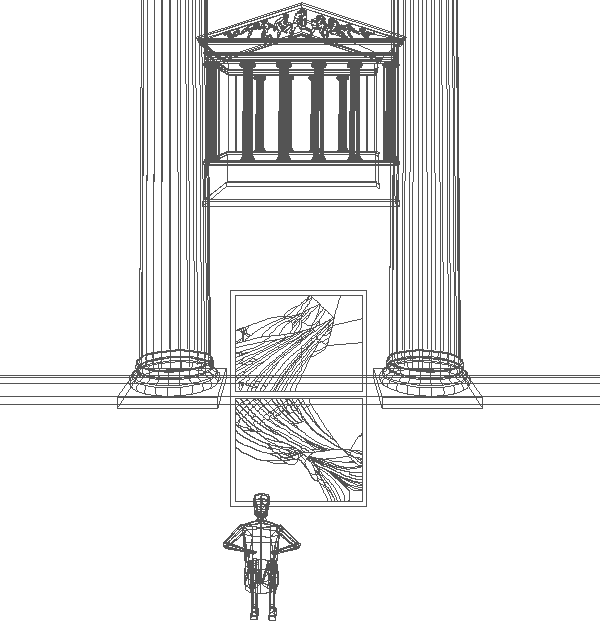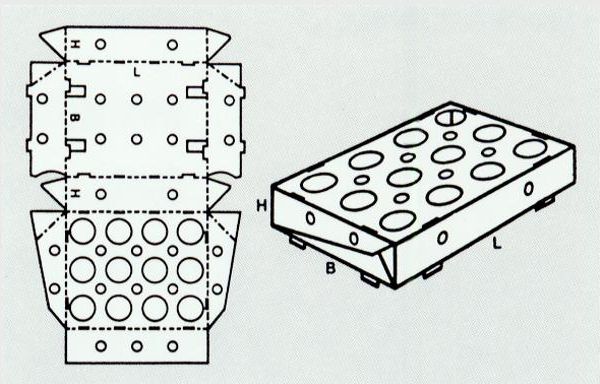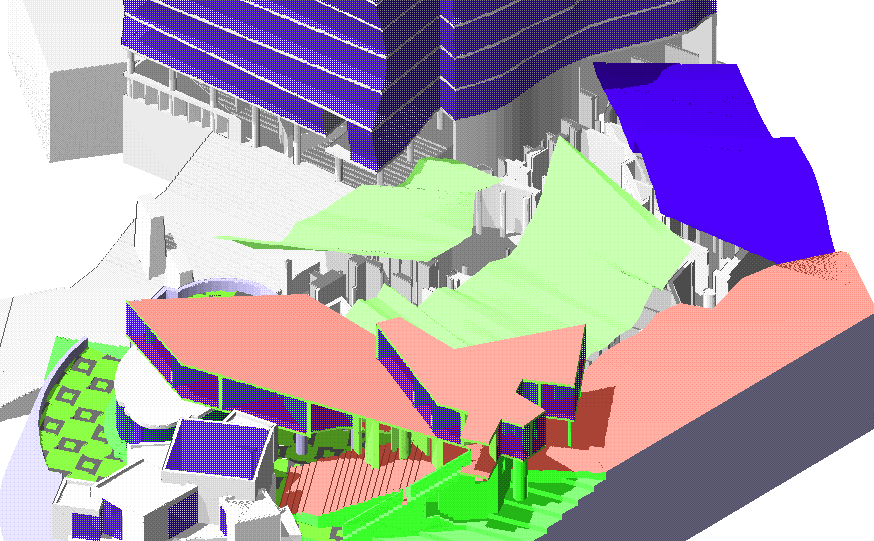2007.11.11 17:08
It rocked Eisenman on his chair...
"Equally, the Campo Marzio would not function as an urban entity. There are no streets as such; rather, the ground is filled with what can be called interstitial figures."
Peter Eisenman, "Notations of Affect. An Architecture of Memory" in Pathos, Affect, Gefühl (Berlin: Walter de Gruyter GmbH, 2004), pp.504-11.
"The level plain of the campus Martius was particularly well adapted to this characteristic form of Roman architecture—the porticus—which conformed to a general model, while varying in proportions and details. The porticus consisted of a covered colonnade, formed by two or more rows of columns, or a wall on one side and columns on the other. lts chief purpose was to provide a place for walking and lounging which should be sheltered from storm and sun, and for this reason the intercolumnar spaces were sometimes filled with glass or hedges of box. Within the porticoes or in apartments connected closely with them, were collections of statuary, paintings, and works of art of all kinds, as well as shops and bazaars. In some cases the porticus took its name from some famous statue or painting, as the porticus Argonautarum.
While the erection of the first porticus in the campus Martius dates from the early part of the second century B.C., the period of rapid development in their numbers and use did not begin until the Augustan era. The earliest of these structures seem to have been devoted exclusively to business purposes. By the time of the Antonines, there were upwards of a dozen in region IX, some of them of great size, and it was possible to walk from the forum of Trajan to the pons Aelius under a continuous shelter. They were usually magnificently decorated and embellished, and provided with beautiful gardens.
Samuel Ball Platner, The Topography and Monuments of Ancient Rome (1904).
Although written over 140 years after the Ichnographia Campus Martius, Platner's text nonetheless describes perfectly Piranesi's delineation, particulary between the forum of Trajan and the pons Aelius. Indeed, the porticus is the most abundant building type throughout the Ichnographia Campus Martius.
2007.11.11 16:44
Nudity and Architecture

Michelangelo, Ignudi Pediment Project (Philadelphia: Philadelphia Museum of Art, 2005.01.13).

Ignudi Pediment Project in context with Duchamp's The Bride Stripped Bare By Her Bachelors, Even.
| |
2007.11.11 16:29
Nudity and Architecture

Marcel Duchamp and C. Paul Jennewein, "Nudist Camp at the Philadelphia Museum of Art" (Philadelphia: Quondam, 2005.03.20), unpublished.
2007.11.11 16:10
The End of Boxes

Wolfhilde von Schlittenfahrt, Schachtel Architektur, 2005.12.09
Conjecture: Kiesler's Endless House project may well have inspired the 'blob' elements within Le Corbusier's Electronic Calculation Center Olivetti at Rho-Milan for there are more endless-house-like elements within the Olivetti Center design.
...your last statements (to jafidler) rings true. Diversity is much more a reality than most (critics) like to admit. I'd even go so far as to say diversity is a viable design methodology.

|