10 March 1778 Tuesday
Vases, Candelabra, Grave Stones, Sarcophagi. Tripods, Lamps and Ancient Ornaments volume II
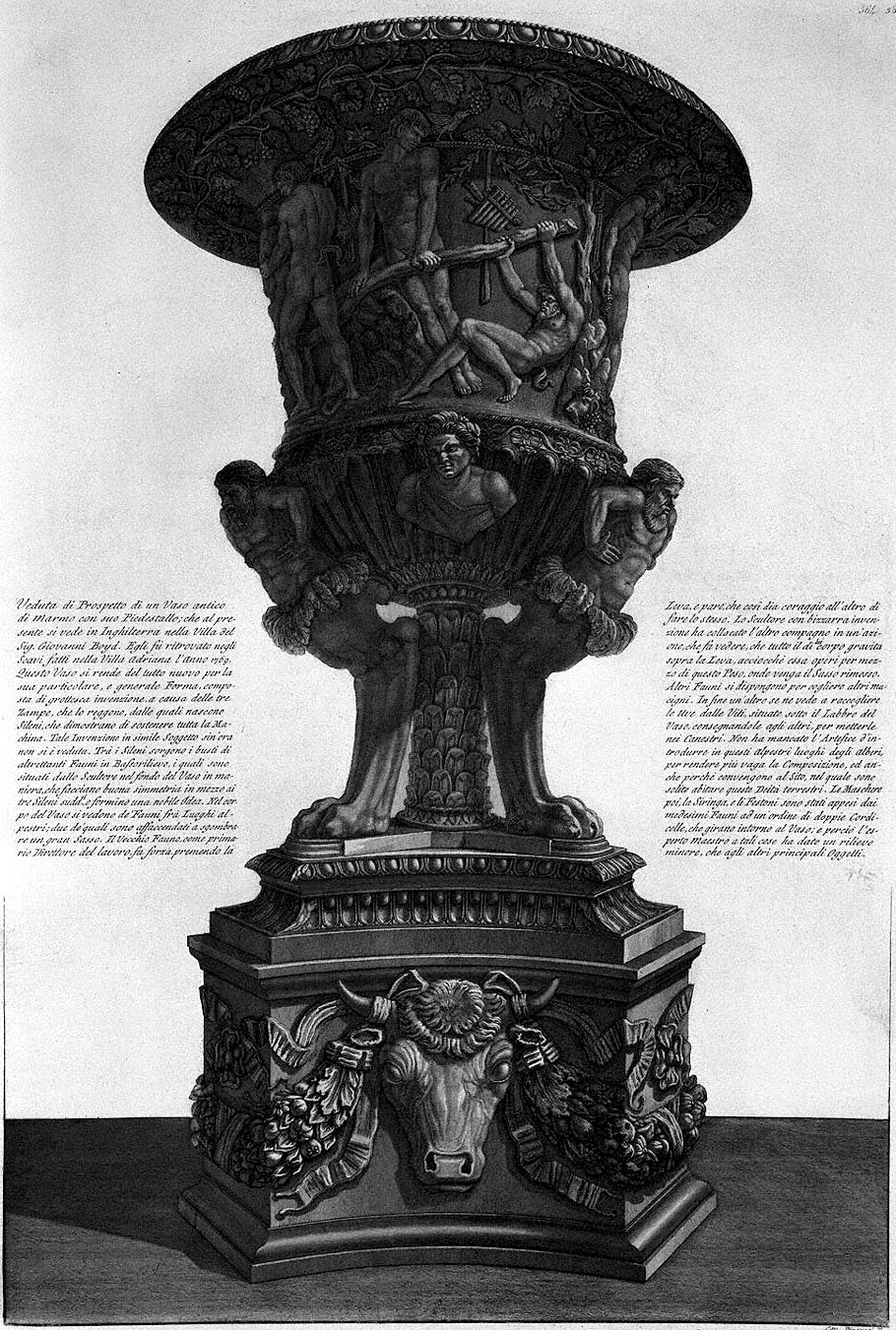
View of Prospectus of an Ancient Marble Vase with its Pedestal; which is at present seen in England in the Villa of Mr. John Boyd. It was found in the excavations made in Villa Adriana in the year 1769. This Vase is completely new due to its particular and general Shape, composed of grotesque invention, due to the three Paws, which hold it, from which Sileni are born, that prove to support all of Machina. Such an invention in a similar subject has not yet been seen. Between the Sileni there are the busts of as many Fauns in Bas-relief, which are placed by the Sculptor at the bottom of the Vase in such a way that they form a good symmetry in the middle of the three divided Sileni, and form a noble Idea. In the body of the Vase you can see de' Fauni among alpine places; two of whom are busy clearing away a large stone. The Old Faun, as primary Director of the work, exerts force, pressing the Lever, and it seems that in this way he gives courage to the other to do the same. With a bizarre invention, the Sculptor has placed the other companion in an action, which shows that his whole body gravitates over the Lever, so that it operates by means of this Weight, so that the Stone is removed. Other Fauns arrange themselves to seize more boulders. Finally, another is seen picking the Grapes from the Vines, located under the Lip of the Vase, handing them over to the others, to put them in the Baskets. The Artificer did not fail to introduce Trees in these Alpine places, to make the Composition more vague, and also because they are appropriate to the Site, in which these terrestrial Deities usually live. Then the Masks, the Syringe, and the Festoons were hung by the Fauns themselves on an order of double Cords which go around the Vase; and therefore the expert Master has given less prominence to these things than to the other principal Objects.
Cav. Piranesi F.
22-23 y.o. Francesco Piranesi 1781
Pianta delle Fabriche esistenti nella Villa Adriana
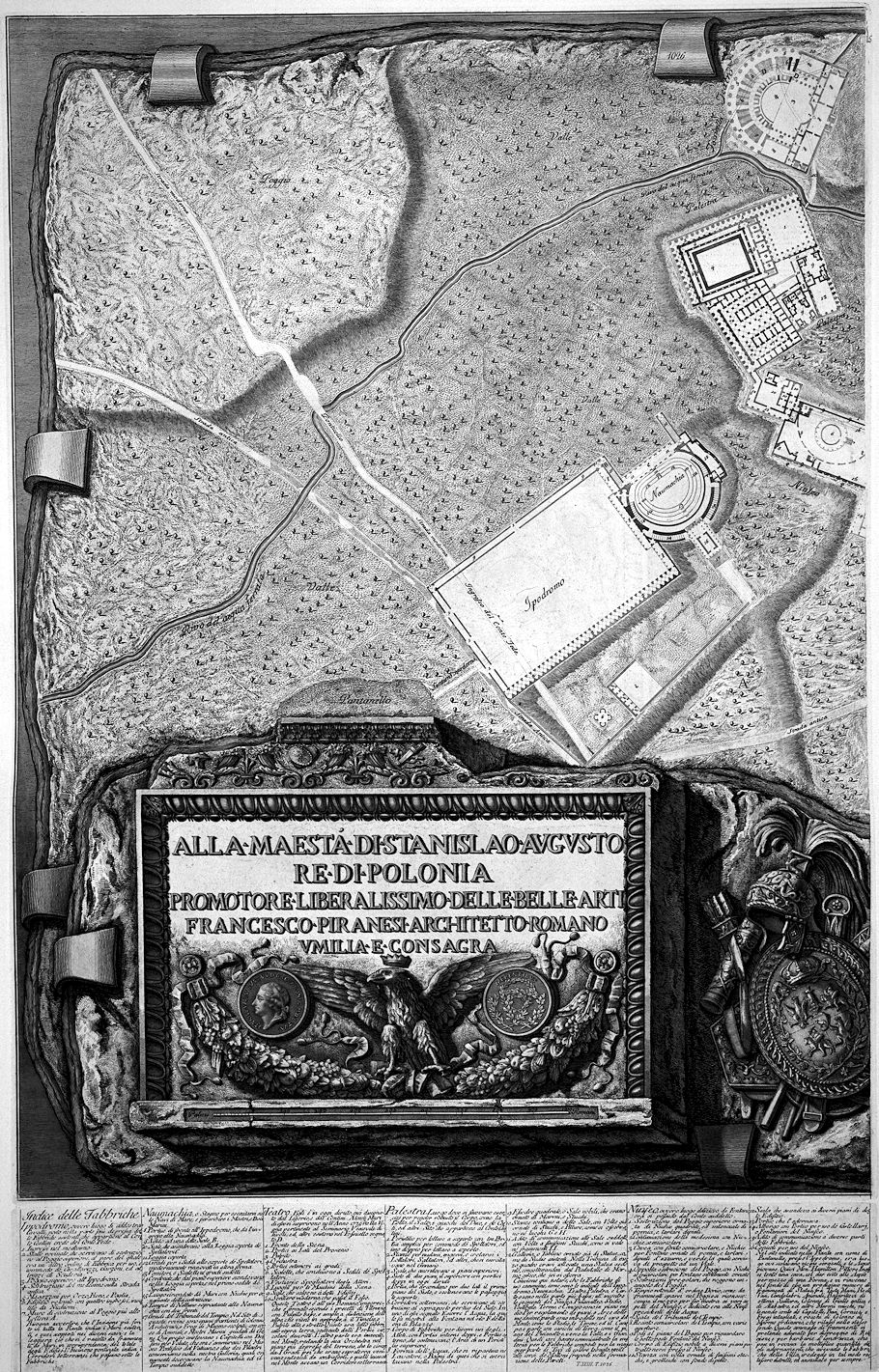
TO THE MAJESTY OF STANISLAO AUGUSTUS
KING OF POLAND
VERY LIBERAL PROMOTER OF THE FINE ARTS
FRANCESCO PIRANESI ROMAN ARCHITECT
HUMBLE AND CONGRATULATE
Index of the buildings Hippodrome, or place, to train Horses, located in the most depressed part of the existing Factories; which belongs to Count Centini, heir of Count Fede.
1. Entries in the same.
2. Ruined stables, which served as support for the upper Poggio, in parallel with which was another order from the Factory for the use, and convenience of Cavallarizzi, Garzoni, and others of the Stables.
3. Poggio superior to the Hippodrome.
4. Construction of the same on the ancient road.
5. Warehouses for Barley, Hay, and Straw,
6. Round building with four entrances, invested by Nicchioni.
7. Substruction wall at the highest hill Letter A.
It should be noted that the strongest Engraving in the whole Plan indicates the existing Walls, and those discovered in the various excavations: and the slightest what has been collected from fragments of the Walls, in correspondence with the total of the Buildings. The Pontinated Engraving indicates the underground Corridors that pass under the buildings.
Naumachia, or Pond to practice on the Ships of the Sea; and to exhibit the Monsters, and Marine Fishes.
8. Portico facing the Hippodrome, which gives the entrance to the Naumachia.
9. Admitted to one of the Stairs B
10. Stairs, which led to the covered Loggia of the Spectators C.
11. Covered loggia.
12. Ranks for Open Seats for Spectators, modernly renewed in another form.
13. Vomiters, or Ladders or the aforementioned degrees.
14. Cordonates, which descended from the upper floor into the covered Loggia, and in the first seat of the Spectators.
15. Place surrounded by walls with niches for decoration of the structure.
16. Temple of Neptune above the Naumachia with two fronts.
17. Ranks of the Temple Tribunal. On the site of these ruins are scattered fragments of sculpted marble columns, lintels, and friezes, with races of animals and sea monsters led by genj. Nearby there existed the Capitals with Dolphins for Volutes, which are now admired in the Pontifical Museum of the Vatican, and two of the Pillars we keep in our Gallery, as ornaments decorated the Naumachia, and the aforementioned Temipio.
Theater. It is now ruined, already designed by Ligorio and Contini. Some walls of it were discovered in the year 1775 in the vineyard belonging to the Episcopal Seminary of Tivoli; and others exist in the Fossicello marked D.
1. Front of the Scene.
2. Porticoes on either side of the proscenium.
3. Pulpit.
4. Orchestra.
5. External porches to the degrees.
6. Stairs leading to the Seats of the Spectators.
7. Vestiarj, and Undressers of the Actors.
8. Places for the Machines of the Scene.
9. Stairs, which go up to said Buildings.
10. Modern path, which passes the Fosso.
This Theater is in Roman use, imperche that it is formed according to the precepts of Vitruvius, with a low and wide pulpit, in distinction from the other, which comes below, ŕ the Timelio, or high and narrow pulpit. This was all built above ground, supported by the circular Porticos described. The other part was in azucito, in the Monte, remaining its orchestra in the most depressed plane of the land, which surrounds it. Furthermore, the steps that were above the ground were supported by buttresses, and those hollowed out in the mountain had an underground corridor.
Gym. Place where exercises were done to make the body strong, such as wrestling, jumping, games of the discus, baskets, and others. Site that belongs to Count Centini.
1. Peristyle for uncovered wrestling with three simple Porticos for the convenience of the Spectators, and a double one for covered wrestling.
2. Rooms for stripping, anointing, and claying the Wrestlers, Jumpers, and others, who practiced in the Gymnasium.
3. Stairs, which ascended to upper floors
4. Two-storey structure, the upper one with double porticoes which are now in ruins.
5. Porticoes, which surround the first floor of the Sisto on two sides, and supported the uncovered walkways.
6. Underground corridors, which served as support for the portico of the Sisto above. In one of them marked E flows the Water, which is displayed at the Fountain on the site F. called ora di Palazzo.
7. Body of factories for different uses of the Athletes, with double internal Porticos, and external Portico, which supported the Area of ??an upper Peristyle.
8. Forma dell'Acqua, which was distributed in the Washers, or Baths of those who practiced in the Palaestra.
9. Square Essedras, or Noble Halls, which were decorated with Marbles and Stuccoes.
10. Rooms contiguous to said rooms, with vaults already decorated with stuccos, and paintings, as can be seen in places G. and H.
11. Access to communication to the aforementioned Rooms, with Volta in very fine Stuccos, as seen in fragments II.
12. Gallery, or Tablinum already decorated with Statues, as from existing Niches. In the half-square Tribune there was a seated statue, conjectured from the Greek marble pedestal, which can be seen there.
It should be noted here that the factories of common use, such as those indicated in the Hippodrome, Naumachia, Theater, Gymnasium, and Castro are in the lower part; at the meeting the following ones of the Nymphaeum, Pisianatteo, Stadio, Vestibulo, Terme, and Canopo are in the middle plane. By regulation of the plans, or Areas of the same, part are introduced in the cavity of the Mount, such as the Stadium, the Baths, and the Canopus, and part with loads of Earth, such as the plan of the Pisianatteo, towards the Valley, and the Gardens; These cables have supplied the material for the Factories composed mostly of Tuffs of a lion color, united with the courses of Bricks interposed in the formation of the Walls.
Nymphaeum, or delightful place of Fountains, is now owned by the aforementioned Count.
1. Substruction of the upper Poggio decorated with square niches, and plastered with pumice, and painted Tartars.
2. Continuation of the same with semicircular niches.
3. Cavea with semicircular bottom, and niches for fountains decorated with pumice stones, and tartars painted in blue and green; which served as a prospectus for an avenue.
4. Opposite substructure of the Poggio, with semicircular niches for surly ornate fountains
5. Irregular substructures, which support a corner of the Poggio.
6. Round temple of the Doric order, as can be recognized from scattered fragments on the Poggio: it occupies the medium for displaying the various aspects of the Nymphaeum, and was dedicated to the Nymphs presiding over the Waters.
7. Staircase of the Temple Tribunal.
8. Semicircular enclosure of the Temple, with various openings.
9. Podj on the Poggio floor to view the underlying Fountains of the Nymphaeum.
10. Body of a noble building with several floors for holding near the Nymphaeum.
11. Room with vault decorated with very fine stuccos and grotesques with a painted background.
12. Staircase that ascended to the different floors of the said building.
13. Portico that adorned it.
14. Hotel with Portico for the use of the Castellarj, or Fontanieri del Ninfeo.
15. Access to communication to different parts of the Factories.
16. Conicles for use in the Nymphaeum.
In the site indicated in the Map with the name of Pantanello, near the Hippodrome, it was the place where nearby springs and rainwater drained. Quivi Mon. Hamilton, the English Painter, attempted a quarry, resulting in the Waters by means of a Form, and found at the bottom of it a prodigious number of fragments of Statues, including Heads, Hands, Redi, Vases, Conclelabrae, Animals, Bas-reliefs of excellent Sculpture , Columns of antique yellow, and of alabaster, and other mixed marbles, not taking into account the carved capitals, bases, cornices, and friezes, and drums of columns of ordinary marble, which he placed in the same background. This mass of fragments is alleged to have been brought together due to contempt for Religion, and for the barbarity of ignorance, which ruined the manifold quantity of ornaments that the Villa's factories had, believing in this way that they would remain destroyed and annulled forever.
10 March 1784
Gustavus III returns to Rome from Naples.
10 March 1812 Tuesday
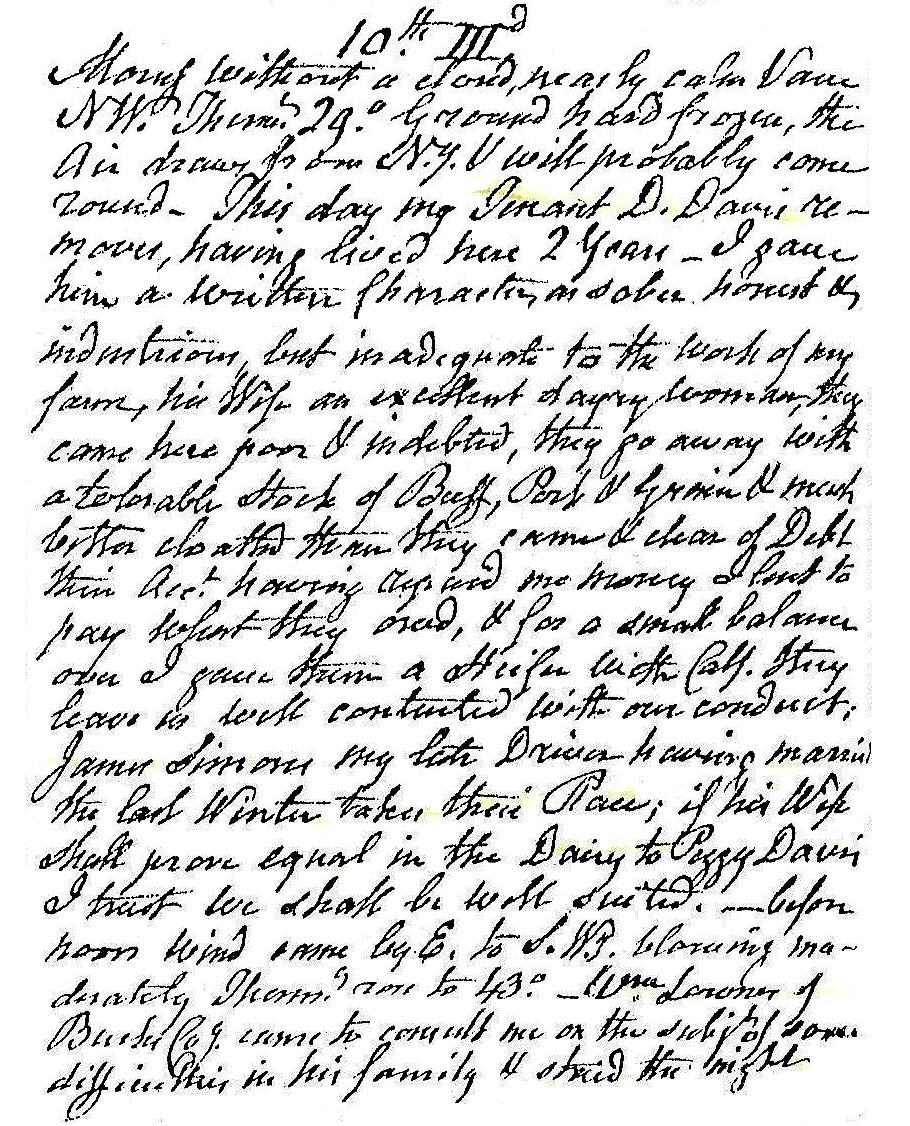
Morning without a cloud, nearly calm, vane NW. Therm. 29°. Ground has frozen. The air draws from Nerly and will probably come round. This day my tenant D. Davis removes, having lived here 2 years. I gave him a written character as sober, honest and industrious, but inadequate to the work on my farm. His wife, an excellent dairy woman, They came here poor and indebted. They go away with a tolerable stock of beef, pork and grain, and much better clothed than they came and clear of debt. Their account having repaid me money I lent to pay what they owed. And for a small balance over I gave them a heifer and calf. They leave us well contented with our conduct. James Simons my late driver having married the last winter takes their place; if his wife shall prove equal in the dairy as Peggy Davis I trust we shall be well suited.
Before noon wind came by E to SWerly, blowing moderately. Therm. rose to 43°.
William Lawner[?] of Bucks County can to consult me on the subject of some difficulties in his family and stayed the night.
10 March 1995
chronosomatics
The processes (operating systems) discussed will be assimilation, the beginning of metabolism (concurrent with assimilation), pluralism (more organs than at any other point in the body), and ultimately the completion or end of assimilation. This is the full picture of our present… …the correlation between operating systems and imagination systems…
The Future… …100% metabolism. …a large part of the coming millennium will be a time of just metabolism (albeit combined with a sense of intense pluralism). …humanity will have absorbed all the knowledge about ourselves that there is to absorb. Along with pure, 100% metabolism there will also be a continuation and intensification of plurality concurrent with this age of great destruction and great creativity.
chronosomatics
The workings of embryonic development are, in fact, added on top of the current systems of assimilation and metabolism.
10 March 1999
epic architectural past
I think the "human story," like the movement of the present, is essentially linear. The first humans were extreme, and the best examples of extreme architecture are the Great Pyramids and Stonehenge. Circa 550BC, humanity began to operate with a highly fertile imagination, and this "age of highest fertility" lasted till circa 770AD, at which time humanity's imagination became [additionally] pregnant. At the first trimester of pregnancy, circa 1500, humanity began to assimilate itself and its place in the universe. By 1700, the metabolic imagination began to work in conjunction with the assimilating imagination.
We are today still primarily a humanity operating in both an assimilating and metabolic fashion, and thus our architecture too is primarily both assimilating ("international") and metabolic (creative/destructive).
Of course, the "human story" continues, and to discern how it will continue, you just have to analyze the sequential slices of the human body starting at the lowest tips of the rib cage and moving upwards.
Jencks/labeling
In his synopsis of Jenck's recent lecture, Stephen Marshall included the phrases:
"life cycles of cities," "cells must die periodically so that other cells--and the organism as a whole--might live," "cities undergo phase changes."
The word that best describes these notions is metabolic--metabolism is a duality whereby anabolism is creative metabolism and catabolism is destructive metabolism. The "design of" many cities today exhibit metabolic "operations" when both creative and destructive manifestations occur. Metabolism is perhaps the primordial duality, and, like all dualities, is difficult to resolve precisely because of its inherent opposing forces.
The metabolic "operating system" is very prevalent today, and has been growing in prevalence over the last few centuries. For example, it is easy to recognize Berlin as the foremost metabolic city of the 20th century. Before our time, Piranesi, in his Ichnographia Campus Martius, offers a poignant example of "life and death" in the city, and before Piranesi, perhaps Michelangelo's architecture (and some aspects of Mannerism in general) offers an example of metabolic design, albeit slightly a head of its time.
classical/modern
Hugh Pearman in two recent posts wrote:
"Architectural operating systems (as opposed to surface styling) are predominantly Gothic or Classical."
"What I called the 'architectural operating system' as a deliberate computer analogy--might clarify rather than confuse, for me if nobody else."
I suggest a wholly other batch of "architectural operating systems" that derive from the morphology and physiology of our own bodies, the machines that we are instead of the machines that computers are.
Some architectures are extreme.
Some architectures are fertile.
Some architectures are pregnant.
Some architectures are assimilating.
Some architectures are metabolic.
Some architectures are osmotic.
Some architectures are electro-magnetic.
Some architectures are total frequency.
Figuring out what buildings/architects fit in which category(s) may well be the ultimate architectural parlor game. (Hint: Classical is high fertility and Gothic is early pregnancy.)
Hugh also made reference to the notion of architects having "to have his or her 'personal myth' to believe in and guide them." For what its worth, I have "discovered" my own myth, and its called The Timepiece of Humanity or the theory of chronosomatics.
10 March 2001
Re: George Washington's Presidential...
I recently read four chapters on the 'preservation' of 'historic' Philadelphia (temporary capital of the United States 1790-1800) in L. Mumford's Highway and the City. I actually found out about these texts from John Young vis-ŕ-vis 'talk' about reenactment and "re" words. It seems that Mumford was lecturing at the University of Pennsylvania in the late 1940s and that was when the historic districts around Independence Hall (actually the Pennsylvania State House) were being newly planned and 'preserved'. I was surprised at how unprecedented American historic preservation was at that time, and then how the preservation actions taken in Philadelphia in turn set America's historic preservation precedents and standards. Growing up in Philadelphia in the 1960s and going to architecture school here in the 1970s (the Bicentennial and all that, like Legionnaire's Disease) made one hyper aware of historic preservation; I didn't think then at how 'new' it all was.
Another interesting factor I found out is that half of Philadelphia's historic district is run by the Federal government and half is run by the State of Pennsylvania--I'm pretty sure Independence Hall is still owned by Pennsylvania, and the ruins of the Morris House are within the part run by Pennsylvania as well.
Like Franklin Court (a few blocks away) designed by Venturi and Rauch in the early 1970s, the Robert Morris House is just another example of Philadelphia's great collection of premiere virtual houses.
You'd think I'd seen it all here too many times already, but the truth is that with each recent visit to Philadelphia's Historic National Park (the area run by the Federal government) I become more impressed by it each time I'm there. Maybe it's because I'm getting older myself and like to see things that endure time, but I also think it's because a nice job was done in the first place. Independence Mall (the area run by Pennsylvania) was oddly dear to me as well, even though most didn't like it because it really was lifeless, thus it is now being redone. Maybe the best plan for the Mall now is for it to be redone every twenty years or so--American [metabolic] Dreaming at its best?
10 March 2007
...and speaking of random tangents
"Thus the book is a puzzled book, just as it deals with a puzzling character in a changing and puzzling world."
I'm growing more and more fond of Hamlin's architectural writing. I even hope to tackle his two volumes of Forms and Functions of Twentieth-Century Architecture some day.
The book is Characteristic Anecdotes . . . to illustrate the Character of Frederick the Great, the translation into English by the young, pre-architect Benjamin Henry Latrobe.
Latrobe and the King of Prussia, go figure.
Latrobe and his uncle the Pasha in Constantinople visited by Casanova, go figure.
Latrobe's English Moravian father and Pennsylvania Deutsch Moravian mother, go figure.
Latrobe and the Baron Karl von Schachmann, go figure.
Every time my own father ran off his Silesian 'language' witticisms the whole room of company burst out laughing.
"...Latrobe explains in a footnote, "The King of Prussia pronounced what the old man said in the broad provincial dialect of that country [Silesia]. I attempted to imitate it..."
And here's my attempt:
"I was have gone to the train. Was there the station gone."
"Little Miss Mary had yoked herself with the yellow of the egg."
"Hey, pass my the flag."
"What kind of flag?"
"You know, the frying flag."
"Strasse rechts. Strasse links. Kaserne wo bist du?" --that's exactly what it's like when you're lost at the King of Prussia Mall.
Yet today's task was to find the exact locations of the stops (and sketches) of Charles Willson Peale's "Blackberry Ramble". I know, "Blackberry Ramble" conjures up all kinds of imaginings these days, but 180 years ago it meant the mid-August three day walking tour of a very accomplished 83-year-old man along the blackberry grown lanes of Oxford Township into Lower Dublin Township. Peale started at Frankford, and went as far as Ury, and then went back to Frankford. It turns out that when I leave my house and go to the Historical Society of Frankford and then come back home, I (almost exactly) virtually reenact "The Blackberry Ramble", albeit in reverse.
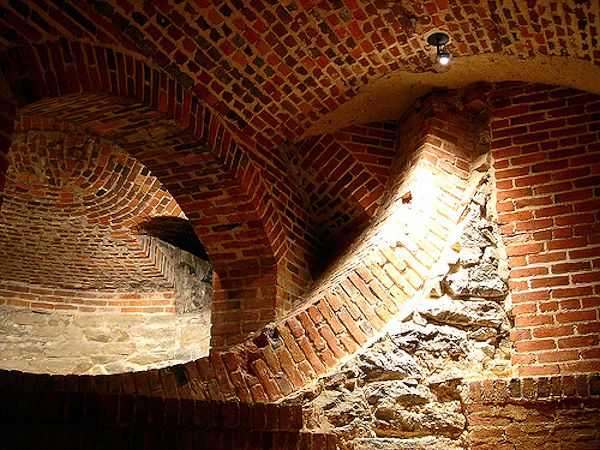
...and speaking of random tangents
Never in the crypt [of the Baltimore Cathedral]. Only once upstairs, one afternoon in April 1997. The Ionic columns of the portico stuck me, as did the ceiling inside. Strong stuff.
Nice image. Thanks for sharing. Say more if you like. I'm all ears.
I'm quickly becoming fascinated by the man, his work, and his career. This interest started because every time I now walk to the mail box up the corner, I just may be walking past the location of one of Latrobe's more obscure works, (although that crypt looks just as obscure).
"In the summer of 1800, when the architect was away on his wedding trip, [John] Barber absconded, taking with him a considerable sum of money and all the most valuable office and personal papers."
--Hamlin
Miers Fisher had Ury House renovated sometime after 1795. There's no doubt Miers Fisher and Latrobe knew [of] each other--they lived in the same exact neighborhood downtown.
"Miers Fisher built the parlors on the West side of the house and made extensive alterations and additions to Ury House and did much besides to improve the exterior of the house and unify the three distinct sections. To give uniformity of appearance to the facade, with its two original three story buildings on the East and center and its two story drawing room addition windows at the West of the entrance hall. These windows were the occasion of much merriment and many witticisms based on the absence of window glass, and the wags [Thomas Gilpin, actually} expressed constant surprise that a man so famous for his hospitality as Miers Fisher, should greet his guests with Champagne [sham pane, actually] and no glasses."
--Crawford
And the John Barber Award for Architectural Deviance goes too...
10 March 2020
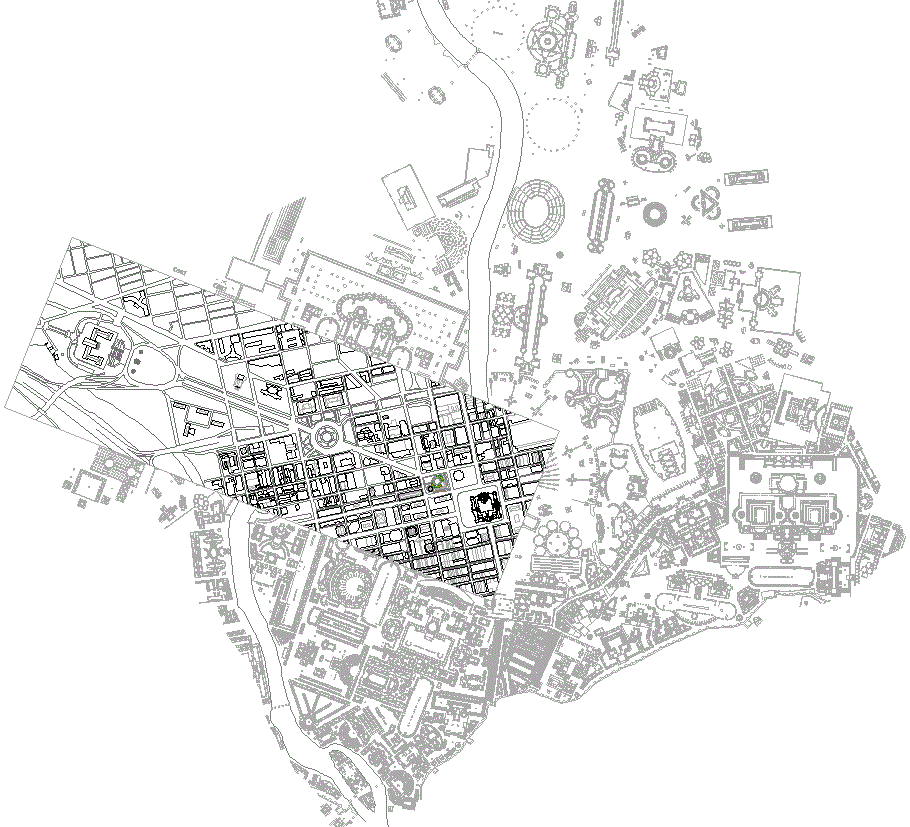
10 March 2021

10 March 2023 Friday
Leave it to Miers to introduce a new wonderful woman to this story: Peggy Davis, "an excellent dairy woman." And, judging by the fact that after two years under Miers Fisher's employ she left with a heifer and a calf, Peggy Davis may well have been the most excellent dairy woman on this part of the planet at that time. What a discovery!
So, as far as Woman's History Month is concerned, March 10th is Peggy Davis Excellent Dairy Woman Day.
|