22 March 1778 Sunday
Vases, Candelabra, Grave Stones, Sarcophagi. Tripods, Lamps and Ancient Ornaments volume II
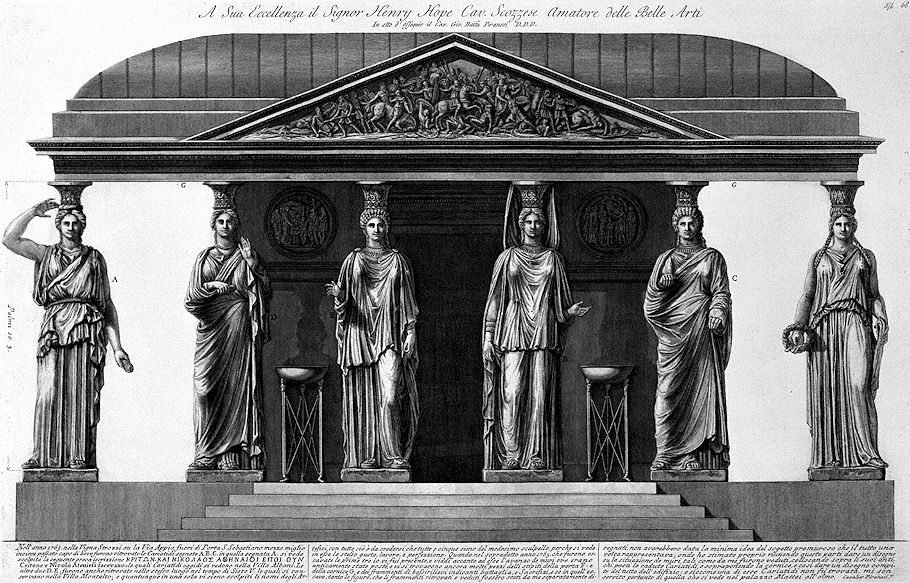
To His Excellency Henry Hope Cav. Scottish Fine Arts Enthusiast
In compliance with the Cav. Gio. Batt(ist)a Piranesi D. D. D.
In the year 1765 in the Vigna Strozzi on the Via Appia outside Porta S. Sebastiano, about half a mile past the head of an ox, the Caryatids marked A. B. C. were found. In the one marked A. the following Greek inscription can be seen carved KRITVN KAI NIKOLAOS AYHNAIOI EPOI OUN Criton and Nicolò Athenians made such Caryatids as can be seen today in the Villa Albani. The other two D. E. were also found in the same place in the time of Sixtus V. which are kept in Villa Montalto; and although in only one there are the names of the craftsmen, nevertheless it is to be believed that all five are of the same chisel, because one sees in them the same taste, work, and perfection. When the first three were excavated in the aforementioned year 1765, I was present there, and next to them I saw the remains of the walls where they had formerly been placed, and there were still found many pieces of the jambs of the door F. and of the cornice G and some fragments of bas-reliefs showing battles and sacrifices, and if in that excavation, both the figures and the fragments found and seen had been drawn separately by me, they would not have given the slightest idea of ??the thoughtful subject that the whole once represented; so I thought it was precisely by bringing these parts together to give a drawing of the situation of the walls such as they were seen by me, placing the fallen Caryatids on their former places, and superimposing the cornice, and thus giving a complete drawing of the whole building: and since one of these Caryatids was not found, I therefore made use of the one that can be seen in the Palazzo Mattei all'olmo.
Cavalier Piranesi F.
24-25 y.o. Francesco Piranesi 1783
Il teatro di Ercolano
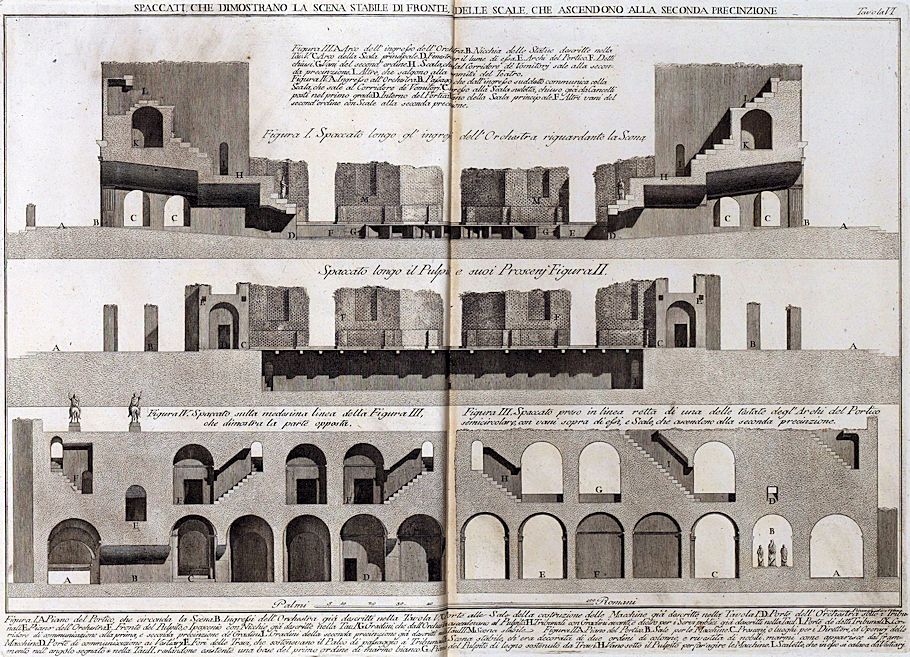
Sections, which show the stable scene opposite, and of the stairs, which ascend to the second precinct.
Figure I. Section along the entrances of the Orchestra looking toward the Scene.
Section along the pulpit, and its proscenium Figure II.
Figure III. Section taken in a straight line of one of the ends of the arches of the semicircular porch, with rooms above them, and stairs, which ascend to the second precinct.
Figure IV. Section on the same line as Figure III, which shows the opposite side.
Figure I. A. Plan of the Portico, which surrounds the Scena. B. Orchestra entrances already described in Plate V. C. Doors to the Machine Building Halls already described in Plate I. D. Orchestra doors under the Courts. E. Piano of the Orchestra. F. Front of the pulpit, or hyposcenium with niches already described in plate I. G. Gradini, which ascended from the orchestra to the pulpit. H. Tribunals with Steps forward, and behind for the Servi publici already described in Plate I. I. Porte de detti Tribunali. K. Communication runner at the first and second precinct of the Gradini. L. Steps of the second fence already described in Table III. M. Stable scene.
Figure II. A. Plan of the Portico. B. Machine Rooms. C. Prosceni, or places for the Directors and Machine Operators. D. Communication ports to Vestiari. E. Fori delle Travi, which supported the Stage passing through the Tribunali. F. Stable scene, which was decorated with two orders of columns, and faced with noble marbles, as appears from the fragment in the corner marked * in Plate II. remaining existing a base of the first order of white marble. G. Wooden pulpit floor supported by beams. H. Compartment under the Pulpit for the Machines to operate. I. Scalette, who descended into it by Vestiari.
Figure III. A. Orchestra entrance arch. B. Niches of the statues described in Plate V. C. Arch of the main staircase. D. Fenestra for its light. E. Arches of the Portico. F. Closed sayings. G. Second-order rooms. H. Scala, which from the Corridore dé Vomitori rises to the second precinct. I. Others, which rise to the top of the Theatre.
Figura IV. A. Ingresso all'Orchestra. B. Passaggio, che dall'ingresso suddetto communica colla Scala, che sale al Corridore dé Vomitori. C. Ingresso alla Scala sudetta, chiuso già da Cancelli posti nel primo grado. D. Interno del Portico. E. Vano della Scala principale. F. Altri vani del second'ordine con Scale alla seconda precinzione.
Francesco Piranesi, drawn and engraved.
45-46 y.o. Francesco Piranesi 1804
Calcography of the Piranesis
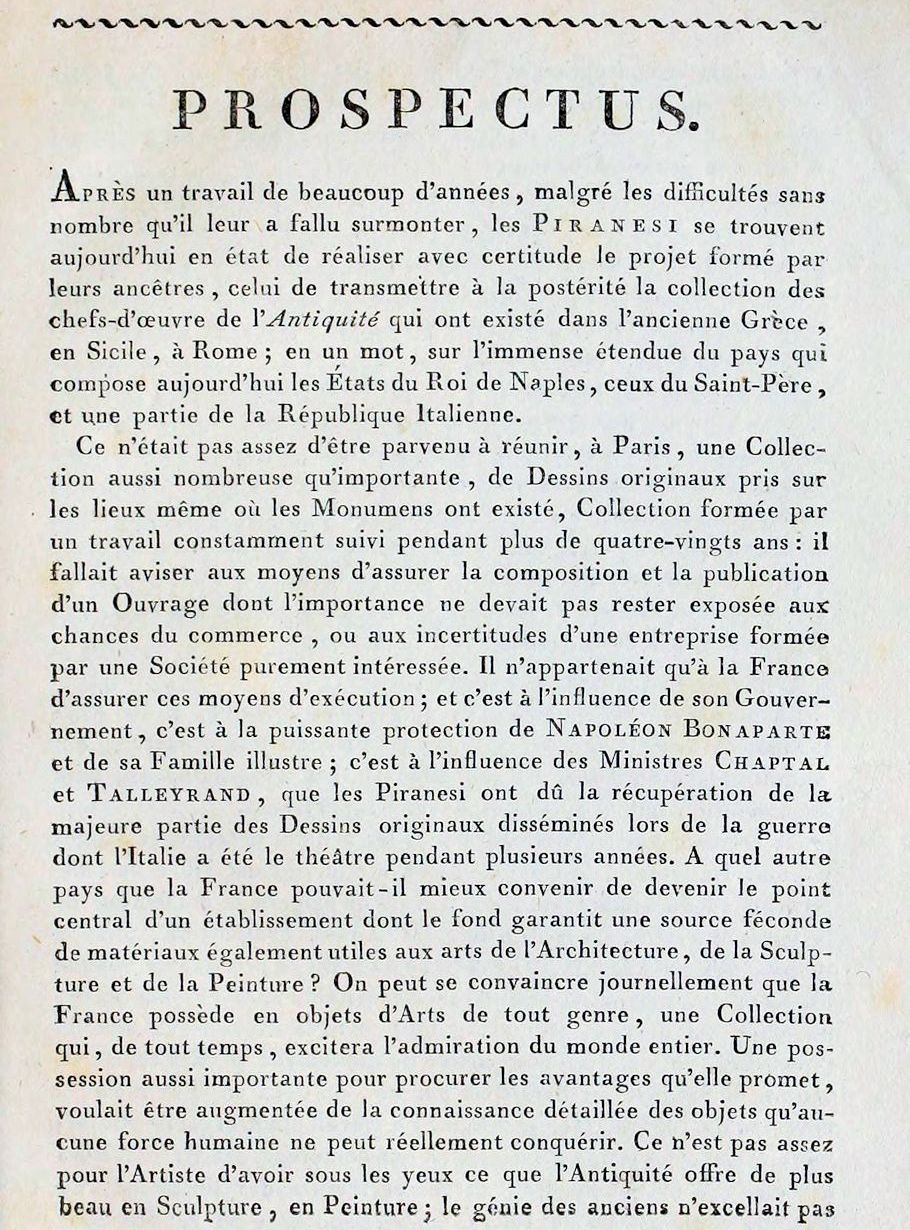
The Calcography of the Piranesis, or Treatise of the Arts of Architecture, Painting and Sculpture developed by the view of the main ancient monuments and modern, will offer, in its Collection, the knowledge of these Monuments in all their parts. The plans, dimensions, form, ornaments, effects, perspective, the whole, everything will be brought together.
We feel exempted from saying of what importance will be for the Arts a Work of this nature and of this extent, when it appears accompanied by dissertations and explanations supported by quotations drawn from the best classic authors, and written with particular care. The Architect, the
Sculptor, Painter, Draftsman, Manufacturer, etc., everyone will find sure models there. They will be able to obtain them with all the more ease, that the Work is designed and will be executed in such a way as to be delivered in separate parts, according to the type of profession of an Artist.
The book consists of two parts:
The first, already published in twenty-three volumes, has been increased by two volumes since the Piranesis moved their Establishment from Rome to Paris. It contains 1500 plates, the enumeration of which follows below, and sells for 1,940 francs.
The second part will contain all the articles detailed in the attached Index. The reading of this Index will suffice to give the idea of ??the immensity and the importance of the work required to make the second part. The only article from Pompeïa will include, at the very least, 160 plates. It would be difficult to establish the fixed price of each delivery, by means of the inevitable difference in the execution of the boards that will have to respond, both for the work only for the size, to the nature of the parts of monuments that they will represent. It will appear six issues a year, two in two months, at counting from the next 1 fructidor. The work being organized in such a way as to make it possible to indicate what the successive deliveries will include, we will warn, as deliveries are made, of the price that will cost the one that will follow. The delivery set for 1 Fructidor will consist of 12 boards; the price will be 6 cliaqiie francs. We will then publish the text of the first part, which will be delivered by articles corresponding to the boards which will have appeared, and the price of which will be fixed at that time.
22 March 1812 Sunday
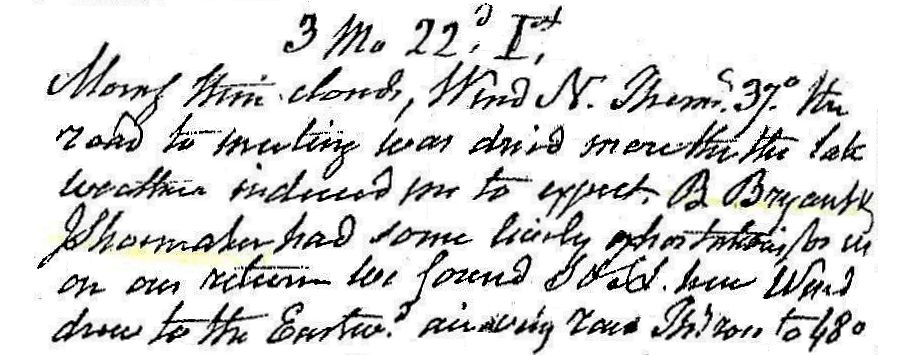
Morning thin clouds, wind N. Therm. 37°. The road to Meeting was dried more than the late weather induced me to expect. B Bryant and J Shoemaker had some lively exhortations for us. On our return we found S and SL here. Wind drew to the eastward, air very raw. Therm. rose to 48°.
22 March 2008
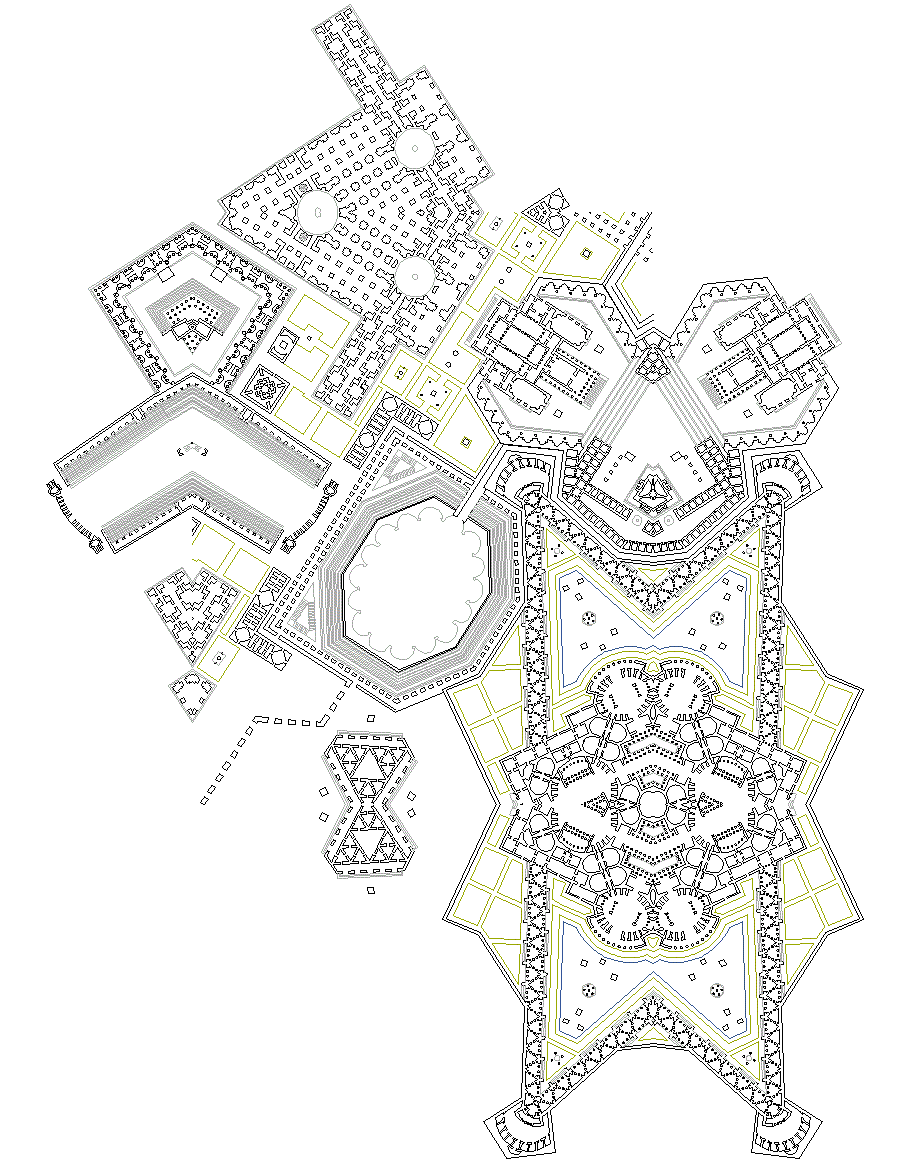
22 March2015
Take a Tour of Ancient Rome, 320 CE
Unfortunately, the narrative contains significant factual errors and the presentation overall does little to elucidate what was really going on in Rome 320CE. Under the reign of Maxentius (a usurper 306-312) Rome and southern Italy and northern Africa was pretty much cut-off from the rest of the Empire then ruled by a tetrarchy from four other 'capitals'. Rome's survival then was largely contingent on grain imports from northern Africa and the city overall was starting to be disenfranchised. After Constantine's defeat of Maxentius 28 October 312 the Imperial sanctioning of Christianity in Rome begins, with Rome's largest construction projects then being what's now St. John Lateran (312-318) and St. Peter's (319-330) concomitant with the gradual disenfranchisement of Rome's pagan establishment.
Like any large city, things get old and nothing lasts forever.
Between 312 and 326 Constantine spent what amounts to less than one year on three different occasions in Rome, thus the Palatine was largely abandoned, and Constantine did see the Arch of Constantine! Helena and Eutropia, Constantine's mother and mother-in-law respectively, lived in Rome during that time (at a large Imperial villa at the southeast edge of the city, "down the street" from St. John Lateran) supervising, if not also designing, all the new Christian construction, much of which done on Imperially owned land outside the walls.
For that video to be more correct, you would need to see a fair number of the buildings already starting to fall apart.
Take a Tour of Ancient Rome, 320 CE
Given Frischer's credentials, the errors and the more than slightly romanticized depiction of the video now only appear greater. If I'm aware of the more accurate history of Rome 320CE, then Frischer certainly should be! And the clear evidence that Frischer is not aware of the more accurate history is only to his discredit, not mine.
I wonder how much the word 'romanticized' comes from a false view of Rome itself. Ha.
When I heavily participated within the late-antique email list serve (around 10 years ago), every so often some older professor would vehemently disagree with some of my suppositions/questions about the architectural/political circumstances during the various reigns of Constantine, and, through back-and-forths with other participants and following suggestions as to where some information/answers might be found, it always turned out that my suppositions pointed to much more likely scenarios as to what actually went on back then.
22 March 2019

Mary Boone's 180 hours of community service hour 36
22 March 2023 Wednesday
unedited/list
Attribute virtually all the Hadrian's Villa work to Francesco. From the very beginning of the project, it was always Piranesi's and Francesco's. The actual drawings of the plan(s) were almost entirely by Francesco's hand, however--he was an extremely gifted draftsman.
Get the title and date of Tafuri's first published critique of Kahn's work--"Storicita di Louis Kahn" (1964).
And then Zodiac 17 came along, in 1967, and sparked Theories and History of Architecture a year later, 1 January 1968.
1950-51: "...when he [Kahn] enjoyed a brief sojourn in Rome as an American Academy fellow and traveled in Italy, Greece, and Egypt..."
1956: "The Campo Marzio of G. B. Piranesi" by Vincenzo Fasolo first appeared in Quaderni dell'Instituto di Storia dell'Architecttura, n.15 - 1956, published by the Faculty of Architecture at the University of Rome.
Get the dates of Tafuri's schooling in architecture.
1962: Louis I. Kahn by Vincent Scully.
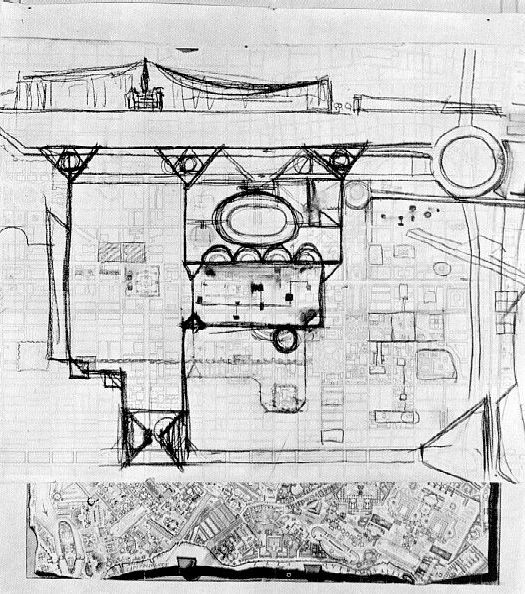
Kahn's Market Street East Development sketch plan superimposing Piranesi's Ichnographia Campus Martius dates from 1961-62.
Look up how many times Tafuri mentions 'history' in all the Kahn references from Theories and History of Architecture.
The 1961-62 Kahn image is the key to "making some history while changing some history."
Tafuri does his best to discredit whatever he can about Piranesi's Ichnographia Campus Martius because that's his way of discrediting Kahn's architecture and Scully's history. Down deeper, however, there was also a good bit of, "How dare Americans usurp Piranesi's Campo Marzio!" and "I'll show them what it's really [sic] all about!"
And, remember, Tafuri wasn't all that happy about Americans usurping Hadrian's Villa either--and that's usurp in its archaic usage, of course.
|