17 March 1778 Tuesday
Vases, Candelabra, Grave Stones, Sarcophagi. Tripods, Lamps and Ancient Ornaments volume II
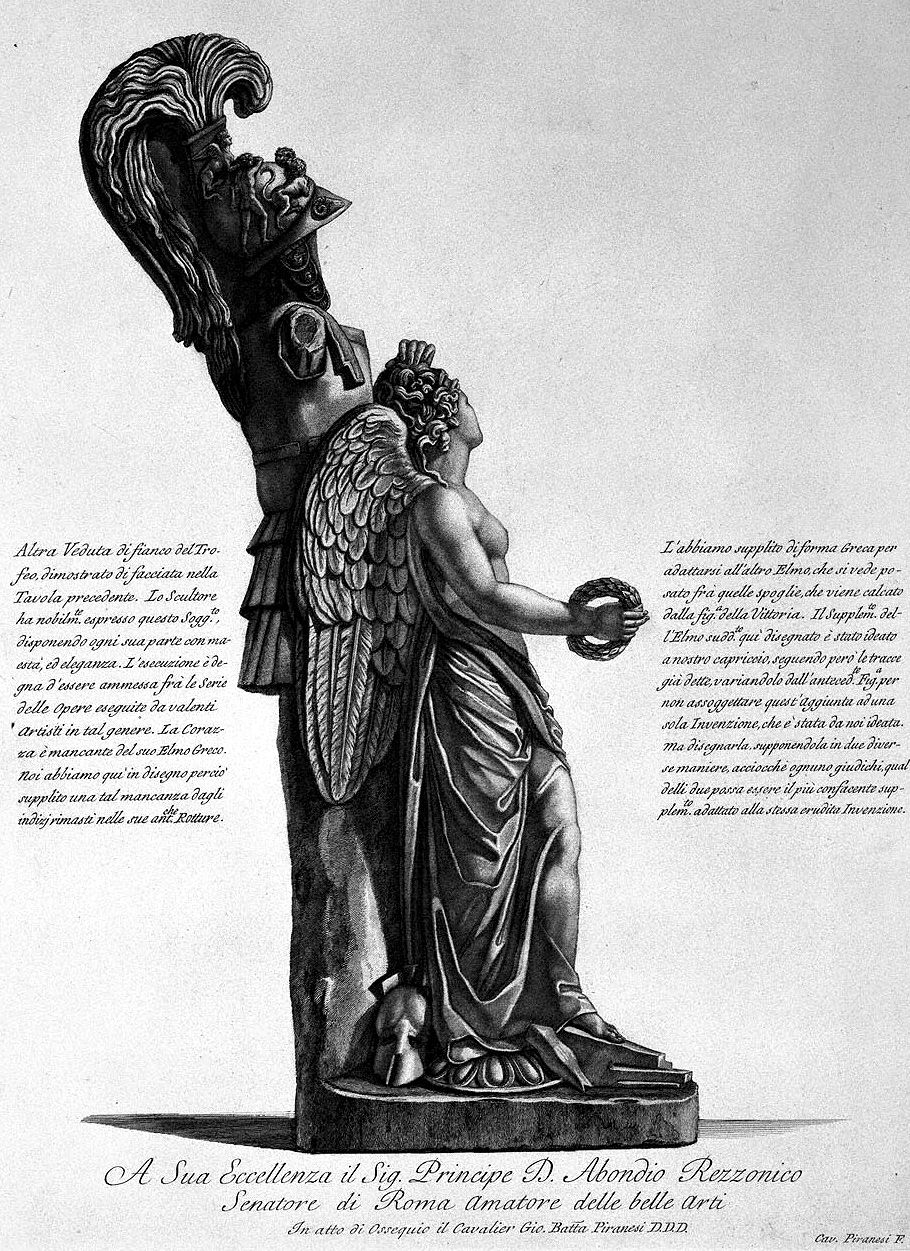
To His Excellency the Prince D. Abondio Rezzonico Senator of Rome Amateur of the fine arts
In deed of respect the Cavalier Gio. Batt(ist)a Piranesi D. D. D.
Another side view of the Trophy, shown from the facade in the previous plate. The Sculptor has nobly expressed this Subject, arranging each of its parts with majesty and elegance. The execution is worthy of being admitted among the Series of Works performed by talented Artists in this genre. The cuirass is missing its Greek helmet. We have here in the drawing therefore compensated for such a lack by the indications left in its ancient Breakages. We have supplied it with a Greek shape to adapt to the other helmet, which can be seen placed among those remains, which is trodden by the figure of Victory. The Supplement to the Helmet shown here was designed on our whim, following however the steps already mentioned, varying it from the previous Fig.a so as not to subject this Addition to a single Invention, which was we devised. But draw it, assuming it in two different ways, so that everyone can judge which of the two may be the more suitable supplement adapted to the same erudite Invention.
Cav. Piranesi F.
24-25 y.o. Francesco Piranesi 1783
Il teatro di Ercolano
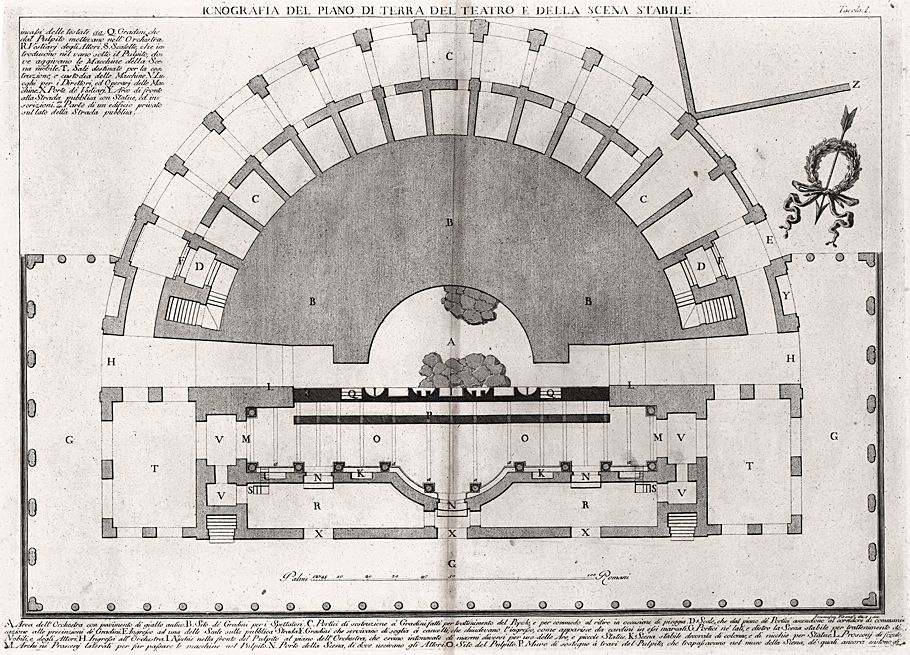
ICNOGRAPHY OF THE THEATER GROUND FLOOR AND STABLE SCENE
A. Orchestra area with antique yellow floor. B. dé Gradini site for Spettatoli. C. Substruction porches with steps made for the entertainment of the people, and for convenient withdrawal in the event of rain. D. Stairs, which from the level of the Portici ascend to the communication corridor at the precincts of the Gradini. E. Entrance to one of the stairs on the public road. F. Steps that served as a threshold for gates, which closed off the entrance, as can be seen from the hinges marked in them. G. Porticoes on either side, and behind the stable scene for entertaining the Nobleman and the Actors. H. Tickets to the Orchestra. I. Niches in the front of the Pulpit on the Orchestra floor, which were plastered with different marbles for the use of the Ares, and small Statues. K. Stable stage decorated with columns and niches for statues. L. Proscenj in front. M. Arches nor lateral Prascenj to let the cars pass in the Pulpit. N. Doors of the Stage from where the Actors came out. O. Site of the Pulpit. P. Supporting wall with beams from the Pulpit, which passed through the wall of the Scena, of which the receipts of the titles aa still exist. Q. Steps, who from the Pulpit put into the Orchestra. R. Actors' clothing. S. Ladders, which lead into the compartment under the Pulpit, where the Machines of the Moving Scene operate. T. Rooms intended for the construction and custody of the Machines. V. Places for Directors and Machine Operators. X. Porte de Vestiarj. Y. Arch in front of the Highway with Statues, and inscriptions. Z. Part of a private building on the side of the public road.
Francesco Piranesi, drawn and engraved.
17 March 1812 Tuesday
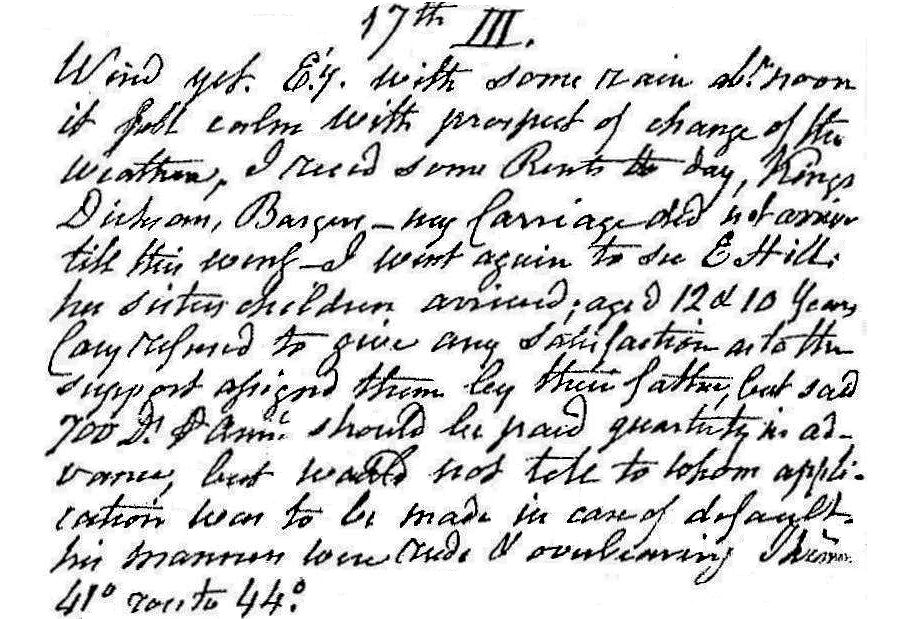
Wind yet Eerly, with some rain, about noon it fell calm with prospect of change of the weather. I r.... some rents today, King's, Dickinson's, Barger's. My carriage did not arrive till this evening. I went again to see E. Hill. Her sister's children arrives; ages 10 & 12 years. Cory refused to give any satisfaction as to the support assigned them by their father, but said 700 dollars and ..... should be paid quantity in advance, but would not tell to whom application was to be made in case of default. His manner was rude and overbearing. Therm. 41° rose to 44°.
17 March 1974
Louis I. Kahn dies of a heart stroke in New York's Pennsylvania Station upon returning from a trip to India.
17 March 2015
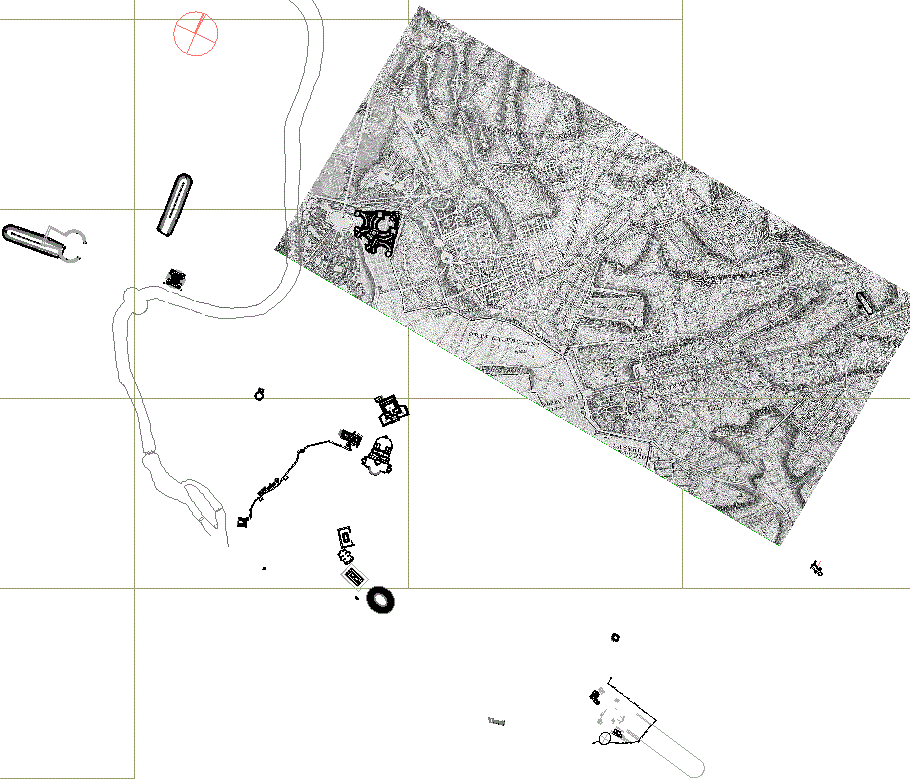
Mausoleum of Constantine/Basilica of St. Agnes plans in situ
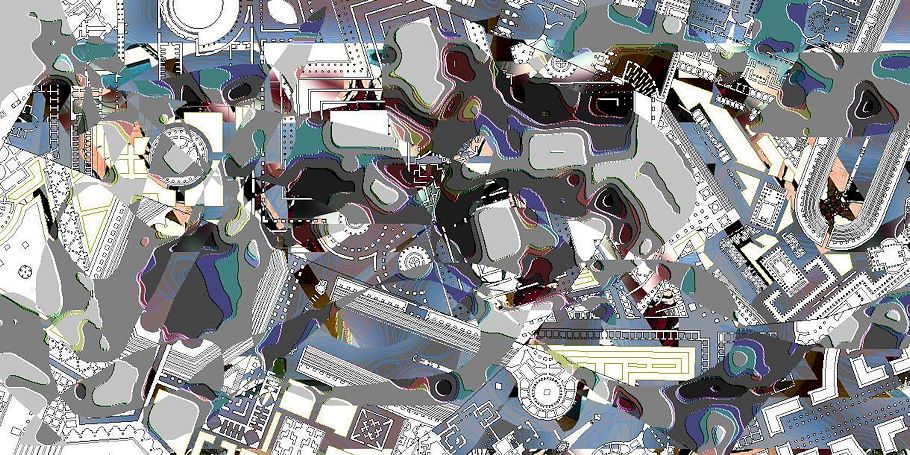
Virtual Painting 197
17 March 2016
BIG unveils moat-encircled stadium design for D.C.
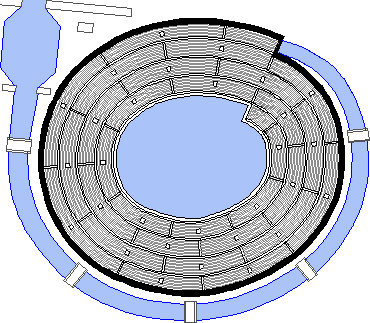
The Naumachia Domitiani is truly a unique amphitheater because of its unprecedented spiral versus concentric formation. Rather than set in concentric tiers, this naumachia's grandstands form a continuous spiral ramp, beginning at the lowest seats and ending at the highest. The spiral design is further reinforced by the surrounding canal, which feeds from the Tiber to the naumachia's aquatic stage, and Piranesi would have us believe the canal concealed under the stadium continues in a spiral path because he indicates the water's stage-entrance at the step in the stage perimeter's oval.
The Naumachia Domitiani, like the Porticus Vipsania and the Porticus Alexandri Severi, is one of the buildings along the Ichnographia's Equiria that represents an actual ancient Roman building. According to Suetonius, the emperor Domitian ordered the digging of a lake, "close to the Tiber, surrounded with seats, and used for almost full-scale naval battles."¹ Domitian's naumachia did not last long however, because it's stones were later used to repair fire damage at the Circus Maximus. Since there is no archeological record of the lake's actual site along the Tiber, Piranesi's position of the Naumachia Domitiani is therefore discretionary at best. Likewise, with no record of the real naumachia's design, Piranesi's spiral amphitheater reflects Piranesi's own architectural imagination rather than historical substantiality. Nevertheless, the Naumachia Domitiani plays an important role within the planned military program of the Ichnographia's Equiria.
Situated approximately one-third up the one and a half mile race-course, the Naumachia Domitiani, through its massiveness and presumed height alone, is a prominent presence along the Equiria. Piranesi also positions the Naumachia Domitiani together with the Templum Castorum and the Templum Deorum Larium Parmarini, which consequently forms a group of buildings dedicated to ancient Rome's naval military forces. Like the Equiria, the Naumachia Domitiani is a showplace, however, where the Equiria is for a horse-race on land, the Naumachia is for a battle at sea. This contrast in "martial" display, moreover, is deftly accentuated by the rigid linearity of the Equiria versus the spiral curvature of the Naumachia and its surrounding canal. Hence, the Equiria and the Naumachia Domitiani together represent the overall amphibious nature of ancient Rome's military forces.
17 March 2017
What music are you listening to?
headroom era
https://www.youtube.com/watch?v=ux3u31SAeEM
17 March 2022
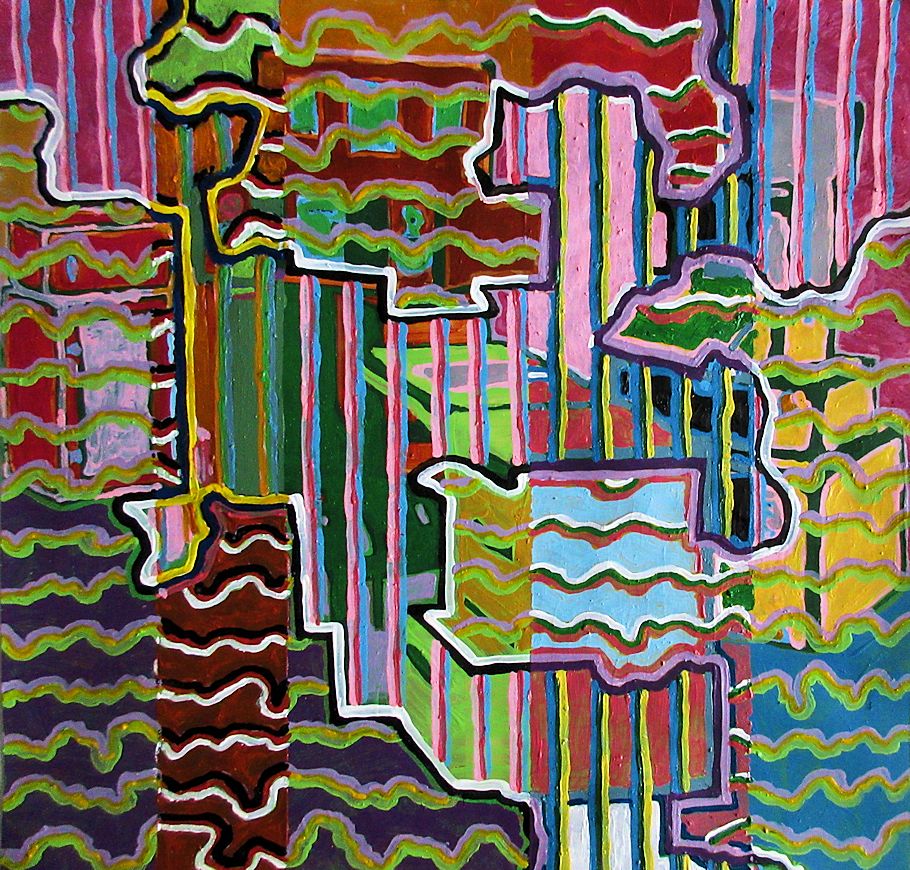
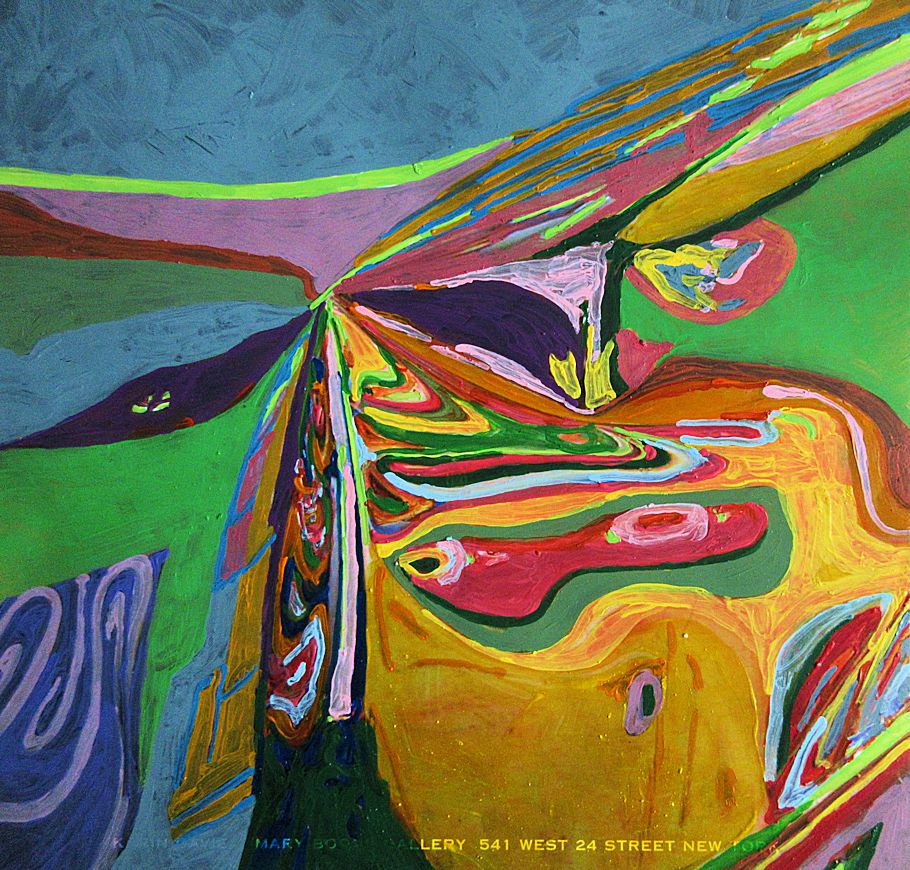
17 March 2023 Friday
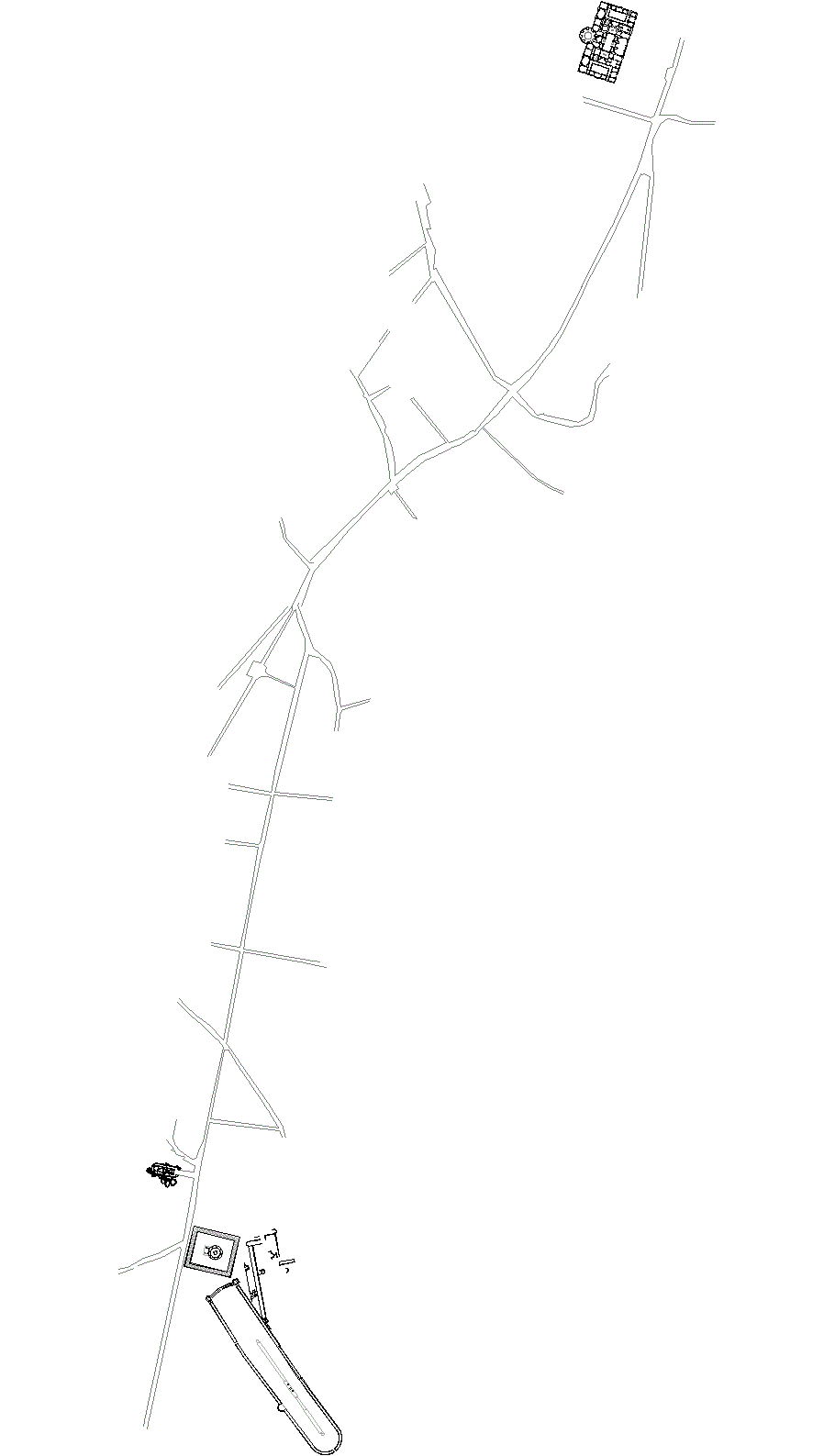
Baths of Caracalla Via Appia San Sebastian Mausoleum of Romulus Circus of Maxentius plans
I can still remember seeing Louis Kahn's obituary in the Evening Bulletin. I was a senior in high school, and I recognized Kahn's name because I had already, a year or two earlier, borrowed Vincent Scully's Louis I. Kahn from the Greater Olney branch of the Free Library of Philadelphia. It's just dawning on me now that I first saw an image of Piranesi's Ichnographia Campus Martius in 1972 or 1973. Of course, I was completely oblivious to the Ichnographia back then, and completely oblivious of Kahn's architecture as well--I distinctly remember not liking it--yet by Fall 1975 I was enrolled in Temple University's Architecture Program, first year, and it was like almost everyone teaching there had something to do with Kahn, either having worked for him, or having been taught by him, or both, or just plain went to all his lectures. That's, most likely, when I again borrowed Vincent Scully's Louis I. Kahn from the Greater Olney branch of the Free Library of Philadelphia, and started giving the contents of the book a closer look.
|