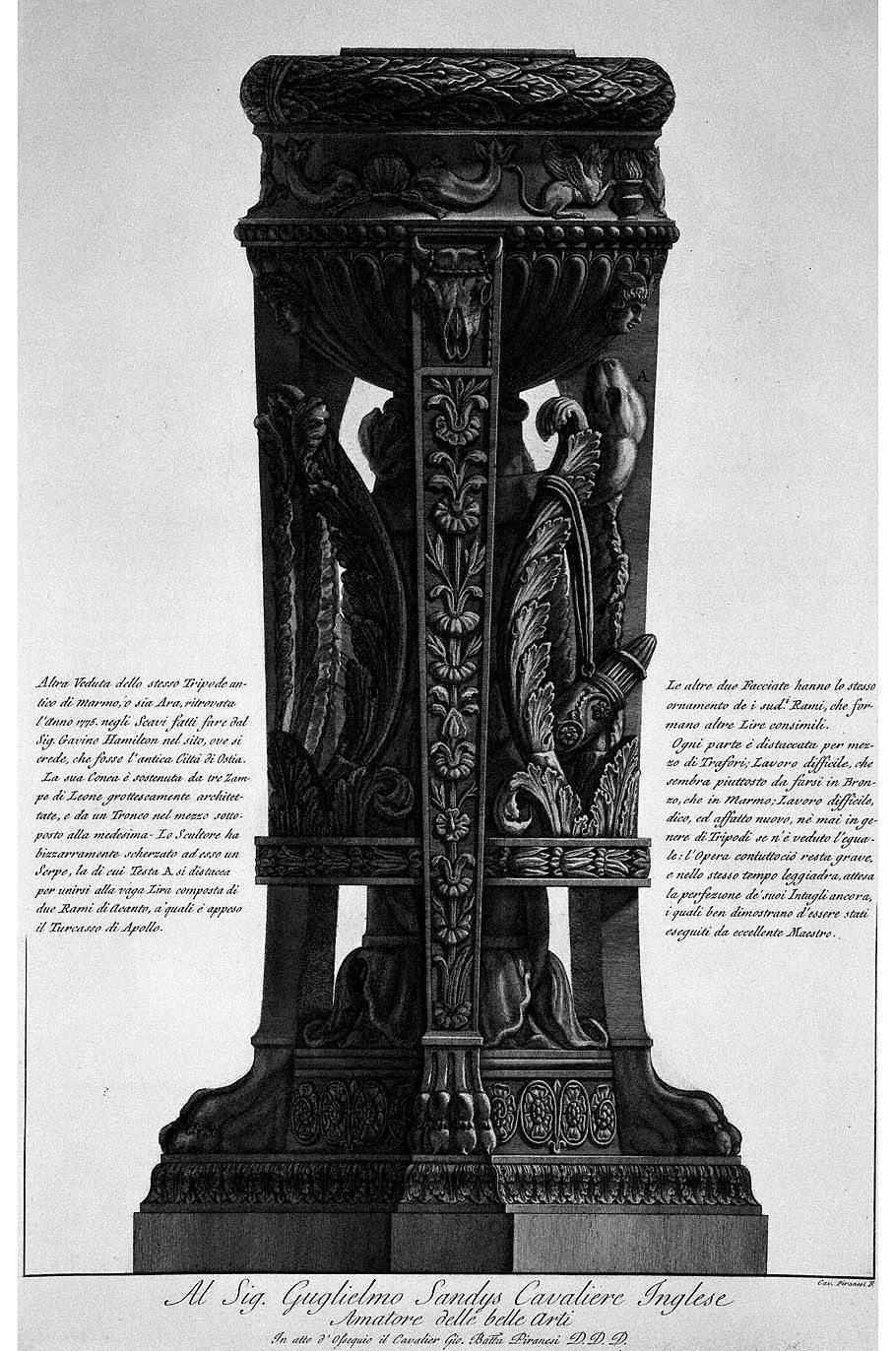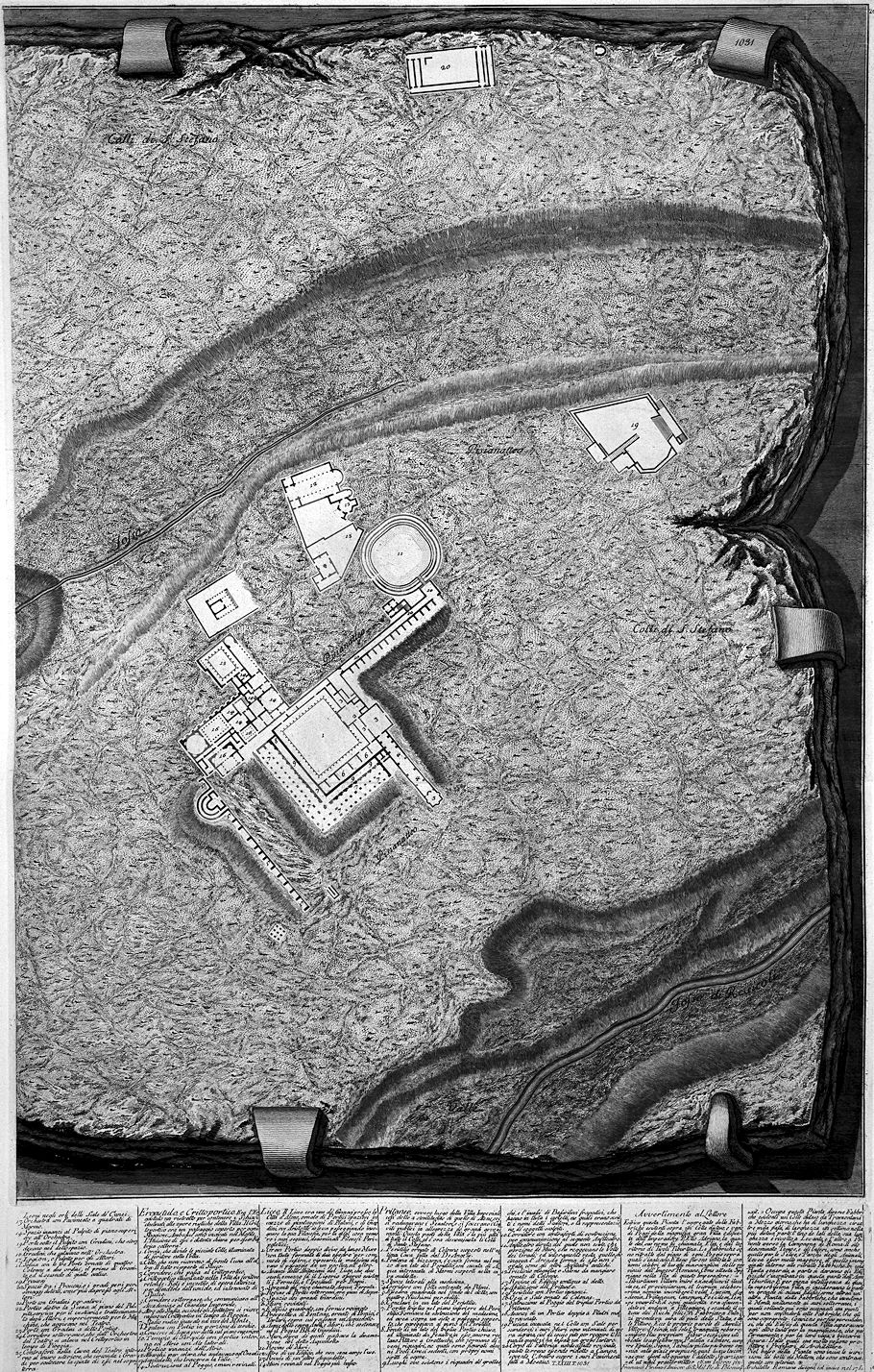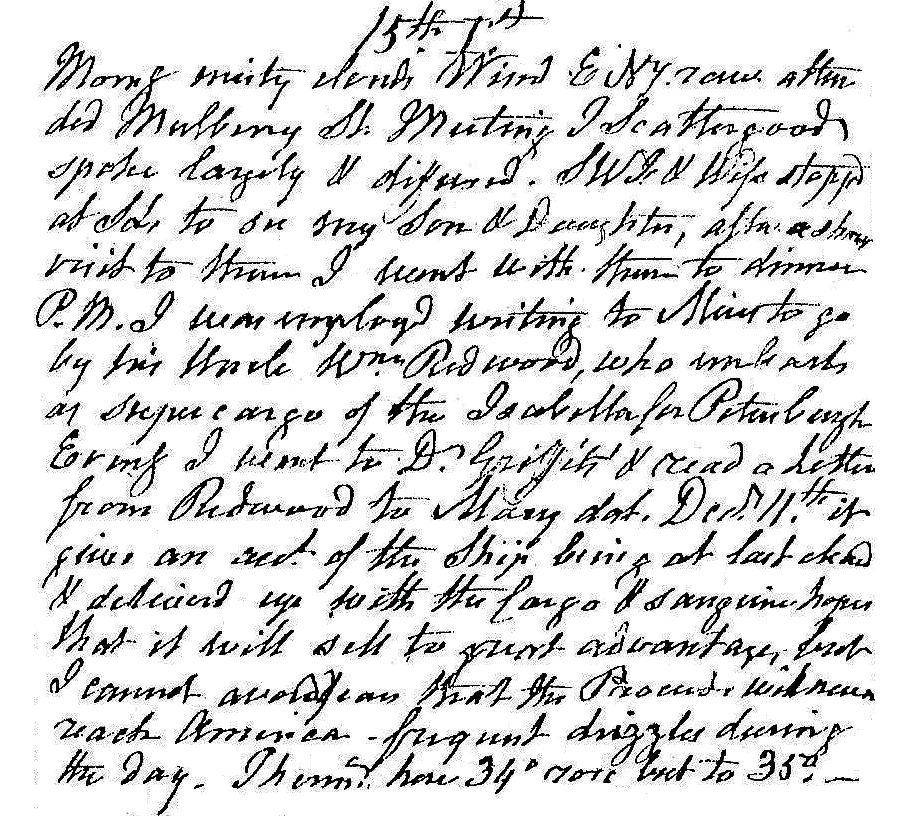15 March 1778 Sunday
Vases, Candelabra, Grave Stones, Sarcophagi. Tripods, Lamps and Ancient Ornaments volume II

To Mr. Guglielmo Sandys English Knight and lover of the fine arts
In deed of respect the Cavalier Gio. Batt(ist)a Piranesi D. D. D.
Another View of the same Ancient Marble Tripod, or Ara, found in the Year 1775 in the Excavations made by Mr. Gavino Hamilton on the site, where it is believed, that it was the ancient City of Ostia. Its Conca is supported by three grotesquely designed Lion's Paws, and by a trunk in the middle subjected to the same. The Sculptor has bizarrely joked about it a Serpent, whose Head A. detaches to join the vague Lyre made up of two Acanthus Branches, from which the Turcasso of Apollo hangs. The other two facades have the same ornament as the southern branches, which form other similar lire. Each part is detached by means of tunnels; Difficult work, which seems to be done in Bronze rather than in Marble; Difficult work, I say, and completely new, and the like has never been seen in Tripodi in general: the Work in all this remains serious, and at the same time graceful, given the perfection of its Intaglios again, which well prove to have been performed by an excellent Master.
Cav. Piranesi F.
22-23 y.o. Francesco Piranesi 1781
Pianta delle Fabriche esistenti nella Villa Adriana

13. Orchestra with marble square floor.
14. Space in front of the Pulpit on the upper floor of the Orchestra.
15. Doors under the Pulpit with Steps, which sat in the said space.
16. Steps, leading down to the Orchestra.
17. Logon, or Pulpit for Actors.
18. Scene with the three doors decorated with four columns in two orders, the first in granite and the second in giallo antico.
19. Proscenium.
20. Space between the Prosceniums, and the ranks for the distinct characters, as closer to the Actors.
21. Doors with Steps to go up.
22. Portico behind the scene on the floor of the Pulpit, was used for clothing and entertainment for the Actors, and above for the Machines, which operated in the Theater.
23. Doors with Steps to said Portico.
24. Underground corridor, which descended from the Theater Orchestra into the Cryptoporticus in rainy weather.
25. Buttresses of the Cavea del Teatro around the external wall, which surrounds the steps to support their thrust above ground.
Ergastulo, and Cryptoporticus. The Ergastulo was a restricted to contain the Slaves destined for the rustic works of the Villa. The Cryptoporticus was a covered passage for each Staggione. Both are hollowed out in the Mt. The Engraving of them is clearly distinguished for being an underground factory.
1. Lane, which divides the small Cells, illuminated by the wounder in the Vault.
2. Cells, which do not recover opposite each other. All covered with stucco.
3. Runner, who passes the Cryptoporticus.
4. Illuminated cryptoporticus in the Vault by a rotunda wounder. He is invested with brick work to defend him from damp, and plastered with Stucco.
5. Underground corridor, which communicated with the Academy and the Imperial Garden.
6. Other at the Stadium, so that the Spectators could take shelter in the Cryptoporticus in rainy weather.
7. Rustic stadium dug into the heart of the mountain.
8. Fountain with Portico in a portion of a circle.
9. Preserved water for said in the upper floor
10. Temple of Serapis with a portico around it, and Atrium with side Wings.
11. Portico in front of the Atrium.
12. Hotels for those who went to the Oracles
13. Aqueduct, which crosses the valley.
14. Construction on the Poggio and ruined walls.
Lyceum, The Lyceum was one of the Gymnasiums near the City of Athens, adorned with spacious Porticos in the midst of Platonic plantations, and Gardens, where Aristotle used to stroll while teaching his Philosophy, for which his followers, called Philosophers, came Peripatetics.
1. Double Great Portico divided by a long Wall with heads formed by two essedras for the convenience of sitting down and resting, and they gave the passage from one portico to another.
2. Leftovers from the dwellings of the Liceo, which Ligorio observed two and a half centuries ago as existing the Fornelli and the Hypocausti for Bagni.
3. Source of the stream called Acqua Ferrata.
4. Ruins of underground Arcades, now filled with Water.
5. Area of ??the great gardens.
6. Ruined walls.
7. Square building, with ruined archway.
8. Perspective of Fountains, decorated with Pomici and Tartari, over which passed an Aqueduct.
9. Aqueduct above the Arches and Walls, which supported the Poggio B.B. de' Giardini.
10. Walls, above which the branch of the said aqueduct passed.
11. Ruins of the Walls.
12. Others from a Building, which does not see its use.
13. Ruins of another Aqueduct.
14. Ruined walls in the lower Knoll.
Prytaneum, or place of the Imperial Villa so called similarly to that of Athens, where the Senators gathered and the public banquets were held in rejoicing at the great events. This part of the Villa is the highest of the whole hill, and is now called the Colli di Santo Stefano.
1. Peristyle decorated with columns discovered in the last quarry made by De Angelis.
2. Bizarre fountain, it is vaguely shaped in the middle of one side of the Peristyle, with a cascade of water plastered with Marbles discovered in the aforementioned quarry.
3. Side rooms to the same.
4. Runner with Volta supported by Piloni.
5. Square Essedra at the bottom of the saying, with four niches for seats.
6. Conclaves on one side of the Peristyle.
7. Triple portico in the lower floor of the Peristyle: It formed the substructure of the same, and had above it an uncovered walkway, which equaled the floor of the Peristyle.
8. Bottom of one side of the triple closed Portico, and illuminated by Fenestre, in it still remain Grotesque Paintings, which form various panels, in which some seated Greek Poets are depicted, with their own names written above.
9. Places where there are panels of grotesques, and the recesses of frapositional Bas-reliefs, which have signs at the top, in which the names of the sculptors were written, or the representation, of the sculpted subjects.
10. Corridor with supporting buttresses, for communication to the following Amphitheater.
11. Ruined amphitheater, of which there is only a portion of the walls, which supported the vaults of the steps; and the one that surrounded the area remains entirely, the shape of it is not oval, like the other ancient amphitheatres.
12. Magnificent triclinium, or dining room decorated with columns.
13. Ruins of building contiguous to the said.
14. Dwellings in the Prytaneum.
15. Peristyle with Portico in front.
16. Oecj, or Halls adorned with Columns.
17. Construction on the Poggio of the triple Portico of the Prytaneum.
18. Remains of a very ruined Double Portico a Pilastri.
19. Swimming pool hollowed out in the hill with stairs leading down to it; its walls are plastered with opera signina, i.e. earthenware to hold up the water, which has left a large Tartarus there.
20. Noble factory body completely ruined, this land being reduced to a field, often the plow discovers its floors made in mosaic.
Warning to the Reader
This plan exhibits the aggregate of the structures existing on a stretched hill, and various Poggi of the magnificent large Villa built by the Emperor P. Elio Adriano, which was called Elia from his name, and from the territory of Tivoli Tiburtina. The Factories are portrayed from the plan of each Hill upon which they rise. Hellenes were named after famous names of wonderful places in the provinces of the Roman Empire, as Spartian attests in the Life of this Emperor: "Tiburtinam Villam miré exaedificavit ita ut in ea, et provinciarum, et locorum celeberrima nomina inscriberet: velut Lijceum, Academia, Prijtaneum , Canopum, Poecilem Tempe vocaret" And whenever he was idle he went there to spend his holidays, and according to the custom of the happy Rich, there Fabbricava Palazzi took care of the places of the Statues, and of the Paintings. Here are Aurelius Victor's own words: "Deinde, uti solet tranquillis rebus remissior; Rus proprium Tibur secessi, ipse uti beatis locupletibus mos, Palatia extraere, cura Epulas, Signa, Tabulas pictas: postremo omnia satis anxie prospicere, quae luxus lasciviaeque essent" The abductee Spartian adds: "et ut nihil praetermitter etiam Inferes finxit." This Plan occupies several Existing Structures a Hill extended from Tramontana to Mezzogiorno, which is about three thousand paces long, one seventh wide in the most extended part: one of the sides of its length faces East, and the other to the west towards the countryside of Rome. The site called Tempe and the Underworld, as well as that for the Woods and Animal Parks, must have been much larger than that imagined around the portrayed Factories. In a general plan, the buildings which are found in this part of the Agro Tiburtino will be given separately. And for full understanding of this superb Villa, the large parts of some Buildings will be engraved, as well as another Plan of the structures, which invest the Mount, together with its undergrounds, which are only indicated here with dots so as not to confuse them with structuress, which are superimposed on it. Finally, it is necessary to persuade oneself that the buildings of this villa surpassed each other both in magnificence and in ornamentation, and in their vague and bizarre shape: from which things the professors of architecture can profit greatly.
At the bottom of the plan are engraved the inscriptions dé bolli dé Mattoni, which are marked with an asterisk.*
Francesco Piranesi Engraver of S.M. the King of Poland, Roman Architect designed, and engraved in 1781.
15 March 1812 Sunday

Morning misty clouds, wind E Nerly raw. Attended Mulberry St. Meeting T Scattergoods spoke largely and diffused. SW Jr. and wife stopped at SL's to see my son and daughter. After a short visit with them I went with them to dinner. P.M. was employed writing to Miers to go by his uncle William Redwood who embarks as supercargo of the Isabella for Petersburg. Evening I went to Dr. Griffith's and read a letter from Redwood to Mary dated December 11th. It gives an account of the ship being at last clear and delivered up with the cargo and sanguine hopes that it will sell to great advantage, but I cannot avoid fears that the proceeds will never reach America. Frequent drizzles during the day. Therm. here 34° rose but to 35°.
15 March 2002

Close to Eva Hesse

Sensitive Cracks
15 March 2003
Re: 'the death of architecture' (reincarnated as furniture)
Piranesi's later works
French Empire stuff
the word cathedral come from a word meaning chair
15 March 2023 Wednesday
Trenton trip.
[unedited]
"Beware the ides of March." That's March, named for Mars.
Miers still in town; I took a car trip.
If it's 1778, the Piranesi's, father daughter and son, are all alive together.
Say something about Ancient Circuses. I should resume CAD work, at least give it a try everyday. Write a list of all the projected volumes to give Ancient Circuses that context. Now is the time to (here) publish Francesco's 1804 Calcographie des Piranesi. And then, after Vasi II, start inserting the 1804 Calcographie des Piranesi material into 1778 days, all with an eye on putting Ancient Circuses in context. I just realized that I'm going to much more fully write out Piranesi's last 10 months: Piranesi was compiling and composing a magnum opus, which pretty much fell to Francesco (and Pietro and, wishfully, Laura) to realize, by whatever means were possible. For Piranesi's part, it was all planning and reorganizing.
|