12 March 1778 Thursday
Vases, Candelabra, Grave Stones, Sarcophagi. Tripods, Lamps and Ancient Ornaments volume II
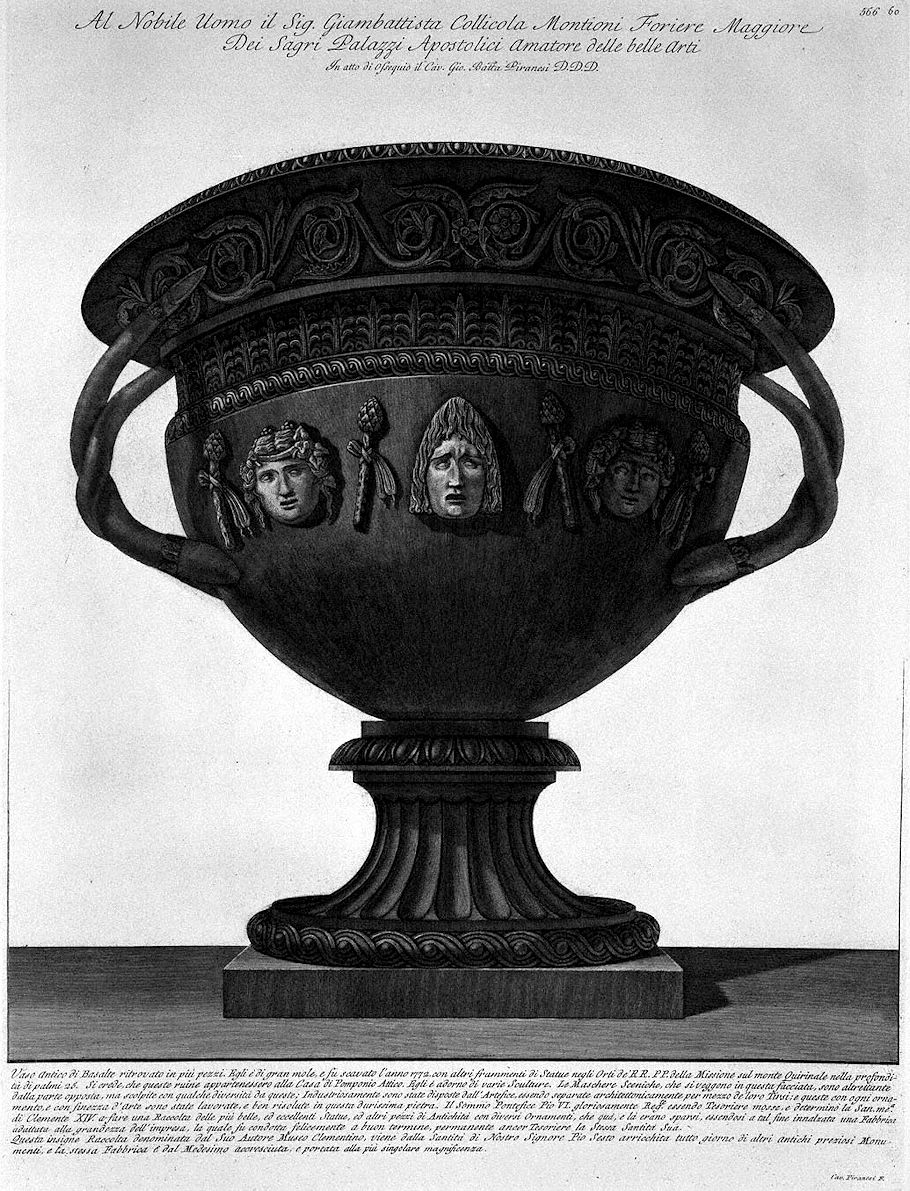
To the Noble Man Mr. Giambattista Collicolla Montioni Foriere Maggiore Dei Sagri Palazzi Apostolici Lover of the fine arts
In deed of respect the Cav. Gio. Batt(ist)a Piranesi D. D. D.
Ancient basalt vase found in several pieces. It is of great size, and was excavated in 1772. with other fragments of statues in the Orti de' RR. PP. of the Mission on Mount Quirinale at a depth of 25 palms. It is believed that these ruins belonged to the House of Pomponius Atticus. He is adorned with various sculptures. The Maschere Sceniche, which can be seen on this facade, are as many on the opposite side, but sculpted with some differences from these; They were industriously arranged by the Artificer, being architecturally separated by means of their Thyrsis; and these have been worked with every ornament, and with finesse of art, and well resolved in this very hard stone. The Supreme Pontiff Pius VI. gloriously Regte, being Treasurer, moved and determined the Sanmea of ??Clement XIV to make a Collection of the most beautiful and excellent Statues, and other pieces of Antiquity with various Ornaments, which were scattered here and there, having erected an adapted museum for this purpose to the greatness of the enterprise, which was successfully brought to a successful conclusion, His Holiness Himself still permanent Treasurer. This illustrious Collection named by its Author the Clementine Museum, comes from the Sanctity of Our Lord Pius Sixth enriched every day with other precious Ancient Monuments, and the museum itself is increased by the same, and brought to the most singular magnificence.
Cav. Piranesi F.
22-23 y.o. Francesco Piranesi 1781
Pianta delle Fabriche esistenti nella Villa Adriana
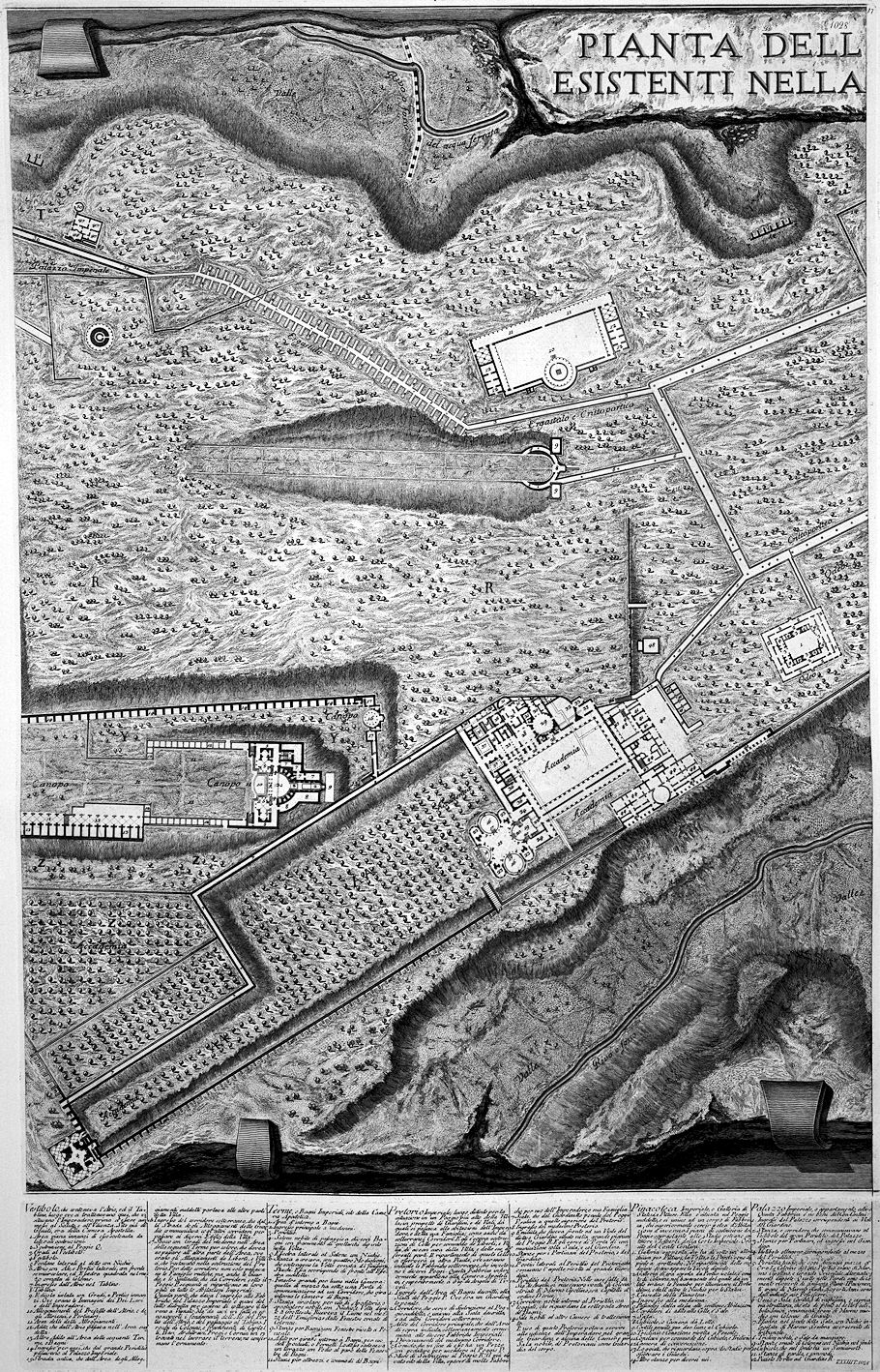
PLAN OF THE STRUCTURES EXISTING IN THE VILLA ADRIANA
Vestibule, which contained the Atrium, and the Tablinum, the place where those who visited the Emperor stayed before being admitted to the Salute and Audience. Site formerly of the Jesuits, now of the Apostolic Chamber. 1. Flat area in front of it supported by lateral substructures. 2. Construction at Poggio Q: 3. Degrees to the Vestibule. 4. Vestibule. 5. Lateral fountains with niches. 6. Atrium with Wings, or Side Porticoes, with semicircular front, and square Essedra in the middle decorated with Columns. 7. Entrance from the Atrium into the Tablino. 8.Tablino. 9. Isolated aedicule with degrees, and Portico in front. Where were the Images of the Gods. Lares and the Emperor. 10. Lodgings of the Prefect of the Atrium, and of the Atriensi, or Portinarj: 11. Area of ??the said Lodgings. 12. Adito, which passed from the Atrium into the aforementioned Area. 13. Other Access to the Area of ??the following Baths, or Baths. 14. Entrance for those who passed from the great Peristyle to the Imperial Palace. 15. Ancient road, which from the area of ??the above-mentioned lodgings led to the other parts of the Villa. 16. Entrance to the underground corridor, which communicated with the other corridors from the Road of the Guards' Lodgings to pass to the various Buildings of the Villa. 17. Outlet with Degrees of the same in the Area of ??the following Baths for those who had to pass to the other part of the Area, where the Liberti and Villici lodges were, which remained in the substructure of the Praetorium. Not only did the rustic families pass through this corridor, but also the Guards and Sentinels, who from Corridori under the following Poggio P. set off to their posts throughout the Imperial Dwellings. This part which gave the entrance to the factories of the Imperial Palace is almost completely destroyed due to the cultivation of the land in Vignato. But from cables made there the foundations of the Wing of the Portico of the Atrium were discovered, and of the passage to the Tablinum. The rocchi di Colonne, and fragments of Capitals, Bases, Architraves, Fregj, and Cornici found there while working the land, confirm its ornamentation.
Terme, or Imperial Baths, site of the Apostolic Chamber. 1. Area around Bagni. 2. Main entrance to same. 3. Peristyle. 4. Noble Hall leading to various Baths with a fragment of grotesques painted in the Vault. 5. Lateral Essedra to the Hall with Niches. 6. Cross-shaped room, with four Modiglioni, which support the Vault decorated with very fine Stucco. It corresponds in front of the aforementioned Essedra. 7. Large windows for light in the Chamber: the one in the middle has a Door communicating with a Corridor underneath, which goes around the Chambers of Baths. 8. Circular room for use as an apoditerium, or noble despoiler, with niches and vault painted in grotesque. It received the light in the middle of the emissary, and from the windows adorned with columns. 9. Rooms for Baths with Windows facing West. 10. Access to go around the Baths, for the use of the Hypocaust, or Stoves. The same supported a terrace with a podium equal to the Fenestre de Bagni. 11. Tool rooms, and comfortable rooms in the bathrooms.
Imperial Praetorium; place, distinguished by its location on a hillock higher than the Villa, facing the Gardens and Avenues, from which one passed to the residences of the Emperor and his family; as also from underground Corridori. It is supervised by Celle for commodo dé Liberti, and Villià, who took care of the Villa and its different parts. The distribution of these Cells will be observed in another Map, where the underground Factories which invest the various Poggi will be indicated. This factory belongs below to the Apostolic Chamber, and above to Messrs. de Angelis of Tivoli. 1. Entrance from the area of ??the bathrooms described, at the Scala del Poggio P. where there was a hanging garden. 2. Corridor, which serves as a substructure to the aforementioned Poggio, and joins the Scala described, and other underground Corridors. 3. Access to the main Corridor, which communicated underground from the Ark indicated above to the various Imperial Factories. 4. Branches of the same Runner. 5. Conicolo, which at the end of it has a Well with treads for ascending to Poggio P. 6. Substruction wall to Poggio R. the highest site of the Villa, missing many Factories for the use of the Emperor and his Family. 7. Staircase, which from the hanging garden of Poggio P. rose to the upper one of the Pretorio. 8. Entrance of the same Praetorium. 9. Hemicycle, which faced an avenue of the expansive Garden located in the great plain of Poggio R. It serves as a communication gate with the Scala and with the Garden. 10. Rooms for the Portinari of the Praetorium and of the Garden. 11. Lateral porticoes of the Peristyle of the Praetorium, which adorned the aspect facing the great Garden. 12. Peristyle of the Praetorium. In the quarries made by Messrs. de Angelis, drums of striped columns of Cipollino marble were found, with capitals of the Doric order. 13. Noble corridor around the Peristyle, with loggias, which relate to the sub-area of ??the Baths. 14. Noble halls and other entertainment chambers. The use of this Praetorium could serve for the Emperor's hearings in the large garden, and some of the chambers for the noble hall, of rhetorians as bodyguards.
Pinacoteca Imperiale, or Gallery of Statues, and Paintings. It is located on the aforementioned Poggio, and joins a building body, which could serve above as a winter residence. The plans for the construction of the Poggio above the Stadium could contain the Freedmen of the Imperial Court. Now site of Count Centini. 1. Open gallery, which has another lock underneath for paintings, the vault, and the walls are painted in grotesque. The painted tables were hung in the divisions of the same. 2. Gallery which was covered by an isolated Portico, and decorated with Columns, in the base of which on one side were the Windows to illuminate the closed Portico, and on the other the Niches for the Statues. 3. Atrium of the Pinacoteca. 4. Entrance to the same. 5. Passage from the same to the adjoining houses. 6. Runners of access to the Cells, and Halls. 7. Hall. 8. Cubicle, or Bedroom. 9. Hanging courtyard to give light to the Cubicle. 10. Triclinium, or Cenazione facing west. 11. Conclaves for commodus of the Cubicle, and Triclinium. 12. Conversation room. 13. Loggias, which overlook the Stadium for observing the Games. 14. More rooms for different uses.
Imperial Palace, or summer apartment. This Factory is in the assets of the Con. Hundreds. 1. Entrances of the Palazzo corresponding to the Viale del Giardino. 2. Room and corridor leading to the vestibule of the great peristyle of the palace. 3. Rooms for Portinari, and entrances to the Garden. 4. Octagonal vestibule corresponding to the middle of the Peristyle. 5. Peristyle, place which today is called Piazza d'Oro. The columns of the eight Portico were of Cipollino Marble and Oriental Granite arranged alternately. Those in the walls are of cement covered with very fine stucco: the floors were of mixed marble. Discovered years ago by the indicated owner. 6. Oecio or Sala Corintia of very attractive and capricious structure, which faces the said Vestibule. Its ornaments were of mixed marble with columns of granite. 7. Essedra at the back of the room, with marble encrusted niches. He appears to have served as a Tribunal. 8. Noble triclinia, or dining rooms. 9. Rooms decorated with columns with a niche in the back 10. Cubicle, which has a semicircle in the back. 11. Staterooms, and commodities. 12. Small Portico on the Garden R.
12 March 1812 Thursday
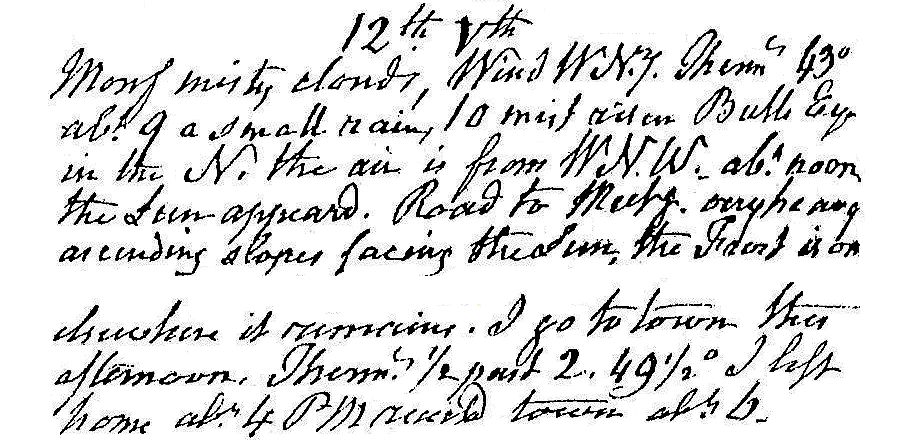
Morning misty clouds, wind WNerly. Therm. 43°. About 9 a small rain, 10 mist rain bull's eye in the N. The air is from WNW. About noon the sun appeared. road to Meeting very heavy ascending slopes facing the sun. The frost is on elsewhere it remains. I go to town this afternoon. Therm. 1/2 past 2 49 1/2°. I left home about 4 PM, reach town about 6.
12 March 1819
Death of Miers Fisher at Mulberry Street, Philadelphia (not at Ury House), three months shy of his 71st birthday.
12 March 2007
...and speaking of random tangents
"In a sense Asimov, Heinlein, and the masters of American Science Fiction are not really writing of science at all . . . They're writing a kind of fantasy fiction about the future, closer to the Western and the Thriller, but it has nothing really to do with science . . . Freud pointed out that you have to distinguish between analytic activity. which by and large is what the sciences are, and synthetic activities which are what the arts are. The trouble with the Heinlein-Asimov type of Science Fiction is that it's completely synthetic. Freud also said that synthetic activities are a sign of immaturity, and I think that's where classical Science Fiction falls down."
--Ballard, Speculation, 1969.
Upon first reading this passage, thoughts of how Piranesi's Il Campo Marzio dell'Antica Roma and particularly the Ichnographia Campi Martii have been largely misinterpreted by 20th century architectural 'scholarship' came to mind. The synthetic quality of Piranesi's archaeology (before archaeology was formalized into a science) is all the critics/theoreticians saw, and they completely discounted the analytical aspect of Piranesi's archaeology. Basically, a non-analytical analysis resulted in a synthetic interpretation.
The wonderful thing about Il Campo Marzio dell'Antica Roma (including the Ichnographia Campus Martius) is that the distinction between the analytical and the synthetic is never manifest--the work seamlessly embodies both natures.
"Science now, in fact, is the largest producer of fiction. A hundred years ago, or even fifty years ago even, science took its raw material from nature. A scientist worked out the boiling point of a gas or the distance a star is away from the Earth, whereas nowadays, particularly in the social, psychological sciences, the raw material of science is a fiction invented by the scientists. You know, they work out why people chew gum or something of this kind . . . so the psychological and social sciences are spewing out an enormous amount of fiction. They're the major producers of fiction. It's not the writers anymore."
--Ballard, Speculation, 1969.
Is Herzog and deMeuron’s plan for the Parrish Art Museum a great great great grandchild of the Ichnographia Campus Martius. Catherine de Ricci wo bist du? ten years ago.
Now to complete the digital terrain model of Ury.
12 March 2013
Old school - when it was done manually - anyone care to share some old work?
Went to a 5 year program. After 3rd year, worked for the Historic American Building Survey, Perry, Missouri, Summer 1978. Took a year off from Studio. Worked for H.A.B.S. again, Savannah, Georgia, Summer 1979. All H.A.B.S. drawings are ink on mylar, and searchable online at the Library of Congress web site. In 4th year studio (the 'working drawing' year), I found out that all my experience of drawing with ink on mylar ironically made me trice as fast drawing in pencil.
Fall 1979
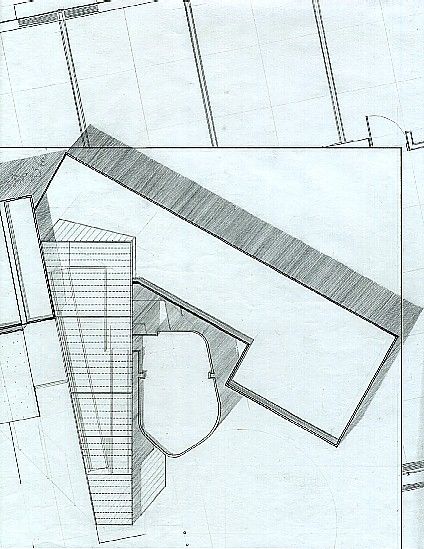
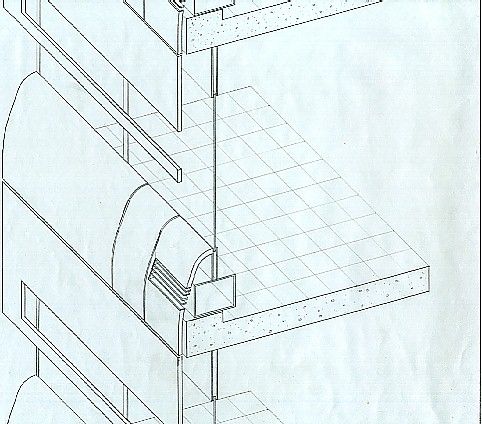
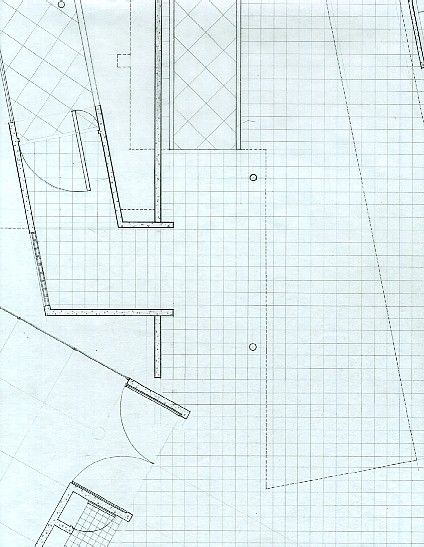
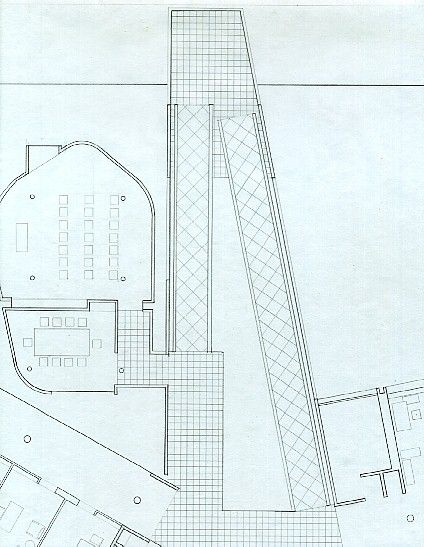
Spring 1980
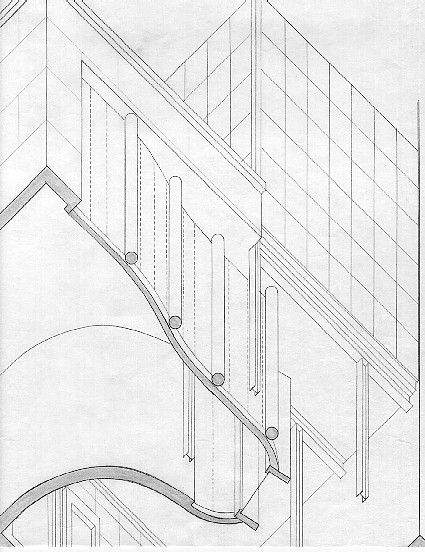
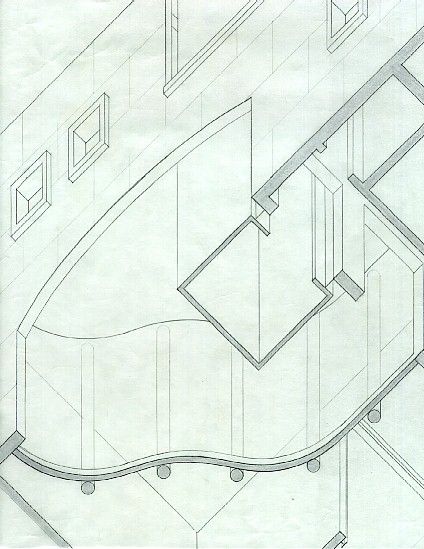
12 March 2017
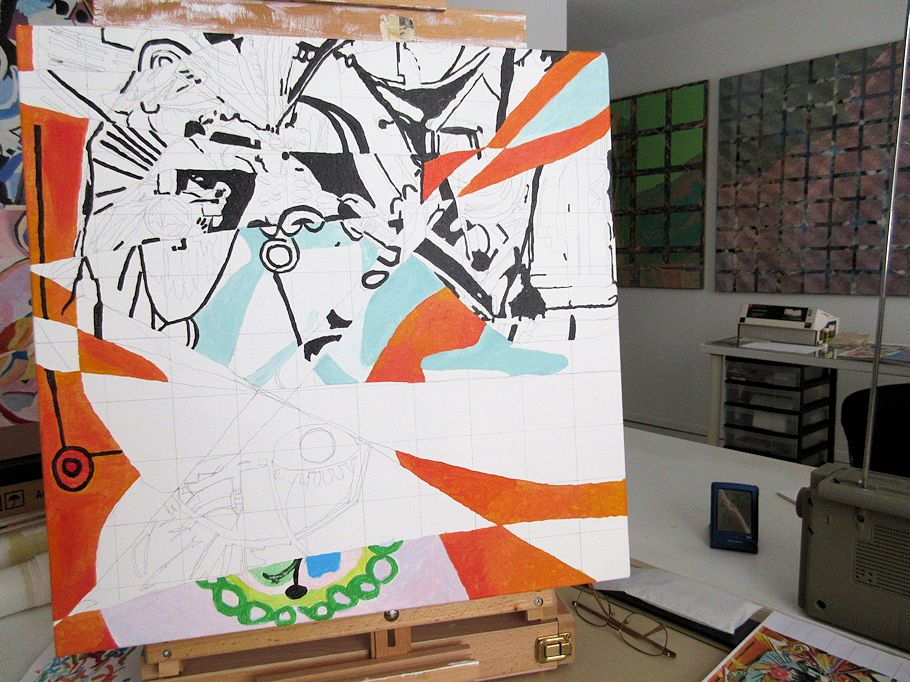
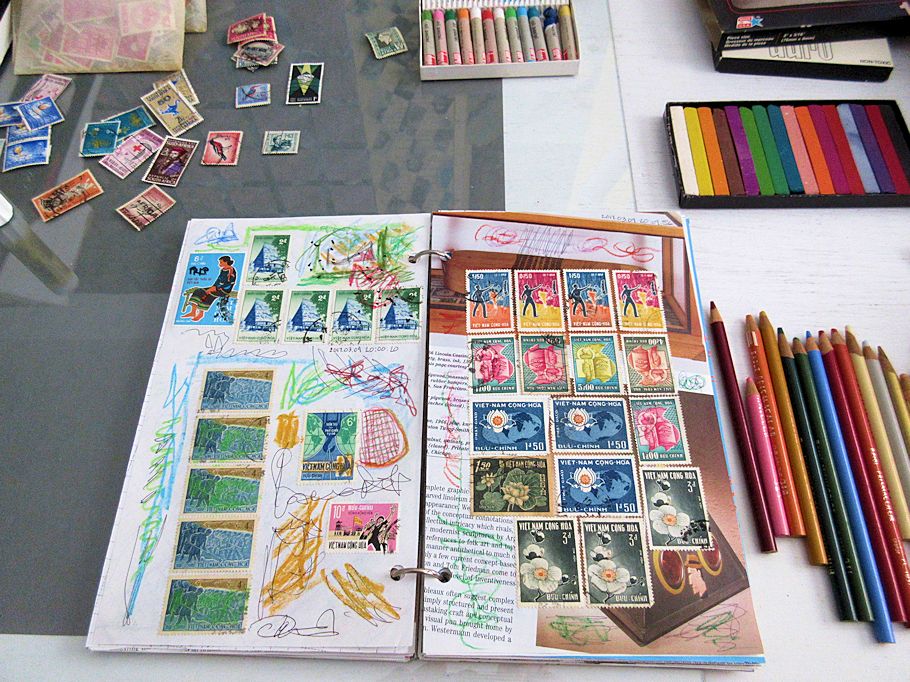

zero zero one
12 March 2022
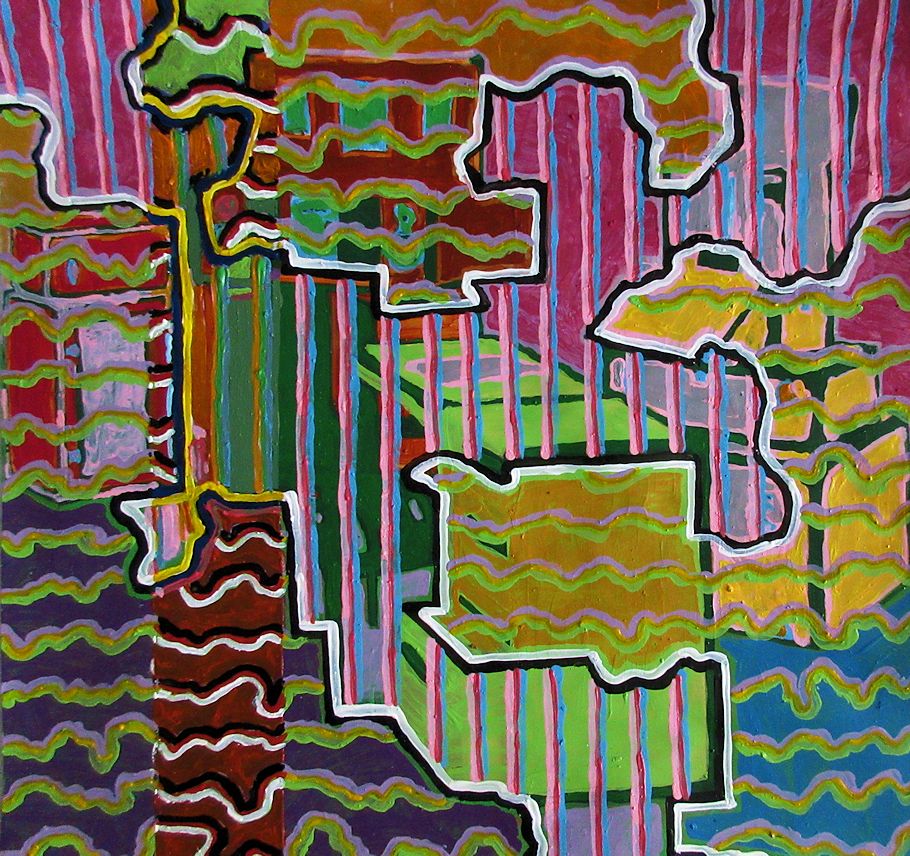
12 March 2023 Sunday
Not until this afternoon while working on tomorrows page did I learn (again) that Miers Fisher died today in 1819. A kind of calendrical coincidence echo of my finding out about the Constantinian Lateran basilica on the date of Piranesi's death.
It's metaphysically strange to ask myself why all these people and discoveries are falling into my lap, while it's a reality for me now to know what it's like having my brother fall into my lap to save him from falling potentially crushingly onto the floor--three times in the last 24 hours.
Interestingly, and perhaps even fortuitously fittingly, Miers Fisher died (and often lived) on the same block as (or on the block facing) the National Constitution Center. It's almost 25 years since I've walked on that part of Arch Street.
|