Vincent Scully Jr., Louis I. Kahn (New York: George Braziller, 1962).
Preface
Text
Biographical Chronology
Chronological List of Buildings and Projects
Plates
Two Statements by Louis Kahn
Bibliography
Illustration Credits
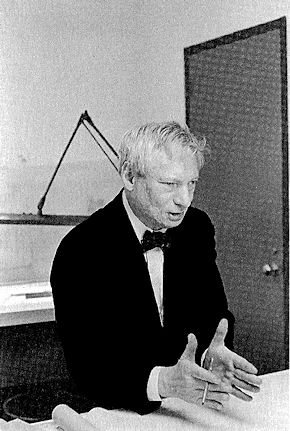
| |
Preface
"One feels the work of another in transcendence--in an aura of commonness and in the Belief" --Kahn, 1961
It has seemed proper for this preliminary study to concentrate upon Kahn's buildings and projects and to treat his architectural theory as it interprets those works or can itself be interpreted through them. Kahn is therefore allowed to speak for himself at the rear of the book, where two of his major statements of principle and method, one of 1955, the other of 1960, appear in full.
In my Modern Architecture and elsewhere I have attempted to state Kahn's position in relation to the history of architecture as a whole. Such general considerations are not absent here, but they are not normally in the foreground. The attempt is to focus directly upon Kahn himself, which it is a privilege to be able to do. Interpretation, as noted above, is necessary, but the facts are more essential still, because no book has hitherto been written about Kahn and the numerous articles that exist are fragmentary and often inaccurate, through no fault of their authors, because of previous lack of data. Extensive chronological lists of biographical events and buildings have therefore been appended, as well as a substantially complete bibliography. Errors and omissions may still be found in them, but they have made use of Kahn's records and personal recollections as well as of all other available sources. They have taken shape largely through the efforts of individuals other than myself. Much material for them was gathered by Thomas R. Vreeland, Jr., of Philadelphia, a graduate of Yale, who was employed in Kahn's office for a number of years, and they have been completed and rearranged under my direction by Robert A. M. Stern, a graduate student at Yale, whose developing study of the life and times of George Howe, a close associate of Kahn's, has aided me immeasurably in this book. I am also indebted for much help to Marshall Meyers of Kahn's staff, a former editor of Perspecta, to Miss Helen Chillman of the Yale Art Library, and to Richard Wurman and various other members of Kahn's office and of his Master's Class at the University of Pennsylvania. To the students of architecture at Yale, who have since 1952 been faithfully publishing Kahn's work in their journal, Perspecta, goes my heartfelt appreciation, as will, I think, posterity's. I am most of all grateful to Kahn, as they are, for the years I have known him, for what he has taught me about the inexhaustibility of man, and for the questions his work has forced me to pose.
There are no footnotes; references made in the text are all cited in the bibliography.
New Haven, March, 1962 V.S.
| |
Vincent Scully Jr., Modern Architecture (New York: George Braziller, 1961), p.38ff:
. . . Aalto's method is therefore at once functional, visual, plastic, and flexibly expressive. In his civic center for the town of Saynatsalo, one thinks of Romantic-Naturalism among the pines, where the forms are
hard, the profiles jagged . But the brick masses cantilever out above the lower zones with a threatening instability and dramatize entrance into the court along the stairs between them. The building solids are so arranged as to invite such movement and to respond to it, and the cutting edge of the high council chamber, with its linked joints gathered inside it like clasped hands, rises above the other profiles as the appropriate termination of a climactic shape around which all the other masses move.
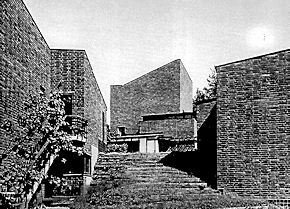
Alvar Aalto. Civic Center, Säynätsalo, Finland, 1951-51. Courtyard from the west.
Aalto's design is convincing because, unlike the new classicism, it is interested in what people do and, unlike Wright's work, does not attempt to smooth out individual actions into a single rhythmic movement. On the other hand, it is still partly picturesque, because the structure is pushed around at will for the
complicated compositional effects desired. The next step, therfore, has been one that has sought to integrate what the building is to be used for with a structural system that is not only necessary
to the function and the form, but that also makes its own active demands felt, or, as Louis I. Kahn puts it, "What does the building want to be?"45 Or, more specifically, how do the spaces that the
functions require want to be made? Kahn's answer, beginning to take shape with the Yale Art Gallery, of 1953, and gaining strength with his project for a Community Center at Trenton, of 1956-59, first involved a rehabilitation of the column or pier as an integrally space-defining solid.
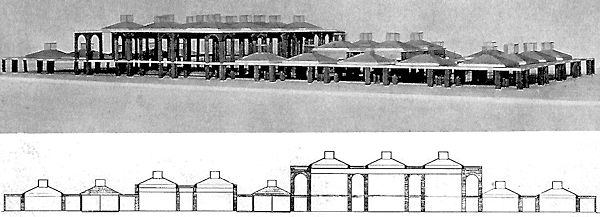
Louis I. Kahn. Community Center, Trenton, New Jersey, 1955. Section and model.
In this way Kahn was able to go beyond classicism's line and plane to a columned bay system three-dimensionally conceived, like Brunelleschi's, but more archaic in its mass. At Trenton, each grouping of low or high columns, making both major and "service" spaces, had its own precast concrete roof cap, so that the building would have created an elaborate environment of separate but densely grouped structural entities, seemingly capable of standing, crouching, withdrawing, advancing, like a whole Birnam Wood on the march.
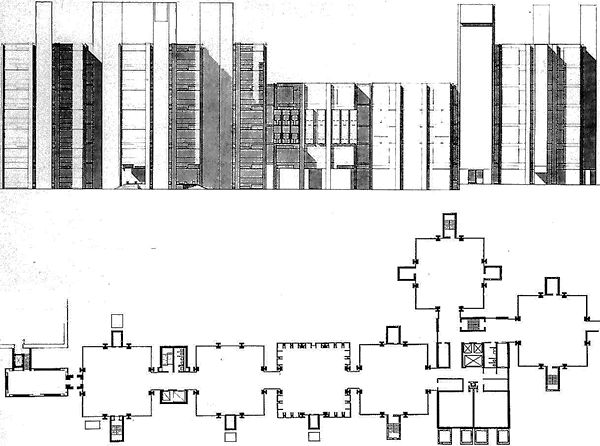
Louis I. Kahn. Richards Medical Research Building, Medical and Biology Laboratories, University of Pennsylvania, Philadelphia, Pennsylvania, 1957-60. North elevation and plan.
Finally, Kahn's Medical and Biology Laboratories for the University of Pennsylvania integrate space and massing with structure, through a system of concrete columns, crossed beams, and spandrels. Thus the setting created for human action does not seem an arbitrary extension of the human desire for utterly untrammeled perfection-as those by Mies do-but has a challenging, rational, and solemnly active reality of its own. The topological sequence of the structure, which creates the cantilevered bays of the exterior, embodies an intellectually exact pattern, while the brick-clad towers, more simply powerful than anything by Aalto, house stairs and exhaust- and intake-vents for the laboratories. Their vertical masses recall the noble, actively grouped, compellingly urban towers of those medieval towns, such as San Gimignano, which Kahn no less than Aalto loved; but they, too, are "what the building wants," vertical circulation and breath.
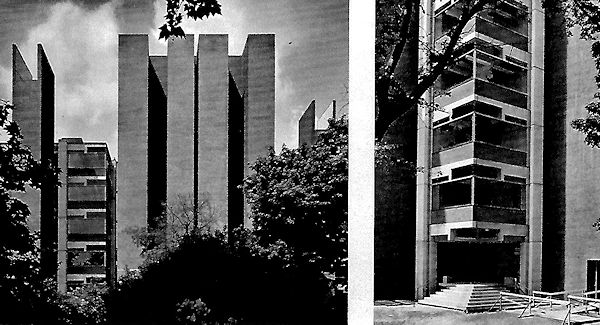
Medical Laboratories. From the south. Medical Laboratories. Entrance.
Kahn's method in the Medical Laboratories is therefore perhaps closest to Wright's in the Larkin Building--a structurally "organic" method-but Kahn avoids Wright's engrossing envelope and his euphoric spatial interweaving. Instead, here as in later projects not yet complete, Kahn's design enforces human recognition of an environment both meticulously realistic and heroic in itself: one which is intended to make the scientist feel not in command but both mysteriously and comprehensively challenged. So Kahn's buildings are reverently built, monumentally constructed of toughly jointed parts. They reject the easier releases of spatial continuity and neo-classicism alike, and most architects seem to regard the method which is producing them as the most potentially creative, truly" objective," one in use today. The movement carried on by the "Brutalists" in England, most particularly by Smithson, is symptomatic of the trend: first toward Mies, then toward Aalto, now in the direction of Kahn. James Stirling's and Colin Wilson's work, while showing the same trend, seems most directly influenced by some of Le Corbusier's later buildings in brick and concrete," but the achievement of Le Corbusier has been so unique in modern times that it deserves to be discussed in conclusion and on its own.
Le Corbusier has been the most influential architect of the past forty years." I should like to consider only a single aspect of his work, but one which seems to me to be the most important and, perhaps, the least understood." It is this: Le Corbusier, after a lifetime of consistent effort, finally discovered a means for embodying the human act in architectural form, almost as Sullivan had done, but more passionately and, if I may use the only other appropriate term, more ironically. That is to say, Aalto's architecture, as we have seen, derives from human action and expresses itself as a flexible container of it and, in group designs, as an equilibrium between active masses, while in Kahn's the environment for action becomes a kind of integrated, demanding force itself. With Le Corbusier the case is different. His method became one which made a building not only a container for human beings and their functions-as most buildings are-but also-as most buildings are not-a sculptural unity that itself seems to act, like figural sculpture, and so acting to embody the peculiarly human meaning of the function it contains.
. . . broke away from the rectangular boxes of the International Style and bore fruit in Le Corbusier's brick-walled, concrete-linteled houses of the fifties, such as the Maisons Jaoul at Neuilly and the Sarabhai Villa at Ahmedabad. The lintels, brutally scaled, are now so thick that the brick walls can be irregularly placed beneath them, even upon them over voids. The system is thus both structurally integral and, in Le Corbusier , s own term, "dynamic." At the same time, the mass of the roughly surfaced solids exerts a real pressure on the spaces they create, so that action, though still encouraged, is now rather realistically tested, as in Kahn's and Stirling's work (certainly derived from this), by the harsh structural fact of the environment around it. Indeed, it is at this point, and in this kind of solid building in common materials, that Wright, Le Corbusier, Aalto, and Kahn, despite the fundamental differences between them, all approach each other and seem to offer the most promising way out of academicism for the younger men. The future, in a general and even a vernacular sense, would seem to lie just here, in an architecture reinvested with the tenaciously physical force of the Western architectural tradition.
45. Kahn's career has probably been the most unusual of any contemporary architect's, in so far as its maturity came so late. Kahn was born in Estonia in 1901 and brought to Philadelphia as a child. There, as he has said, he derived his education from the Public Library, the Museum, and the University of Pennsylvania. (Once, asked to define a city, he replied: "A city is a place where a small boy, as he walks through it, may see something that will tell him what he wants to do his whole life.") Kahn's opportunities for building were delayed by depression, war, and his own integrity, but the long years of waiting apparently resulted in a richer intellectual and emotional experience than most architects, successful in youth, have been able to assimilate. (Of his trip to Pisa he wrote: "When I first came to Pisa I went straight in the direction of the Piazza. Nearing it and seeing a distant glimpse of the Tower filled me so that I stopped short to enter a shop where I bought an ill-fitting English jacket. Not daring to enter the Piazza I diverted to other streets toward it but never allowing myself to arrive. The next day I went straight for the Tower, touched its marble, and that of the Duomo and Baptistry. The next day I boldly entered the buildings." Of his trip to Paestum he was moved to say: "Reflect on the great event in architecture when the walls parted and columns became." He also wrote: "What a column is in steel or concrete is not yet felt as part of us. ") The first of Kahn's mature buildings was the new Art Gallery for Yale University, designed when he was fifty-two years of age. He now has many commissions, and a monograph should be written about his work. So far, his projects have been best published, appropriately enough, by the architectural students of Yale University, to whom he gave so much as a teacher. Perspecta, The Yale Architectural Journal, 2, 1953, pp. 11-27; 3, 1955, pp. 47-63; 4, 1957, pp. 2-3, 58-65. Recently, Architectural Forum, CXIII, 1, July, 1960, pp. 82 ff.
|