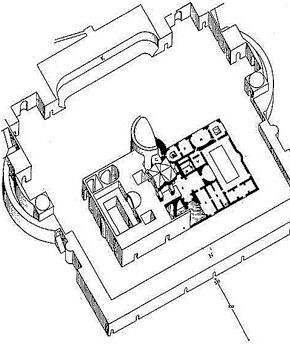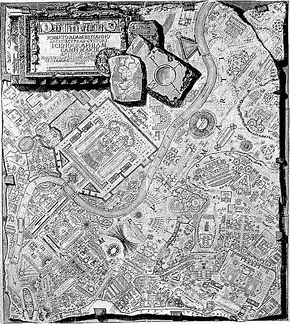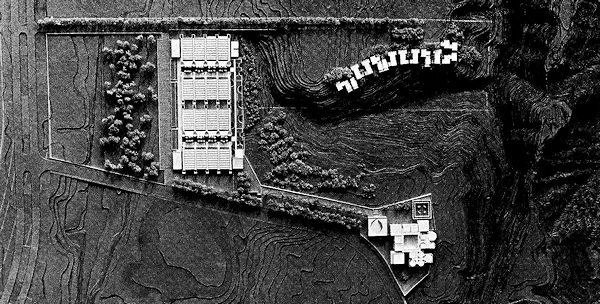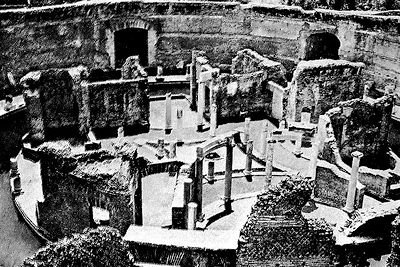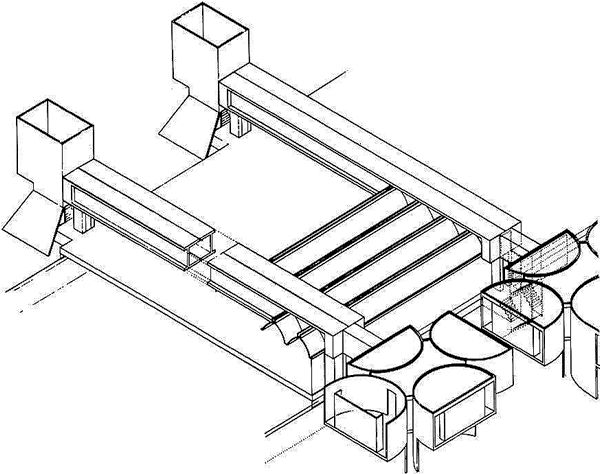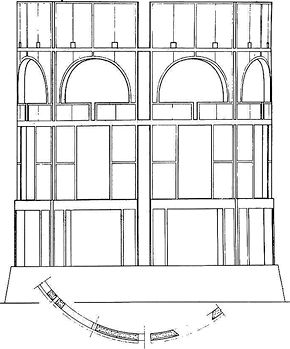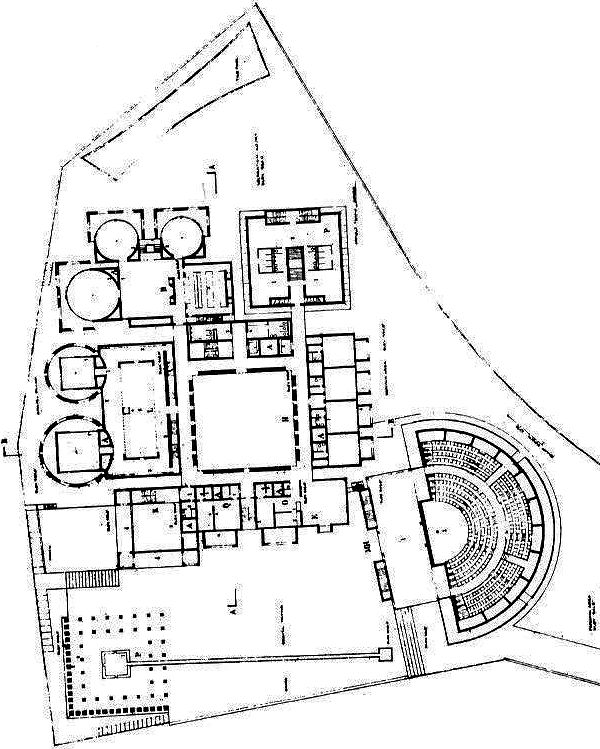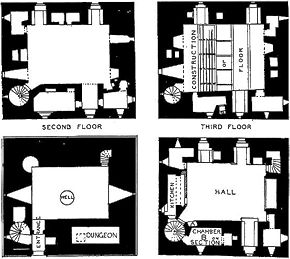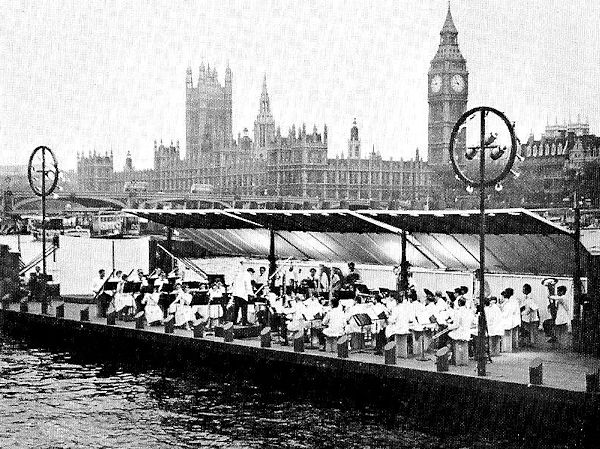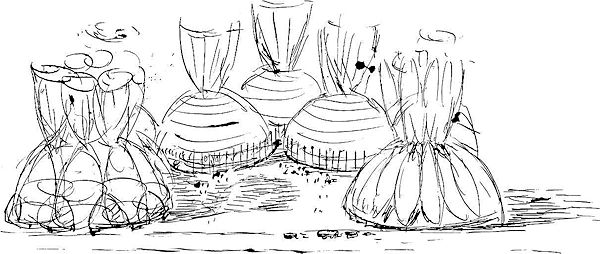Vincent Scully | Louis I. Kahn |
| Not so in the studies between the laboratories; their problem demanded a more complicated sequence of Form and Design, and its solution was again characteristic of Kahn. Early shapes used were pure derivations from the fanning pattern of the lower peristyle of Domitian's palace on the Palatine or from the "Teatro Marittimo" of Hadrian's Villa. It will be recalled that Wright had long before adapted the plan of the Villa as a whole for his Florida Southern College of 1939, and had used shapes from or related to it in later projects, while Le Corbusier had supplemented his sculptural Hellenic impulses with a series of drawings of the Villa's spaces which culminated in his top-lit megara at Ronchamp. More directly, the shapes used by Kahn can be found not only in Choisy but also infinitely repeated in the composite photostat of Giovanni Battista Piranesi's maps of Rome, drawn by him for his book on the Campus Martius, probably of 1762, which now hangs in front of Kahn's desk. Nervi, too, has used this curvilinear pattern in some of his ribbed slabs. Kahn had intended to support the studies on columns which arose from the associated garden at the lower level to grasp them about at the thirds of their arcs; but a further stage of Design intervened: the scientists could not see the sea from these shapes. Thus they were modified and the present simpler forms grew out of them.
|
|
|
Patterns from Rome and, most particularly, from Ancient Rome as imagined by Piranesi at the very beginning of the modern age, have played a part in the process at the Meeting House as well. (An early sketch had been traced by a draftsman, partly as a joke, from a plan of one of the units of Hadrian's Villa itself. "That's it," said Kahn.) The major fountain splashes within a colonnade partly untrabeated, a ruin. Rounded shapes, to be found again and again in the Piranesi plan, and contrasting with the austere court inside, now push out from the main mass, recalling the splendid follies of 18th-century gardens but mightier than they: Walls "that nothing lives behind," shielding the glazed spaces from glare. They are to be constructed of poured concrete, reinforced and calculated, like the squat piers of the laboratories, against earthquake tremor. Because Dr. Salk felt that stone would be more soothing to the eye than concrete, Kahn sheathed them (and they will remain so at Salk's request if the money holds out) in soft yellow-brown Cordova sandstone from Texas, full of fossil crustaceans and more ambiguous biological forms. Kahn used the thin sheets of this stone in a special way, however, since he left spaces between them approximately where the reinforcing tenses the concrete. It is a classic system of wall articulation, rationalized in new structural terms. Here, through his own process, Kahn goes beyond the flat planes of Luanda to an expression the Beaux-Arts had never quite attained: that of an integral Rome, with a noble wall of cladded concrete, voluminous, generous, and arched, behind which Hadrian himself would have felt at home to ponder the complex structure of life. What, after all, is the question biologists ask, but Hadrian's, that begins: Animula vagula blandula, Hospes comesque corporis. . .
|
|
|
Again a parallel with Wright comes to mind, in which Kahn has compressed two or three decades of Wright's career into a few years. That is, Wright's work from 1902 to 1906, despite the formative influences upon it from the Shingle Style, Japan, and so on, was almost pure invention in terms of reintegration, thus a true beginning. So also Kahn's from 1955 to 1959. From 1914 onward, Wright seems to have welcomed memory more and more and to have incorporated its shapes more obviously in his work: Mayan in the teens and twenties, finally, by the late thirties, Rome and its antecedents. So now Kahn in 1962. It is probably no accident that both turned to Hadrian, since that haunted Emperor was perhaps one of the first, certainly one of the most conspicuous, men in Western history for whom--all ways having opened, which more true than another?--conscious, selective memory was a major determinant of life.
|
|
| In 1961 Kahn designed a barge which sailed up and down the English Thames all summer and from which the American Wind Symphony of Pittsburgh played and fireworks were shot off at appropriate intervals. He liked being listed on the accompanying program as "Barge Architect." Originally, the barge's canopy was to have been an inflated membrane of some sort, and plastic-impregnated cloth balloons formed the structural and spatial motif in Kahn's project of the same year for a General Motors Building at the New York World's Fair of 1964. As in Le Corbusier's Phillips Pavilion at Brussels, of 1958, various images were to have been projected upon the interior surfaces which here, however, all expand, pinched at the neck like paper bags prepared by a boy for bursting.
|
|
www.quondam.com/40/4003t.htm | Quondam © 2017.04.11 |
