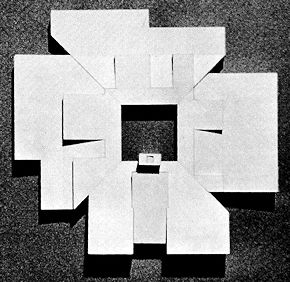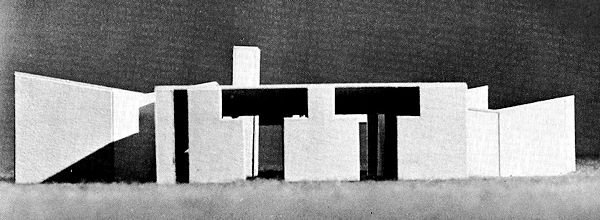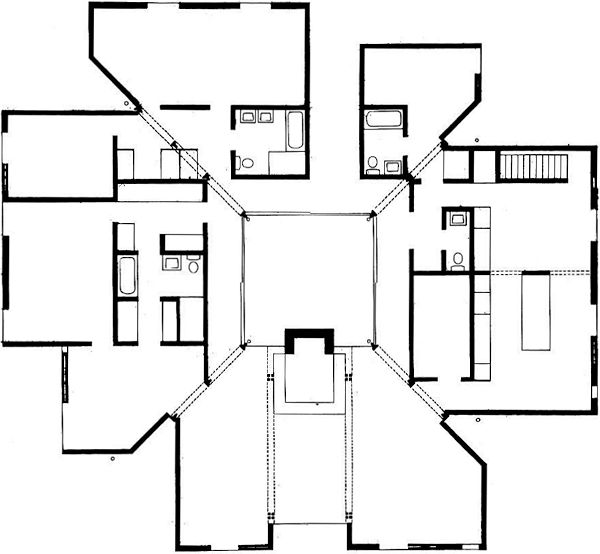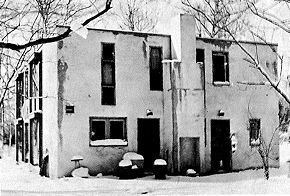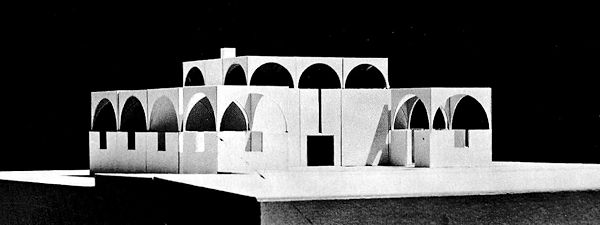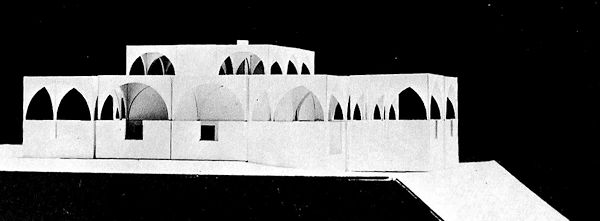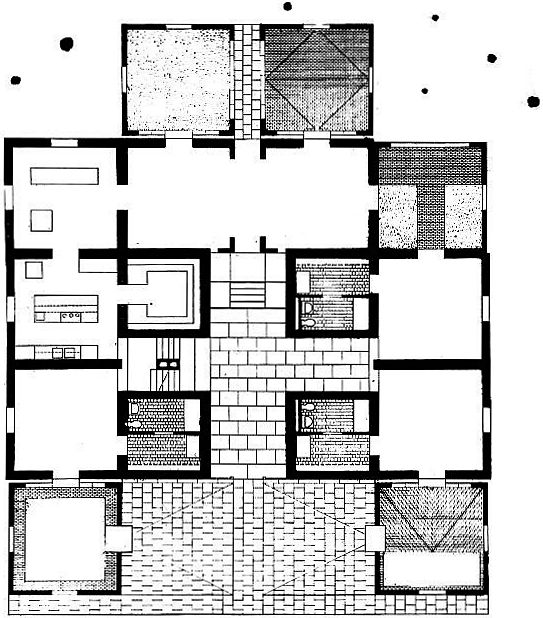Vincent Scully | Louis I. Kahn |
| Much the same process of Form and Design can be felt in Kahn's Goldenberg House project of 1959. He has described how he felt it first as a symmetrical cube. Then the functions kept trying to push out of the cube to find their own free shapes, but the cube tried to hold them in with its linear discipline. Finally Kahn discovered that he could frame them diagonally and hold them to Order that way. So seen, the folded planes of the house are wholly alive around the purely square void of its central court, from whose corners the framing diagonals radiate, as if tying back the outward-thrusting spaces but drawn upward by them toward the light. The complex intersections in plan and massing are thus not picturesque but wholly expressive of two systems of formulation: the will to be general and the will to be specific; to be ideal, and material.
|
|
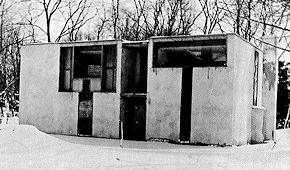 House for a single person, Chestnut Hill, Pennsylvania, 1959-61. Entrance side. | Kahn's house for a single person in Chestnut Hill, of 195961, seems much more conventional. It is a simple cube with timber spans, a tough and blocky mass, split through the center by its circulation area. The wide windows above with slots below recall those of the Goldenberg project, but here they are proportioned with more active force. The opening wooden panels in them are of the Le Corbusier type, as is the two-storied, balconied living room and, from an earlier era, the stucco finish on the masonry walls. The spattered windows of the kitchen side are functionally placed but also suggest both Le Corbusier and the English Brutalists. |
|
| In the Fleisher House project of 1959 Kahn's sense of space, structure, and light opened up the round arch for him once more. The plan, unlike that of the Goldenberg project though in study at the same time, remains basically symmetrical, because here it is purely the spacestructural Order which suggests and finally dominates the Design. These are spatial units, made of bearing masonry walls with pre-cast arched caps set upon them. Some of the arches are glazed, others bricked, some open. The rectangular walls rise higher than eye height, though sometimes cut into by small voids for view, and a taut volume of air and light expands above them. Le Corbusier's vaulted projects of the fifties are recalled, but most of all the Mediterranean tradition behind them, as the arches touch lightly upon their supports, seemingly held up, like some of Hadrian's, by the very atmosphere they define. The rounded void with a slot below can also be found at Roman Ostia, visited by Kahn in 1950.
|
|
|
|
|
www.quondam.com/40/4003q.htm | Quondam © 2017.03.31 |
