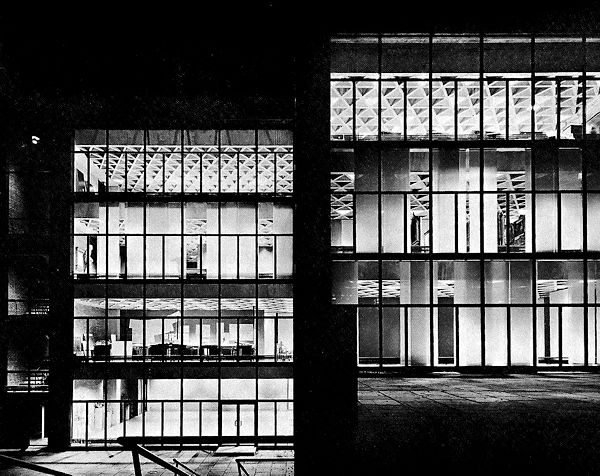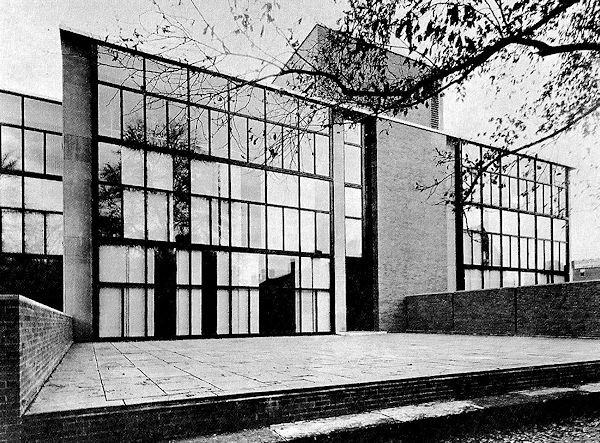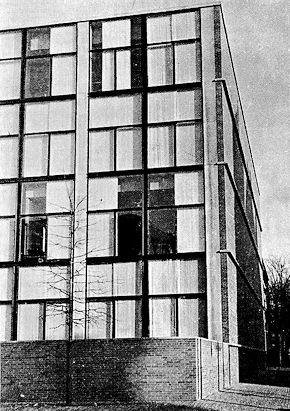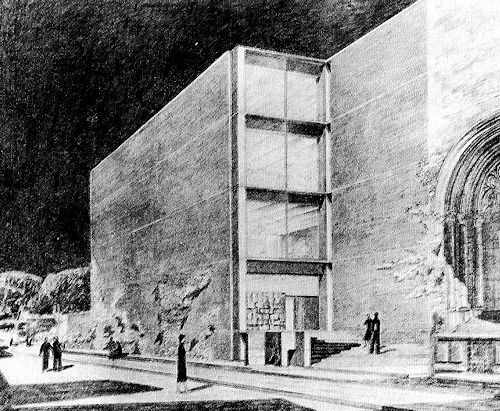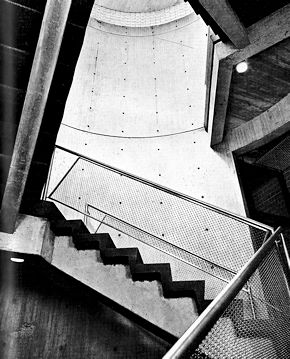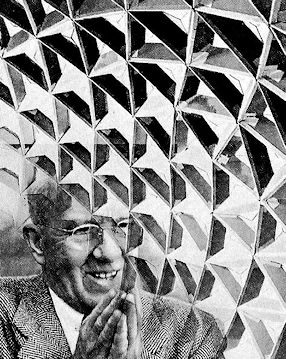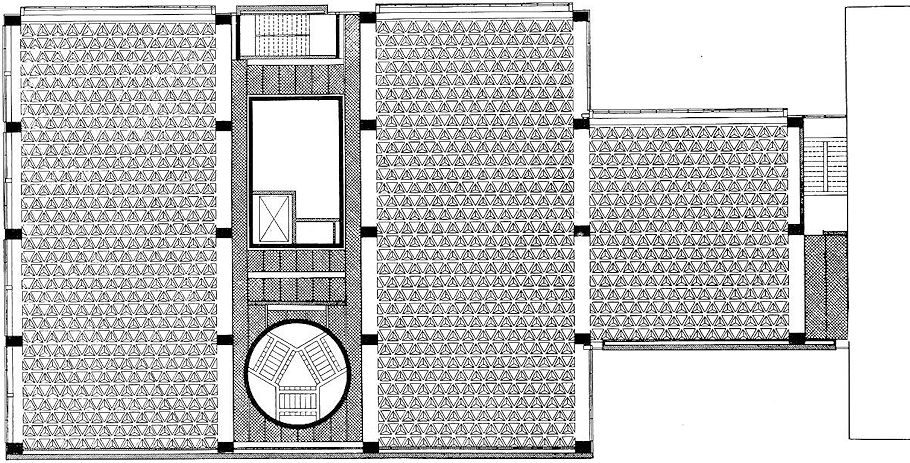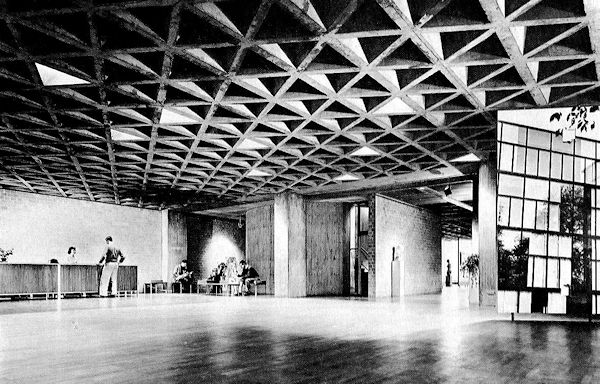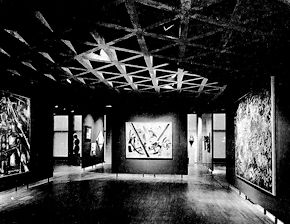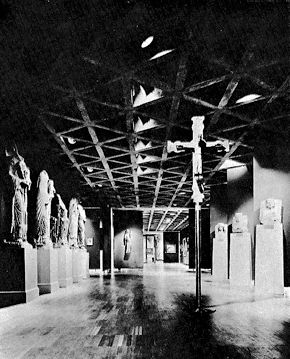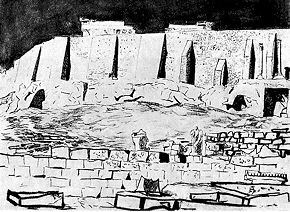Vincent Scully | Louis I. Kahn |
|
Yet it was the late work of Mies which had the most immediate effect upon American architects in the early fifties, and it is Mies one thinks of in the first phases of Kahn's design for the Yale University Art Gallery and Design Center, of 1951-53. Kahn received the commission for this crucial building, the first modern one at Yale, through Howe's persuasive influence. The project, an addition to the old art gallery, was required to accommodate for some years almost two floors of architects and a basement of graphic designers, as well as gallery exhibition space and offices. Eventually the whole was to become gallery, as it will do when Paul Rudolph's Art 'and Architecture Building is completed across the street. Thus it was almost impossible to design specifically for this program. All any architect could do was to make spaces which were as large and uncluttered as possible in order to allow for maximum flexibility and openness. Consequently, the decision to design the floors as simple open lofts was not itself a Miesian one but was related to that architect's general practice, as was the clear rectangular envelope in which they were contained and the precise linear detailing of its window walls.
|
|
|
|
|
| Inside, much else occurred. Early in the design Kahn gathered the circulation and utilities together in a rectangular space through the center of the building. Part of this section was a circular stair tower with splendidly diagonal flights within it. He then made drawings for a series of concrete vaults, carried on beams, which were to span the major spaces from east to west. The design wavered between this and other schemes until Buckminster Fuller, Kahn's old acquaintance from Shelter, came to Yale in 1952 and talked incessantly for some weeks. Out of this traumatic event grew one of Fuller's great-circle domes (triangular, spherical structures), built of cardboard by dazed students and placed on Weir Hall tower, where it rotted impressively for some time. Kahn sometimes admits, sometimes denies, that all this affected him; but the fact remains that the final, post-Fuller scheme for the Art Gallery's span was now conceived by him as a concrete space frame, made up of tetrahedronal elements and poured in place. The design was modified by the consulting engineer, Henry A. Pfisterer, because of the problems of shear involved in the small sections at the points where the tetrahedrons joined. It became a braced beam system, but the visual effect remained more or less tetrahedronal. Since the slab for each floor was poured across the apices of those shapes a continuous horizontal void resulted, through which Kahn ran channels and ducts for flexible lighting and ventilation from the central service core. The mechanical equipment was now an integral part of the building's hollow fabric. |
|
|
|
|
| The columns were kept as few as possible, in line with the impossibly flexible program, and this Kahn was later bitterly to regret. Movable "pogo panels" were designed so that many works of art could be displayed, isolated or with others, while still allowing the main volume of space and structure to remain clear. The final effect of the interior as a whole, despite its vicissitudes, was of uncompromised integrity and force. All the old words out of Gothic Revival architectural criticism were recalled by it: honesty, reality, masculinity; and it was praised in this way by a host of admirers from contractors to deans. The concrete was left rough with the marks of its forms upon it, as Le Corbusier had already treated that material, but Kahn's shapes were crystalline, not muscular. The massive, repetitive, mathematically insistent canopy of the ceiling thus set off the specific works of art below it as, in my opinion, no white plane of plaster could have done. Their dense and luminous embodiments of human action were now tested by a forceful environment with its own physical order counter to theirs; and, as the Greeks well understood, their special qualities and meanings were enhanced thereby. The analogy is not strained, since we largely construct the settings for our actions and our works of art; the Greeks chose natural ones of special authority. In that sense Kahn, as in later buildings, was constructing a landscape, "ageless and unwearied," physically expressive of Law. But so well did he create the flexibility desired by his clients that a later gallery regime--impelled, ironically enough, by that preference of the thirties for weightless planes and pristine hermeticism (Museum of Modern Art) which Kahn had by now outgrown--was able to mutilate the interior considerably by throwing out the pogo panels and sheathing over most of the columns and concrete block walls. This event might be considered of small importance, since some day it will obviously be rectified (the building can carry its scars, a witness for it) except for the fact that it gave added impetus to Kahn's thinking about how the spaces should have been ordered and constructed so that what they "wanted to be" might have been made so clear that alterations would have been inconceivable. He recognized, for example, that the preconceived rectangular plan and column placement had never been brought into accord with the triangular order of the spanning tetrahedrons. |
|
|
www.quondam.com/40/4003g.htm | Quondam © 2015.01.18 |
