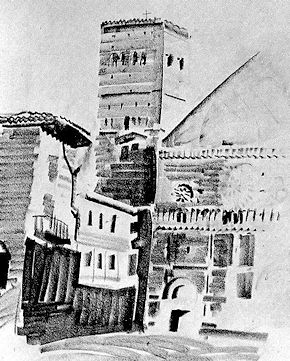Vincent Scully | Louis I. Kahn |
|
In 1947, with the departure of Richard Bennett from Yale, and upon the recommendation of that remarkable man, Kahn was hired as Visiting Critic and soon became Chief Critic of Design. Personal recollections are that he talked a good deal about structure (directing, in 1949, a collaborative project in which he required that the building form result from "unconcealed structure"), sketched quickly and expressively with that black pencil, but had as yet no consistent approach to design. The impression was of deep warmth and force, compact physical strength, a printless, cat-like walk, glistening Tartar's eyes--only bright blue--a disordered aureole of whitening hair, once red: black suit, loose tie, pencil-sized cigar. It was at this time that he began to unfold into the rather unearthly beauty and command of a Phoenix risen from the fire. Earlier he had looked as fey as Harpo Marx. Much later he gave up smoking and bought a gray suit.
|
|
|
|
|
|
| The main addition to the Hospital, the Samuel Radbill Building, was thus carried out in concrete, designed in mid1950, finished by 1953. Its regularly spaced columns, its taut surface, and its brick towers recall both Mies van der Rohe at I. I. T. and Alvar Aalto at M. I. T., and they look forward to Kahn's later work of the fifties. The rather inconsequential canopy which tells us where the entrance lies derives from some of Le Corbusier's forms, but its grouping of three columns prefigures Kahn's own Synagogue Project of 1954. The sunshades of hollow tiles are rather like Le Corbusier's in feeling but entirely Kahn's in conception. The Psychiatric Hospital is thus a collection of fairly disparate elements which were to be integrated with each other later, and it shows that Kahn was beginning to sense his way and to reach out to new statements of modern order and structural force. |
|
|
c0912
| Quondam © 2014.08.28 |








