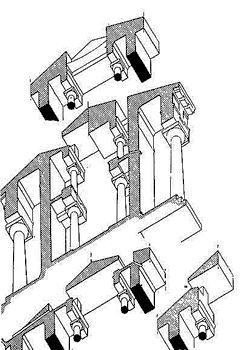Vincent Scully | Louis I. Kahn |
|
Mill Creek Housing II, of 1959-62, built directly below the earlier towers, again recalls Le Corbusier at a certain remove, here most specifically the Maisons Jaoul. Like Stirling at Ham Common earlier and Rudolph in his Married Students' Housing at Yale later, Kahn was clearly impressed by the fundamental vernacular of brick and concrete suggested in those crucial buildings. Cost requirements in terms of American building techniques limited the integrity of the conception for Kahn as for Rudolph, and the pre-cast plate with its entrance canopy is here mainly a visual element, not the projection of a beam, and it is therefore appropriately treated in thin planes. The walls are bearing, but the construction within is the usual builder's welter of studs, two-by-tens, bridging, strap hangers, and so on. Nevertheless, the long blocks of dwellings, as grouped externally, make a good Philadelphia row house neighborhood, the white plates gesturing up the slope, the most "unpatterned" window mullions arresting with the directness of vernacular gaucherie. In the Community Center for Mill Creek, on the other hand, the size of the spans permitted a true brick pier and pre-cast concrete beam construction, so that the detailing of the exterior, with its projected massive piers dry-capped, is an integral expression of the order with which the units are fitted together. It should be noted that all pieces are separate and are laid up like masonry blocks or heavy wooden beams. Again, as always in structure as in space, Kahn prefers to avoid continuities, and one is referred once more to the drawings of Choisy. Inside, the major spaces consist of large, high, square bays that are spanned and wholly formed by pinwheels of four interlocked beams. Outside, as within, their supporting piers are clearly distinguished from the enclosing walls, though the slots which were to have revealed the former to the interior were omitted in construction. The bolts that hold the beams together are left visible, and a pre-cast lantern rises in the central smaller square they define, so becoming an important element of the exterior massing. The fine hard red brick of Philadelphia and the factory-finished white beams are set off by a ceiling of gray concrete blocks, hollow and prestressed as "Dox" plank. These now common industrial units recall Wright's reinforced block spans of the twenties and create a rather disquieting effect of what-holds-them-up until one gets used to it. Again, we are forced to be aware of the fabric's realities and so required to accept the objective existence of things outside the self. The building as a whole is, in any event, a direct demonstration of Kahn's "meaningful order of spaces and structure." It will be observed that there are no really wide spans in it; the bay proportions are almost Vitruvian. When a wide span is inevitable Kahn has had certain difficulties, and such arose at Rochester. |
|
|
|
|
www.quondam.com/40/4003o.htm | Quondam © 2017.03.29 |








