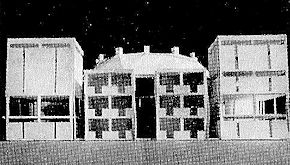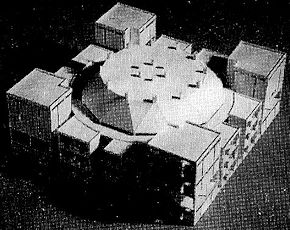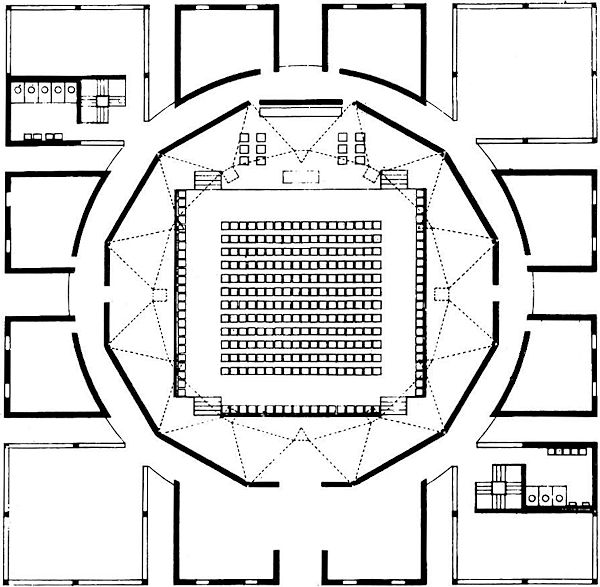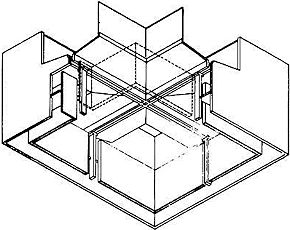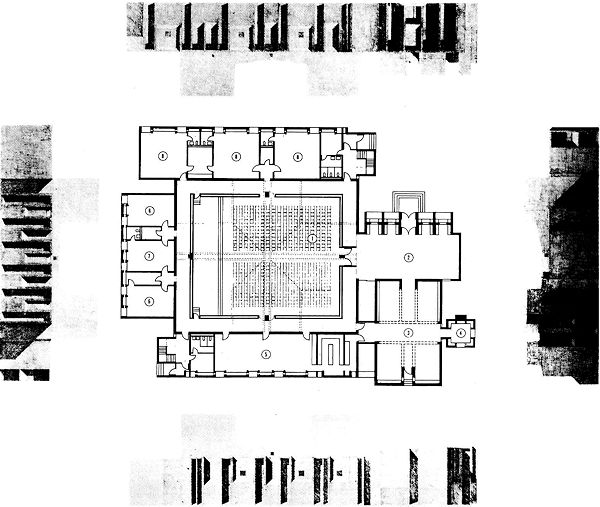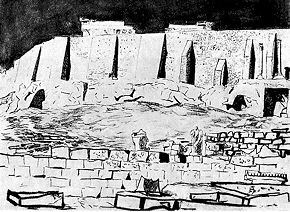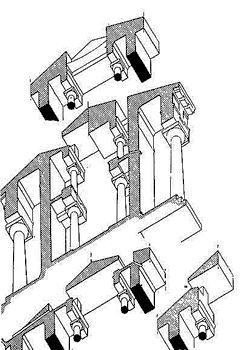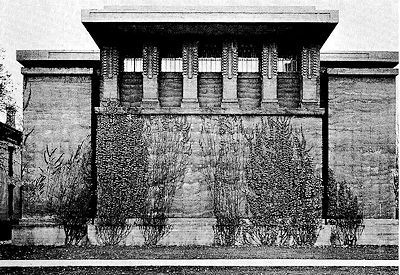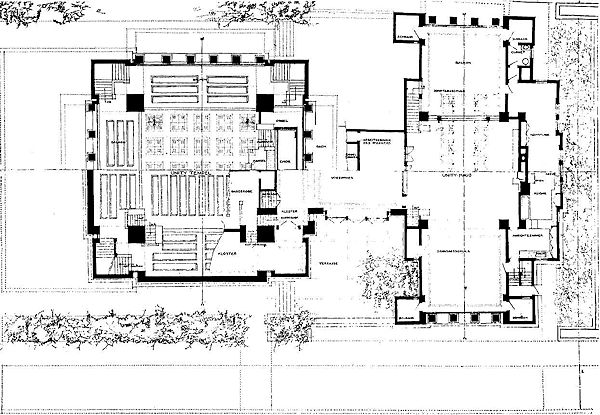Vincent Scully | Louis I. Kahn |
| The First Unitarian Church at Rochester, now under construction, is most of all a demonstration of Kahn's sequence of what he now calls Form and Design. For Kahn Form is immaterial, almost Platonic in its implications, ideal. He has called it "dream-inspired," and the time of "belief" in it the time "to begin." Nature is Form, but it is not aware of Form, does not conceive of Form. Such conception is possible only to man, because he alone has a sense of "wonder." This last sounds Aristotelian, and its humanism replaces Kahn's earlier tendency to speak of form "growing," as in nature. Form is now the result of an ability to envisage fundamental configuration and order: in an architectural sense the general shape that the program under consideration "wants" to assume. Consequently, Form is not simply "function" for Kahn, but a conceived Order; thus a being, if as yet immaterial. At Rochester, in this sense, Kahn's first plan was almost like his first pure Form drawing, the meeting hall in the center, the school and services around it. It is clear that for Kahn Form is Symmetry, as it was for the Romans. Can we say that in a practical sense Kahn's Form is actually his Beaux-Arts background and his early preferences, which, however, he has now learned how to use wholly afresh? Because now comes Design, "the maker that serves belief." Through Design, Form is made material. In this process what the building largely "wants to be" as an ideal scheme is profoundly modified by how it can be built and, perhaps most of all, by what all its specific functions "want to be." Perhaps we can therefore say that one part of Design for Kahn derives from the functionalism of the thirties, profoundly intensified by structural demands and by the fact that he desperately wants to be told everything about possible uses for various areas so that he can derive "meaningful" new shapes from the functional processes themselves. He does not sentimentalize those processes but uses them as a way toward articulate specificity and, beyond that, to new visions of Order. |
|
| This seems a fair description of Kahn's method; it is surely a more realistic one in terms of how the human mind actually seems to work than the random flow-pattern and area studies that pass for a pragmatic way to form in some quarters. True enough, Kahn's terminology can create some confusion, since "form" is normally used to describe the materialized work of art itself. Yet for an artist, concerned less with the finished thing--which by that time is after all no longer his--than with the miracle of conception, the use of "form" to describe such conception seems entirely reasonable. So Kahn names with the big, round word that state of the work which seems most essential to him. At the same time, Kahn's process can surely work in two ways: also, that is, from Design leading back to conceptions of Form, as he has said. Thus the sequence is from the immaterial to the material and back to the immaterial--to, that is, "transcendence" in the end. Again, such appears to be a reasonable description of an artistic process and of the ultimately transcendent character of any work of art, which is never the sum of its parts or a simple record of the intentions behind it. Yet Kahn's buildings tend to indicate that his major direction in any project is, in his own terms, Form--Design: from what is first imaged, really out of what the human mind already knows, to what is then step by step felt for, hammered out, and so re-imagined. Philip Johnson bad advanced a rather similar concept, though with less emphasis on the later steps, in a symposium with Kahn and others published in Perspecta, 2.
|
|
| So at Rochester Design brings Form materially alive. The entrance lobby, the library, the women's workroom, and the stairs want spaces differing from those of the classrooms, and they get them; but what might be called the psychic presence of the original Form is always felt, so linking the specific to a general Order. Then comes Light, and through it the wall now becomes wholly, three-dimensionally, alive. It does so, typically, through Kahn's unappeasably wondering consideration of its most intense meaning for the interior spaces: to admit light to them and to shelter them from light. So at Rochester the walls go deep back to give the windows glare-dimming reveals, and step out to provide window-seat spaces, lighted from the sides. The whole wall, inside and out, is plastic with light, with what a window "wants to be." At the same time, its expression is deeply structural, a buttressed mass. Above the exterior walls rise the four hoods pulled back above the corners of the central meeting space and scooping out its hollow with light. They took position there after many other schemes were tried, in all of which Kahn had attempted, as noted in other projects, to articulate the main span into several spatial units. Now four columns support two cross beams from which the ceiling slabs gently lift toward the voids formed by the hoods, placed where they are partly because they are more easily supported near the corners. Kahn's structural isometric here, done from below in bard lines, again recalls Choisy. Wright's Unity, Church of 1906 is also recalled in the fortresslike exterior, the crossed beams and the top light, but at Rochester the spaces are entirely different, again separate from each other rather than interwoven, and the units of structure have become large in size. Wright, for continuity, uses interwoven overhangs; Kahn, to define, in contrast, a sharp-edged mass, has designed terra-cotta copings for his walls.
|
|
www.quondam.com/40/4003p.htm | Quondam © 2017.03.30 |
