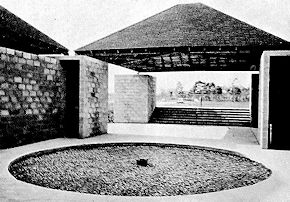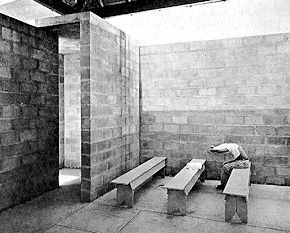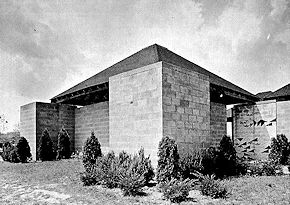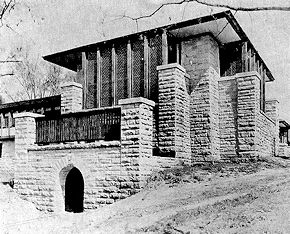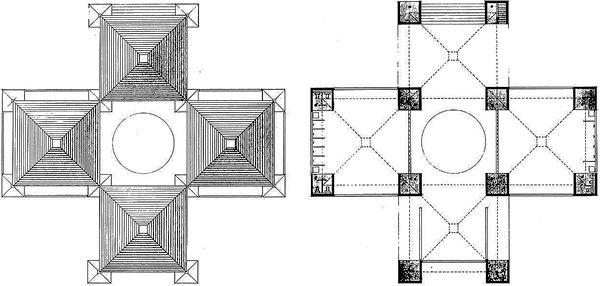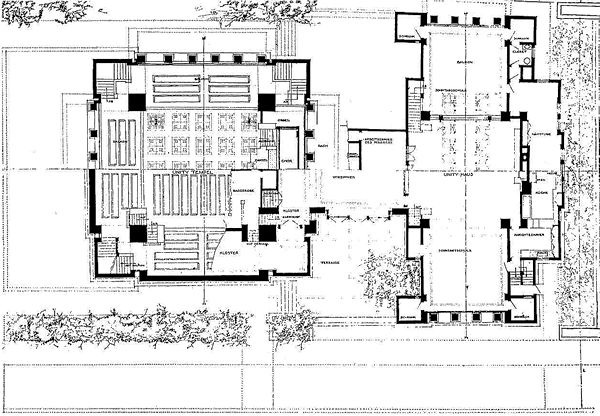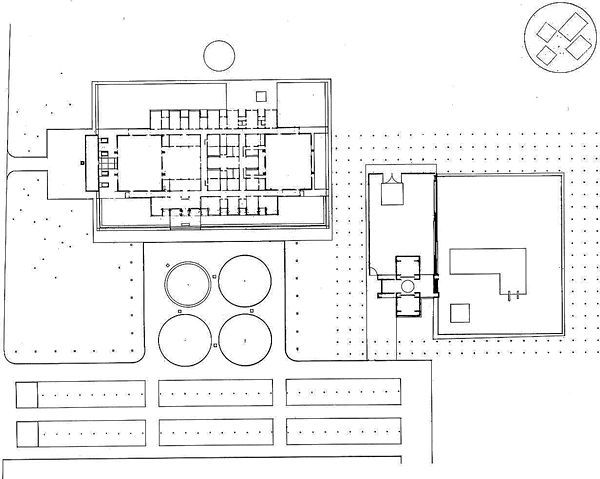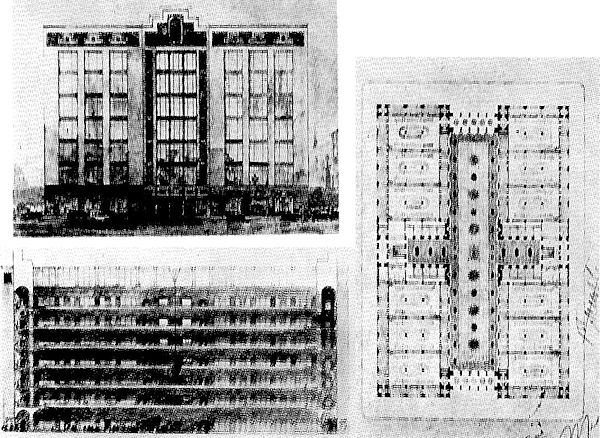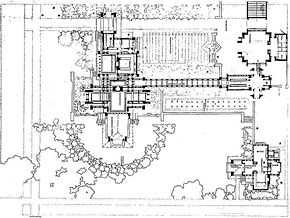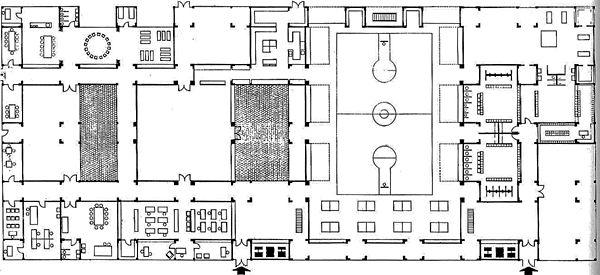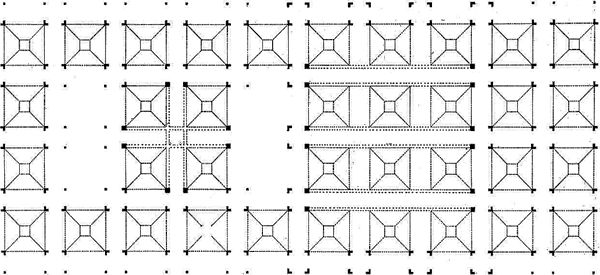Vincent Scully | Louis I. Kahn |
|
With Kahn, as with Wright, the germinal project was crossaxial in plan. This was the Bath House for the Trenton Community Center, of 1955-56, part of a larger general layout. But where Wright interwove the axes of his Gale and Willitts Houses for spatial continuity, Kahn keeps each of his four spaces uncompromised by giving it a separate roof cap, with oculus, of its own. The volume-defining hipped roofs recall those used by Wright in his Hillside Home School, of 1902. Kahn's do not project in Wright's overhang, keeping instead to their contained volumes, but in both cases they are supported by massive piers. Wright's piers were solid, Kahn's hollow. "Today we must build with hollow stones," Kahn said in 1957, and the reason is clear; to house the services, as these do here. Indeed Wright was to use hollow piers housing utilities in his Unity Church of 1906. So Kahn said, "The nature of space is further characterized by the minor spaces that serve it. Storage rooms, service rooms and cubicles must not be partitioned areas of a single space structure, they must be given their own structure." Here they are in the piers. Except for these, the space order which results recalls that of Brunelleschi at the very beginning of the Renaissance. The fluid continuities of Wright's late- 19th-century perception have become the static squares and circles of a Vitruvian ideal. Perhaps the Beaux-Arts had been able to produce a son who could eventually begin again at what was fundamentally its own beginning; and here reference should be made back to Kahn's student project of 1924. Yet the Bath House could not have achieved the archaic force it possesses if the Modern Movement had never occurred and the housing projects of the thirties and forties had not been built. Here the material of the piers is neither Beaux-Arts limestone or modeled plaster nor Wright's agrarian Wisconsin masonry; it is cheap concrete block used straight, the mortar smeared across it, so acquiring its own severe and noble scale in terms of midtwentieth-century economic and technological realities.
|
|
|
Kahn's struggle with the various building committees at Trenton in regard to such realities was apparently a nightmare. The Center as a whole was never built by Kahn and passed through other architects' hands later. In his several schemes Kahn tried to develop for this extensive structure the principle he had so lucidly stated in the small Bath House. Grouped masonry columns were used to define the service spaces. Wright had done the same in his cross-axial Martin House of 1904. But in Kahn's building the piers rose high in mighty companies and were connected in fours by heavy arches. Each group, forming the major spaces, supported its own pre-cast concrete roof cap, which made each unit of space volumetrically distinct from all others. Where a wide span was necessary the rather unsatisfactory solution of carrying a number of such roof caps on concrete beams was adopted. Kahn was insisting upon his unit instead of upon what the required larger spaces "wanted to be" in their own terms, though at one point he did envisage some huge hoods for the purpose. Later schemes were rather less successful, since Kahn was clearly having trouble with the big spaces. The reason seems clear: he was determined that the pressure of the fabric would always be closely felt. Unlike Wright he did not want sweep. Yet his unbuilt complex here is one of the major losses to contemporary architecture. It would have made a splendid northern landscape supremely welcome in New Jersey: in the flat fields a forest, somber, shot through with lighted glades.
|
|
www.quondam.com/40/4003j.htm | Quondam © 2015.02.17 |
