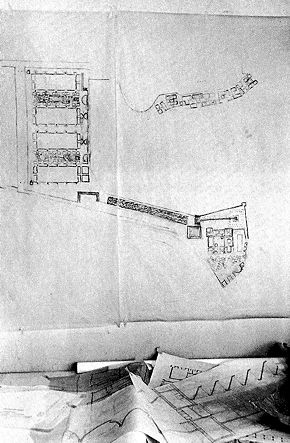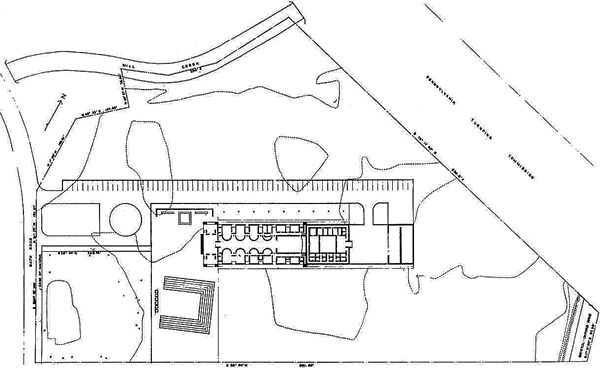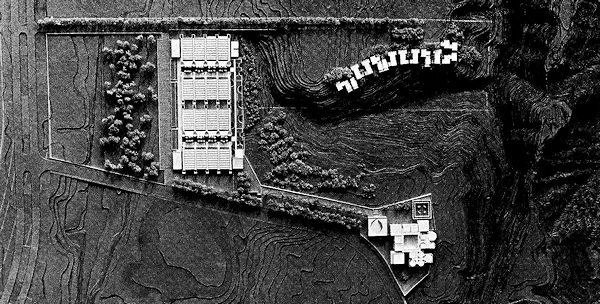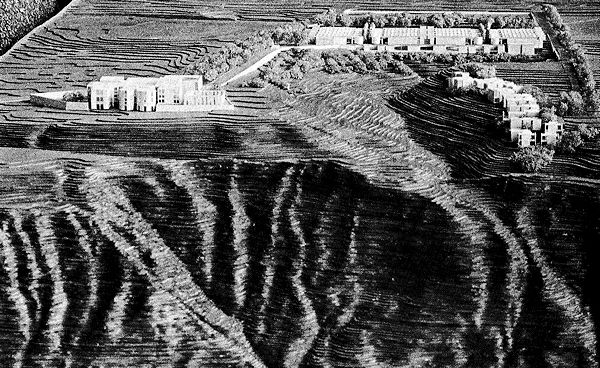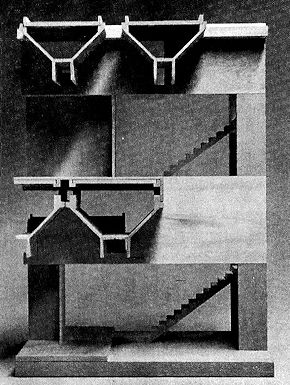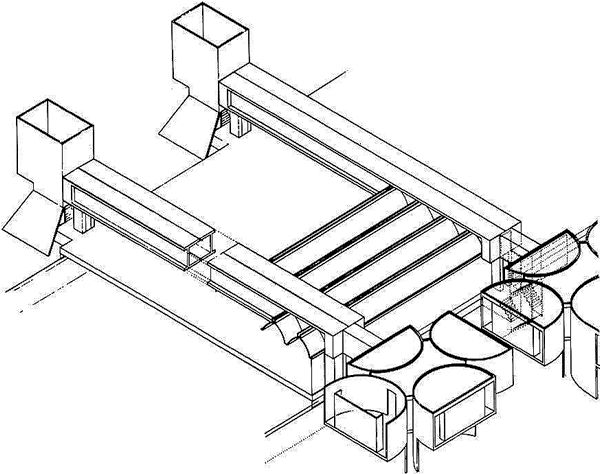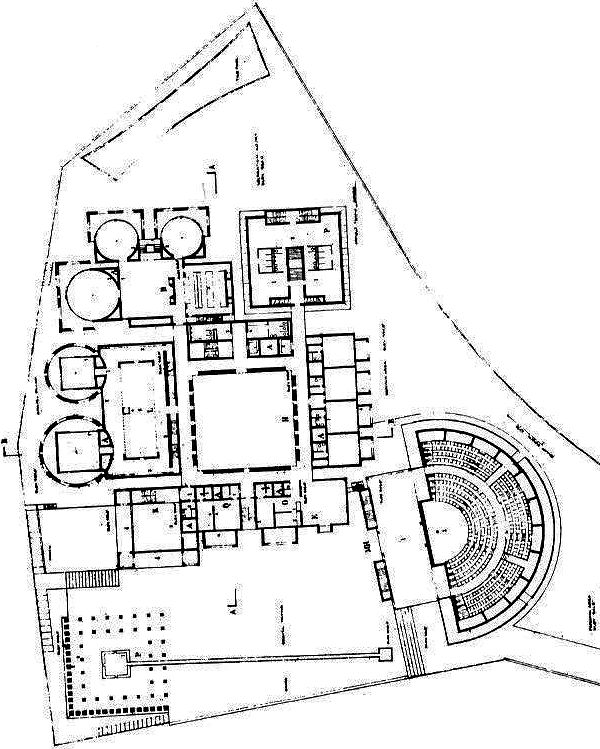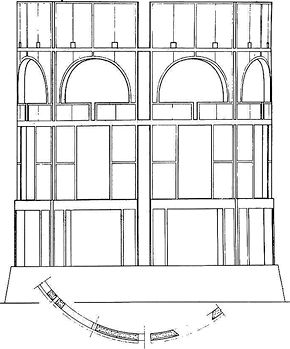Vincent Scully | Louis I. Kahn |
|
Kahn's Town Hall for Bristol, Pennsylvania, at present in the planning stage, is also a clearly Roman scheme, but as the plans of the Salk Institute for Biological Studies take shape it begins to appear that this ambitious project will constitute Kahn's most complete and integrated work to date. Dr. Jonas Salk, having visited the Richards Laboratories, felt that Kahn was the only architect who could give him what he wanted: a place where scientists engaged in pure research could work man environment consonant with the larger humanistic meaning of what they did. He liked the Richards towers, but got a low building himself, and understood the point of that in terms of his site and his functional requirements.
|
|
|
In the laboratories the vertical ducts of the Richards Building have been turned on their sides, housed in the hollows of spanning box girders and vented from huge hoods at the flanks of the building ( plates 108, 109, 111 ). The pre-cast units of structure have thus continued to become larger as the crane can lift them. Order, once an affair of repetitive crystals for Kahn, is now felt in grand components, space-making themselves. The folded cross-spanning sections are in the depth of the girders, the lower one high enough to walk through, and all utilities are now directly channeled through the structure, sent down to the lower story, up to the second. The laboratories themselves occupy the entirely open spaces created by the mighty beams. Entrance to them is through the columns, once splayed to their footing ( plate 108 ), now rectangular ( plate 111 ). Here structure, "served" spaces, and "servant" spaces are entirely integrated, so resolving the conflicts apparent in the Richards Building; and this "meaningful order" was almost instantly arrived at in Kahn's design. |
|
|
|
|
www.quondam.com/40/4003s.htm | Quondam © 2017.04.02 |
