13 December 1778 Sunday
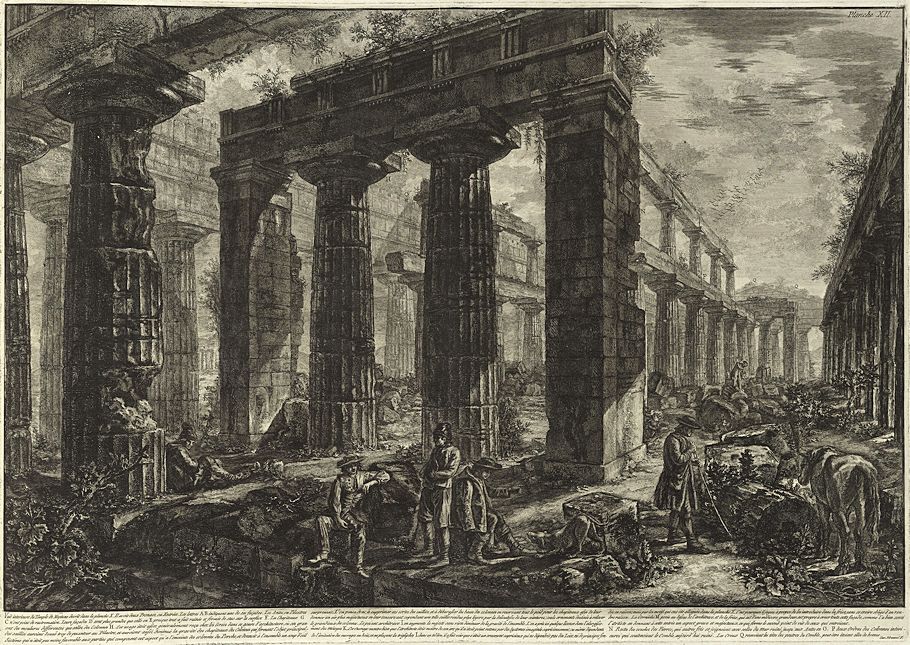
Vuë interieure du Temple de Naptune decrit dans la planche X. Il avoit deux Pronaos, ou Entrées. Les lettres A B indiquent une de ses façades. Les Antes, ou Pilastres C n'ont point de rastremation. Leurs façades D sont plus grandes que celle en E presque tout a fait ruinée et formée de stuc sur la surface F. Les Chapiteaux G ont des moulures differentes que celles des Colonnes H. Cet usage étoit assez généralement reçu chez les Grecs dans ce genre d'architecture, où ces grandes saillies auroient donné trop de pesanteur au Pilastre, et auroient aussi diminué la gravité des chapiteaux des Colonnes qui forment l'objet principal. Sistéme qui n'étoit pas moins favorable aux parties qui composent cet aspect qu'a l'enceinte des colonnes du Porche, et donnoit à l'ensemble un coup d'œ il surprenant. L'on pensa donc, à supprimer ces sortes des saillies, et à débarasser les bases des colonnes en reservant tout le poid pour les chapiteaux afin de leur donner un air plus majestueux en leur conservant cependant une telle saillie rendue plus légere par la delicatesse de leur ceintures; seuls ornements destinés à relever le grandieux des colonnes. Le pesant architrave I en augmente la majesté sans rien diminuer de la gravité de l'ensemble. L'on a pris ici quelque licence dans l'elargissement des métopes K. Cet Ouvrage montre bien que l'Architecte étoit maitre de son art qu'il n'étoit point retenu par des Systemes imaginés capricieusement, ou même dépendants de l'imitation des ouvrages en bois; et en plaçant les trigliphes L dans un tel lieu, il a fait voir que c'étoit un ornement capricieux qui ne dépendoit pas des Loix, ni de principes fondés en raison; mais par les motifs qui ont été allégués dans la planche X. C'est pourquoi il jugea à propos de les introduire dans la frise, sans se croire oblige d'en rendre raison. La Corniche M posée au dessus de l'Architrave, et de la frise, qui est d'une médiocre grandeur, est propres a orner toute cette façade, comme l'a bien senti l'Artiste en donnant à cette entrée un aspect grave et majestueux, ce qui forme le second point de vuë de ceux qui entroient. N Restes des couches des Pierre, qui autres fois se joignoient avec celles du Mur ruiné, jusqu'aux Antes en O. P deux Ordres des Colonnes interieures qui soutenoient le Comble, aujourd'hui ruiné. Les Creux Q recevoient les têtes des poutres du Comble, peut-être étoient elles de bronze. Cav. Piranesi F
Interior view of the Temple of Naptune described in Plate X. It had two Pronaos, or Entrances. The letters A B indicate one of its facades. The Antes, or Pilasters C have no rastremation. Their facades D are larger than that in E almost completely ruined and formed of stucco on the surface F. The Capitals G have different moldings than those of the Columns H. This custom was quite generally accepted among the Greeks in this kind of architecture, where these large projections would have given too much weight to the Pilaster, and would also have diminished the gravity of the capitals of the Columns which form the main object. A system which was no less favorable to the parts which make up this aspect than to the enclosure of the columns of the Porch, and gave to the whole a surprising sight. It was therefore thought to remove these kinds of protrusions, and to rid the bases of the columns by reserving all the weight for the capitals in order to give them a more majestic air while nevertheless preserving such a protrusion made lighter by the delicacy of their belts; only ornaments intended to raise the grandeur of the columns. The heavy architrave I increases its majesty without diminishing the gravity of the whole. Some license has been taken here in the enlargement of the metopes K. This work clearly shows that the Architect was master of his art and that he was not held back by Systems capriciously imagined, or even dependent on imitation woodwork; and by placing the triglyphs L in such a place, he showed that it was a capricious ornament which did not depend on the Laws, nor on principles based on reason; but by the motives which have been alleged in plate X. This is why he judged it appropriate to introduce them into the frieze, without obliged to give reason. The Cornice M placed above the Architrave, and the frieze, which is of mediocre size, is suitable for adorning this entire facade, as the Artist clearly felt by giving this entrance a serious and majestic, which forms the second point of view of those who enter. N Remains of the layers of the Stones, which at other times were joined with those of the ruined Wall, up to the Antes in O. P two Orders of the interior Columns which supported the Roof, now ruined. The Creux Q receive the heads of the beams of the Comble, perhaps they were of bronze.
13 December 1812 Sunday
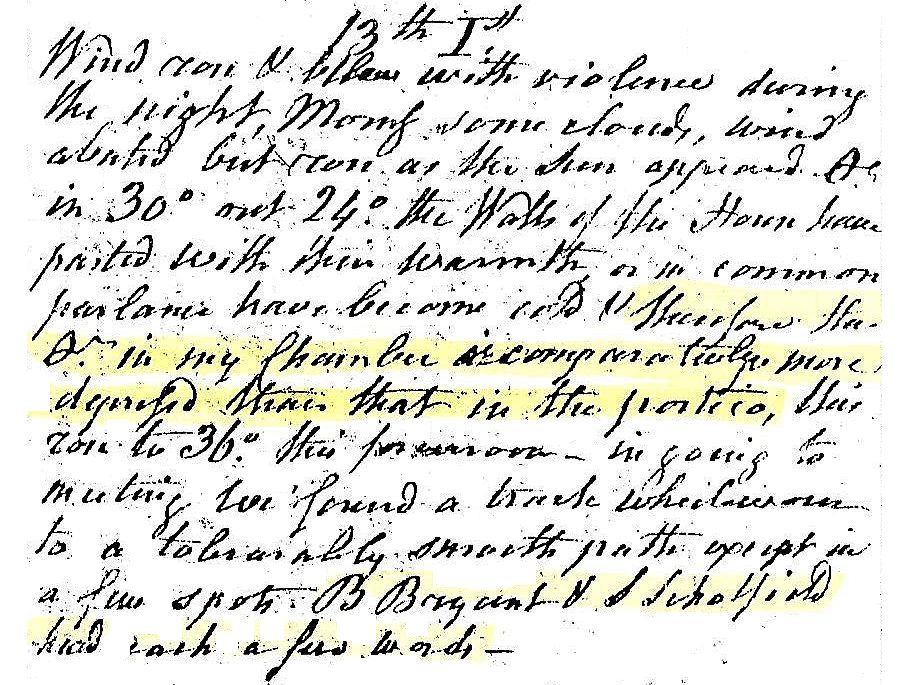
Wind rose and blew with violence during the night. Morning some clouds, wind abated but rose as the sun appeared. Temperature in 30 degrees, out 24 degrees. The walls of the house have parted with their warmth, or in common parlance have become cold, and therefore the temperature in my chamber is comparatively more degrees than that in the portico. This rose to 36 degrees this forenoon. In going to meeting we found a track wheel worn to a tolerably smooth path except in a few spots. B. Bryant and S. Scholfield had each a few words.
13 December 2000
aesthetics and imagination
"It is common place to say that the eighteenth-century marks a turning point in the history of aesthetics. M. H. Abrams (1953) has shown how this was the period when the predominant metaphor of the mind as a mirror reflecting external reality began to give way to that of the mind as a lamp which radiates its own inner light onto the object it perceives. The artist is no longer seen as a craftsman-like imitator of nature, but as an inspired genius who brings new worlds into being, spontaneously generating original creations out of the depth of his own mind."
from the editor's introduction to Cocking's Imagination, p. vii.
As we begin the 21st century, is the "predominant metaphor of the [artistic] mind" still a "lamp which radiates its own inner light onto the object it perceives?"
Le Antichità Romane
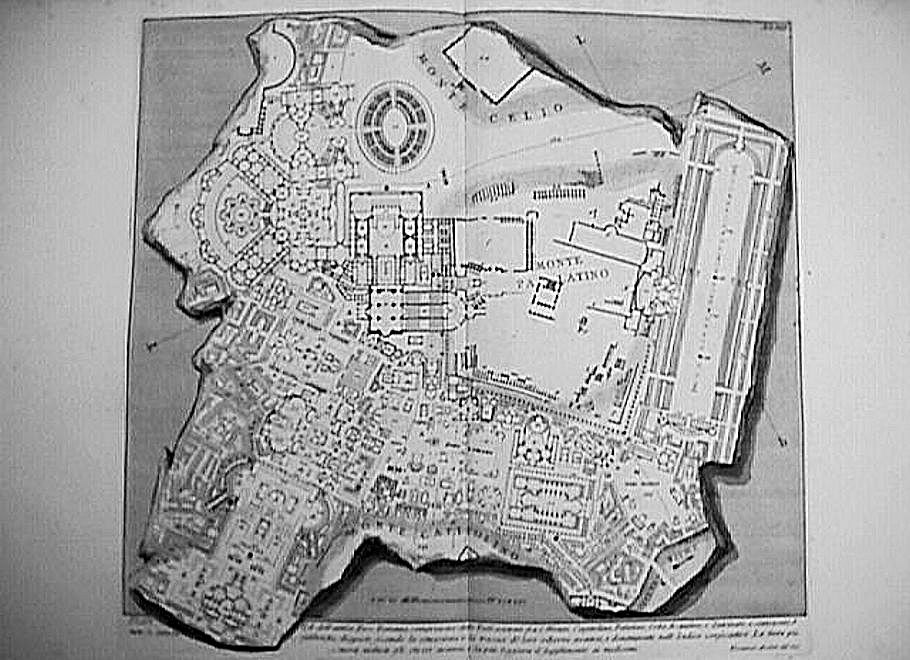 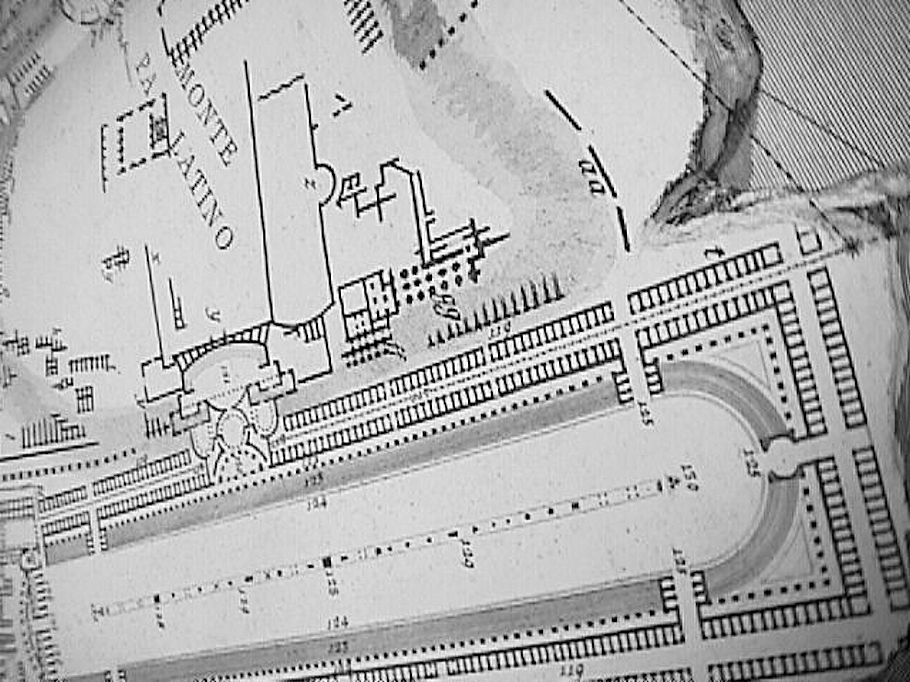 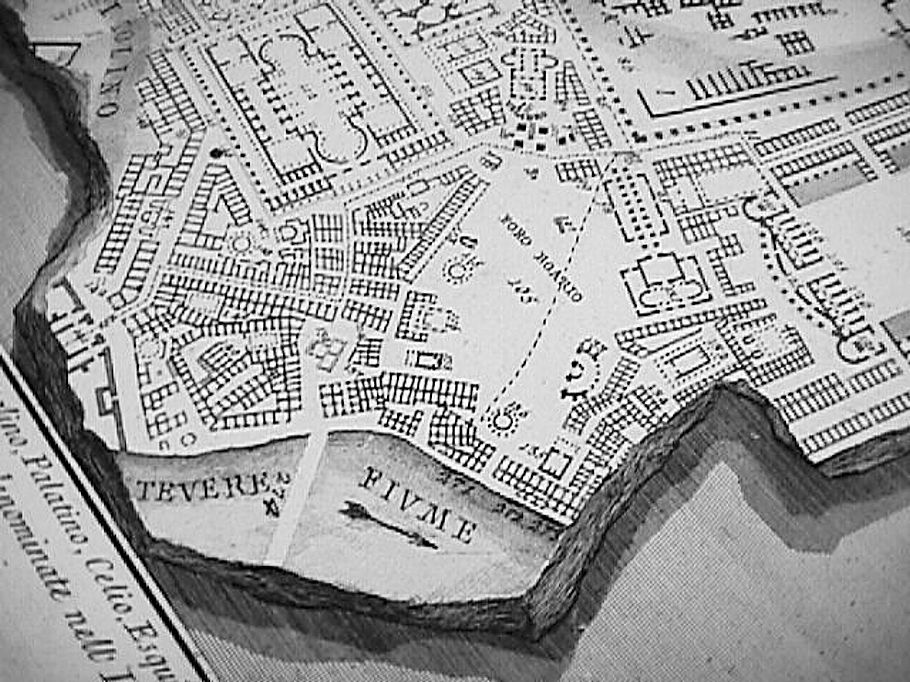 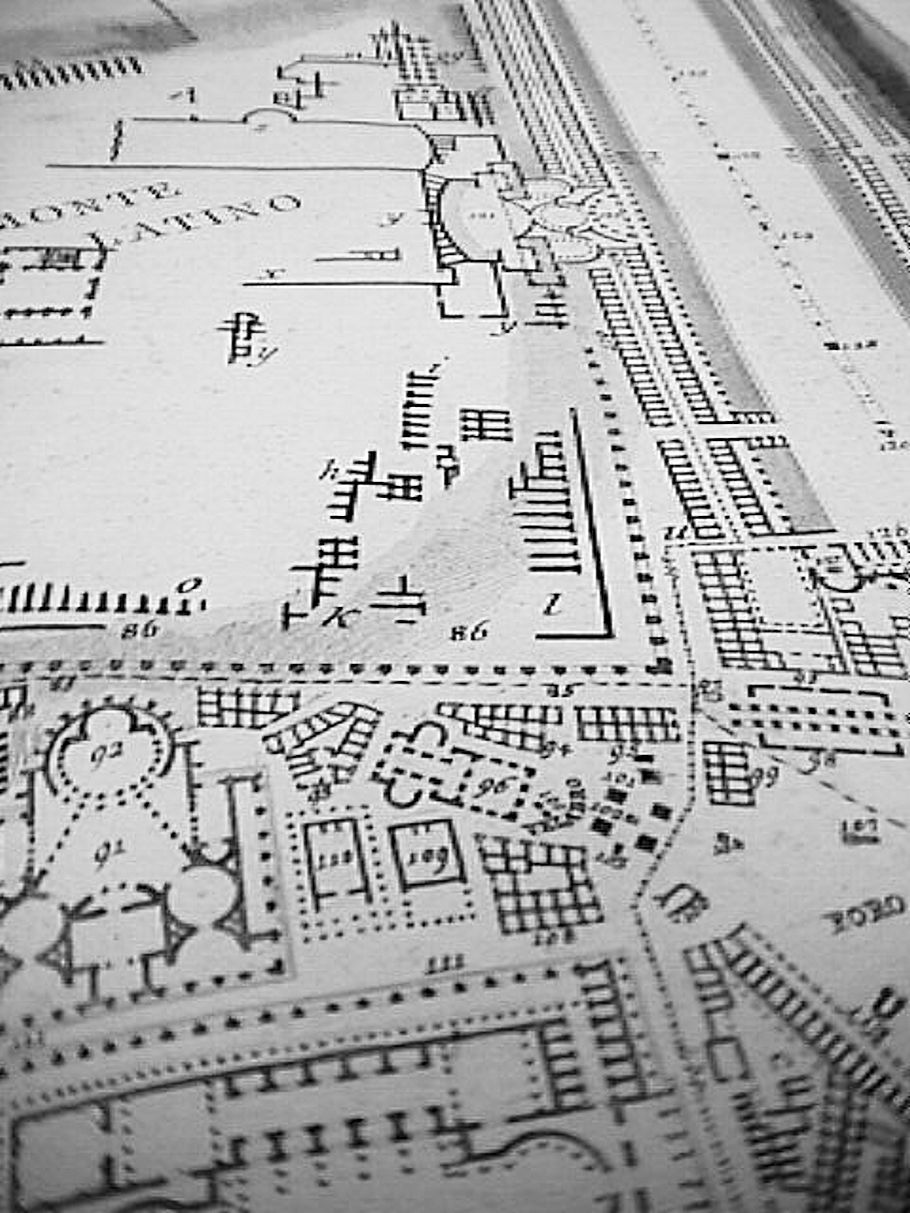
I went to Temple University's Paley Library Rare Book Room to digitally record the pages of their copy of Le Antichità Romane. I did not know at the time that I was recording the "Plan of the Roman Forum" in its first printed state.
more on language
...when you say/ask: "I was (and remain) concerned in the present context simply to ask whether there are any arguments for (a language of architecture--that is, something construed in terms of the primary components of language (syntax, semantics, pragmatics) and attendant accounts of the phenomenology, originary foundations, physical characteristics, and so forth.) that go beyond appeals to a metaphorical sense of 'language'. I haven't come across any, and so I appeal to the list to see if anyone else has," I admit to not being entirely sure what it is that you're after, but that may be because I have yet to re-read prior posts. In any case, your question made me think of Tafuri's criticism of Piranesi's Ichnographia Campus Martius where he states (in The Sphere and the Labyrinth, p. 38):
The ambiguity of the Campo Marzio now becomes evident; it is at once a "project" and a denunciation. As a disenchanted documentation of the impossibility of an unambiguous definition of language, it--projecting this situation into the past--sounds like a merciless satire of the infinite capacity of late-baroque typology to reproduce itself metamorphically. (The fact that in the Campo Marzio the allusion to baroque typologies is filtered through a classicist geometrism fools no one; it is simply a means of rendering metahistorical and universal the polemic already begun.) Inasmuch as it is--despite everything--an affirmation of a world of forms, the Campo Marzio, precisely because of the absurdity of its horror vacui, becomes a demand for language, a paradoxical revelation of its absence.
Negation and affirmation cannot split apart. The "naïve dialectic" of the Enlightenment is already superseded.
The "great absentee" from the Campo Marzio, then, is language.
The absolute disintegration of formal order, of what remained of the humanist Stimmung, of its sacred and symbolic values--and, above all, of perspective as a symbolic instrument for the quantitative control of space--logically also affects the subject of Piranesi's work: the relationship between history and the present.
I interpret the above to mean that Tafuri believes the Campo Marzio cannot be coherently read or understood because, as Tafuri sees it, Piranesi presents something like xenoglossy (i.e., a trance state of a language unknown to the individual under normal conditions). Over the past several years I've been doing a lot of research and writing whereby I essentially prove Tafuri wrong in that Piranesi's large plan of the Campo Marzio can indeed be read, and, moreover, the plan is a very sophisticated double narrative telling the story of both Pagan and Christian Rome. Piranesi in fact utilizes two languages: Latin (for labeling buildings) and an architectural language of planimetrics--innuendo.
As far as I know, Piranesi's Ichnographia Campus Martius is the only example of a historical narrative that is delivered not by spoken or written language and/or pictorial illustration, but by a composition of architectural plans and their labels. If that is the case, then Piranesi's large plan is indeed a rare document where architecture is the language used to communicate a (very long) story.
13 December 2001
TYPUS against Monothelitism
Can anyone suggest a good resource(s) on the Typus of 648, the degree issued by Constans II basically against any further discussion of Monotheletism? Also, does anyone know of an English translation of the Typus?
13 December 2003
which Acropolis do you prefer?
The Acropolis as used by the ancient Greeks?
The Acropolis as used by the ancient Romans?
The Acropolis when the Parthenon was used as a Christian Church dedicated to Mary?
The Acropolis when the Turks used the Parthenon as a munitions magazine (hence the 17th century explosion that pretty much wrecked the place)?
The Acropolis as mass tourist destination with the Parthenon ruins slowly being further destroyed by air-pollution?
Multiple choice, I'm sure.
13 December 2012
13 December
Fourteen cows were busy grazing at the farm's highest elevation, right next to the fence. I noticed they had names on their numbered ear-tags--Daphne, Kikki, and Tootsie were close enough for me to read. And then, on the last leg of my walk down in the woods along the creek, about 50 yards in front of me, a small herd of deer sprang up from the creek and started sprinting up the hill toward the farm. As I got closer, four of them stopped half way up and turned around and watched me as I walked by. I whistled at them, clapped at them, but they just stood there and watched me. I thought I saw more than four though, and then I saw two and then one more little ones timidly catching up with the bigger ones. White tails again.
13 December 2013
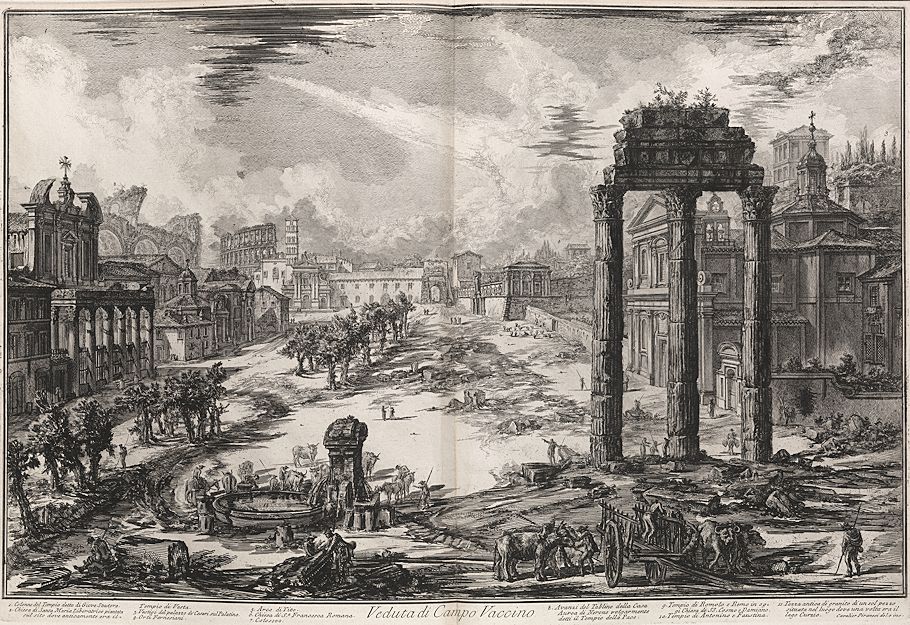
...it looks as if the Temple of Vesta is not within the Piranesi perspective 'view' of the Roman Forum. The three columns with entablature belong to the Temple of Castor and Pollux, and the round Temple of Vesta would be right in the center of the view within the clearing in front of the two tiny figures. I'm guessing the temple base was still buried in Piranesi's time, and the few columns of the round temple that are in the Forum today are a reconstruction of 20th century vintage. Note, too, how the church facade seen through the three columns does not exist in our time.
The Roman Forum is not delineated within the Ichnographia Campus Martius, but Piranesi did draw a reconstructed plan of the Roman Forum within volume one of La Antichita Romane--that plan is nowhere close to what we know the plan to be today.
"The Vestals, priestesses of the goddess Vesta, whose temple was opposite their house, were selected among the daughters of patrician families between six and ten years of age.
They were exempt from the common law, had many privileges and great political importance, often interposing to save a life, or to restore harmony at times of crisis. They sat in seats of honour at public games and were almost the only citizens allowed to drive within the walls. Their duty was to watch by night and by day the sacred fire in the Temple, and to guard the Palladium. If the fire was allowed to go out, the Vestal in charge was scourged for her carelessness; if she violated her vow of chastity, she was condemned to be buried alive."
The place where Vestals were buried, the Campus Sceleratus, is delineated within the Ichnographia Campus Martius, but, unless you are looking at an actual engraving of the Ichnographia, you are not likely to discern its label:
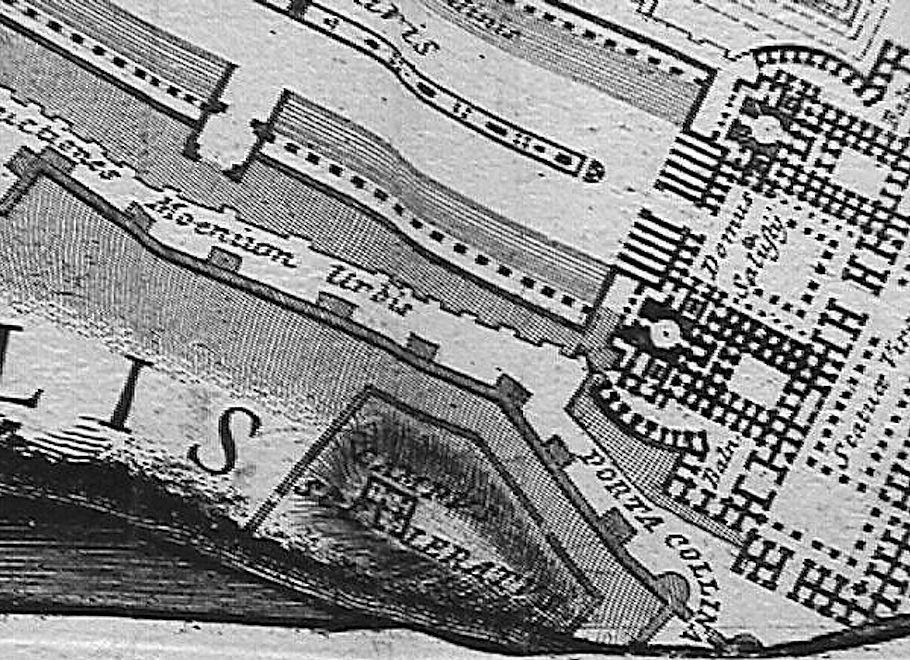
I believe that I once read somewhere that it was a criminal offense to murder any virgin in Rome, thus the quandary of how execute a fallen Vestal, hence live burial at the Campus Sceleratus.
By the way, the small exhibit at Quondam mentioned above was innuendo.
13 December 2022 Tuesday
. . . . . .
|