Redrawing History - outline
1997.08.12
porticus display; typologies
1998.04.12
...porticus... ...are such a distinctly Roman type. ...producing a land-use map.
...the phalic plan formations within the Bustum Augusti are labeled as porticus for the mourning of soldiers...
the Ichnographia as "theme park"
1998.04.23
...the notion of the Ichnographia being used (perhaps for the first time) as a "guide map." Using the Ichnographia as a guide would seem ridiculous to most because the large plan has always been dismissed as a pure fantasy. It can act as a guide, however, especially if one is aware of the textual background of the plan, meaning the historical texts which describe ancient Rome.
...looking at the Ichnographia as an ancient Roman theme park--a virtual place where one can vicariously experience the ancient city as well as learn about the history of the city.
The themes Piranesi uses are numerous:
a. the Imperial genealogy of both the Bustum Augusti and the Bustum Hadriani.
b. the forward and backward "ride" of the Triumphal Way.
c. the military themes along the Equiria.
d. the numerous garden designs
.
e. the nemus Caesarum.
The whole typological catalogue is nothing but one variation on a theme after another.
Fathoming the Unfathomable
Stephen Lauf
1998.07.08
fathom b : intellectual grasp, penetration, or profundity : COMPREHENSION
unfathomable : not capable of being fathomed a : INCOMPREHENSIBLE, INSCRUTIBLE [all that is cryptic and unfathomable in humanity --J.L.Lowes] b : IMMEASURABLE, IMPENETRABLE
intrigue 3 : the plot of a literary or dramatic work esp. marked by an intricacy of design or action or a complex interrelation of events
Giovanni Battista Piranesi's Ichnographia Campus Martius is unquestionably a plan full of intrigue. The depth of its detail is equally matched by the depth of its meaning. To understand this plan requires total immersion, even though every aspect of the plan is already completely open to view. Therein lies the Ichnographia's greatest irony -- all the pieces are visibly in place while the overall effect remains a puzzle.
The Encyclopedia Ichnographica is the result, so far, of over a decade's worth of re-drawing and re-search, with the joint goal of both efforts being to lift the Ichnographia's shroud of puzzlement, as well as to finally place Piranesi's plan among architecture's paramount designs. Working with the Ichnographia is still rarely easy, however; the Latin labels throughout the plan do not always translate well, Piranesi's archeological inaccuracies are enduring hurdles, and the ongoing reading of both ancient and modern texts, along with reading and re-drawing the hundreds of plans within the large plan, is continually intense. Nevertheless, the Ichnographia rewards splendidly because, after the removal of many layers of incomprehensibility, Piranesi's large plan delivers numerous double narratives where inversion, if not satire, is the dominant theme. In more concise terms, the Ichnographia comes to represent Piranesi's delineation of ancient Rome's story from beginning to end.
After so many years of being intimately involved with the Ichnographia Campus Martius, it is slightly disconcerting to not know exactly when I first saw the large plan. If memory serves me correctly, my initial knowledge of Piranesi's Campo Marzio plan came with the anecdote of how a copy of the plan hung over Louis I. Kahn's office desk. Even though I now know that Vincent Scully relates this information within his book, Louis I. Kahn, I believe the account of the Ichnographiam hanging over Kahn's desk is something I originally heard in architecture school rather than read, and, since many of the mid-1970s faculty members at Temple University's Department of Architecture were either students of Kahn or had worked in Kahn's office, my assumption is reasonably sound.
Almost as a matter of course, the early years of my architectural education produced a strong personal interest in Kahn's geometric planning, specifically Kahn's unique ability of turning rigorous combinations of simple shapes into elegant plan compositions. Piecing things together, it then seemed obvious that Piranesi's plan of the Campo Marzio was a source of inspiration for Kahn's planning principles. Therefore, if I was to learn how to design like Kahn, I too needed Piranesi's plan for inspiration.
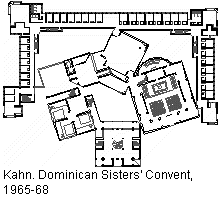 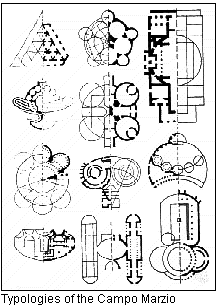
The Ichnographia remained elusive, however. My search through books and journals yielded reproductions of only portions of the plan, or reduced reproductions of the entire plan were near the point of illegibility. Over several years, I was still not able to compile a readable image of the Ichnographia, nevertheless, other factors began to broadened my comprehension of the plan. A group of diagrams labeled Typologies of the Campo Marzio, which appeared in the Summer 1978 edition of Oppositions 13, indicated that an investigation of Piranesi's plans had already occurred, yet the article [George Teyssot (Christian Hubert, trans.), "Emil Kaufmann and the Architecture of Reason: Klassizismus and 'Revolutionary Architecture'" in Oppositions 13 (Cambridge, MA: The MIT Press, Summer, 1978).] that included the 'typologies' offered no explanation of the analysis behind the diagrams. Even so, the diagrams present a clear message regarding a congruous geometry underlying the Ichnographia's individual plans. This finding registered a shift in my overall interest of the large plan so that, rather than wanting to learn about what inspired Louis Kahn's method of designing buildings and drawing plans, I became much more inquisitive as to what inspired Piranesi's distinctive ichnographic method.
The other factor that shifted my interest in Piranesi's Campo Marzio was a Stirling/Wilford building from 1979, which manifestly combined the ideas of typology and collage into a single coherent architectural design, the Wissenschaftszentrum (Science Center), Berlin. This Stirling/Wilford design is certainly a "spin-off" of Kahn's Convent for the Dominican Sisters, yet the Berlin building also clearly introduces a new motif within late 20th century architecture, namely the notion that formal abstraction can also include tectonic shapes that possess distinct architectural and typological associations. Of course, this methodology does not come without irony because the associations rendered through the Science Center design in no way relate to the building's functional program, yet the use of recognizable and comprehensible forms within a building's design still adds a potent element whereby modern architecture is able to deliver a readable message. I saw Stirling/Wilford's new approach as a further extension of the inspiration Kahn initially derived from Piranesi, and my supposition was reinforced by Charles Jencks who, as guest-editor of Architectural Design's 'Post-Modern Classicism,' [Charles Jencks, guest editor, "Post-Modern Classicism -- The New Synthesis," Architectural Design, vol. 50, no. 5/6, 1980, p. 75.] without explanation placed Piranesi's aerial perspective of the Campo Marzio next to a top view photograph of a model of the Science Center.
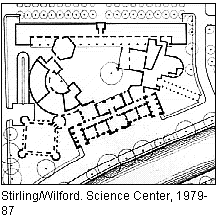 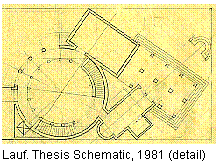
My formal architectural education thus ended in May 1981 with my designing an Institute of Contemporary Art where I explored typology and collage, and, judging from the design's schematic sketches, Piranesi influenced me more than I probably cared to admit at the time. Furthermore, as fate would have it, within weeks of my graduation I found a poster of the Ichnographia in the AIA Philadelphia Bookstore. I immediately purchased the poster, and promptly hung it over my drafting table at home.
| |
Sep. Honorij Imp.
1998.07.17

Sepulchrum Honorij Imp.
Designed as a square void within a circular solid within a rectangular void created by a wall, the Sepulchrum Honorij Imp. exhibits a composition of simple geometric shapes, which is a common trait of all Piranesi's sepulcher typology.
Porticus
1998.12.01
a walk covered by a roof supported on columns, a colonnade, piazza, arcade, gallery, porch
The porticus is the most prevalent building typology within the Ichnographia Campus Martius. At least one porticus is found within every quadrant of the large plan, and cumulatively they add up as the most numerous building type within the Campus Martius, a portrayal which is both historically and archeologically sound. That is not to say, however, that each porticus Piranesi delineates has a historical basis. For example, the two Porticus Hadriani, the Porticus Horti Domitiae, at least one of the Porticus Neronianae, the Porticus praebentes umbraculum diei ab aesti, the Porticus Quirini, and the Porticus Trajani have no relationship with historical fact. Furthermore, many of those porticus that hold factual veracity, Piranesi dislocates within the large plan, and, overall, none of the porticus within the Ichnographia, with the exception of the Porticus Septorum Juliorum, express historically correct designs.
Even though Piranesi employs a different imaginative arrangement for each porticus delineated within the Ichnographia, he nonetheless exhibits an overall consistency within a discernible set of design patterns. Each porticus contains a profusion of colonnades. The oldest porticus are simply linear in plan, and those along major axes such as the Via Lati and the Equiria are linear in the extreme. The Porticus Horti Domitiae and the Porticus Europae incorporate circular motifs, and the two Porticus Neronianae are cruciform in plan. Finally, the porticus of Hadrian and the later emperors are very hybrid in that they incorporate any number of colonnade plan motifs, as well as contain an array of enclosed spaces.
Templa Jovis Martis Veneris
1998.12.01
The Templa Jovis, Martis et Veneris is an uncommon temple type in its being three temples connected by a common back wall. This is the only example of such a temple grouping within Piranesi's Ichnographia, and, furthermore, this typology does not occur often (if at all) within ancient Rome's archeological remains. This temple group does not play a significant role within the broad scheme of the Ichnographia, but it does hold a special position with regard to the Circulus and Officinae Armorum complex,of which it is the frontal centerpiece.
Perhaps Piranesi is here saying that all things are equal in terms of love and war.
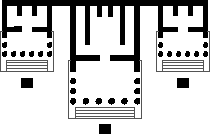
Templa Jovis Martis Veneris
The Templa Jovis, Martis et Veneris are three straightforward Roman temples attached by a common back wall. The larger temple to Jupiter is in the center, with the smaller temples to Mars and Venus to either side.
|