2000.08.09
Bilbao "Affect" 001
Ichnographia Quondam.
project: The Working Title Museum
site: east bank of the Schuylkill River, Quondam
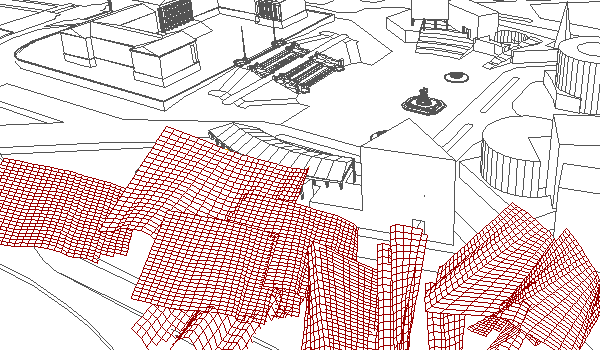
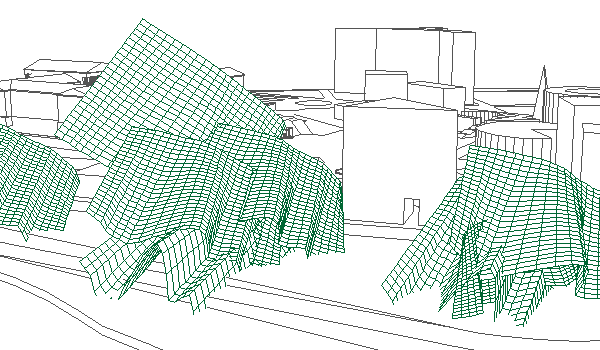
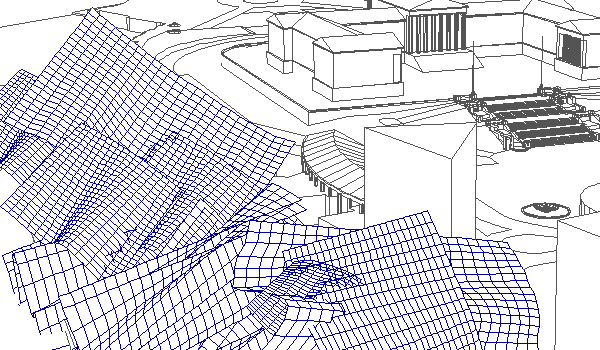
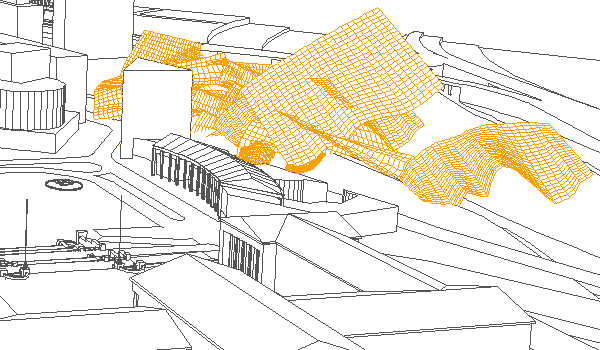
2000.08.15
Learning from Lacunae: a progressive inquiry of the acquisition of knowledge via reflection on what is not there
2000.08.20
dtm - new work
I (finally) got around to wireframing the mesh surfaces generated earlier this year, and I also deleted virtually all of the earliest surfaces I generated because they were mostly overwrought with grid quadrants and not very modular. I'm utilizing the freeze triangle command (with edge display = 1) to generate the wireframe lines, and the process is very effective and not at all tedious. That is the main reason that I'm going to focus on mesh surfaces over the next few days, because I can now compile a library of many wireframe surfaces. I also streamlined the surface generation process on the old system by using sketch lines instead of spline lines.
2000.08.20
Ichnographia Quondam: agenda
Part of the reason for getting a collection of mesh surfaces organized is to then begin further work on the Working Title Museum within IQ.
2000.09.03
Re: collision architectures
Reintroduce collision architecture from early 1997 at the new Quondam. This time, however, along with the original presentation, there will also be a new, more vivid set of images (perhaps many in animation). After newly deforming and colliding Savoye and Weber, record the results from various angles.
2000.09.03
Frei Otto and Free Otto Architectures
...present pictures of the 1972 Olympics site next to captured images of the rotate extruded forms...
"the free ottopology of Ottopia" ...relates to the dexterity and schizophrenia of rotated surface extrusions, at least my version of the phenomenon and data manifestation...
...the notion of hypersurface versus a new hyperform architecture...
2000.09.12
...a very real and indeed interactive architectural novel...
2000.09.25
ideas
2. mesh surface "sculptures" up and down the Parkway.
3. mesh surfaces "bonded" via "walls", "towers", and "floors", etc., e.g., Hejduk architecture ideas; new typologies.
4. Quondam model collection Interrotta.
5. an orbital Ichnographia Campi Martii?
2000.10.02
ideas
Architecture's Duchamp.
The ongoing (progressive) history of the circle-square juncture.
A digital collage architecture publication...
The Architecture of Virtual Eventuality
2000.10.02
ideas
being [an] architectur[al] Duchamp . . . living in a large 3D painting, in a hyper painting, being in a hyperzone, within an environment of many unknown factors . . . "the working title museum" . . . how people will buy their art and architecture in the future . . . Rita Novel Tea [room] - a book of cult fiction . . .
2000.10.05 21:21
Re: architectural photography
I think architectural photography is extremely valuable when the architecture in photographs no longer exists but in photographs.
Just over three years ago I went to photograph Venturi & Rauch's big BASCO 'sign' building. The building was then derelict, and I took many 'unflattering' snapshots, e.g., lots of empty beer bottles and a plump vinyl lounge chair provideing an interesting domestic tableau just behind the big 'A'. Alas the film did not develop at all, and hence no photographic record and just a memory for me. Almost exactly a year later I returned to BASCO to take pictures again, however, the big letters were that time completely gone. I turned out to be the person informing Venturi's office of the loss.
The point is that 1) many buildings today change radically in short periods of time, therefore ALL photographic records (not just the flattering ones) are important items in understanding the 'life' of architecture most fully, and 2) a photograph of a building that once was but is no more is perhaps the easiest form of virtual architecture invented thus far.
2000.10.07 12:18
non-Euclidean geometry
Non-Euclidean geometry, that term oft-used but not exactly understood by many of today's non-orthogonally 'inclined' architects and theorists, stems from the many age-old mathematical attempts to disprove one of Euclid's axioms:
"There was in particular one axiom, the axiom of parallels, which they disliked and attempted to eliminate. The axiom states that through a given point one and only one parallel can be drawn with respect to a given line; that is, there is one and only one line that does not ultimately intersect with a given line and yet lies in the same plane." (from H. Reichenbach, The Rise of Scientific Philosophy, 1951.)
With the discovery that light does not travel in a straight line, the notion that parallel lines can then (eventually) intersect seems to disprove Euclid's parallel axiom.
Another aspect of non-Euclidean geometry is that the sum of the angles inside a triangle can add up to more that 180 degrees, but such triangles only truly exist when the area of the triangle is extremely vast, say a triangle created by connecting three galaxies.
Basically, it is still Euclidean geometry that governs what architects on Earth are capable of building.
As an aside, I remember reading that Gehry's office, when first dealing with designs that collaged many non-orthogonal surfaces and forms, resorted to 'descriptive geometry'.
2000.10.07 17:03
Re: geometry notes
Could it be that human perception of space may be non-Euclidean, but that human imagination has evolved (so far) in a very Euclidean manner?
2000.10.10 10:54
Plea for Euclid - some comments
Just read Cache's "Plea for Euclid" (in ANY 24) and here are some comments:
1. the outline of the history of Euclidean and non Euclidean geometry that Cache provides in the initial portion of the essay is virtually the same history available 50 years ago (e.g., "The Nature of Geometry" in Reichenback's The Rise of Scientific Philosophy). Without being explicit about it, Cache too seems to feel that the recent architectural (avant-garde) notion of using non-Euclidean geometry is in need of correction and clarification.
2. Cache briefly mentions the problems (often) encountered with CAD-CAM produced parts machined to extremely low tolerances that, when assembled on site, have difficulties fitting together. Cache has made a career as a CAD-CAM designer, so I believe anything he says on that subject is worth a listen. I found myself wondering whether architects should be taught more about physical world tolerances before learning about sophisticated geometries. I then also found myself thinking that by and large architects are trained to be extremely intolerant of anything that doesn't 'fit' properly. (Should the new schools of architecture be schools of tolerance?)
3. the latter half of Cache's essay provides a (so far) unique analysis of the 'natural' geometric deformities that CAD-CAM engenders, and it is here the 'plea for Euclid' comes through. Essentially, Cache finds that all kinds of strange and unexpected geometries manifest themselves within the very Euclidean system of CAD-CAM.
4. In the end, it is interesting that Cache very much advocates a study of 'parallels'.
2000.10.16 19:10
baroque (cyber?) theater
The following is a passage I first read over 23 years ago. It comes from Timothy K. Kitao, Circle and Oval in the Square of Saint Peter's: Bernini's Art of Planning (New York: New York University Press, 1974), pp.22-23. I was reminded of this passage after some reflection upon the recent bit of cyber theater that occurred here a month and a half ago.
"In the well know production of the Due Teatri, first given in 1637, Bernini developed a simulated amphitheater of a very elaborate kind. This is, of course, the best known of Bernini's theatrical works, but a recapitulation is in order.
According to Massimiliano Montecuculi, who witnessed the performance, the stage was prepared with "a flock of people partly real and partly feigned" so arranged that, when the curtain had fallen for the opening of the play, the audience saw on the stage another large audience who had come to see the comedy. Two braggarts, played by Bernini himself and his brother Luigi, then appeared on the stage, one facing the real audience and the other the fictitious; and recognizing each other in no time, they went on to claim, each in turn, that what the other saw as real was actually illusory, each firmly convinced that there was no more than one theater with its audience in that half he was facing. The confusions of realities in mirror image thus heightened, the two firmly decided "that they would pull the curtain across the scene and arrange a performance each for his own audience alone." Then the play was performed to the real audience, that is, the main act to which that preceded was only a present prelude. But through the play another performance was supposed to be taking place simultaneously on the second stage introduced by Luigi; the play was, in fact, interrupted at times by the laughter from those on the other side, as if something very pleasant had been seen or heard.
At the end of the play, the two braggarts reappeared on the stage together to reaffirm the "reality" of the illusion. Having asked each other how they fared, the impresario of the fictitious performance answered nonchalantly that he had not really shown anything but the audience getting up to leave "with their carriages and horses accompanied by a great number of lights and torches." Then, drawing the curtain, he displayed the scene he had just said he had shown to his audience, thus rendering complete the incredible reversal of reality and illusion to the confused amazement of the real spectators, who were now finding themselves ready to leave and caught in the enchanting act of feigning the feigned spectators."
2000.10.22 14:47
Re: AR:Evo Model (brown 2)
Is the more aesthetic problem, perhaps, the ongoing (generational?) process of institutionalize evasion itself? And hasn't the 20th century already well proven that humanity's artists now overwhelming treats art via what it COULD be rather than what it SHOULD be? And just maybe the biggest problem for architecture (and architectural aesthetics) today is its struggle making the methodological/critical shift for what should be architecture to what could be architecture.
2000.10.26 15:20
Baroque beginnings?
A. asks:
To repeat a previous question: who designed the Baroque? OR How did the Baroque arise (emerge)? Any takers?
S. offers:
I think Michelangelo's architecture (which was more or less a product of his late life) manifested tremendous 'new' inspiration for 16th -17th century architecture. The details of the Porta Pia and the wholly integrated articulation of the Sforza Chapel offer architectures completely unprecedented until that time, which in turn inspired new architectures. Likewise, the 'undulating' wall of St. Peter's no doubt became the new paradigm, especially considering that St. Peter's then (as now?) represented the ultimate place of worship. In simple terms, it is best to learn from the best.
To this day, I am intrigued by Michelangelo's fortification designs for Florence (some executed and otherwise recorded as plan drawings). They exhibit many proto-Baroque flourishes, and it is interesting to note the military connection.
"This places Michelangelo's fortification projects among the incunabula of modern military architecture, just at the most fluid and inventive moment in its history, at a time when experience had established no proven formula of design. Unlike the situation in other arts, the lessons of antiquity and of preceding generations were of little account; this is one of those rare events in the history of architecture when technological advances altered the basic precepts of design."
James Ackerman, The Architecture of Michelangelo (Penguin, 1970), p. 127.
ps
I see architecture as the product of human imagination(s), and that is why I spend my time trying to figure out where human imagination comes from.
2000.10.27 12:43
Baroque ending (for sure)
Although most of the current discussion at architecthetics deals more or less with theorizing of how 'style' (might) come to be, generally how things/styles emerge, I nonetheless offer the following as an example of how (a) style ends, in this particular case the Baroque style.
The following is a passage I first read over 23 years ago. It comes from Thomas K. Kitao, Circle and Oval in the Square of Saint Peter's: Bernini's Art of Planning (New York: New York University Press, 1974), pp.22-23. I was reminded of this passage after some reflection upon the recent bit of cyber theater that occurred here at design-l [i.e., the email list I first sent this post to on 16 October 2000--design-l and architecthetics are the double theaters I play in] a month and a half ago.
"In the well know production of the Due Teatri, first given in 1637, Bernini developed a simulated amphitheater of a very elaborate kind. This is, of course, the best known of Bernini's theatrical works, but a recapitulation is in order.
According to Massimiliano Montecuculi, who witnessed the performance, the stage was prepared with "a flock of people partly real and partly feigned" so arranged that, when the curtain had fallen for the opening of the play, the audience saw on the stage another large audience who had come to see the comedy. Two braggarts, played by Bernini himself and his brother Luigi, then appeared on the stage, one facing the real audience and the other the fictitious; and recognizing each other in no time, they went on to claim, each in turn, that what the other saw as real was actually illusory, each firmly convinced that there was no more than one theater with its audience in that half he was facing. The confusions of realities in mirror image thus heightened, the two firmly decided "that they would pull the curtain across the scene and arrange a performance each for his own audience alone." Then the play was performed to the real audience, that is, the main act to which that preceded was only a pleasant prelude. But through the play another performance was supposed to be taking place simultaneously on the second stage introduced by Luigi; the play was, in fact, interrupted at times by the laughter from those on the other side, as if something very pleasant had been seen or heard.
At the end of the play, the two braggarts reappeared on the stage together to reaffirm the "reality" of the illusion. Having asked each other how they fared, the impresario of the fictitious performance answered nonchalantly that he had not really shown anything but the audience getting up to leave "with their carriages and horses accompanied by a great number of lights and torches." Then, drawing the curtain, he displayed the scene he had just said he had shown to his audience, thus rendering complete the incredible reversal of reality and illusion to the confused amazement of the real spectators, who were now finding themselves ready to leave and caught in the enchanting act of feigning the feigned spectators."
Here's my analysis:
Of course, the Baroque style continued beyond Bernini--I believe even the double porticos of St. Peter's Square were done after the above performance. All the same, Bernini's theatrical performance manifests the Baroque's consummate ending. Within his double theater Bernini capsulized the beginning of Western culture's new bifurcation of the real and the illusory, introduced mirroring as a henceforth dominant Baroque (stylistic) theme, and, at base (or should I say at the ultimate end), inverted reality into a reenactment of its own illusory mirror (--is this perhaps also the genesis of historiography?).
Essentially, beyond the Baroque (and still often in our own modern times) architecture at its best is very sophisticated theater, keeping in mind that theater is one of the earliest forms of (man made) reenactment.
| |
2000.11.01
quick idea
New history of the Baroque (fortifications to double theaters).
2000.11.02
[a] vanguardist reports 2001
The troops who march at the head of an army.
The leaders of thought, taste, or opinion in a field (as art, letters, or politics).
Hence, one who or that which is foremost.
Those who create, produce, or apply new, original, or experimental ideas, designs, and techniques in any field, especially in the arts.
A group (as of writers or artists) that is unorthodox and untraditional in its approach.
The predilection for or practice of intellectual or artistic experimentation.
2000.11.02
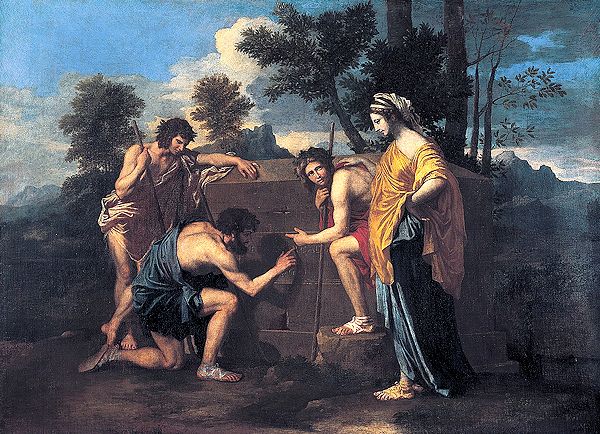
Nicolas Poussin
The Arcadian Shepherds
1638
Et in Arcadia Ego
reality reenacting its own illusory mirror
double theater
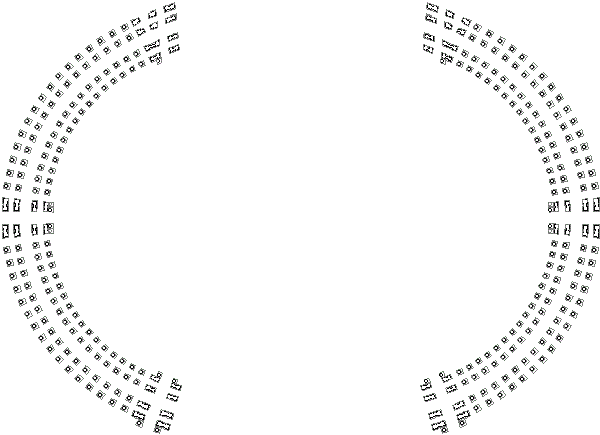
Giovanni Lorenzo Bernini
Piazza San Pietro
1656-70
| |
2000.11.07 09:07
Baroque Intuition?
Alex states:
When in my previous post I rhetorically asked who had 'invented' or 'designed' the Baroque, I was somewhat shocked to see candidates actually being proposed for this mythical position.
Steve replies:
When I proposed Michelangelo as a place to look for the 'beginnings' [Alex's original rhetorical only asked about who 'designed'], I also particularly called out Michelangelo's fortification designs for Florence. In the almost two weeks since then I did some further reading/research on the fortifications. I read what Ackerman and Argan/Contradi offer, and I was surprised to learn that fortifications by Michelangelo were indeed executed, but in an impermanent fashion--packed dirt and straw--and did not stand up well to attack. Their only record today are Michelangelo's design sketches. Also surprising were the dates of the designs: 1528-29, i.e., before Michelangelo's mature [architectural] works in Rome. I was surprised because of the relative earliness within the 16th century--"is it possible that there were Baroque 'beginnings' so early in the 16th century?"
I also took a more careful look at Michelangelo's fortification designs, of which there are several dozen drawings, and, in purely design terms, they are indeed extremely (i.e., at the beginning of a alpha-omega polarity) Baroque.
I then looked through The Timetables of History, a reference book that chronologically lists events year by year. There I found that the Sack of Rome occurred in 1527 and is "referred to as 'End of the Renaissance'." Now I was very intrigued by what was going on politically and socially in Italy at that time, and did further reading throughout Encyclopedia Britannica. For example, the Marxist view of the end of the Renaissance calls out Luther's "protests" of 1517. In any case, very unstable times for the Roman Catholic Church, 'the' Establishment.
History is both a collective and an individual collection of occurrences, especially in terms of design.
On 27 October 2000, I posted a "Baroque ending"--a double play by Bernini first performed in 1637, again a very early date and closer to what is generally termed the beginning of the Baroque. In The Timetables of History, I found that Poussin painted The Arcadian Shepherds (Et in Arcadia Ego) in 1638 and in Rome! This surprised me because I always viewed that particular painting as holding strong Romantic and Neo-Classical evocations--again a date much earlier than I expected.
I stated that Bernini's play capsulized Western cultures new bifurcation, so what was this new split? The fact that the Roman Catholic Church was no longer 'believed' to be the harbinger of the 'true' reality throughout Europe is now on one side and the Roman Catholic Church's now mostly violent (albeit sanctimonious) insistence that they were still the 'true' reality is on the other side. Europe, between roughly 1528 and 1637 was very much a bloody double theater.
The above is only a very basic outline of a (new) thesis (for me) that the essential Baroque occurred between 1528 and 1637. There are many more factors to consider and research, e.g., the rise of French political and cultural 'power' during the same period. I realize that the [so-called?] Mannerist period occurred within the early half of what I now propose as the Baroque's essential 'period', but I also propose that architecture after 1637 is reenactionary, specifically reenacting the Baroque 'play'.
ps
Does it help to be 'baroque' when analyzing the Baroque?
2000.11.07 10:20
Re: two for the road
I like what you say about not recalling "another film that, structurally, collages space and time in that particular way." Two for the Road does indeed collage space and time, but I was never sure how unique its particular method of cinematically doing so might be. In any case, it's worth noting that the collage here very effectively relates a narrative, specifically a 'modern' life narrative. Is the film's "collage of space and time" a (romantic) reflection (i.e., mirror) of modern life itself?
Could it be that the age old narrative journey motif's (Homeric epic) modern replacement is the narrative 'vehicle' motif?
2000.11.09
inconsistencies and hyperboles?
Thanks for your replies. I now have a better understanding of your evolutionary theory of architectural styles, and for that I'm grateful.
I'll add a few comments, however.
1. I agree that historians will never really know what an artist was thinking, and to that end whenever I analyze historically I try to give exact textual reference and/or make it clear that what I say is my opinion/interpretation (hopefully with some basis). Nonetheless, there is that (exciting) element about historical research that is akin to being a detective finding clues and then 'fabricating' a possible or likely scenario. Moreover, it is more and more the historian's job today to search out and correct the mistakes of previous historians (a kind of Baroque activity?).
2. I'd like to be on the record for proposing that in essence the Baroque involved: a) a bifurcation of reality and illusion, b) pervasive mirroring (figuratively and literally), and 3) reality reenacting its own illusory mirror. For now I'm working on the premise that the combination of these three attributes is mostly unique to the Baroque. [I am not asserting, however, that the artists of the Baroque were actively thinking about the combination of the three attributes when creating their works. I'm simply calling out a (distinct?) pattern that (for me at least) is there.]
3. Please consider my contributions to the recent discussion as addressing the notion of emergence of style as opposed to the invention of a style. [Although, I have to again stress that there really is a lot of invention going on within the designs of Michelangelo's fortifications of Florence.]
4. I'm going to venture into some new activity at architecthetics, and that is to outline and ruminate on the beginnings of Christian Church architecture and specifically the (very possible) role that Flavia Julia Helena Augusta (the mother of Constantine, St. Helena) played within those beginnings. I'll be sporadically sending posts that are more notes than polished texts, and the intention is simply to share the information I've gathered as well as invite comments and questions.
2000.11.18
vehicles of symbolism?
Since beginning this "vehicle" film thread, it has dawned on me that when "vehicles [in films] are both very literal and very symbolic, and, moreover, it is the seamless transition from literalness to symbolism that the vehicles deliver," that this phenomenon is much akin to the notion of the medium simultaneously being the message.
2000.11.21
synthesis
Alex wrote:
Where is this 'immaterial' realm where the circle exists? I would like to make contact with it…….. It is worth noting that these 'perfect' shapes: circle (sphere) or cube or pyramid, etc. do not exist in nature. (The Earth, for instance is an oblate spheroid in other words, a sphere fattened at the equator). I am reminded here in Paul's thinking of Ptolemaic and Renaissance astronomies. They thought planets revolved in pure Pythagorean spheres (with musical accompaniment.) It took Kepler and Newton to show them they were wrong: the ellipse was the answer. Anyway, these perfect shapes do not exist other than as idealizations in peoples minds.
Steve comments:
While I agree with Alex about there really being no 'perfect' shapes in actual existence, I nonetheless can't help but believe that the real 'inspiration' for the perfect circle comes from the pupils of our very own eyes. Who knows, it might even be the physical 'perfection' of our sight perception organ that somehow makes our brains/minds think ideals exist in the first place. Kind of like the medium being the message.
2000.11.21
ideas
Domestic - playing with all the domestic architecture at Quondam.
Quondam Muses or Musarum Muses - museum play using Quondam's museum collection.
2000.11.28
perhaps not OTHERWISE EYES, but promenade architecturale
...believe it would be wiser to take a single topic and develop it to the fullest. The topic I'm thinking of starting with is the "promenade architecturale." The following is an initial outline to proceed with working on the "promenade architecturale" documentation:
1. collect all notes on the subject.
2. collect all web pages on the subject (Not There, letters to India).
3. collect all the CAD graphics and models relative to the subject (Monzie, Savoye, Strasbourg, Danteum, Cologne, Altes Museum, Düsseldorf(?)).
4. collect all material on the Campo Marzio triumphal way.
5. review Plattus' text on the Roman Triumph.
6. working title: from triumphal way to promenade architecturale?.
7. the triumphal way formula nicely matches the promenade architecturale formula.
8. web searches on The Divine Comedy.
9. construct the Altes Museum rotunda, construct the Campo Marzio triumphal way in 3D.
...several further ideas/areas of research to pursue:
1. excerpts from Livy and Plutarch on Romulus.
2. web search Nero and his triumph (in Suetonius).
3. search Eusebius for Constantine's triumph October 29, 312.
4. my triumphal arch as triumph over gravity idea.
5. is Bernini's Scala Regia a transition from triumphal way to promenade architecturale?
6. might there be something in The City of God Against the Pagans that relates to a triumphal way or an ascending promenade?
7. the "Rape of the Sabines" as a prelude?
8. end with the triumphal way of Diana and thereby end with the notion of reenactment.
9. title: Quondam Eventualities: Triumphs, Promenades and Reënactments.
2000.12.01
context (Quondam thinking?)
Whenever I read about architecture and context I can't help but automatically recall my architectural education at Temple University, Philadelphia, 1975-81. Temple's architecture program was then in its infancy (begun 1973), and the faculty were largely either/and/or students of Louis Kahn, former employees of Louis Kahn, current or former employees of Romaldo Giurgola (Mitchell/Giurgola Architects), or employees at Venturi and Rauch Architects. Besides that 'august' lineage, what impressed my design thinking most was the issue of designing with respect to context, indeed I'd say that that notion was the touchstone of my entire formal architectural education. [I also have a strong independent streak when it comes to continually self educating myself architecturally, and my subscribing to Oppositions throughout the late 1970s through the early 1980s--I have all 26 issues except nos. 1 and 3--is just one example of that. Oppositions was never required reading at Temple U. while I was there.]
I now want to make a bold statement regarding (the evolution of?) contextualism and architecture:
What is probably the best example of Philadelphia architecture from the 1990s happens to not be in Philadelphia at all, rather it is in London, namely the Sainsbury Wing addition to the National Gallery by Venturi, Scott Brown and Associates, Philadelphia.
I have never been to London, but I know the Sainsbury Wing fairly well via publications, plus, and here's the beginning of my point, I almost viscerally understand all the 'contextual' design idioms and eccentricities because they are, and the building as a 'whole' is, a consummate example of (questionably labeled post-modern) Philadelphian contextual architectural design thinking. I'm not suggesting that Philadelphia has some sort of propriety when it come to designing architecture contextually in the late 20th century, rather that there is a uniqueness to Philadelphia's 'brand' of contexturalism (indeed retrospectively related to Rowe's thinking, but clearly distinct nonetheless mostly because of Giurgola and Venturi who both taught at the University of Pennsylvania at the same time that Kahn taught there). What's wonderful about the Sainsbury Wing is that as a program and site it boiled down to being almost entirely about designing in context, and, with Venturi and Scott Brown as the competition winners, they were given the opportunity to do, in a sense, a 'hyper' contextual building, i.e. dealing with both London (and even royal) contexts as well as Philadelphia's theoretical architectural 'contexts'.
I'm going to be even more bold by suggesting that the Sainsbury Wing is not so much 'post-modern' design, rather very good 'post-imperial' design. Isn't the UK still more specifically operating within a post-imperial milieu (as a childhood stamp collector of the 1960s I'm very aware of exactly how and when the British Empire ended) and isn't Philadelphia the foremost post-imperial city when it comes to the British Empire--site of the Declaration of Independence and all that? I actually think the world of architecture is extremely fortunate to have an iconic post-imperial building in a post-imperial capital transplanted there by architects from the Empire's proto post-imperial city.
[Earlier, when the discussions here centered on evolution versus invention of style, I wanted to introduce the notion of Venturi's role vis-à-vis POMO, specifically the publication of Complexity and Contradiction in Architecture, which is based almost entirely on the early 1960s architectural theory course that Venturi taught at the University of Pennsylvania (in Philadelphia, founded by Benjamin Franklin). Essentially, I wanted to raise the question as to what influence the Philadelphia 'context' had on 'Post-Modern Architecture'. If you asked me, I'd say the influence was indeed seminal, and Venturi's Mother's House (Chestnut Hill, Philadelphia, a 15 minute ride from where I'm presently sitting as I write this) had a great deal to do with the earliest manifestation (dare I say invention?) of what has come to be labeled Post Modern Architecture.]
I'm going to table the issue of what exactly Philadelphia contextualism is in specific terms of style, and instead ask all you that can readily visit the Sainsbury Wing to go there next time with the thought that you are going to a truly Philadelphian building because the style you'll see there is, like I said, an example of Philadelphia architecture at its best. If you don't know Philadelphia itself, and/or are not too familiar with Philadelphia's indigenous architecture, I'd suggest concurrently looking at (any book on) the architecture of Frank Furness (1839-1912), the sort of ur-architect of Philadelphia uniqueness and perhaps Venturi's strongest stylistic influence.
Like Venturi and (almost) Kahn, I am a Philadelphia native (although I'm also the only member of my immediate family born in America), and I've sort of made Philadelphia context an integral part of my life, e.g., I've been living in the same Philadelphia house for almost 43 years, all but the first 20 months of my life). As much as Philadelphia is often called the cradle of democracy, a kind of New World Athens, at base (i.e., literally infrastructurally) Philadelphia is a Roman colonial camp reenactment (and you might even put camp in quotes, a la Learning from Las Vegas via Philadelphians). Philadelphia's original plan is a Roman grid complete with a real cardo and a real decumanus, and the plan is still very much intact today. Indeed, Broad Street, the north-south axis is the longest straight street (in an urban context) in the world, an ultimate cardo, primary axis if there ever is one (and Stauffer Hall, the site of Temple University's architecture program from 1973-1980 was right on Broad Street). I don't have to tell all of you how much I look to/at Rome, but I should mention that the main reason I started redrawing and studying Piranesi's Campo Marzio (and all the subsequent ancient Roman studying being done like on St. Helena) is because I was inspired by the fact that Louis I. Kahn, throughout his mature years, had a copy of Piranesi's Campo Marzio plan hanging on the wall over his desk at his office (on Walnut St. in downtown Philadelphia, and no I'm not suggesting that Kahn was some kind of 'wall nut'). After Learning from Las Vegas, Venturi next published a group of essays under the title A View from the Campidoglio, and just a few years ago it dawned on me that when one is actually standing at the Campidoglio in Rome, the view being taken in is literally Rome's Campo Marzio. I'm going to make one final bold statement here, and that is to ask you to now trust me when I say that I continue to see what some of Philadelphia's best architects looked at.
2000.12.10
idea
Palais des Congrès scale changed into mega hotel proportions plus collaged with other Le Corbusier models (that are scale distorted as well).
2000.12.15
the stillness of Ulysses' gaze
2000.12.16
architecture movements
Here's a list of just some of my favorite architecture movements:
The Altar from Pergamom to Berlin.
The Temple of Abu Simbal to higher ground.
Domitian's Naumachia dismantled to repair the fire damaged Circus Maximus.
The spiral columns from Greece to San Pietro Vaticano.
Cedar Grove from Frankford to Fairmount Park (Philadelphia).
Aldo Rossi's Teatro del Mondo floating into the Venetian lagoon.
...and my most anticipated architecture movement:
The Elgin Marbles returning to the Acropolis.
2000.12.21
errors in "speaking architecture"
And I now wonder whether it might be more worthwhile to seek a language of architecture where the medium is the message, or is such a 1=1 language the same as "a language of architecture that goes beyond appeals to a metaphorical sense of 'language'?"
2000.12.26
Learning from Lacunae
...introduce new mysteries while solving old ones.
2000.12.28
Quondam Wavelengths -- more on
4. play with and display the latest collection of mesh surfaces.
|